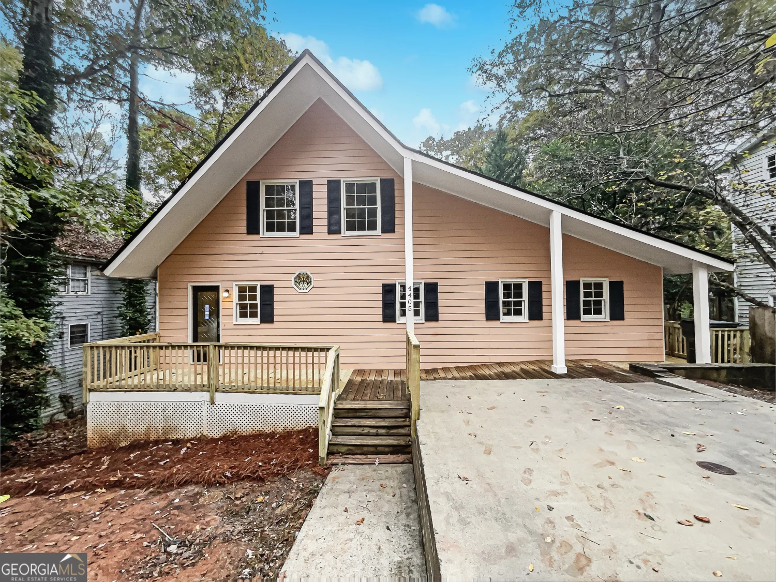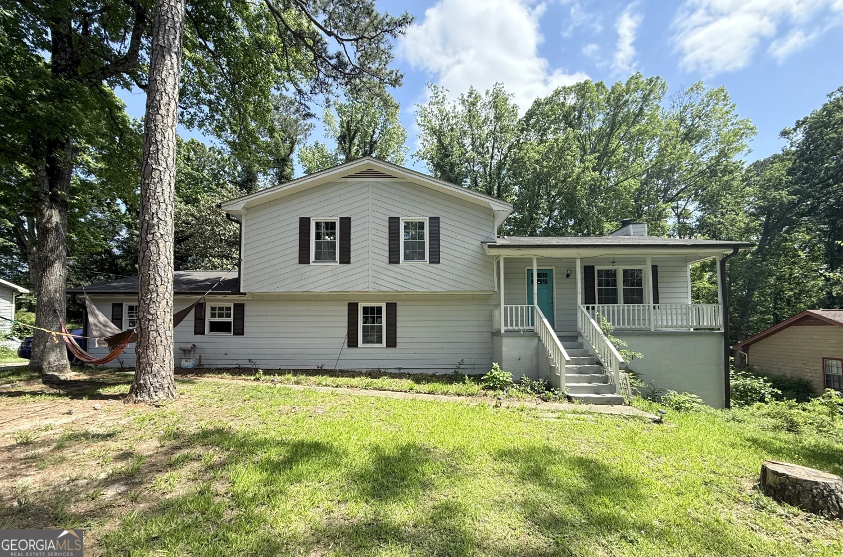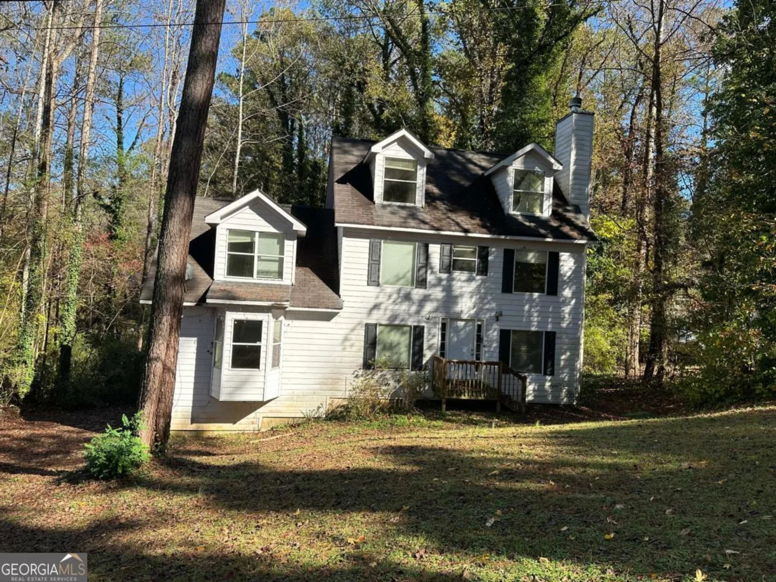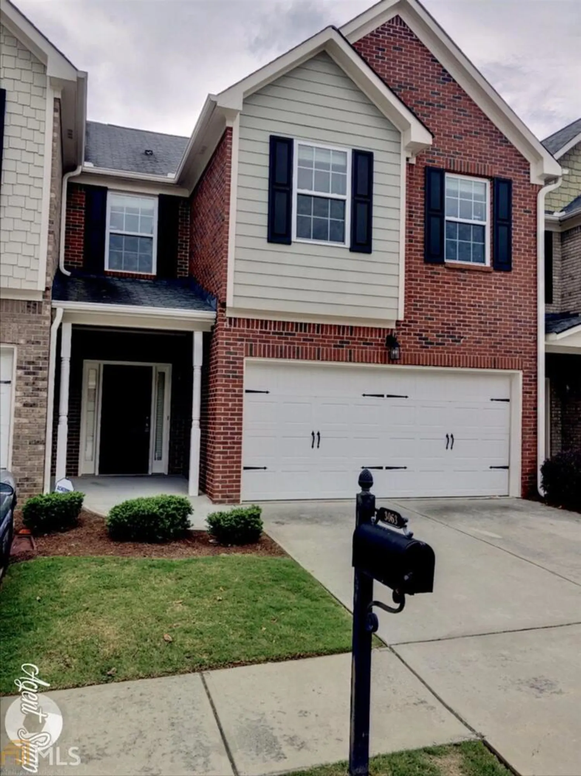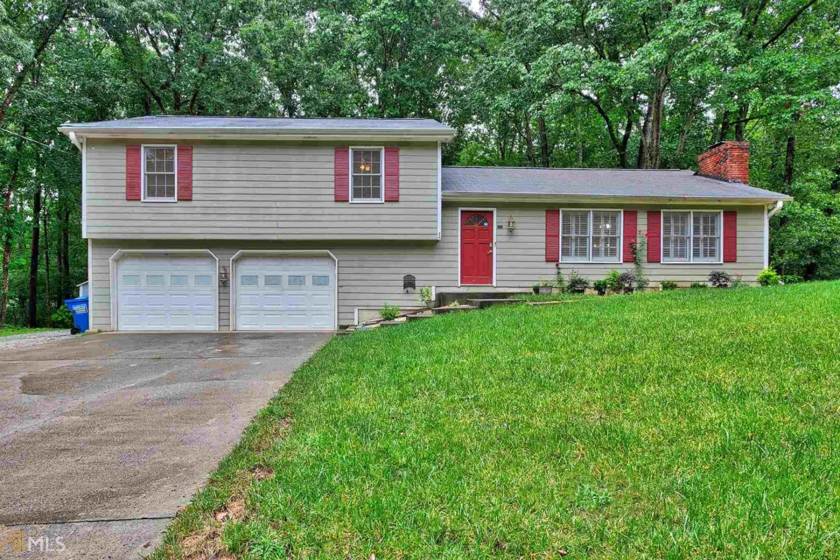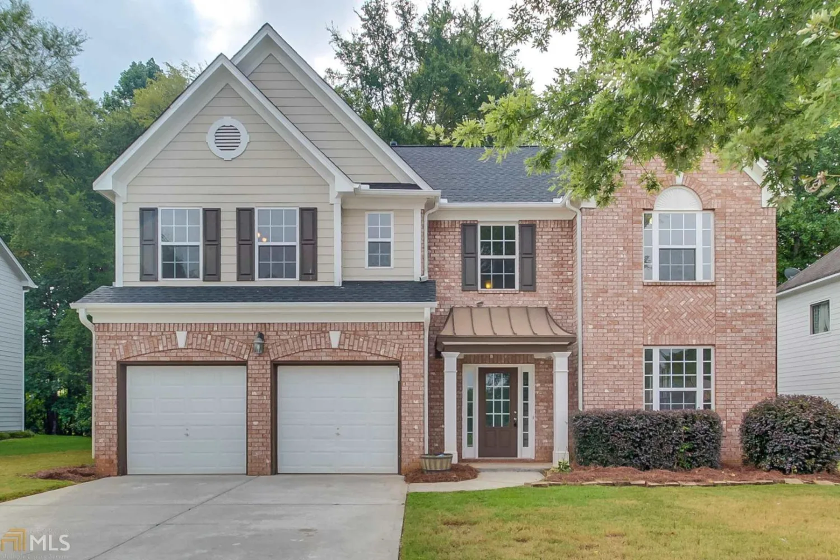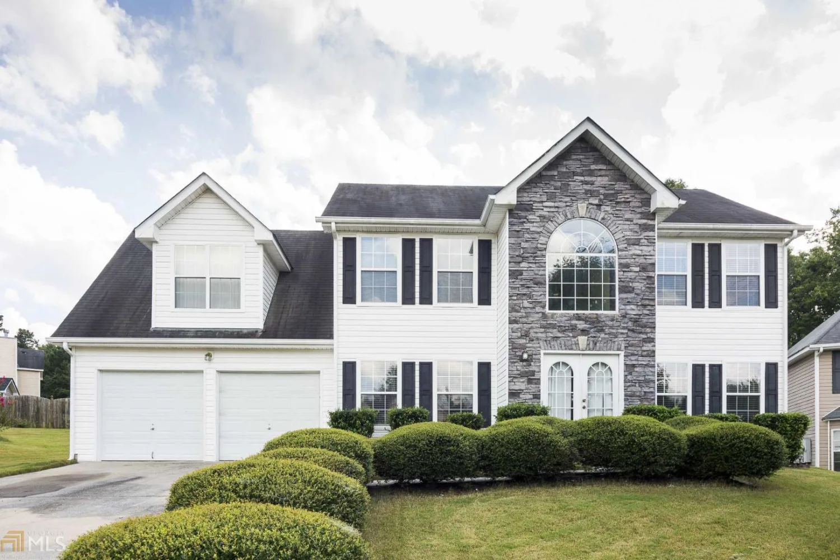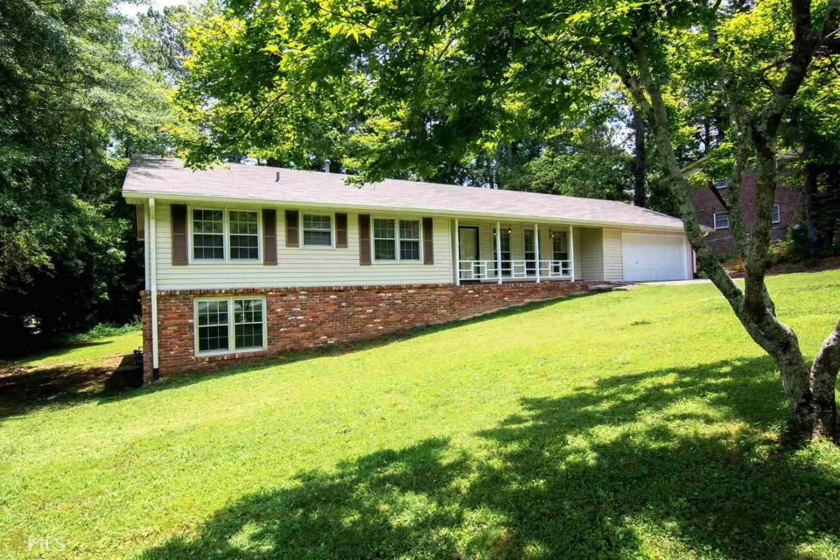2840 cooper brook driveSnellville, GA 30078
2840 cooper brook driveSnellville, GA 30078
Description
This gorgeous 3 bedroom 2.5 bath town home shows like new and features a spacious open concept floor plan, hardwood floors and a designer kitchen with granite counter tops and an amazing walk in pantry. Upstairs you will find large secondary bedrooms, over-sized master bedroom and bath complete with dual vanities, a huge walk in closet and separate shower / soaker tub. Private, fenced backyard. HOA covers exterior maintenance, termite bond and lawn care for your convenience. Close to great schools, shopping and restaurants. Move in ready and priced to sell!
Property Details for 2840 Cooper Brook Drive
- Subdivision ComplexCooper Manor
- Architectural StyleBrick Front, Other
- Parking FeaturesAttached, Garage Door Opener, Garage
- Property AttachedYes
LISTING UPDATED:
- StatusClosed
- MLS #8434877
- Days on Site71
- Taxes$2,396 / year
- HOA Fees$150 / month
- MLS TypeResidential
- Year Built2016
- Lot Size0.07 Acres
- CountryGwinnett
LISTING UPDATED:
- StatusClosed
- MLS #8434877
- Days on Site71
- Taxes$2,396 / year
- HOA Fees$150 / month
- MLS TypeResidential
- Year Built2016
- Lot Size0.07 Acres
- CountryGwinnett
Building Information for 2840 Cooper Brook Drive
- StoriesTwo
- Year Built2016
- Lot Size0.0700 Acres
Payment Calculator
Term
Interest
Home Price
Down Payment
The Payment Calculator is for illustrative purposes only. Read More
Property Information for 2840 Cooper Brook Drive
Summary
Location and General Information
- Community Features: Near Shopping
- Directions: From Atlanta: I-85 N to Ponce/US 78N, Right on Cooper Rd, Right on Cooper Brook Dr, Your new home is on the right!
- Coordinates: 33.861494,-83.969159
School Information
- Elementary School: Magill
- Middle School: Grace Snell
- High School: South Gwinnett
Taxes and HOA Information
- Parcel Number: R5092 458
- Tax Year: 2017
- Association Fee Includes: Maintenance Grounds
- Tax Lot: 65
Virtual Tour
Parking
- Open Parking: No
Interior and Exterior Features
Interior Features
- Cooling: Electric, Central Air
- Heating: Electric, Central
- Appliances: Dishwasher, Disposal, Refrigerator
- Basement: None
- Fireplace Features: Living Room, Factory Built
- Flooring: Hardwood, Carpet
- Interior Features: Entrance Foyer, Soaking Tub, Separate Shower, Walk-In Closet(s)
- Levels/Stories: Two
- Window Features: Double Pane Windows
- Kitchen Features: Breakfast Area, Breakfast Bar, Kitchen Island, Walk-in Pantry
- Foundation: Slab
- Total Half Baths: 1
- Bathrooms Total Integer: 3
- Bathrooms Total Decimal: 2
Exterior Features
- Accessibility Features: Accessible Doors, Accessible Kitchen, Accessible Entrance, Accessible Hallway(s)
- Construction Materials: Concrete
- Fencing: Fenced
- Laundry Features: Upper Level
- Pool Private: No
Property
Utilities
- Utilities: Underground Utilities, Cable Available, Sewer Connected
- Water Source: Public
Property and Assessments
- Home Warranty: Yes
- Property Condition: Resale
Green Features
- Green Energy Efficient: Thermostat, Doors
Lot Information
- Above Grade Finished Area: 1878
- Common Walls: 2+ Common Walls
- Lot Features: Level, Private
Multi Family
- Number of Units To Be Built: Square Feet
Rental
Rent Information
- Land Lease: Yes
Public Records for 2840 Cooper Brook Drive
Tax Record
- 2017$2,396.00 ($199.67 / month)
Home Facts
- Beds3
- Baths2
- Total Finished SqFt1,878 SqFt
- Above Grade Finished1,878 SqFt
- StoriesTwo
- Lot Size0.0700 Acres
- StyleTownhouse
- Year Built2016
- APNR5092 458
- CountyGwinnett
- Fireplaces1


