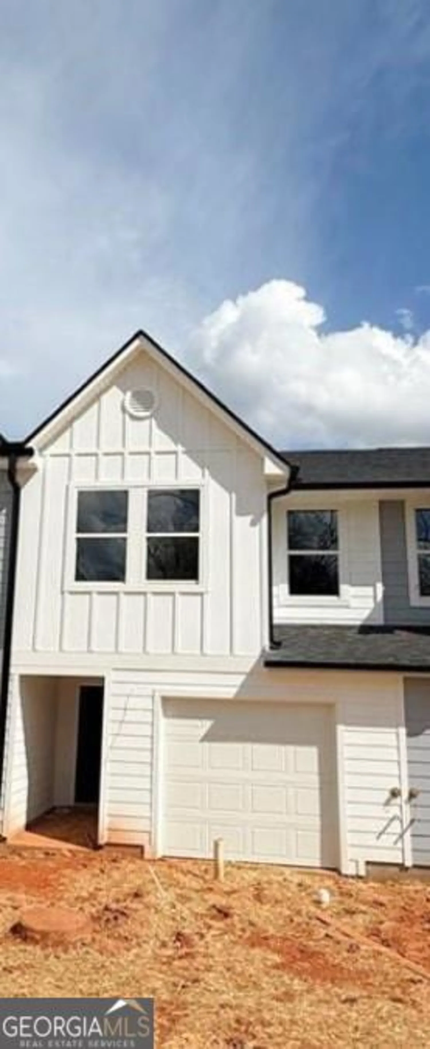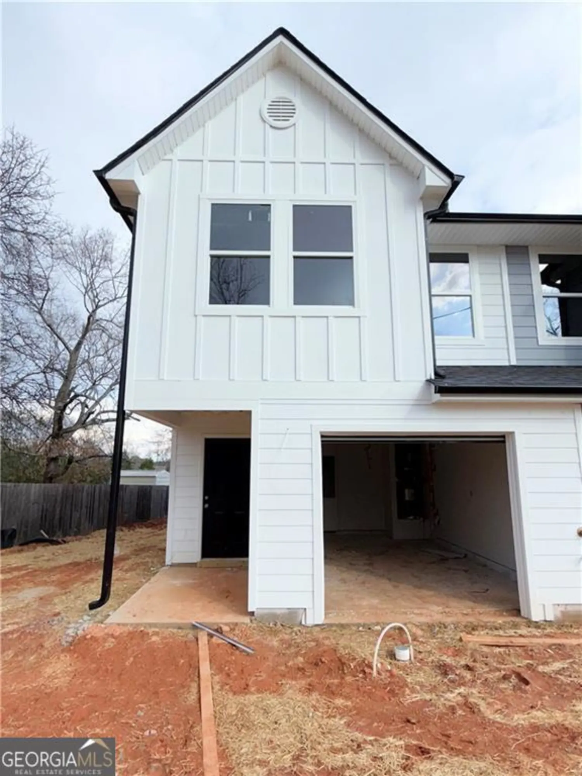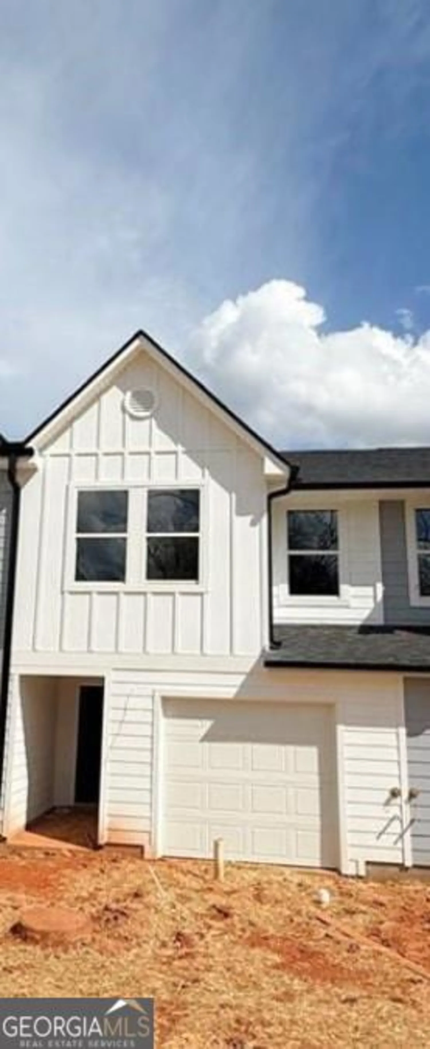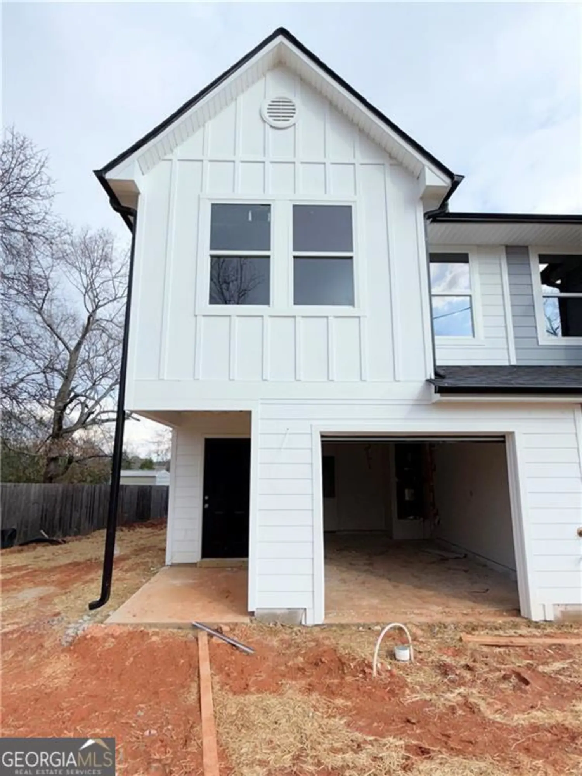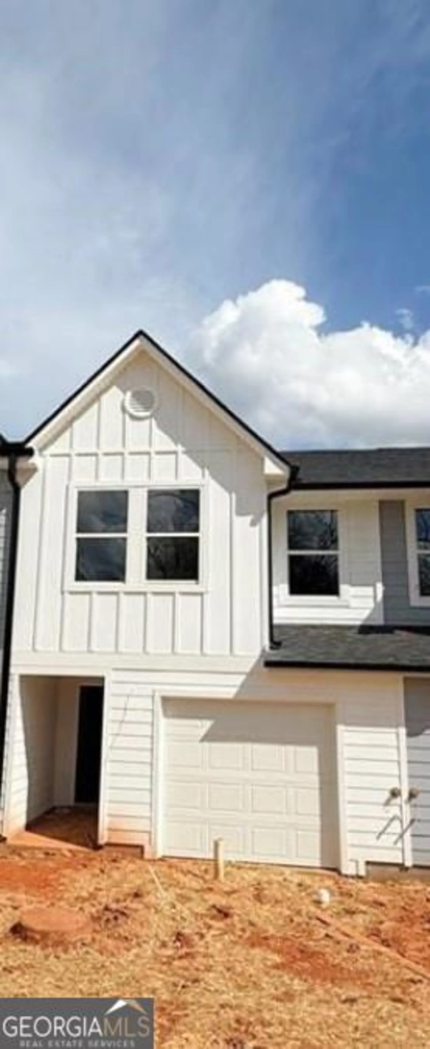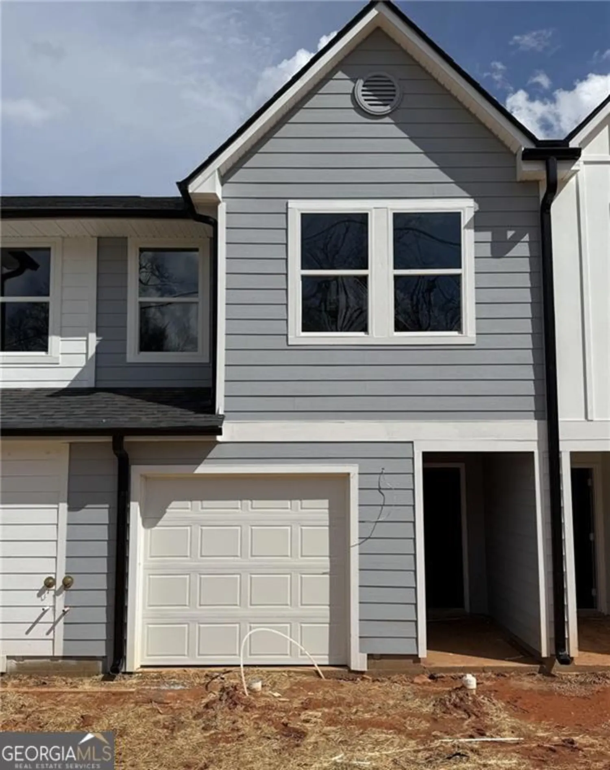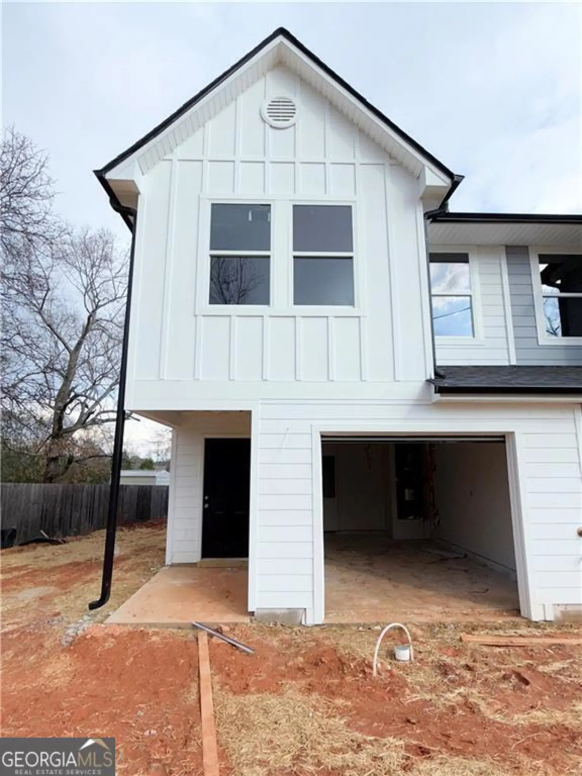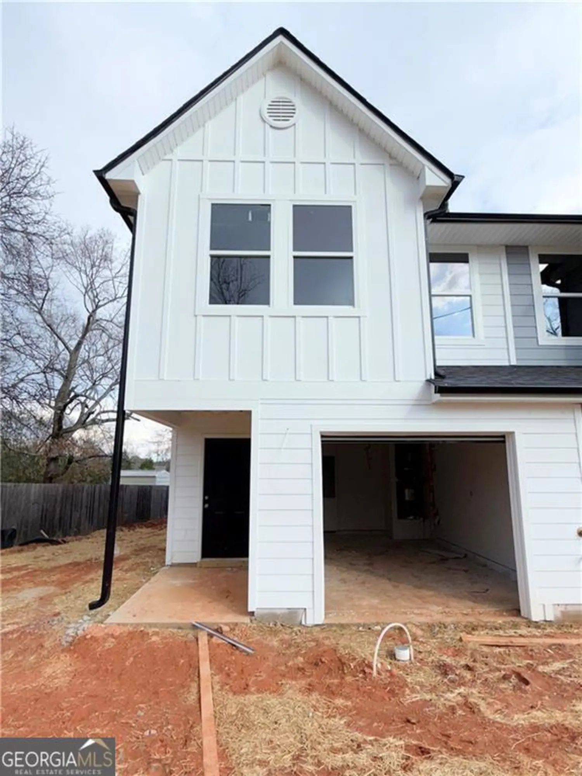1431 stone ridge courtHampton, GA 30228
1431 stone ridge courtHampton, GA 30228
Description
Immaculate, better than new! This lovely 3 bedroom 2 & 1/2 bath home home has hardwood floors through-out main floor, granite counter tops, tiled baths, custom pantry & stainless steel appliances. Open concept. Back yard has an over sized patio just waiting for you to host cook-outs with family and friends. Upstairs you will find an over-sized master bedroom with trey ceilings & vaulted sitting area, spa-like master bath. Two additional bedrooms & bath, complete the upstairs. Laundry room is upstairs no climbing up and down carrying loads of laundry for you! The home is pre-wired for home security. This is smart home ready with wifi dual zone thermostats and garage door openers. The home is equipped with LED bulbs
Property Details for 1431 Stone Ridge Court
- Subdivision ComplexCobblestone ridge
- Architectural StyleBrick Front, Craftsman
- Num Of Parking Spaces2
- Parking FeaturesAttached, Garage Door Opener, Kitchen Level
- Property AttachedNo
LISTING UPDATED:
- StatusClosed
- MLS #8435665
- Days on Site57
- Taxes$2,528 / year
- HOA Fees$500 / month
- MLS TypeResidential
- Year Built2015
- CountryHenry
LISTING UPDATED:
- StatusClosed
- MLS #8435665
- Days on Site57
- Taxes$2,528 / year
- HOA Fees$500 / month
- MLS TypeResidential
- Year Built2015
- CountryHenry
Building Information for 1431 Stone Ridge Court
- StoriesTwo
- Year Built2015
- Lot Size0.0000 Acres
Payment Calculator
Term
Interest
Home Price
Down Payment
The Payment Calculator is for illustrative purposes only. Read More
Property Information for 1431 Stone Ridge Court
Summary
Location and General Information
- Community Features: Playground, Sidewalks
- Directions: From Hampton, Turn left onto Hwy. 20 W. Turn R onto E. King Rd. 800 ft. slight left on Pebble Rock Rd., Turn R. onto Pebble Ridge Dr. and in 600 ft. turn R onto Stone Ridge Ct.--House is on your Right.
- View: Seasonal View
- Coordinates: 33.369824,-84.270468
School Information
- Elementary School: Rocky Creek
- Middle School: Hampton
- High School: Wade Hampton
Taxes and HOA Information
- Parcel Number: 022F01120000
- Tax Year: 2017
- Association Fee Includes: Other, Swimming
Virtual Tour
Parking
- Open Parking: No
Interior and Exterior Features
Interior Features
- Cooling: Electric, Other, Ceiling Fan(s), Central Air, Heat Pump, Attic Fan
- Heating: Electric, Central, Heat Pump
- Appliances: Electric Water Heater, Dishwasher, Ice Maker, Microwave, Stainless Steel Appliance(s)
- Basement: None
- Flooring: Carpet, Hardwood
- Interior Features: Tray Ceiling(s), High Ceilings, Double Vanity, Entrance Foyer, Soaking Tub, Separate Shower, Tile Bath, Walk-In Closet(s)
- Levels/Stories: Two
- Foundation: Slab
- Total Half Baths: 1
- Bathrooms Total Integer: 3
- Bathrooms Total Decimal: 2
Exterior Features
- Accessibility Features: Other
- Construction Materials: Concrete
- Pool Private: No
Property
Utilities
- Utilities: Cable Available, Sewer Connected
- Water Source: Public
Property and Assessments
- Home Warranty: Yes
- Property Condition: Resale
Green Features
- Green Energy Efficient: Insulation, Thermostat
Lot Information
- Above Grade Finished Area: 1978
- Lot Features: Level, Private
Multi Family
- Number of Units To Be Built: Square Feet
Rental
Rent Information
- Land Lease: Yes
Public Records for 1431 Stone Ridge Court
Tax Record
- 2017$2,528.00 ($210.67 / month)
Home Facts
- Beds3
- Baths2
- Total Finished SqFt1,978 SqFt
- Above Grade Finished1,978 SqFt
- StoriesTwo
- Lot Size0.0000 Acres
- StyleSingle Family Residence
- Year Built2015
- APN022F01120000
- CountyHenry
- Fireplaces1


