1475 millhaven driveAuburn, GA 30011
1475 millhaven driveAuburn, GA 30011
Description
Completely Move-in Ready Ranch on the Gwinnett side of Auburn! Special features in this home include tile floors throughout, screened porch looking onto Private, fenced backyard, open & light filled floorplan (Large family room & Dining area), & Custom-built, backyard storage shed w/roll-up garage door! Easy living in this low maintenance ranch. (Roof, HVAC, Front windows replaced in last 7 years) in a neighborhood with NO HOA! Convenient access to 85 & Mill Creek & Duncan Creek Schools.
Property Details for 1475 Millhaven Drive
- Subdivision ComplexMillhaven Landing
- Architectural StyleRanch, Traditional
- Parking FeaturesAttached, Garage
- Property AttachedNo
LISTING UPDATED:
- StatusClosed
- MLS #8435786
- Days on Site1
- Taxes$2,797 / year
- MLS TypeResidential
- Year Built1996
- Lot Size0.59 Acres
- CountryGwinnett
LISTING UPDATED:
- StatusClosed
- MLS #8435786
- Days on Site1
- Taxes$2,797 / year
- MLS TypeResidential
- Year Built1996
- Lot Size0.59 Acres
- CountryGwinnett
Building Information for 1475 Millhaven Drive
- StoriesOne
- Year Built1996
- Lot Size0.5900 Acres
Payment Calculator
Term
Interest
Home Price
Down Payment
The Payment Calculator is for illustrative purposes only. Read More
Property Information for 1475 Millhaven Drive
Summary
Location and General Information
- Community Features: None
- Directions: I-85 North to Hamilton Mill Rd/Exit 120. Right off exit to left onto Braselton Hwy (124). Go approximately 3.2 miles to right into Millhaven Landing.
- Coordinates: 34.068961,-83.859755
School Information
- Elementary School: Duncan Creek
- Middle School: Frank N Osborne
- High School: Mill Creek
Taxes and HOA Information
- Parcel Number: R3003A128
- Tax Year: 2017
- Association Fee Includes: None
- Tax Lot: 10
Virtual Tour
Parking
- Open Parking: No
Interior and Exterior Features
Interior Features
- Cooling: Electric, Ceiling Fan(s), Central Air
- Heating: Electric, Forced Air
- Appliances: Electric Water Heater, Dishwasher, Microwave
- Basement: None
- Fireplace Features: Factory Built, Gas Log
- Interior Features: Soaking Tub, Separate Shower, Walk-In Closet(s), Master On Main Level
- Levels/Stories: One
- Kitchen Features: Breakfast Bar
- Foundation: Slab
- Main Bedrooms: 3
- Bathrooms Total Integer: 2
- Main Full Baths: 2
- Bathrooms Total Decimal: 2
Exterior Features
- Construction Materials: Aluminum Siding, Vinyl Siding
- Patio And Porch Features: Screened
- Roof Type: Composition
- Pool Private: No
- Other Structures: Outbuilding
Property
Utilities
- Sewer: Septic Tank
- Utilities: Underground Utilities, Cable Available
- Water Source: Public
Property and Assessments
- Home Warranty: Yes
- Property Condition: Resale
Green Features
Lot Information
- Above Grade Finished Area: 1572
- Lot Features: Private
Multi Family
- Number of Units To Be Built: Square Feet
Rental
Rent Information
- Land Lease: Yes
Public Records for 1475 Millhaven Drive
Tax Record
- 2017$2,797.00 ($233.08 / month)
Home Facts
- Beds3
- Baths2
- Total Finished SqFt1,572 SqFt
- Above Grade Finished1,572 SqFt
- StoriesOne
- Lot Size0.5900 Acres
- StyleSingle Family Residence
- Year Built1996
- APNR3003A128
- CountyGwinnett
- Fireplaces1
Similar Homes
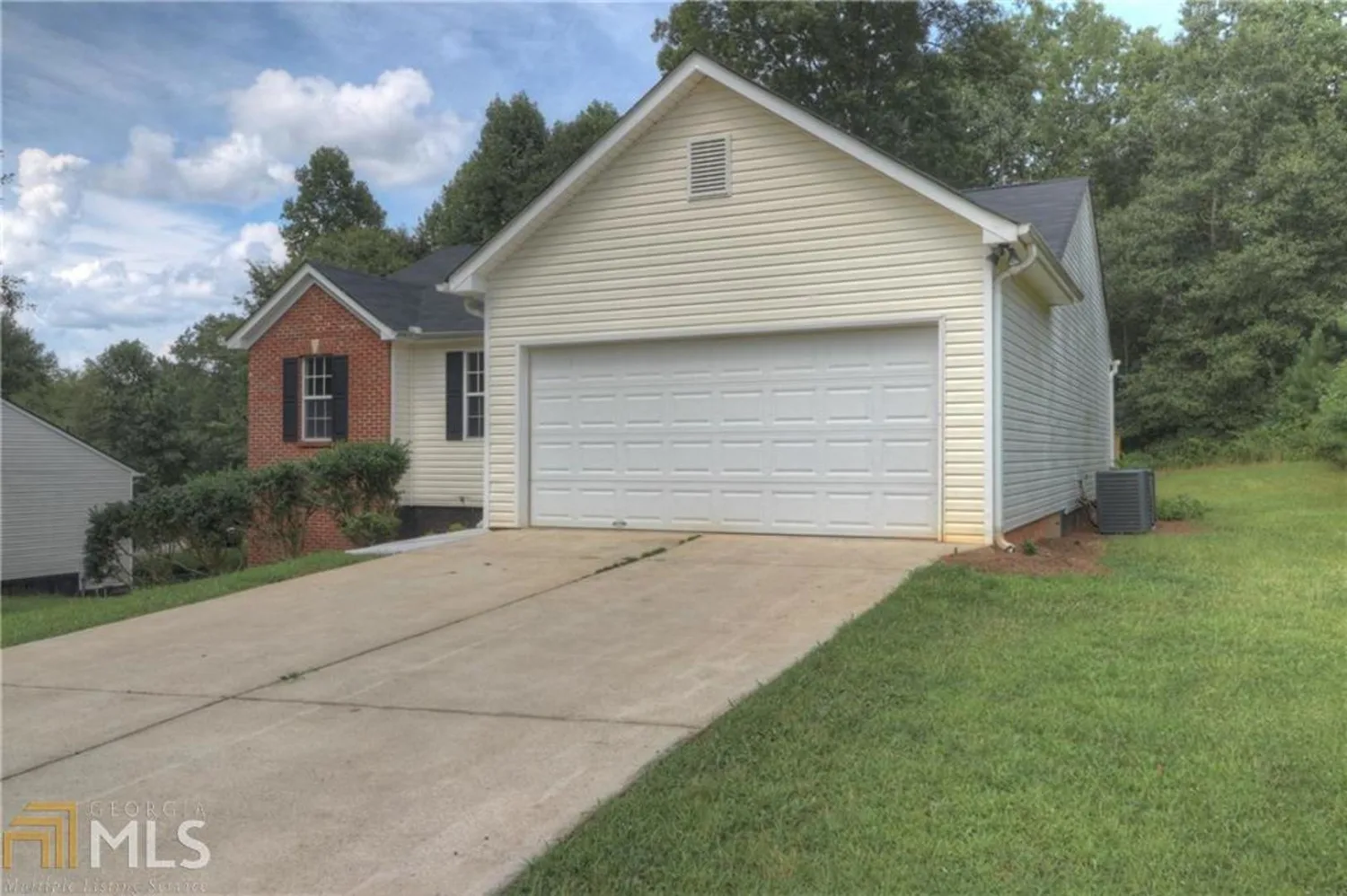
1447 Elliotts Lane
Auburn, GA 30011
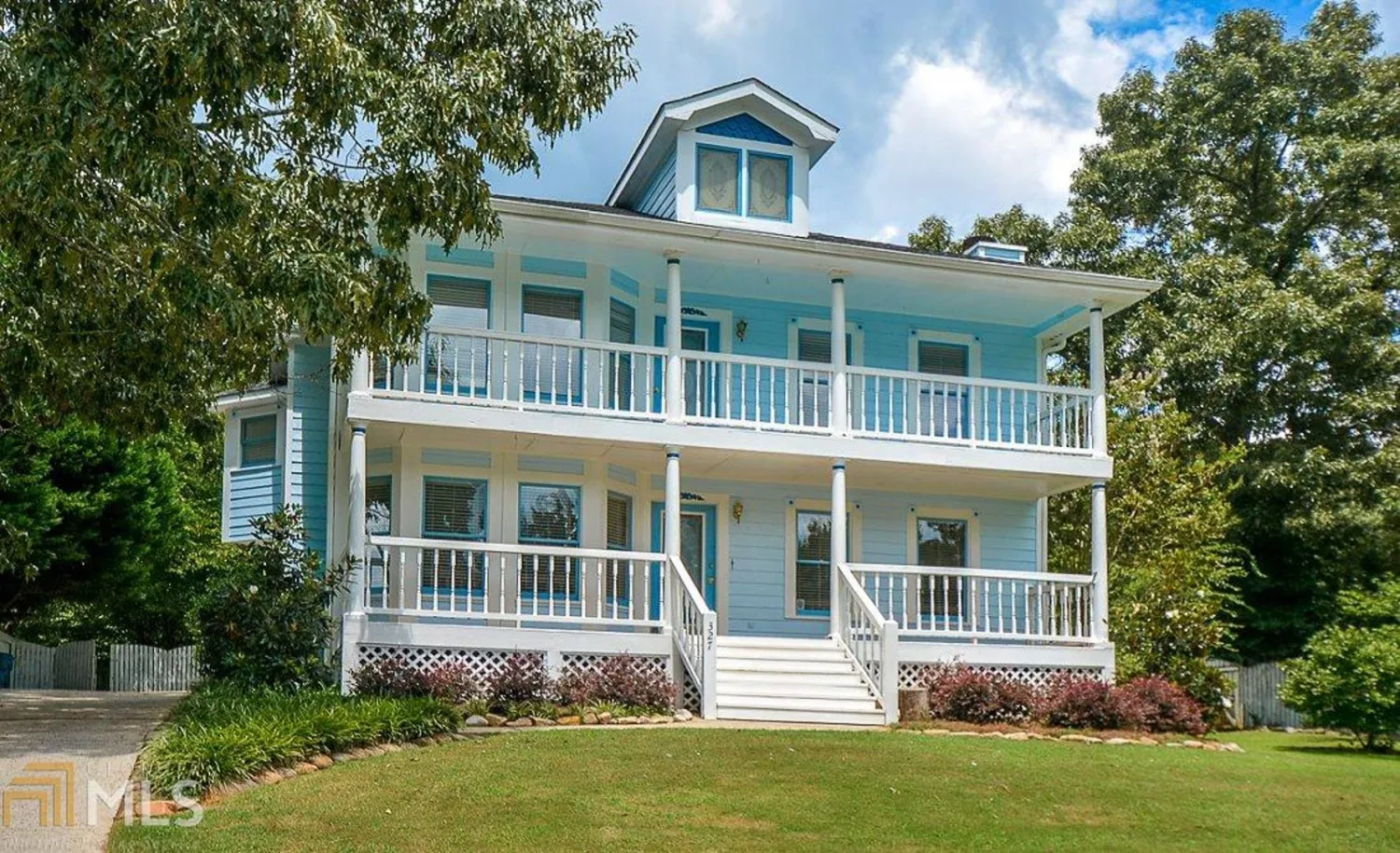
327 Wyngate Road
Auburn, GA 30011
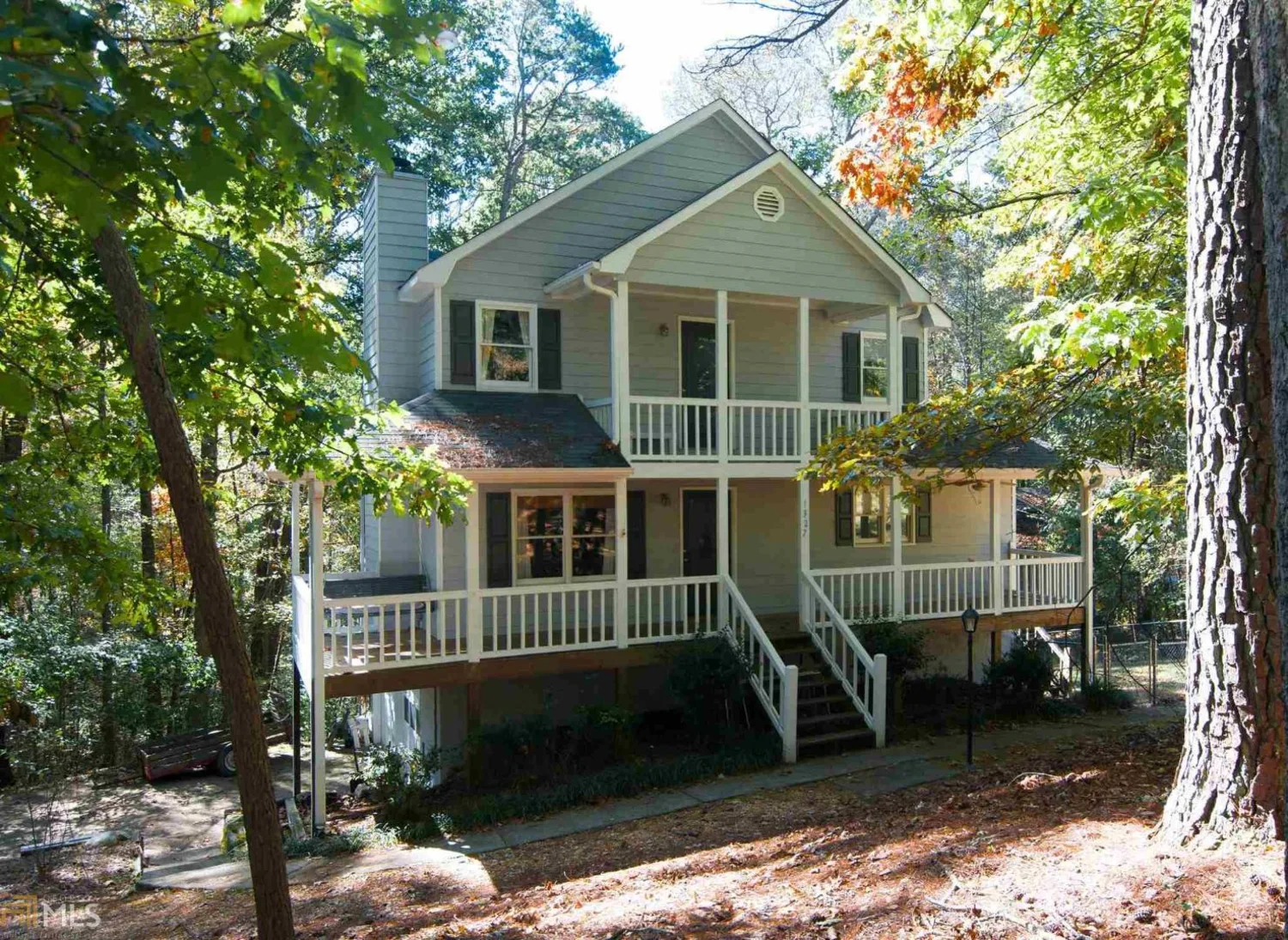
1327 Creekview Drive
Auburn, GA 30011
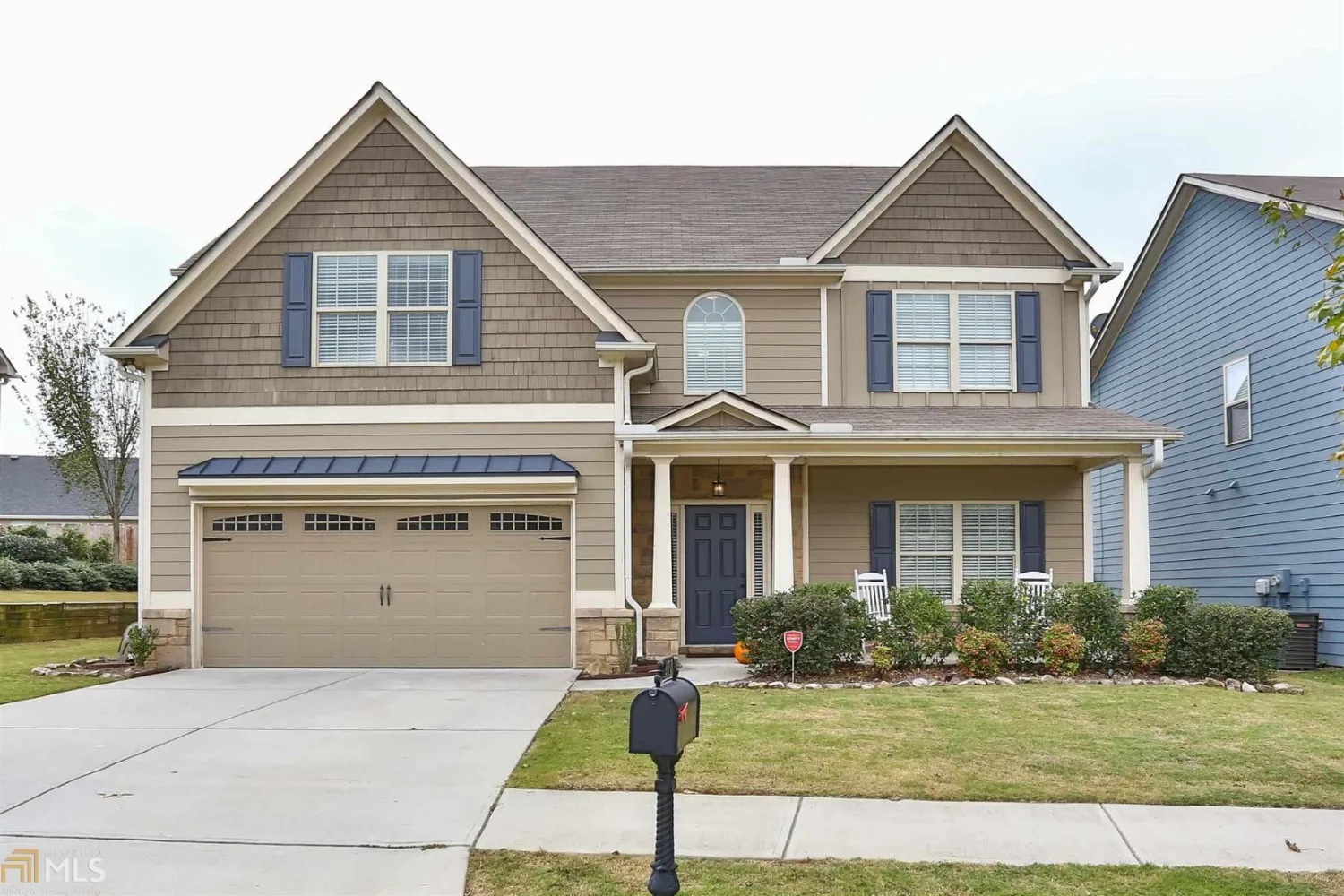
870 Rock Elm Drive
Auburn, GA 30011
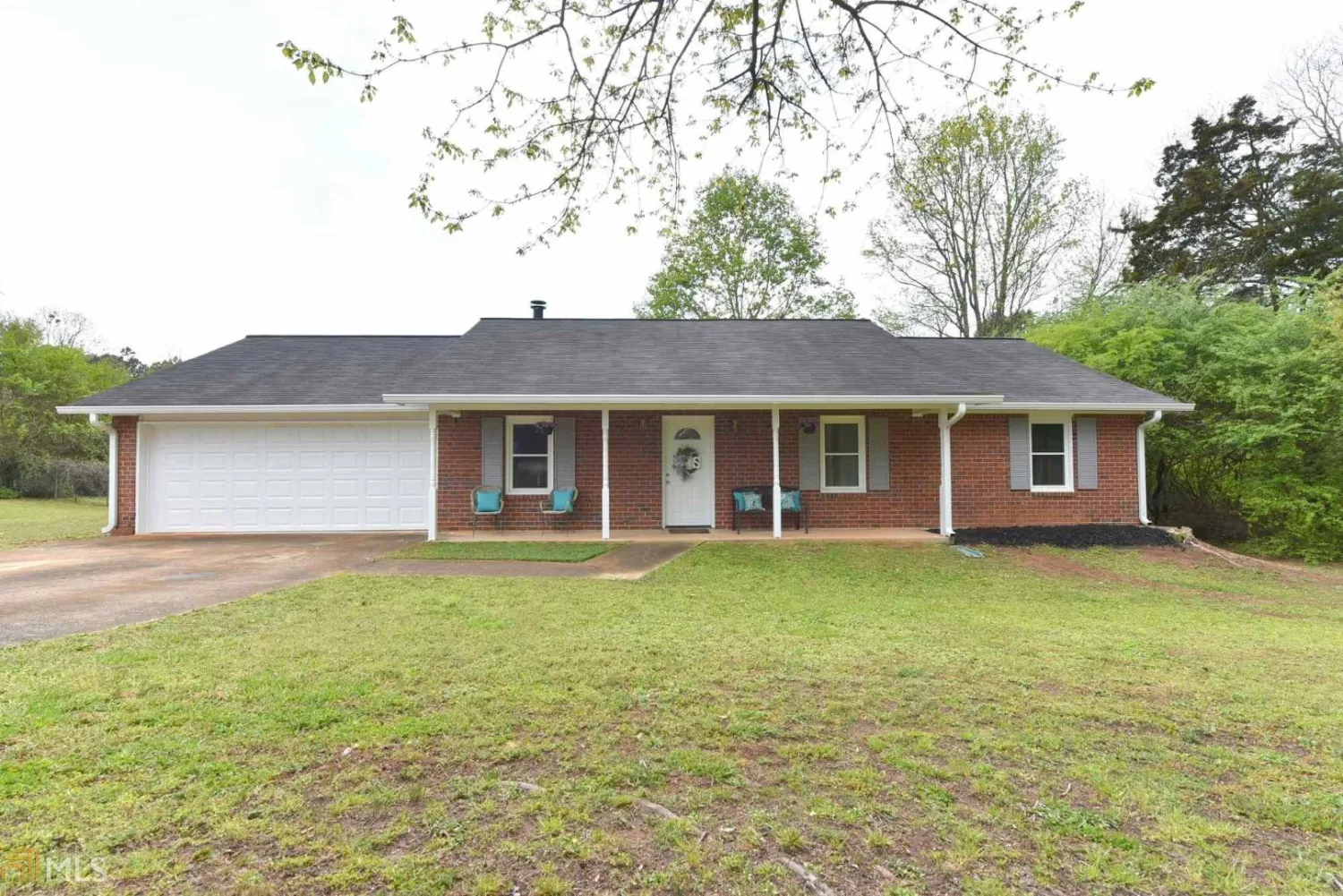
288 Fiddlers Trail
Auburn, GA 30011
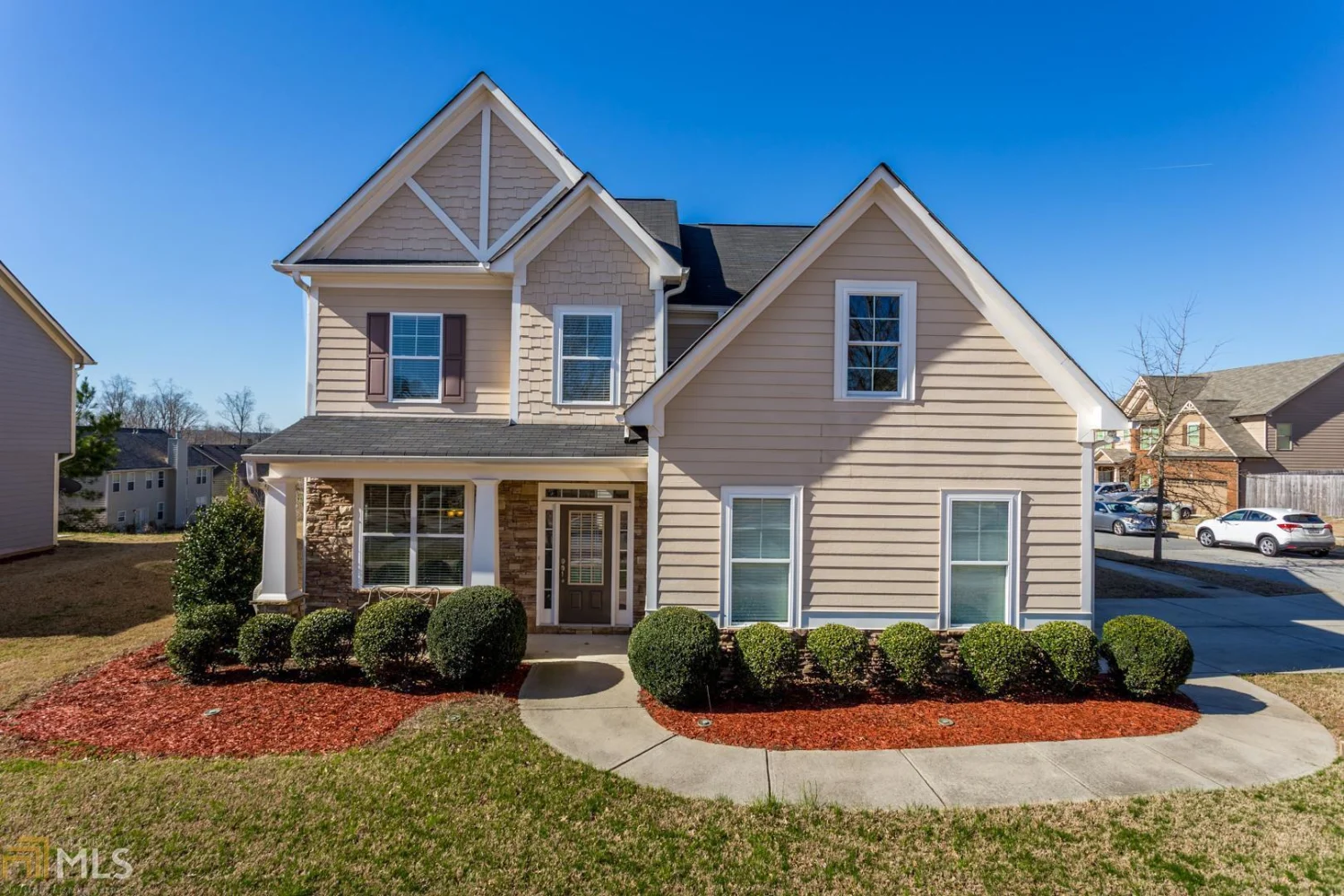
3623 Walking Stick Way
Auburn, GA 30011
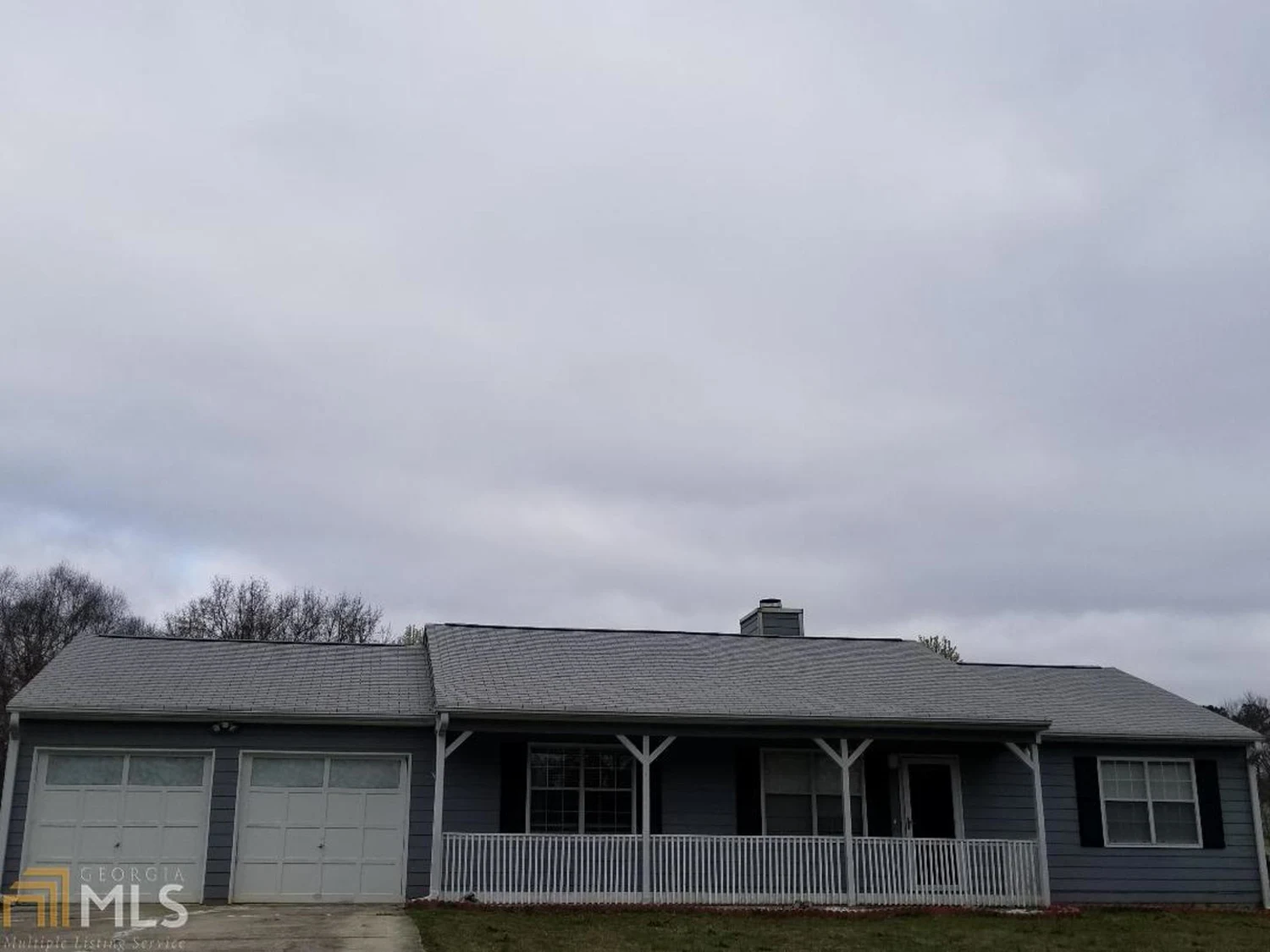
324 Austin Way
Auburn, GA 30011
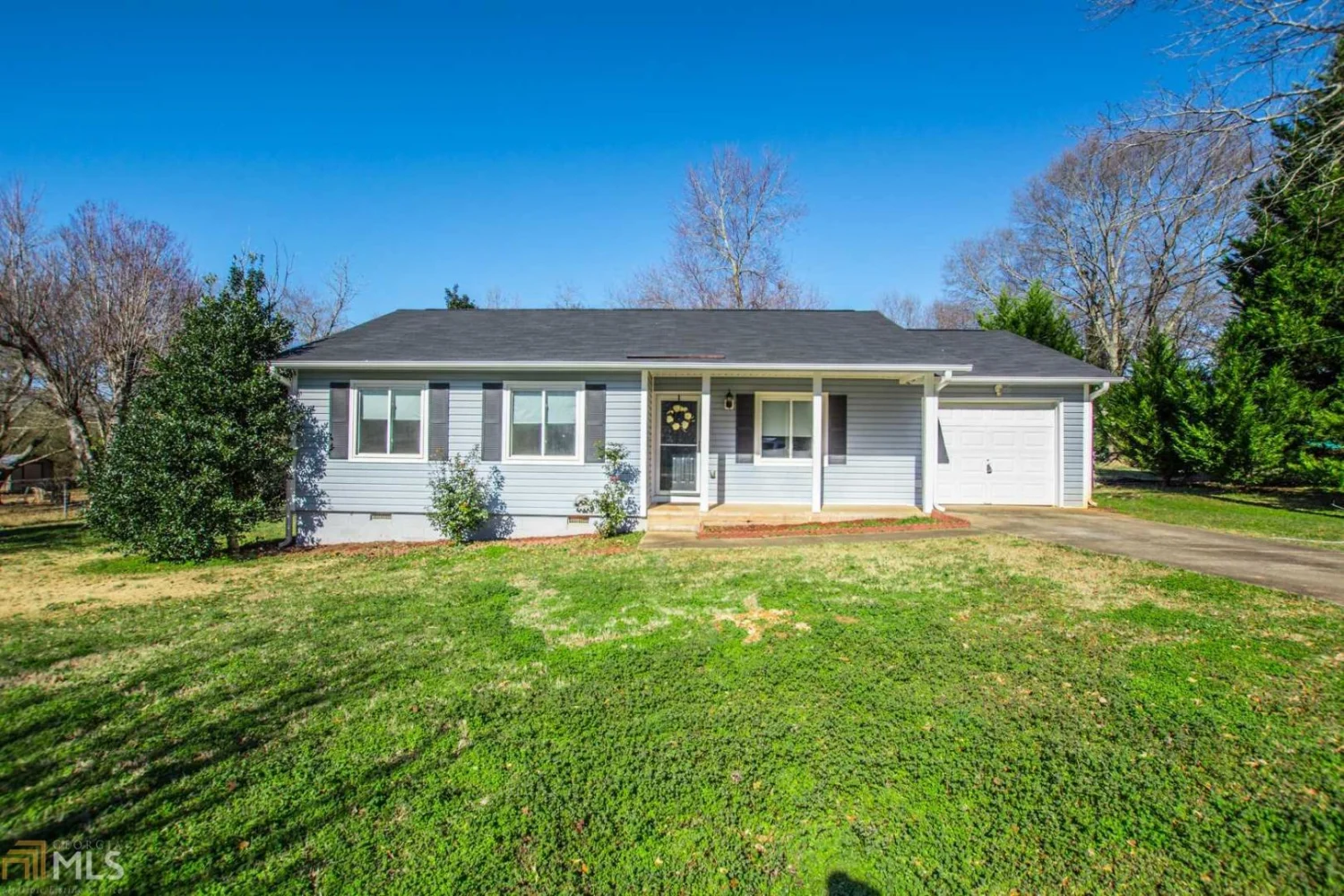
104 Hilltop Circle
Auburn, GA 30011

