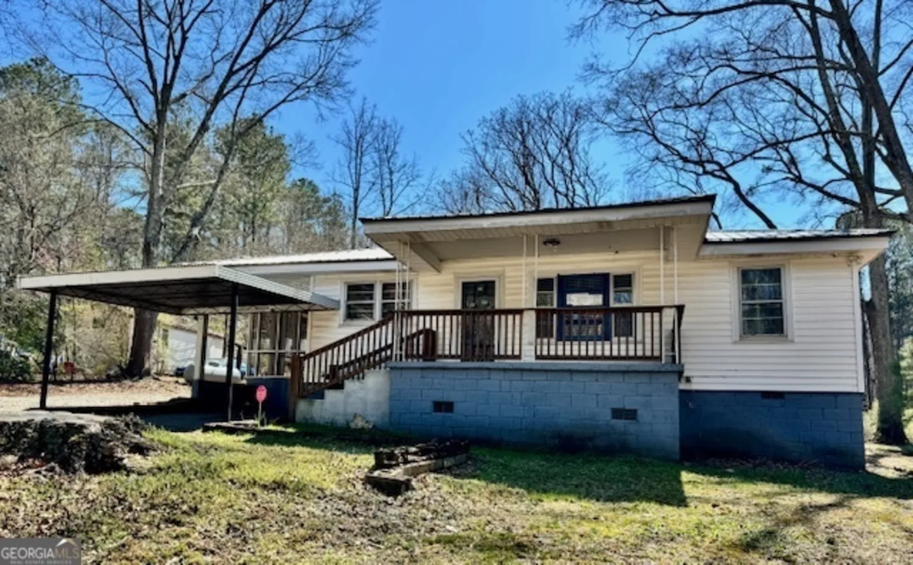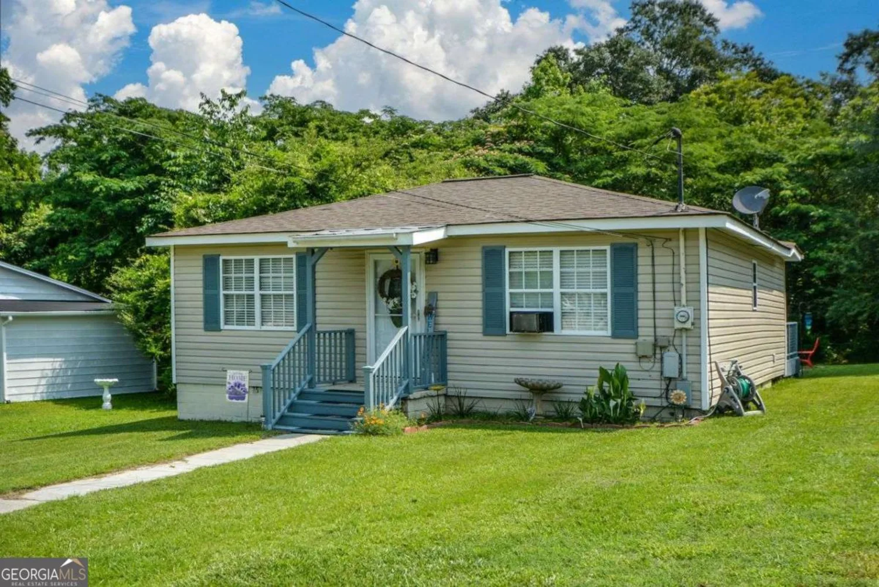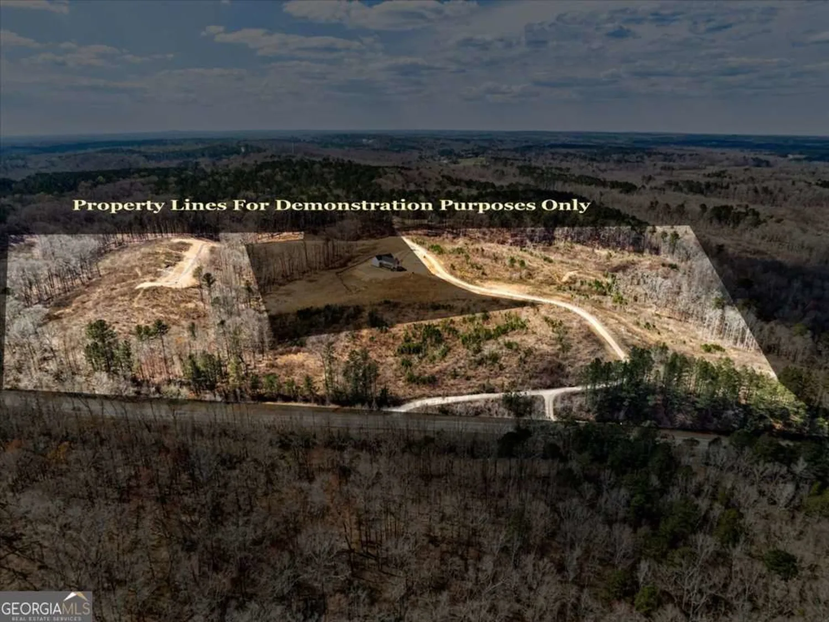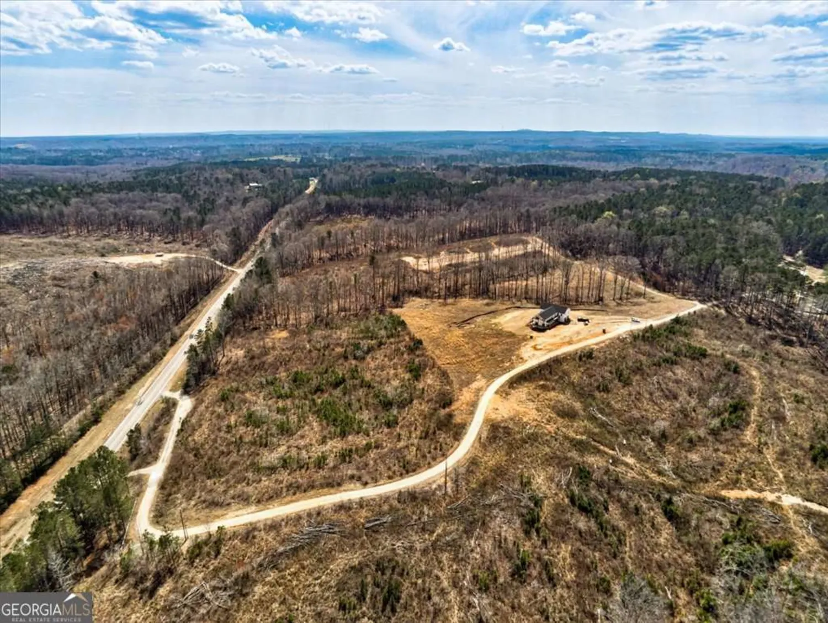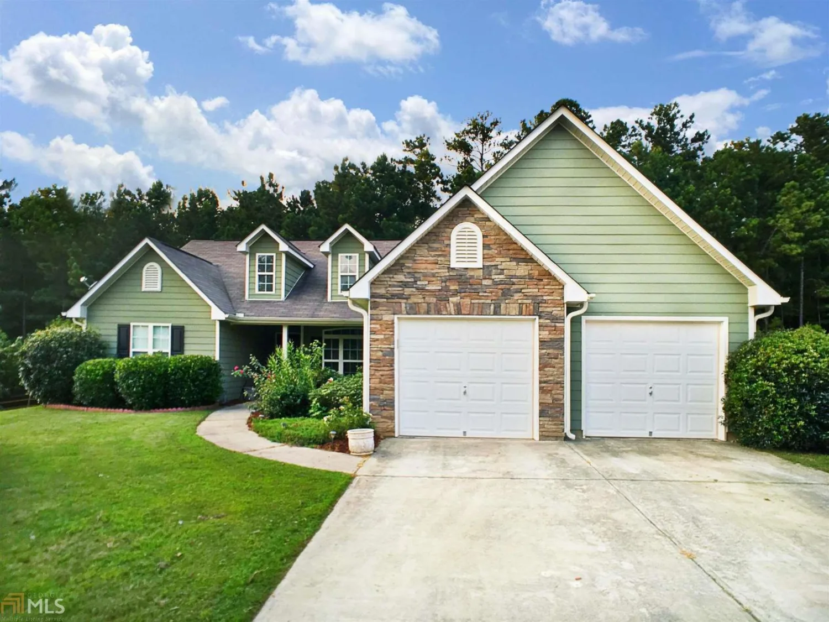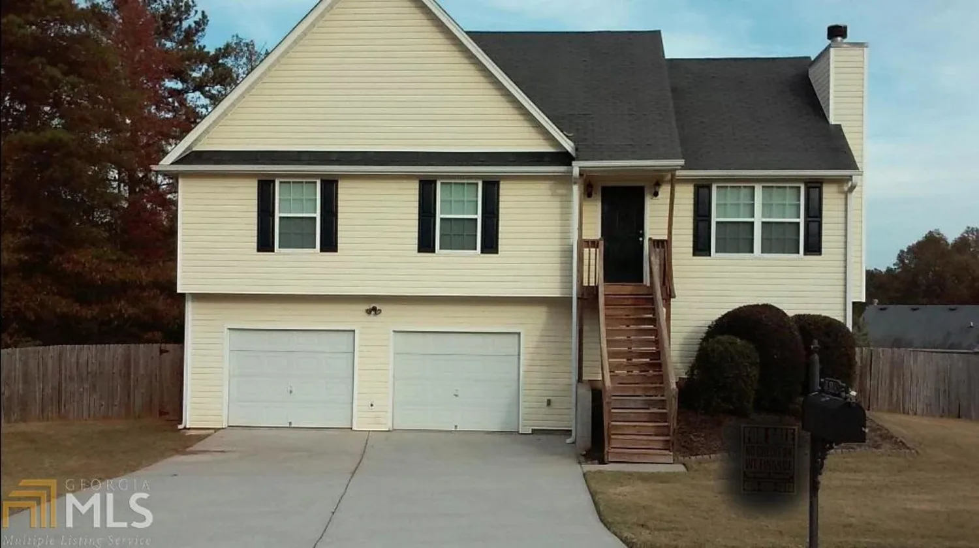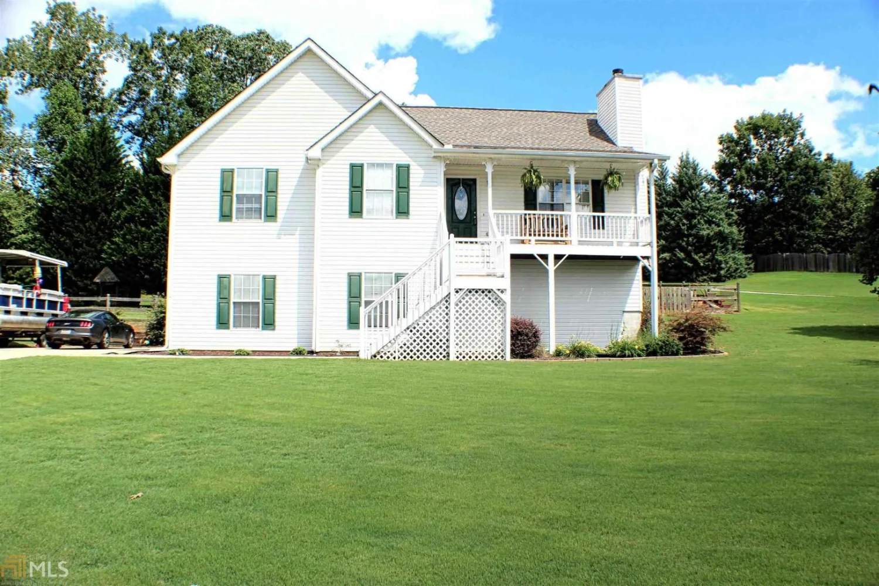112 walkers pond drive 4Villa Rica, GA 30180
$169,900Price
3Beds
2Baths
1,349 Sq.Ft.$126 / Sq.Ft.
1,349Sq.Ft.
$126per Sq.Ft.
$169,900Price
3Beds
2Baths
1,349$125.95 / Sq.Ft.
112 walkers pond drive 4Villa Rica, GA 30180
Description
corner lot, large yard.
Property Details for 112 Walkers Pond Drive 4
- Subdivision ComplexWalkers Pond
- Architectural StyleBrick Front, Contemporary
- ExteriorSprinkler System
- Parking FeaturesAttached, Garage Door Opener, Basement, Guest, Side/Rear Entrance
- Property AttachedNo
LISTING UPDATED:
- StatusClosed
- MLS #8436356
- Days on Site33
- Taxes$1,321 / year
- MLS TypeResidential
- Year Built2000
- Lot Size0.63 Acres
- CountryCarroll
LISTING UPDATED:
- StatusClosed
- MLS #8436356
- Days on Site33
- Taxes$1,321 / year
- MLS TypeResidential
- Year Built2000
- Lot Size0.63 Acres
- CountryCarroll
Building Information for 112 Walkers Pond Drive 4
- StoriesOne
- Year Built2000
- Lot Size0.6300 Acres
Payment Calculator
$1,014 per month30 year fixed, 7.00% Interest
Principal and Interest$904.28
Property Taxes$110.08
HOA Dues$0
Term
Interest
Home Price
Down Payment
The Payment Calculator is for illustrative purposes only. Read More
Property Information for 112 Walkers Pond Drive 4
Summary
Location and General Information
- Community Features: Sidewalks, Street Lights
- Directions: I-20 west to exit 24, turn south on hwy 61 turn right at Chevrolet dealer go to 4 way stop turn left on south van wert rd. walkers pond on right house on left with sign.
- Coordinates: 33.69115,-84.954372
School Information
- Elementary School: Ithica
- Middle School: Bay Springs
- High School: Villa Rica
Taxes and HOA Information
- Parcel Number: 150 0083
- Tax Year: 2017
- Association Fee Includes: None
- Tax Lot: 4
Virtual Tour
Parking
- Open Parking: No
Interior and Exterior Features
Interior Features
- Cooling: Electric, Ceiling Fan(s), Central Air, Heat Pump
- Heating: Electric, Central, Forced Air, Heat Pump
- Appliances: Electric Water Heater, Dishwasher, Ice Maker, Microwave, Oven/Range (Combo), Stainless Steel Appliance(s)
- Basement: Concrete, Interior Entry, Exterior Entry, Full, Partial
- Fireplace Features: Living Room, Factory Built, Gas Starter
- Flooring: Carpet, Hardwood, Laminate, Tile
- Interior Features: Tray Ceiling(s), Vaulted Ceiling(s), Double Vanity, Soaking Tub, Separate Shower, Tile Bath, Walk-In Closet(s), Master On Main Level
- Levels/Stories: One
- Other Equipment: Satellite Dish
- Kitchen Features: Breakfast Area, Breakfast Bar
- Main Bedrooms: 3
- Bathrooms Total Integer: 2
- Main Full Baths: 2
- Bathrooms Total Decimal: 2
Exterior Features
- Construction Materials: Aluminum Siding, Vinyl Siding
- Patio And Porch Features: Deck, Patio
- Roof Type: Composition
- Security Features: Smoke Detector(s), Fire Sprinkler System
- Laundry Features: In Basement, Other
- Pool Private: No
Property
Utilities
- Sewer: Septic Tank
- Water Source: Public
Property and Assessments
- Home Warranty: Yes
- Property Condition: Resale
Green Features
- Green Energy Efficient: Insulation
Lot Information
- Above Grade Finished Area: 1349
- Lot Features: Corner Lot, Private, Sloped
Multi Family
- # Of Units In Community: 4
- Number of Units To Be Built: Square Feet
Rental
Rent Information
- Land Lease: Yes
- Occupant Types: Vacant
Public Records for 112 Walkers Pond Drive 4
Tax Record
- 2017$1,321.00 ($110.08 / month)
Home Facts
- Beds3
- Baths2
- Total Finished SqFt1,349 SqFt
- Above Grade Finished1,349 SqFt
- StoriesOne
- Lot Size0.6300 Acres
- StyleSingle Family Residence
- Year Built2000
- APN150 0083
- CountyCarroll
- Fireplaces1


