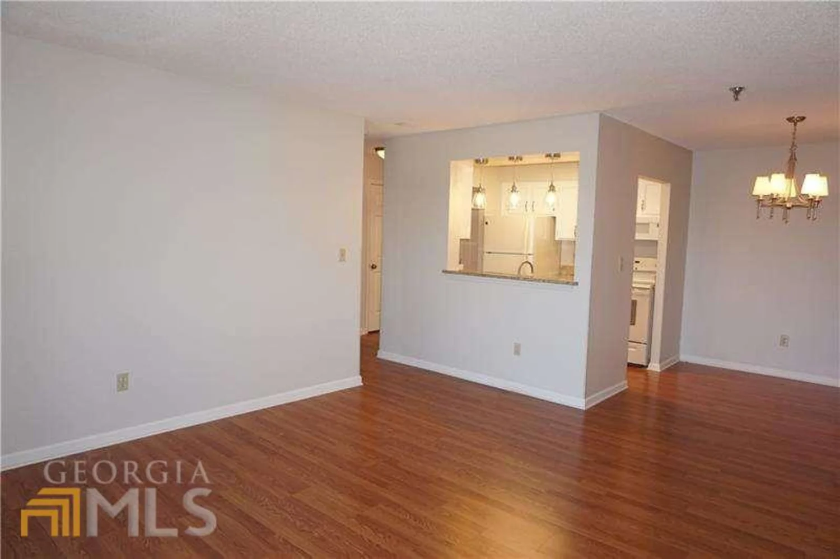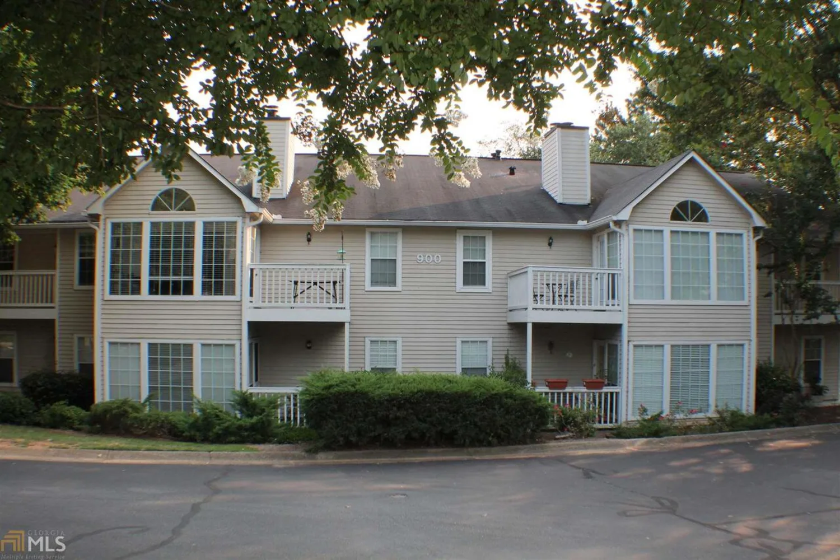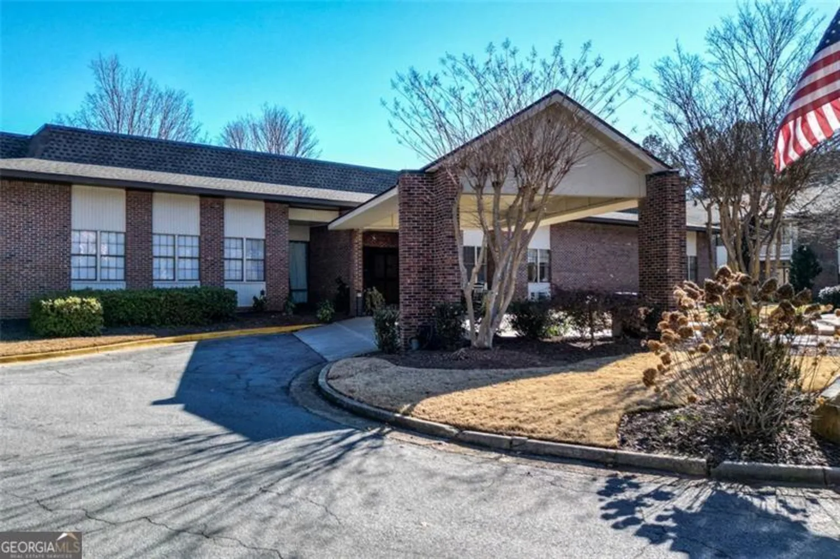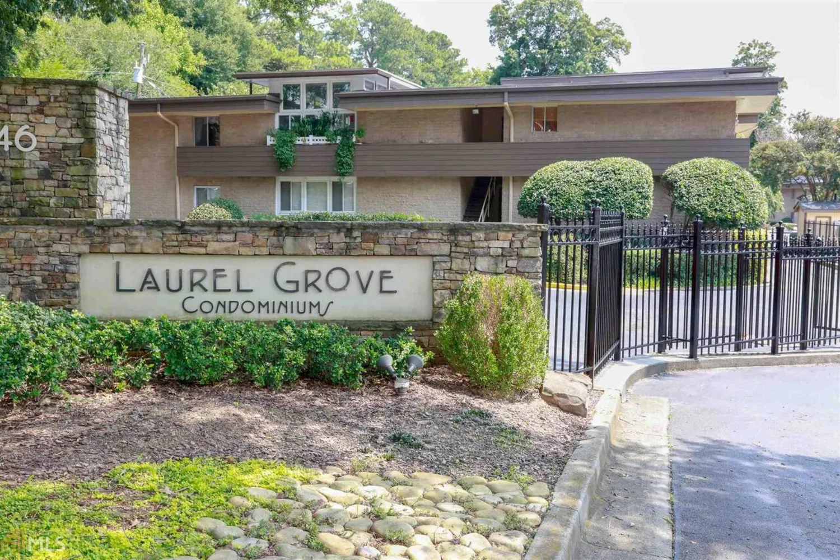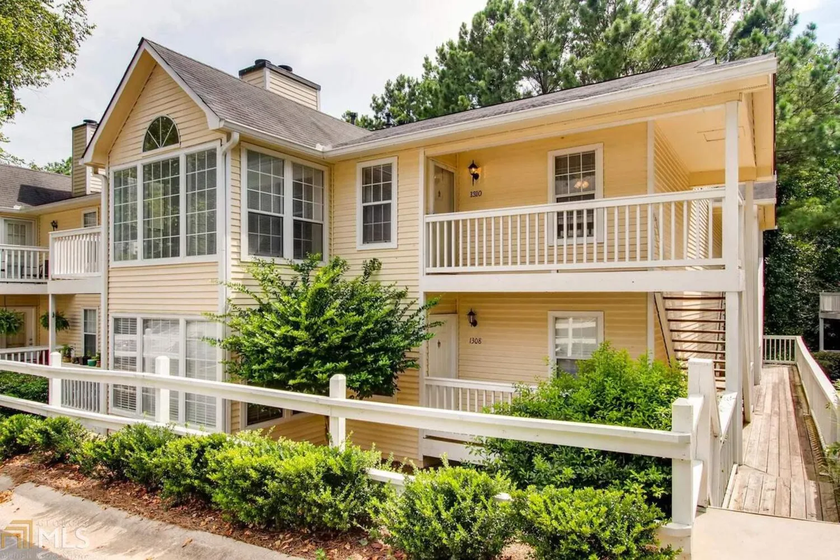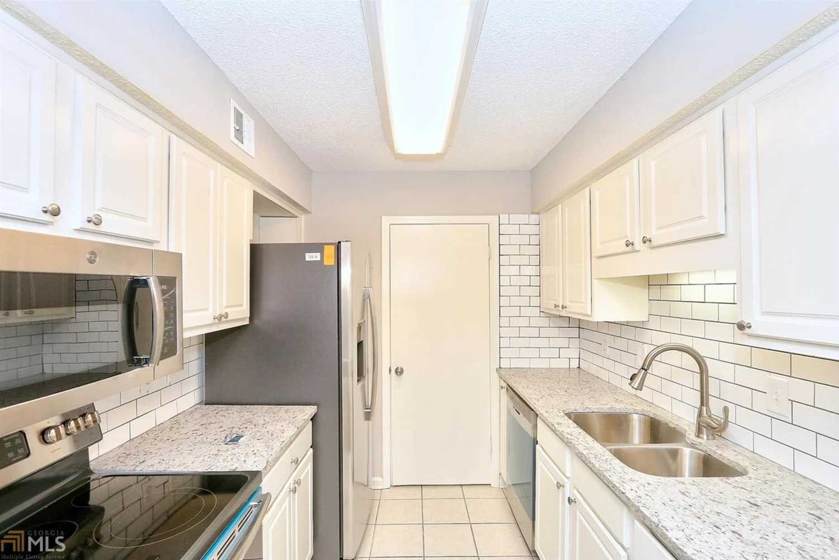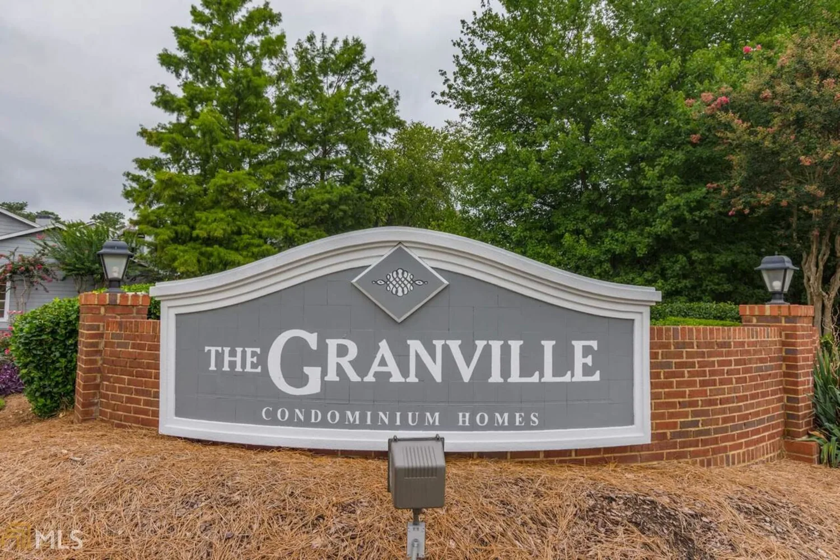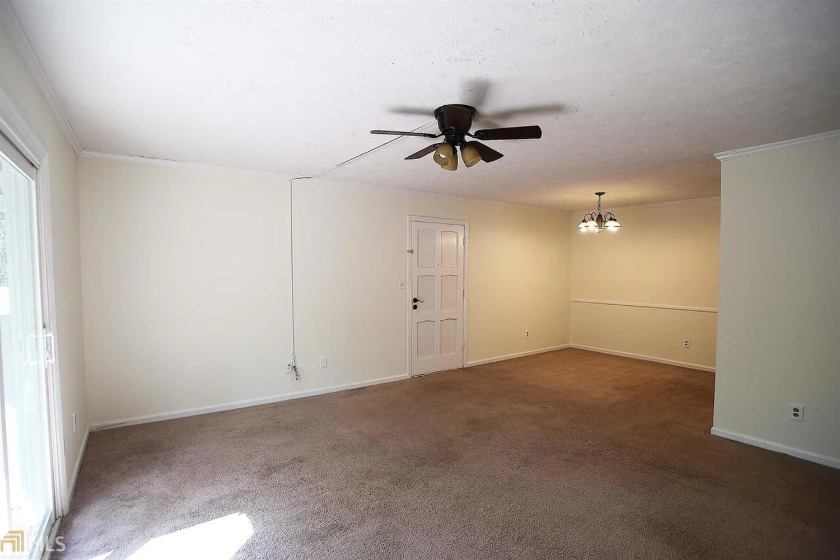1004 vicksburg placeSandy Springs, GA 30350
$129,990Price
2Beds
2Baths
1,102 Sq.Ft.$118 / Sq.Ft.
1,102Sq.Ft.
$118per Sq.Ft.
$129,990Price
2Beds
2Baths
1,102$117.96 / Sq.Ft.
1004 vicksburg placeSandy Springs, GA 30350
Description
Exterior is being maintained and painted by the HOA As we speak
Property Details for 1004 Vicksburg Place
- Subdivision ComplexDunwoddy lakes
- Parking FeaturesParking Pad
- Property AttachedYes
LISTING UPDATED:
- StatusClosed
- MLS #8436357
- Days on Site1
- Taxes$494 / year
- MLS TypeResidential
- Year Built1982
- CountryFulton
LISTING UPDATED:
- StatusClosed
- MLS #8436357
- Days on Site1
- Taxes$494 / year
- MLS TypeResidential
- Year Built1982
- CountryFulton
Building Information for 1004 Vicksburg Place
- StoriesOne
- Year Built1982
- Lot Size0.0000 Acres
Payment Calculator
$733 per month30 year fixed, 7.00% Interest
Principal and Interest$691.86
Property Taxes$41.17
HOA Dues$0
Term
Interest
Home Price
Down Payment
The Payment Calculator is for illustrative purposes only. Read More
Property Information for 1004 Vicksburg Place
Summary
Location and General Information
- Community Features: Pool
- Directions: 400 N EXIT (6) NORTHRIDGE RT ON DUNWOODY PLACE RT ON ROB'TS DR IST RT AFTER CROSSING OVER 400, RT INTO COMPLEX ,2ND LEFT UNIT ON LEFT BLDG 10
- Coordinates: 33.989426,-84.336646
School Information
- Elementary School: Dunwoody Springs
- Middle School: Sandy Springs
- High School: North Springs
Taxes and HOA Information
- Parcel Number: 06 036400020583
- Tax Year: 2016
- Association Fee Includes: Insurance, Maintenance Structure, Trash, Maintenance Grounds, Management Fee, Sewer, Swimming, Tennis, Water
Virtual Tour
Parking
- Open Parking: Yes
Interior and Exterior Features
Interior Features
- Cooling: Gas, Ceiling Fan(s), Central Air
- Heating: Natural Gas, Forced Air
- Appliances: Gas Water Heater, Dishwasher, Disposal, Microwave, Oven/Range (Combo), Refrigerator
- Basement: None
- Fireplace Features: Gas Log
- Flooring: Hardwood
- Interior Features: Other, Master On Main Level, Split Bedroom Plan
- Levels/Stories: One
- Window Features: Double Pane Windows
- Foundation: Slab
- Main Bedrooms: 2
- Bathrooms Total Integer: 2
- Main Full Baths: 2
- Bathrooms Total Decimal: 2
Exterior Features
- Construction Materials: Press Board
- Pool Private: No
Property
Utilities
- Utilities: Sewer Connected
- Water Source: Public
Property and Assessments
- Home Warranty: Yes
- Property Condition: Resale
Green Features
Lot Information
- Above Grade Finished Area: 1102
Multi Family
- Number of Units To Be Built: Square Feet
Rental
Rent Information
- Land Lease: Yes
- Occupant Types: Vacant
Public Records for 1004 Vicksburg Place
Tax Record
- 2016$494.00 ($41.17 / month)
Home Facts
- Beds2
- Baths2
- Total Finished SqFt1,102 SqFt
- Above Grade Finished1,102 SqFt
- StoriesOne
- Lot Size0.0000 Acres
- StyleCondominium
- Year Built1982
- APN06 036400020583
- CountyFulton
- Fireplaces1


