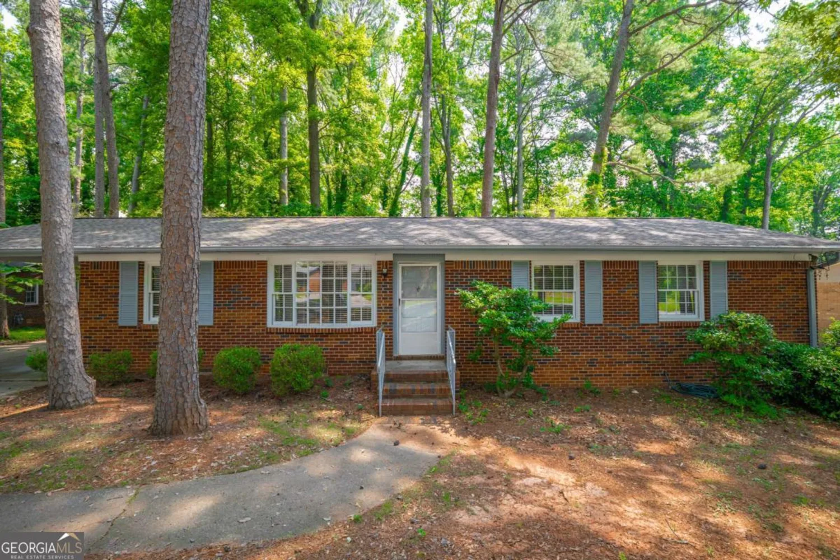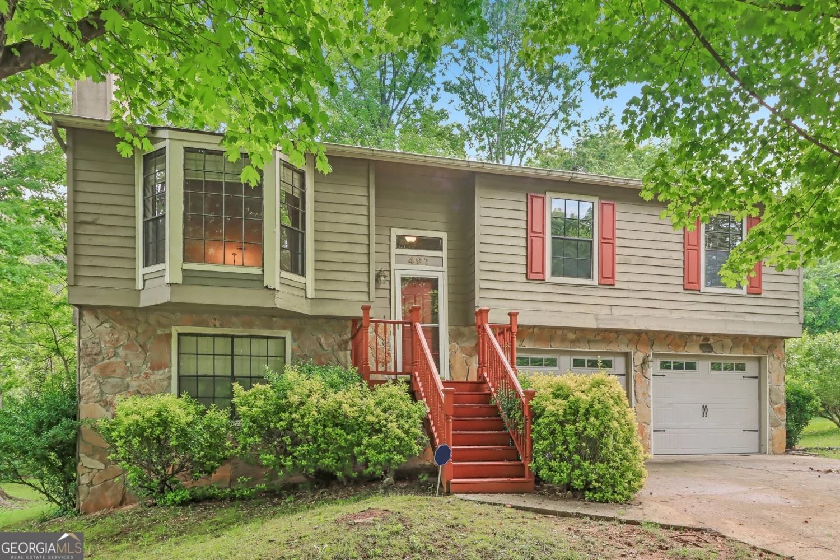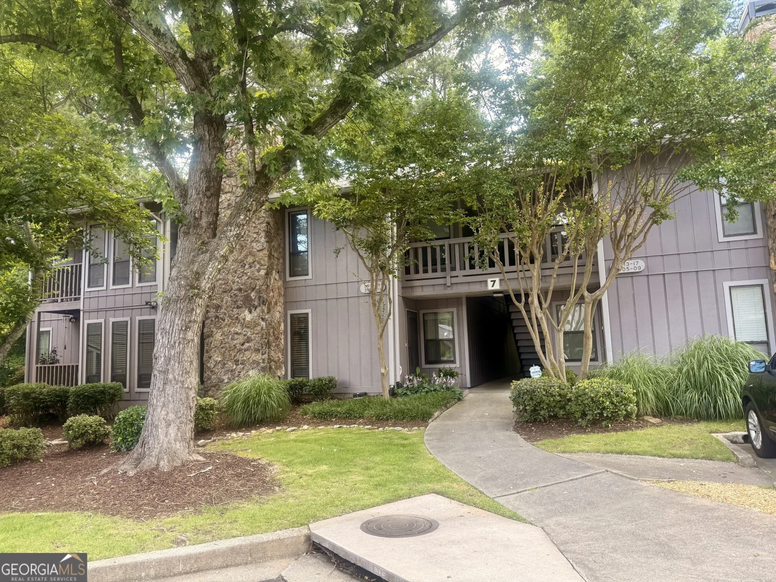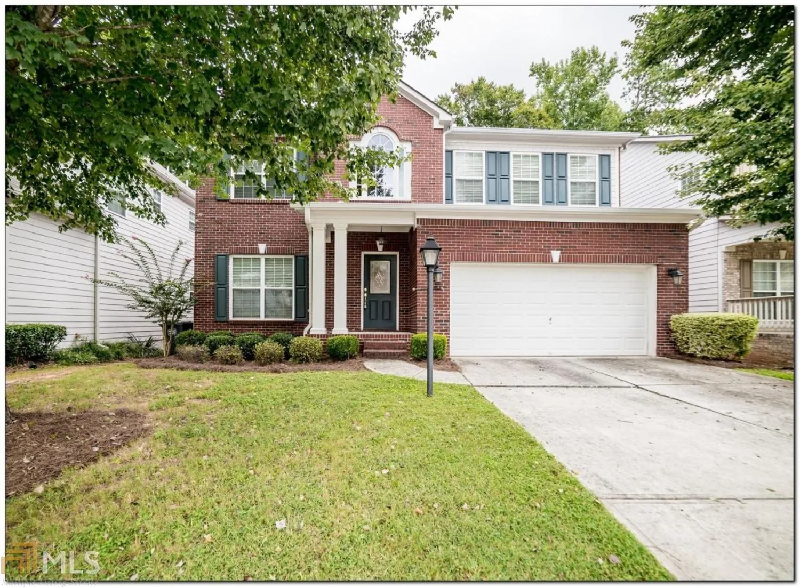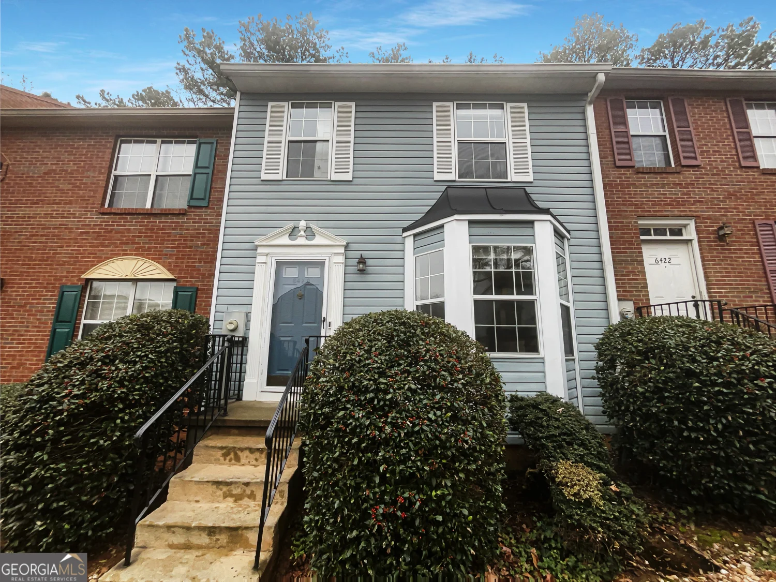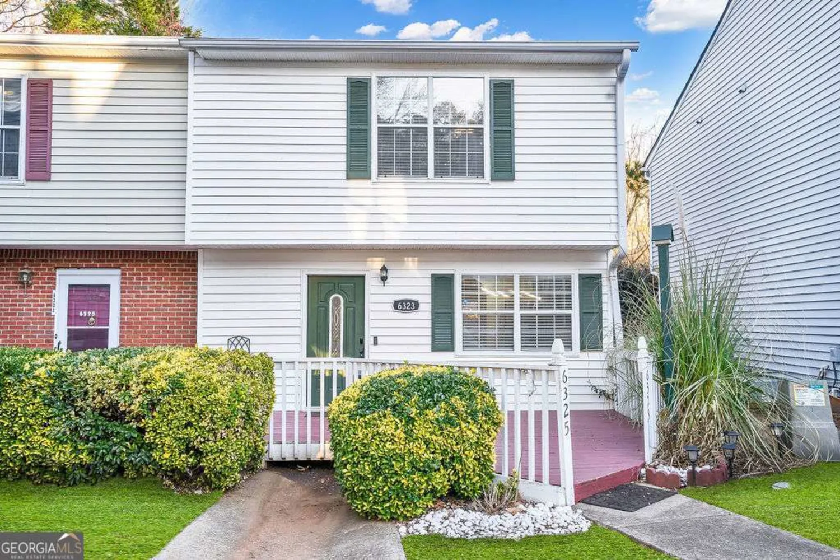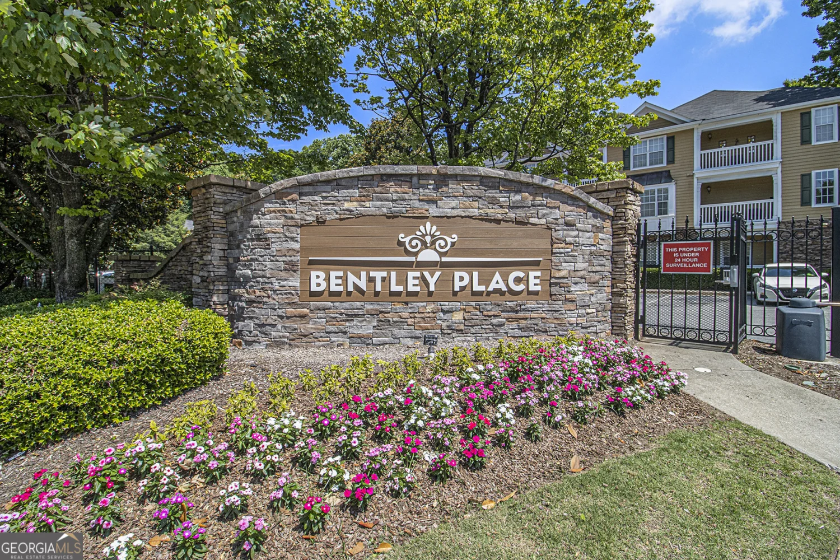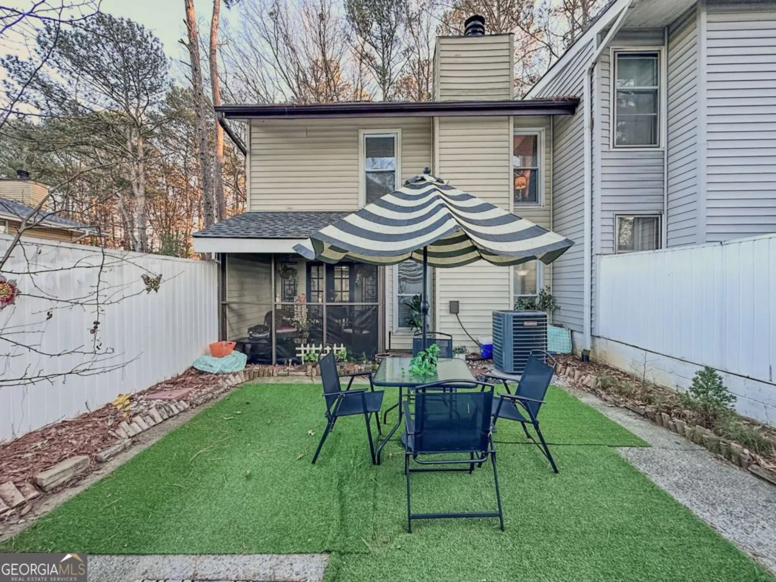2533 empire forest driveTucker, GA 30084
2533 empire forest driveTucker, GA 30084
Description
Wow! Bring your pets, pals, corn-hole boards, and family to this perfectly laid out and renovated contemporary home just OTP between the North Lake shopping/dining centers and downtown Tucker. A lovely level lot awaits your outdoor activities along with modern interiors for cooking, dining, lounging, sleeping, and gaming. The basement is bright with bonus room, full bath, and recreation room. The owner's suite is generous with a private sitting area and spa bath. New roof in 2017 and new basement in 2016.
Property Details for 2533 Empire Forest Drive
- Subdivision ComplexEmpire Forest
- Architectural StyleTraditional
- Num Of Parking Spaces2
- Parking FeaturesGarage
- Property AttachedNo
LISTING UPDATED:
- StatusClosed
- MLS #8436468
- Days on Site9
- Taxes$3,495 / year
- MLS TypeResidential
- Year Built1979
- Lot Size0.40 Acres
- CountryDeKalb
LISTING UPDATED:
- StatusClosed
- MLS #8436468
- Days on Site9
- Taxes$3,495 / year
- MLS TypeResidential
- Year Built1979
- Lot Size0.40 Acres
- CountryDeKalb
Building Information for 2533 Empire Forest Drive
- StoriesTwo
- Year Built1979
- Lot Size0.4000 Acres
Payment Calculator
Term
Interest
Home Price
Down Payment
The Payment Calculator is for illustrative purposes only. Read More
Property Information for 2533 Empire Forest Drive
Summary
Location and General Information
- Community Features: Near Shopping
- Directions: From 285 exit LaVista then east to Crestcliff Dr. Turn left and then left on Midvale. Empire Forest is on your left. Or, from Northlake take Henderson Mill to right on Midvale and Empire Forest is on your right just outside 285.
- Coordinates: 33.860488,-84.24507
School Information
- Elementary School: Midvale
- Middle School: Tucker
- High School: Tucker
Taxes and HOA Information
- Parcel Number: 18 229 03 050
- Tax Year: 2017
- Association Fee Includes: None
Virtual Tour
Parking
- Open Parking: No
Interior and Exterior Features
Interior Features
- Cooling: Electric, Ceiling Fan(s), Central Air
- Heating: Natural Gas, Forced Air
- Appliances: Dishwasher, Disposal, Microwave, Oven/Range (Combo), Refrigerator
- Basement: Bath Finished, Daylight, Full
- Fireplace Features: Family Room
- Flooring: Hardwood
- Interior Features: Double Vanity, Entrance Foyer, Walk-In Closet(s), Wet Bar
- Levels/Stories: Two
- Kitchen Features: Breakfast Area, Pantry
- Main Bedrooms: 1
- Total Half Baths: 1
- Bathrooms Total Integer: 4
- Bathrooms Total Decimal: 3
Exterior Features
- Construction Materials: Steel Siding
- Roof Type: Composition
- Pool Private: No
Property
Utilities
- Utilities: Cable Available
- Water Source: Public
Property and Assessments
- Home Warranty: Yes
- Property Condition: Resale
Green Features
Lot Information
- Above Grade Finished Area: 2378
- Lot Features: Level, Private
Multi Family
- Number of Units To Be Built: Square Feet
Rental
Rent Information
- Land Lease: Yes
Public Records for 2533 Empire Forest Drive
Tax Record
- 2017$3,495.00 ($291.25 / month)
Home Facts
- Beds4
- Baths3
- Total Finished SqFt3,753 SqFt
- Above Grade Finished2,378 SqFt
- Below Grade Finished1,375 SqFt
- StoriesTwo
- Lot Size0.4000 Acres
- StyleSingle Family Residence
- Year Built1979
- APN18 229 03 050
- CountyDeKalb
- Fireplaces1


