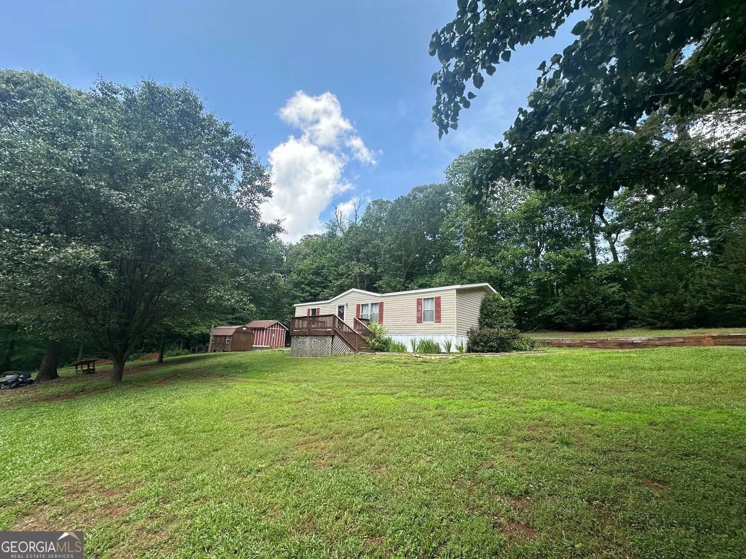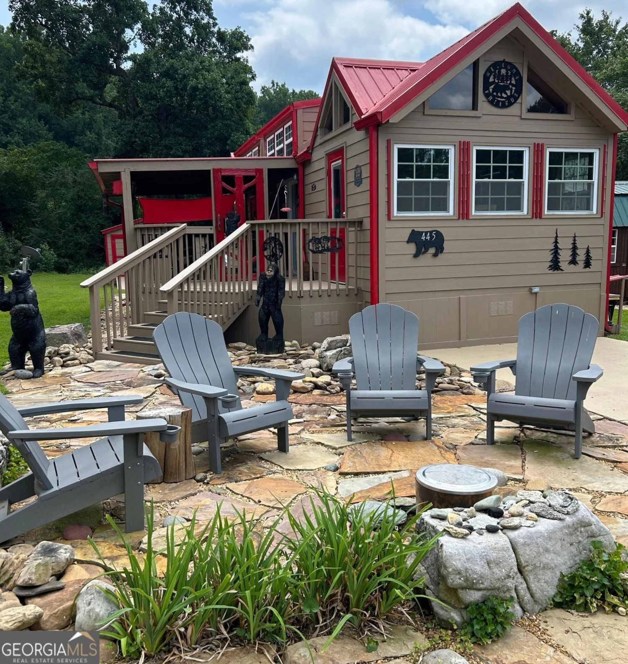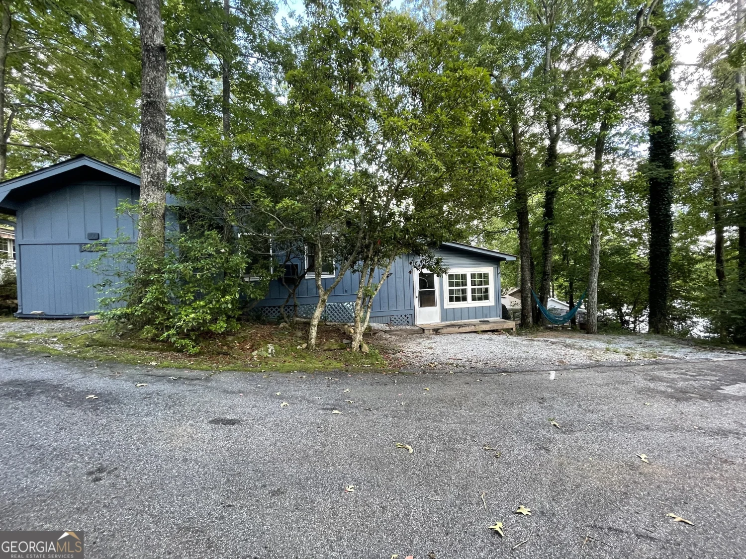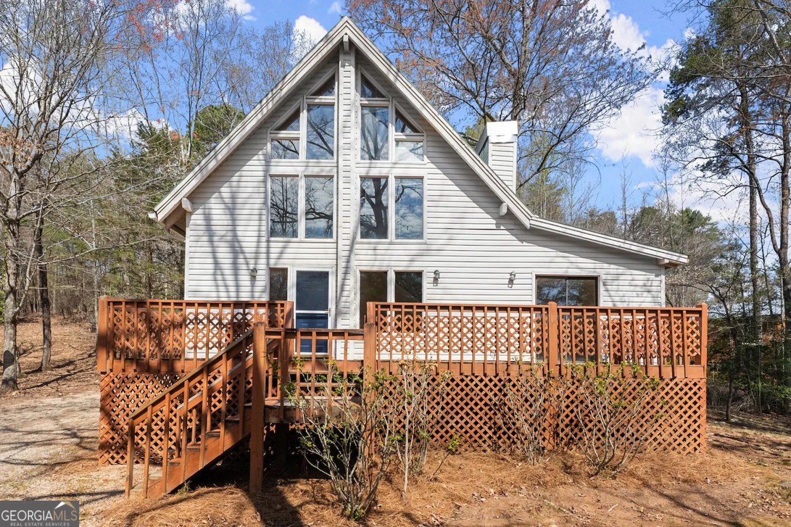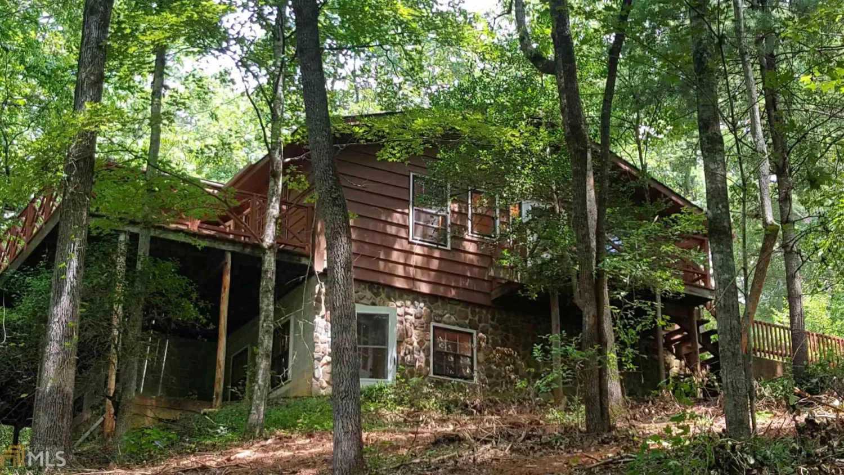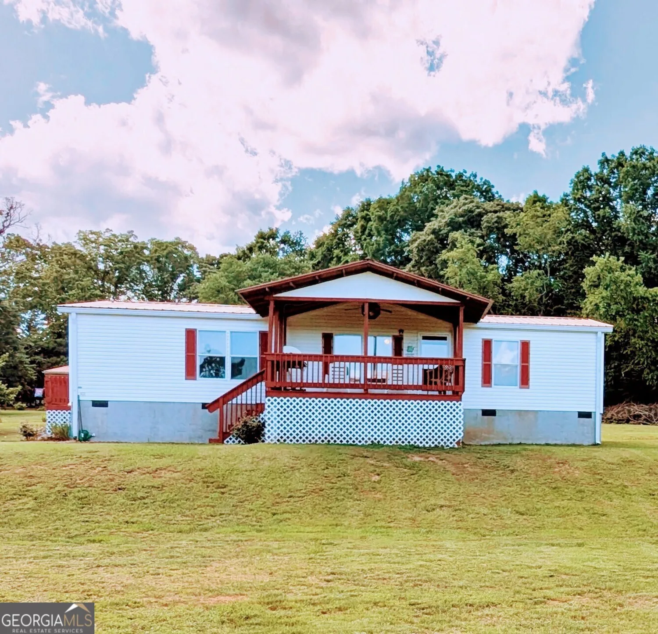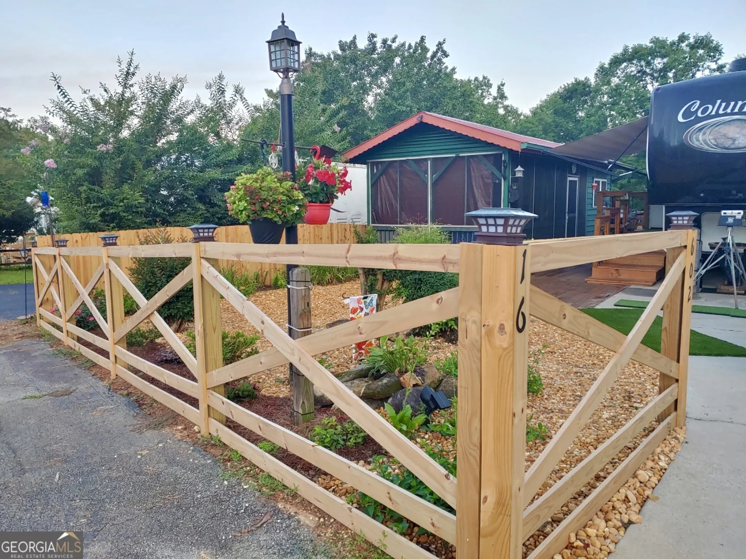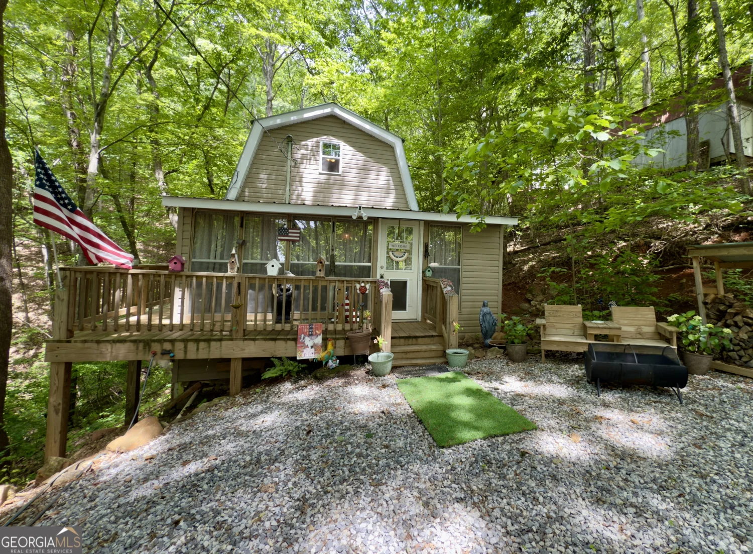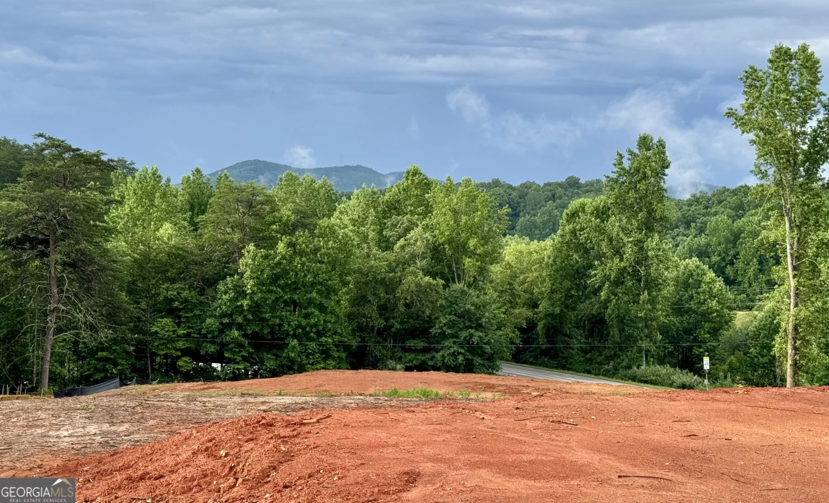601 laurel ridge roadCleveland, GA 30528
601 laurel ridge roadCleveland, GA 30528
Description
Beautiful YEAR ROUND VIEWS!! Close to the Winery, Alpine Helen & Historic Sautee. 3BR/2BA plus a one car garage in Excellent Condition!! Enjoy the VIEWS from the full length covered back porch or large sun deck off the terrace level. The main floor has 2 bedrooms/2 baths with an open great room, a handsome rock fireplace and a warm tongue and groove vaulted wood ceiling. Welcoming large kitchen with new counter tops, back splash, Refrigerator and washer/dryer. You will love the finished terrace level....Warm wood walls and ceiling, a second fireplace, a snack bar area and the 3rd bedroom. The HVAC unit is NEW as well as the hot water heater. This is a Great Mountain Home with paved road access.....perfect for full time or part time living.
Property Details for 601 Laurel Ridge Road
- Subdivision ComplexLaurel Ridge
- Architectural StyleCountry/Rustic, Ranch
- Num Of Parking Spaces1
- Parking FeaturesGarage, Kitchen Level
- Property AttachedNo
LISTING UPDATED:
- StatusClosed
- MLS #8436692
- Days on Site6
- Taxes$2,268.4 / year
- MLS TypeResidential
- Year Built1999
- Lot Size1.00 Acres
- CountryWhite
LISTING UPDATED:
- StatusClosed
- MLS #8436692
- Days on Site6
- Taxes$2,268.4 / year
- MLS TypeResidential
- Year Built1999
- Lot Size1.00 Acres
- CountryWhite
Building Information for 601 Laurel Ridge Road
- StoriesOne
- Year Built1999
- Lot Size1.0000 Acres
Payment Calculator
Term
Interest
Home Price
Down Payment
The Payment Calculator is for illustrative purposes only. Read More
Property Information for 601 Laurel Ridge Road
Summary
Location and General Information
- Community Features: None
- Directions: From Helen, travel 75 South to left on Hwy 384 to right into Laurel Ridge Rd to property on the left, sign.
- View: Mountain(s)
- Coordinates: 34.635731,-83.696664
School Information
- Elementary School: Mt Yonah
- Middle School: White County
- High School: White County
Taxes and HOA Information
- Parcel Number: 059D 097
- Tax Year: 2017
- Association Fee Includes: Private Roads
Virtual Tour
Parking
- Open Parking: No
Interior and Exterior Features
Interior Features
- Cooling: Electric, Ceiling Fan(s), Central Air, Heat Pump
- Heating: Electric, Central, Heat Pump
- Appliances: Electric Water Heater, Dryer, Washer, Dishwasher, Microwave, Oven/Range (Combo), Refrigerator
- Basement: Daylight, Interior Entry, Exterior Entry, Finished, Full
- Fireplace Features: Family Room, Living Room, Factory Built, Gas Starter, Gas Log
- Flooring: Hardwood
- Interior Features: Bookcases, Vaulted Ceiling(s), Walk-In Closet(s), Master On Main Level
- Levels/Stories: One
- Window Features: Double Pane Windows
- Kitchen Features: Breakfast Bar, Breakfast Room
- Main Bedrooms: 2
- Bathrooms Total Integer: 2
- Main Full Baths: 2
- Bathrooms Total Decimal: 2
Exterior Features
- Construction Materials: Wood Siding
- Patio And Porch Features: Deck, Patio, Porch
- Roof Type: Composition
- Laundry Features: In Hall, Laundry Closet
- Pool Private: No
Property
Utilities
- Sewer: Septic Tank
- Water Source: Shared Well
Property and Assessments
- Home Warranty: Yes
- Property Condition: Updated/Remodeled, Resale
Green Features
Lot Information
- Above Grade Finished Area: 1300
- Lot Features: Sloped
Multi Family
- Number of Units To Be Built: Square Feet
Rental
Rent Information
- Land Lease: Yes
Public Records for 601 Laurel Ridge Road
Tax Record
- 2017$2,268.40 ($189.03 / month)
Home Facts
- Beds3
- Baths2
- Total Finished SqFt2,300 SqFt
- Above Grade Finished1,300 SqFt
- Below Grade Finished1,000 SqFt
- StoriesOne
- Lot Size1.0000 Acres
- StyleCabin,Single Family Residence
- Year Built1999
- APN059D 097
- CountyWhite
- Fireplaces2


