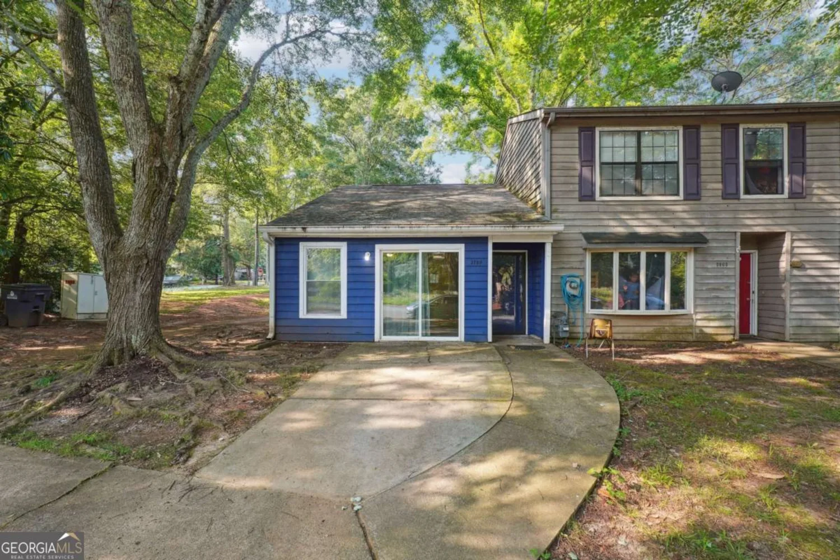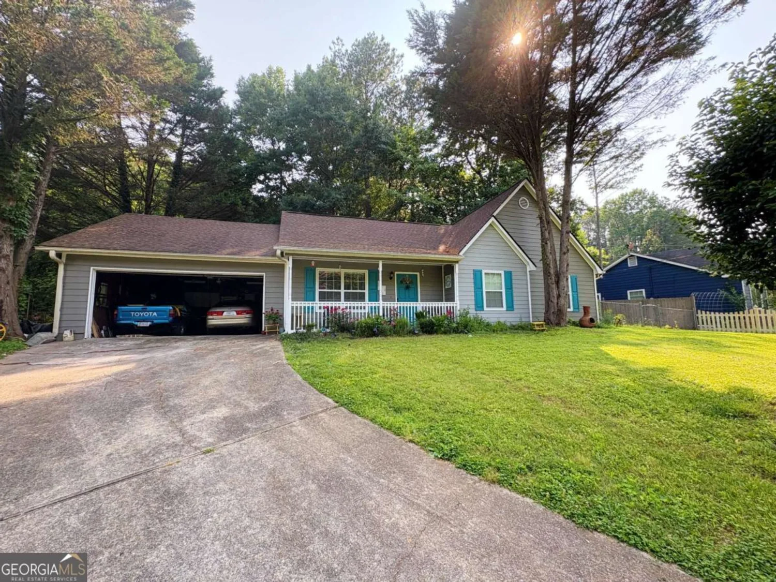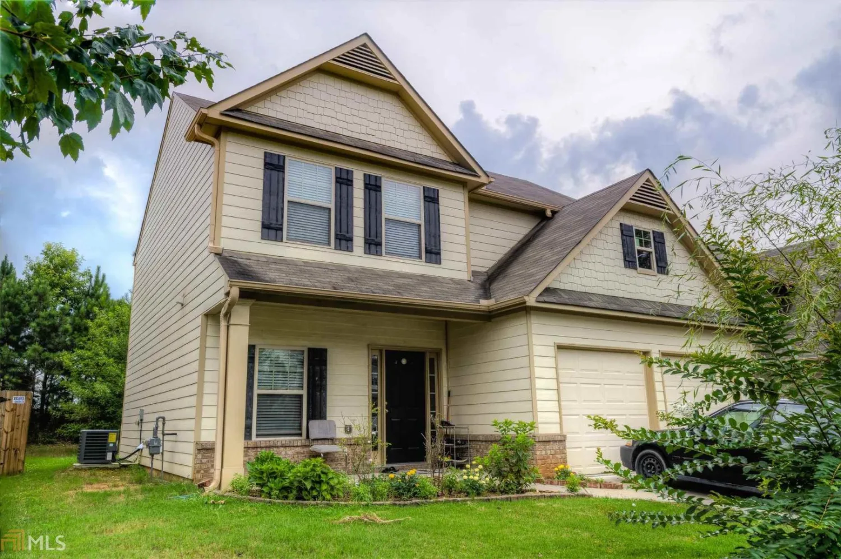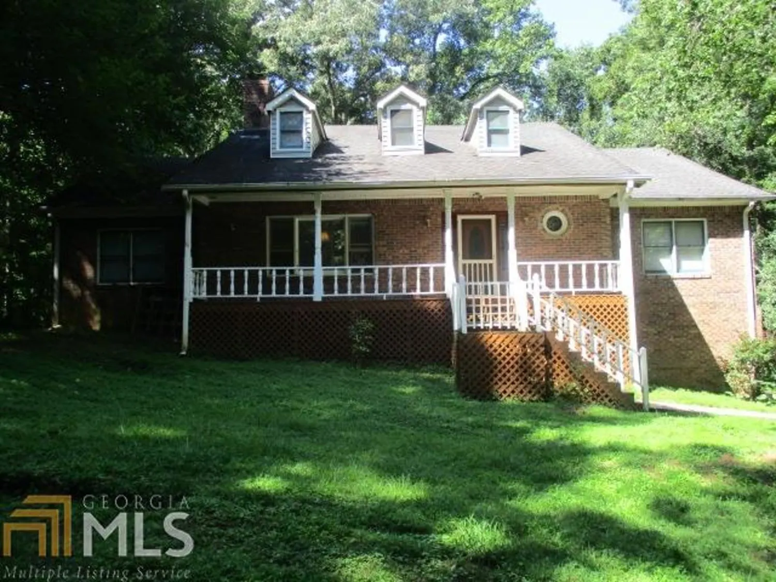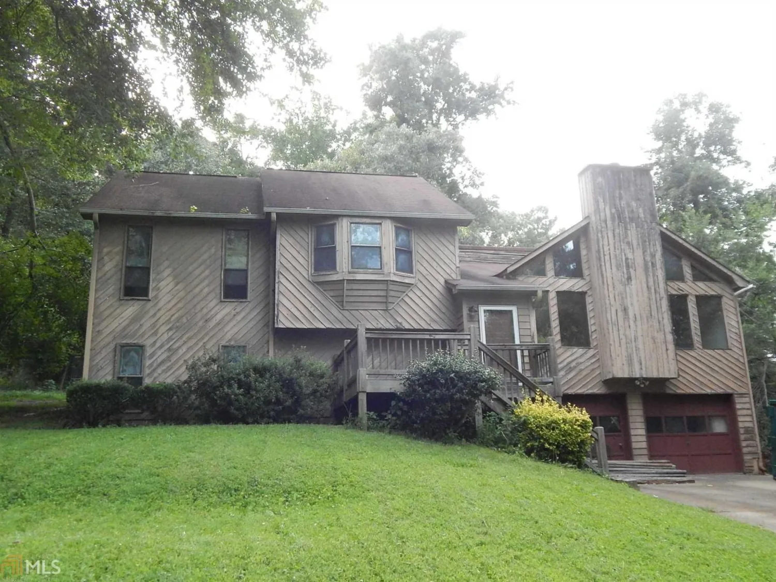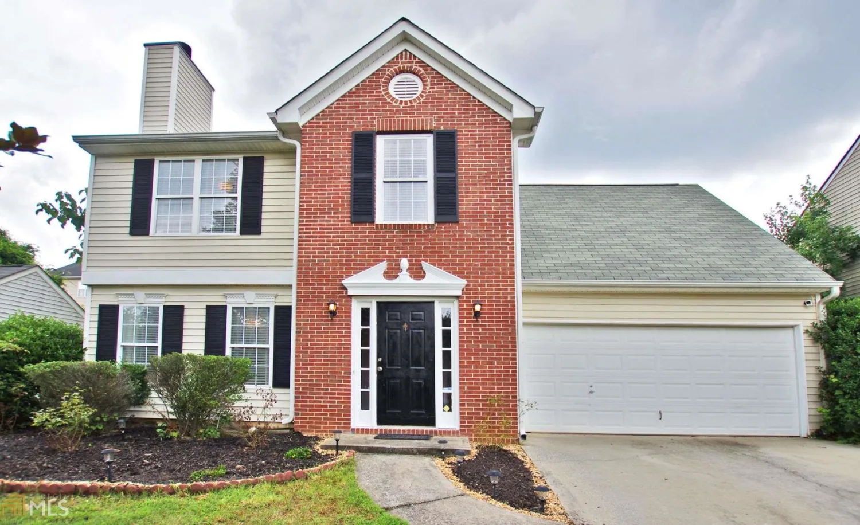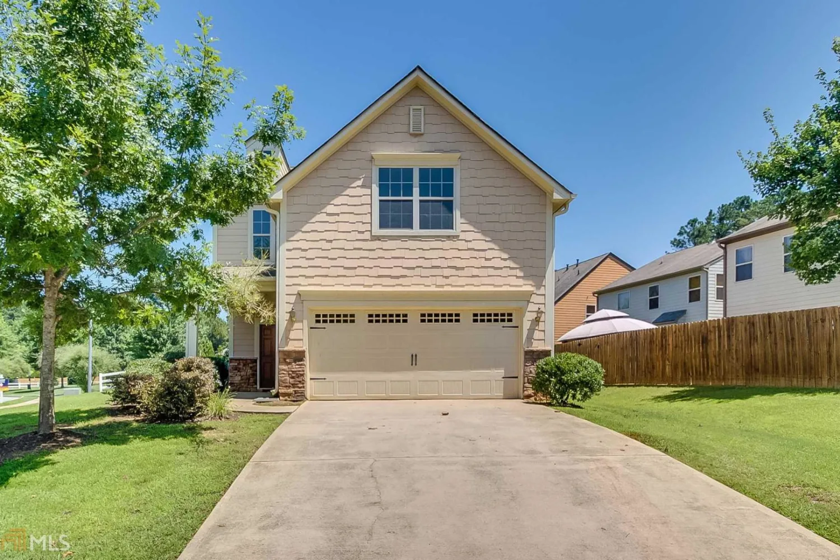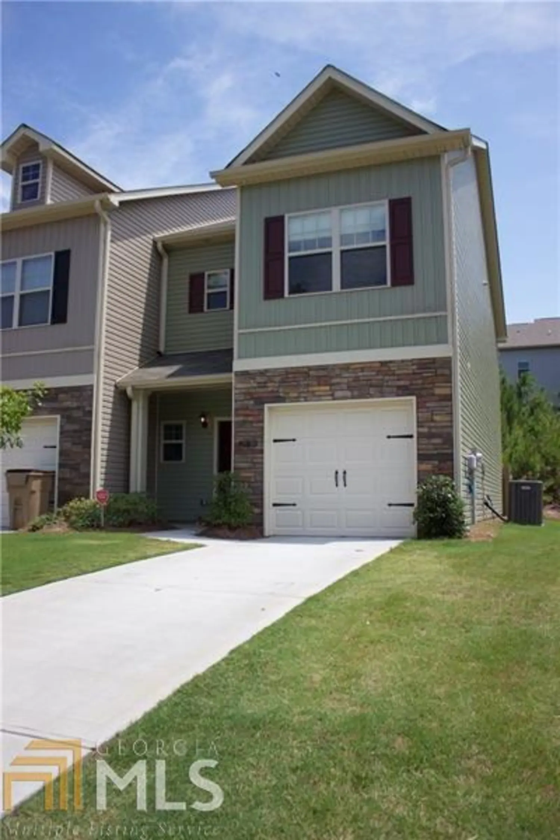1180 ridgeside driveAcworth, GA 30102
1180 ridgeside driveAcworth, GA 30102
Description
Close to I-75 and KSU, this home has been fully renovated. Great schools. Fresh paint. NEW carpet, NEW laminate flooring, NEW kitchen cabinets, NEW granite counters. The roof is less than 12 months old. Newer Heating and Air, too (approximately 3 y/o)! And work is still being done while you read this! This wooded lot offers peace and tranquility. The split bedroom plan gives the Master Bedroom a space from the other bedrooms. The large backyard has so much potential! A real wood burning fireplace with a gas starter. And you have an office space. No HOA! Come home!
Property Details for 1180 Ridgeside Drive
- Subdivision ComplexWade Green Forest
- Architectural StyleContemporary, Ranch
- Num Of Parking Spaces2
- Parking FeaturesGarage
- Property AttachedNo
LISTING UPDATED:
- StatusClosed
- MLS #8437487
- Days on Site14
- Taxes$1,535.6 / year
- MLS TypeResidential
- Year Built1986
- Lot Size0.39 Acres
- CountryCobb
LISTING UPDATED:
- StatusClosed
- MLS #8437487
- Days on Site14
- Taxes$1,535.6 / year
- MLS TypeResidential
- Year Built1986
- Lot Size0.39 Acres
- CountryCobb
Building Information for 1180 Ridgeside Drive
- StoriesOne
- Year Built1986
- Lot Size0.3900 Acres
Payment Calculator
Term
Interest
Home Price
Down Payment
The Payment Calculator is for illustrative purposes only. Read More
Property Information for 1180 Ridgeside Drive
Summary
Location and General Information
- Community Features: None, Walk To Schools, Near Shopping
- Directions: From I-75, Take Exit 273 and go North on Wade Green Road for approximately 1.5 miles Turn Right onto Ridgeside Drive. Home is 0.4 miles down on the left.
- Coordinates: 34.074906,-84.581942
School Information
- Elementary School: Pitner
- Middle School: Palmer
- High School: Kell
Taxes and HOA Information
- Parcel Number: 20001801180
- Tax Year: 2017
- Association Fee Includes: None
- Tax Lot: 42
Virtual Tour
Parking
- Open Parking: No
Interior and Exterior Features
Interior Features
- Cooling: Electric, Ceiling Fan(s), Central Air
- Heating: Natural Gas, Forced Air
- Appliances: Gas Water Heater, Dishwasher, Disposal, Microwave, Oven/Range (Combo), Refrigerator
- Basement: None
- Flooring: Carpet, Laminate, Tile
- Interior Features: Tile Bath, Walk-In Closet(s), Master On Main Level, Roommate Plan, Split Bedroom Plan
- Levels/Stories: One
- Foundation: Slab
- Main Bedrooms: 3
- Bathrooms Total Integer: 2
- Main Full Baths: 2
- Bathrooms Total Decimal: 2
Exterior Features
- Construction Materials: Wood Siding
- Pool Private: No
Property
Utilities
- Utilities: Cable Available, Sewer Connected
- Water Source: Public
Property and Assessments
- Home Warranty: Yes
- Property Condition: Updated/Remodeled, Resale
Green Features
Lot Information
- Above Grade Finished Area: 1656
- Lot Features: Private
Multi Family
- Number of Units To Be Built: Square Feet
Rental
Rent Information
- Land Lease: Yes
Public Records for 1180 Ridgeside Drive
Tax Record
- 2017$1,535.60 ($127.97 / month)
Home Facts
- Beds3
- Baths2
- Total Finished SqFt1,656 SqFt
- Above Grade Finished1,656 SqFt
- StoriesOne
- Lot Size0.3900 Acres
- StyleSingle Family Residence
- Year Built1986
- APN20001801180
- CountyCobb
- Fireplaces1


