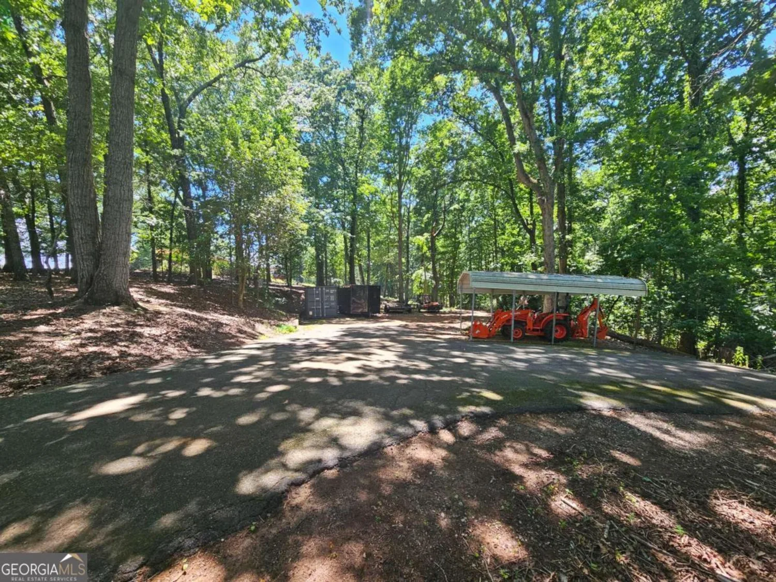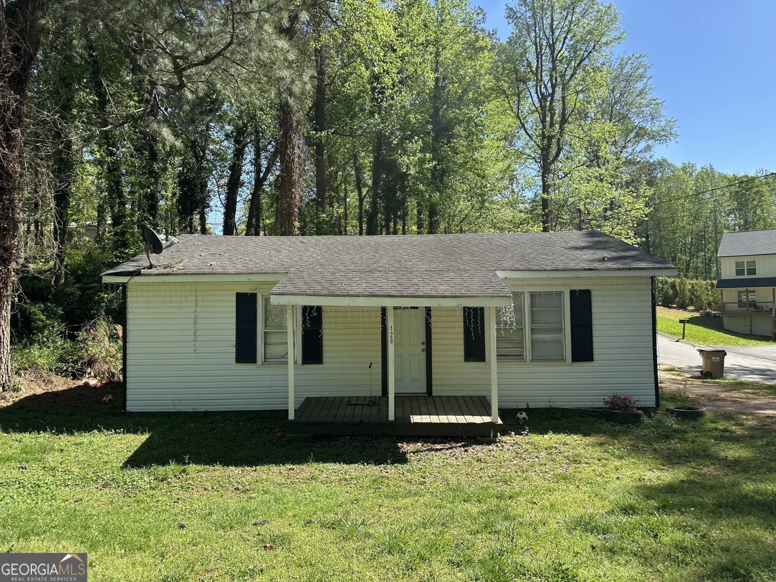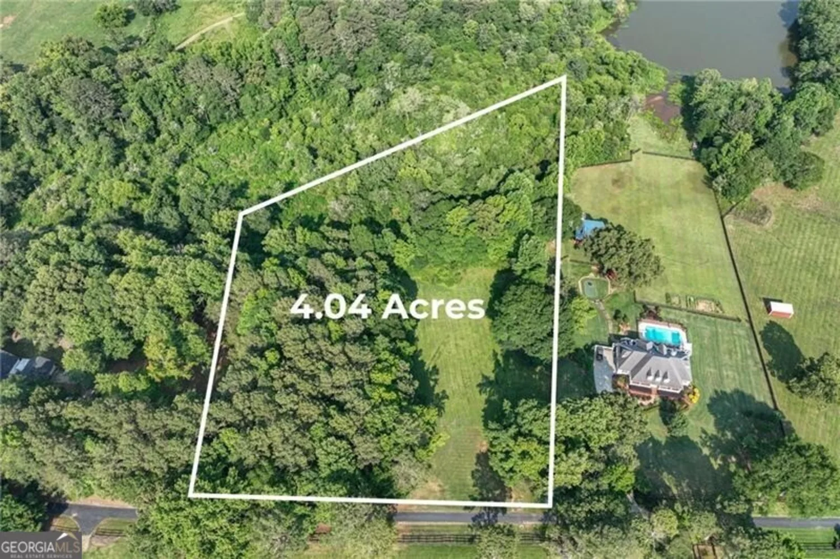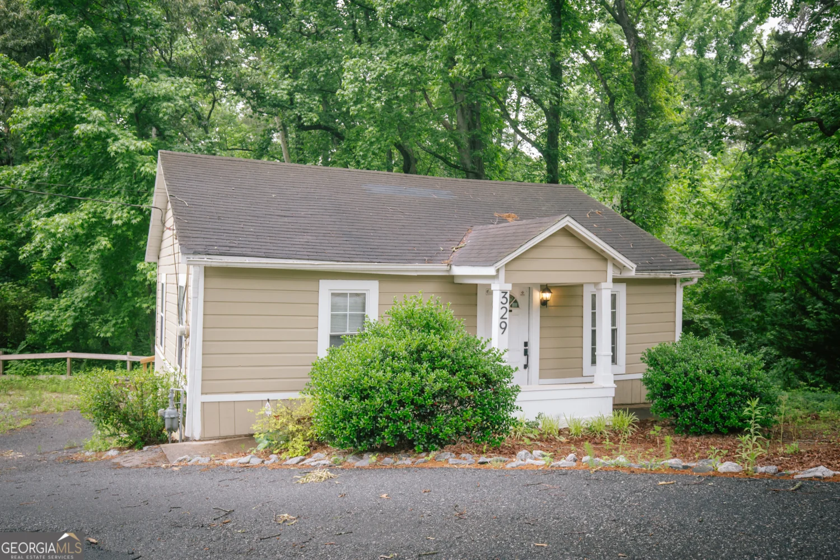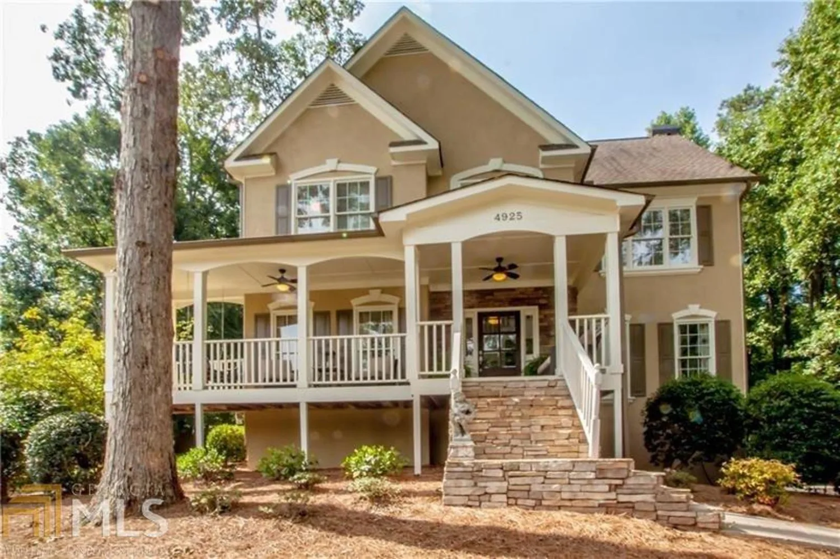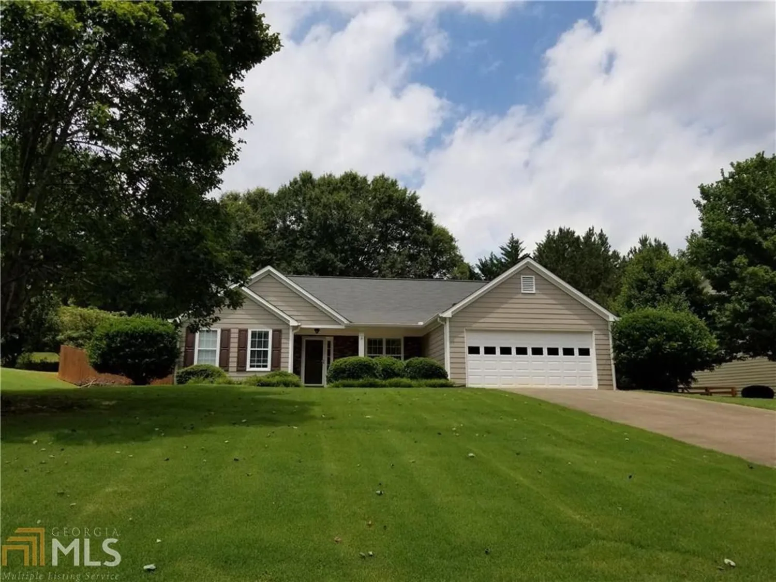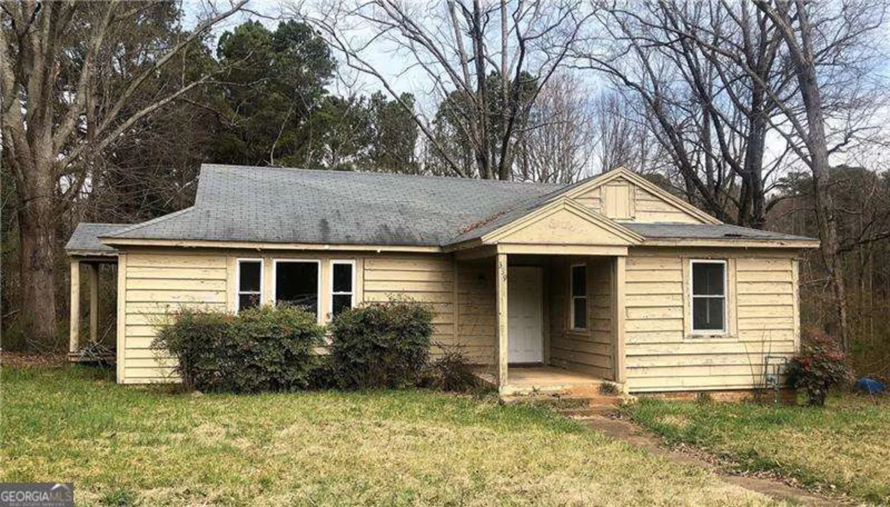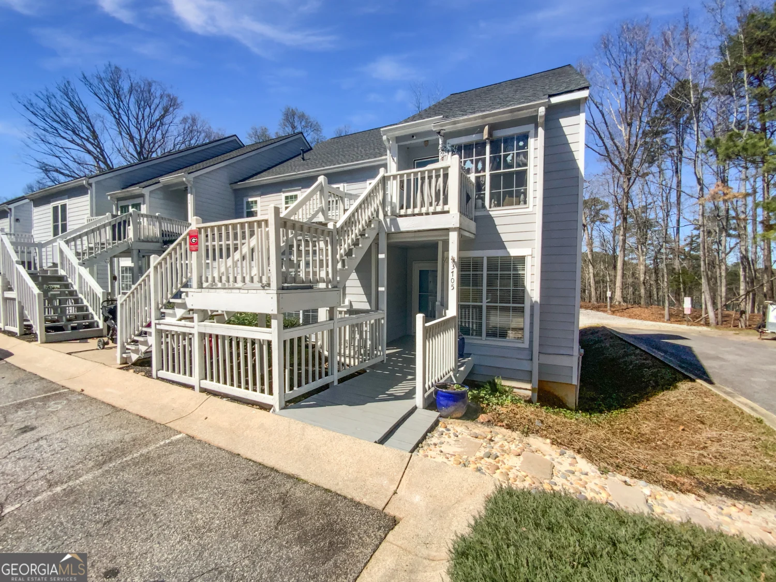4195 longmont driveCumming, GA 30028
4195 longmont driveCumming, GA 30028
Description
Swimming Pool Community. Newly renovated large open floor plan w/ spacious bedrooms. Large, fenced backyard.Family rm has stacked stone fireplace, dining rm & kitchen w/eat-in area. Finished terrace / basement level w/huge bedrm & office/rec room & full bathroom. Great master suite with his/her closets. Oversized garage (think golf cart). This Beautiful home is in the northwest side of Forsyth county feeds into highly rated west high school, has been remodeled and will catch the eye of a buyer that is ready for that modern & farm fresh interior. Easy access to HWY 400.
Property Details for 4195 Longmont Drive
- Subdivision ComplexStarr Creek Forest
- Architectural StyleTraditional
- Num Of Parking Spaces2
- Parking FeaturesGarage
- Property AttachedNo
LISTING UPDATED:
- StatusClosed
- MLS #8437737
- Days on Site1
- Taxes$2,363.21 / year
- MLS TypeResidential
- Year Built1999
- Lot Size0.48 Acres
- CountryForsyth
LISTING UPDATED:
- StatusClosed
- MLS #8437737
- Days on Site1
- Taxes$2,363.21 / year
- MLS TypeResidential
- Year Built1999
- Lot Size0.48 Acres
- CountryForsyth
Building Information for 4195 Longmont Drive
- StoriesTwo
- Year Built1999
- Lot Size0.4800 Acres
Payment Calculator
Term
Interest
Home Price
Down Payment
The Payment Calculator is for illustrative purposes only. Read More
Property Information for 4195 Longmont Drive
Summary
Location and General Information
- Community Features: Playground, Pool
- Directions: Use GPS
- Coordinates: 34.274813,-84.200087
School Information
- Elementary School: Matt
- Middle School: Liberty
- High School: West Forsyth
Taxes and HOA Information
- Parcel Number: 073 217
- Tax Year: 2016
- Association Fee Includes: None
- Tax Lot: 127
Virtual Tour
Parking
- Open Parking: No
Interior and Exterior Features
Interior Features
- Cooling: Electric, Ceiling Fan(s), Central Air, Attic Fan
- Heating: Natural Gas, Central
- Appliances: Dishwasher, Microwave, Oven/Range (Combo), Refrigerator
- Basement: Finished
- Flooring: Carpet, Hardwood
- Interior Features: High Ceilings, Double Vanity, Walk-In Closet(s)
- Levels/Stories: Two
- Main Bedrooms: 3
- Bathrooms Total Integer: 3
- Main Full Baths: 2
- Bathrooms Total Decimal: 3
Exterior Features
- Construction Materials: Aluminum Siding, Vinyl Siding
- Pool Private: No
Property
Utilities
- Sewer: Septic Tank
- Water Source: Public
Property and Assessments
- Home Warranty: Yes
- Property Condition: Resale
Green Features
Lot Information
- Lot Features: Private
Multi Family
- Number of Units To Be Built: Square Feet
Rental
Rent Information
- Land Lease: Yes
- Occupant Types: Vacant
Public Records for 4195 Longmont Drive
Tax Record
- 2016$2,363.21 ($196.93 / month)
Home Facts
- Beds5
- Baths3
- StoriesTwo
- Lot Size0.4800 Acres
- StyleSingle Family Residence
- Year Built1999
- APN073 217
- CountyForsyth
- Fireplaces1


