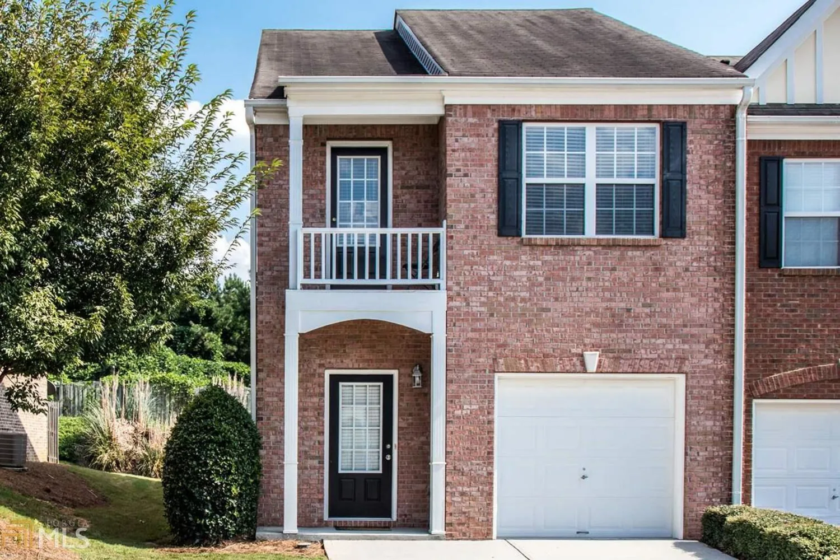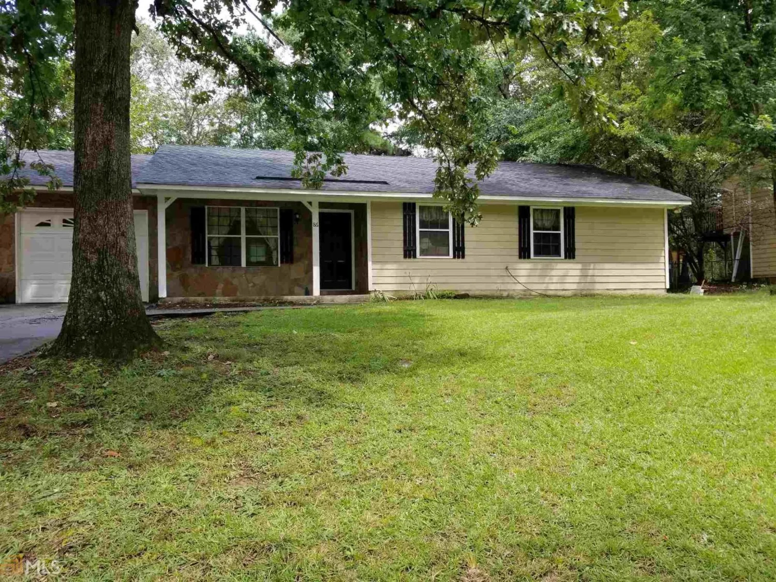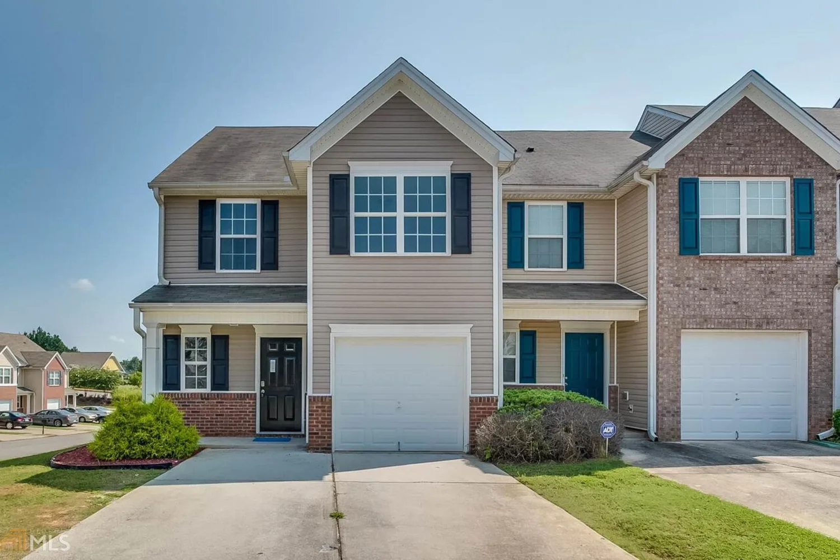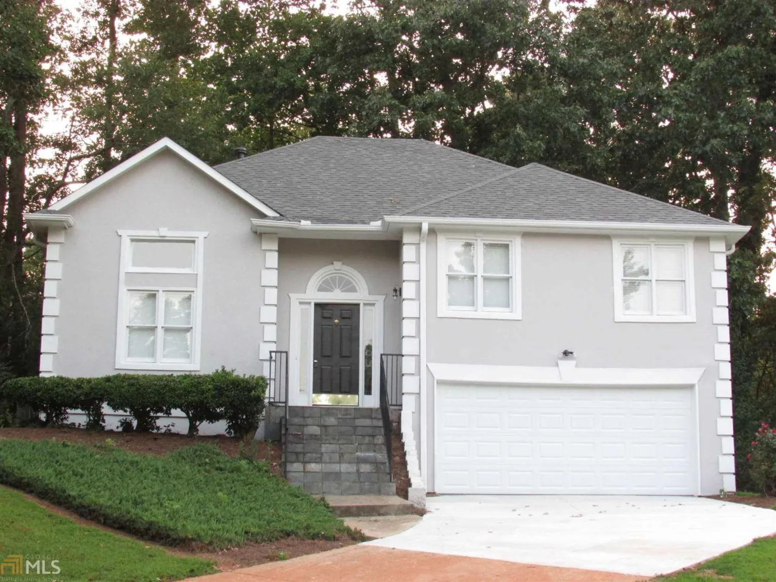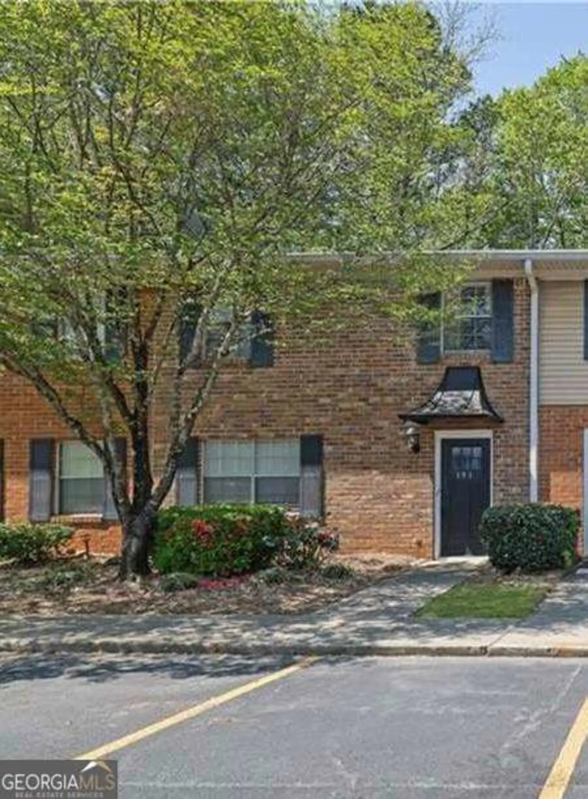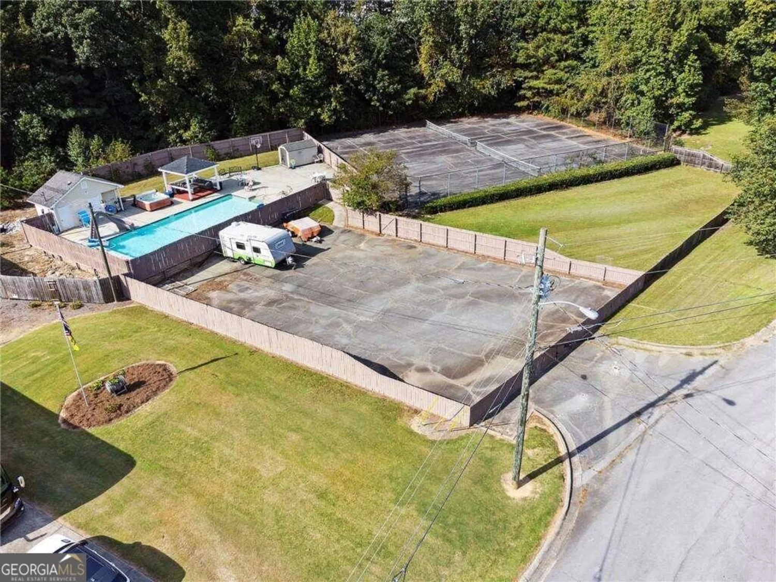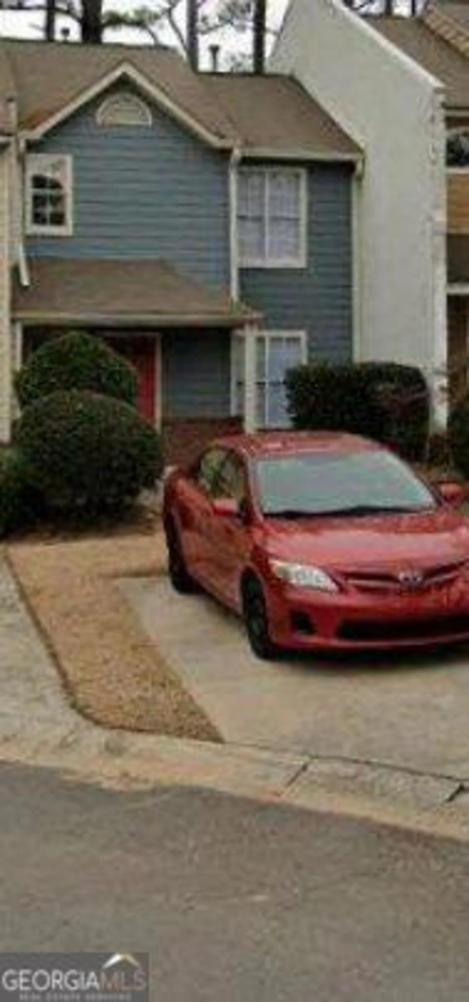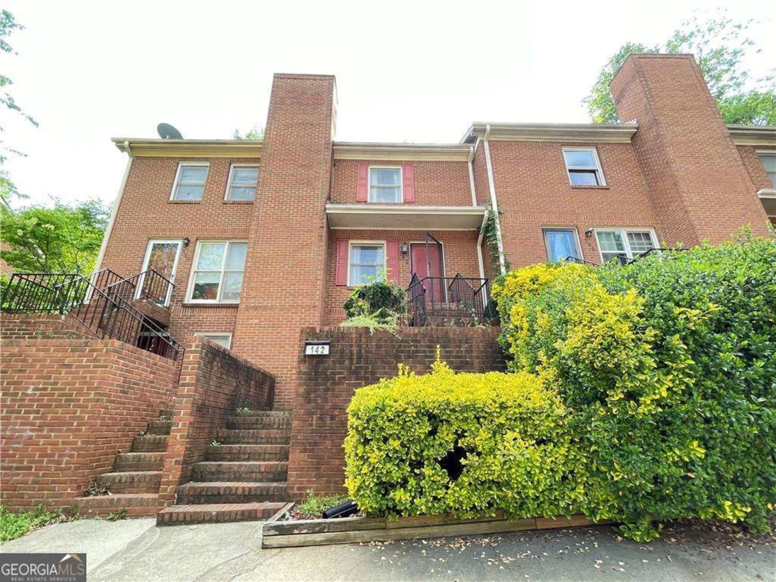705 clairidge laneLawrenceville, GA 30046
705 clairidge laneLawrenceville, GA 30046
Description
BEAUTIFULLY MAINTAINED HOME NEAR SHOPS, NEAR SUGARLOAF, 316 AND I-85, NEW KITCHEN, NEW FLOORS THROUGHOUT MAIN, CEILING FANS IS ALL ROOMS, NEW TILE IN KITCHEN, SPACIOUS MASTER, LARGE BACKYARD, GWINNETT COUNTY SCHOOLS, FAMILY FRIENDLY NEIGHBORHOOD, TENNIS, POOL AND PLAYGROUNDS.
Property Details for 705 Clairidge Lane
- Subdivision ComplexClairidge Crossing
- Architectural StyleBrick/Frame, Traditional
- Num Of Parking Spaces2
- Parking FeaturesAttached, Garage
- Property AttachedNo
LISTING UPDATED:
- StatusClosed
- MLS #8438097
- Days on Site2
- Taxes$2,581.21 / year
- MLS TypeResidential
- Year Built2000
- Lot Size0.17 Acres
- CountryGwinnett
LISTING UPDATED:
- StatusClosed
- MLS #8438097
- Days on Site2
- Taxes$2,581.21 / year
- MLS TypeResidential
- Year Built2000
- Lot Size0.17 Acres
- CountryGwinnett
Building Information for 705 Clairidge Lane
- StoriesTwo
- Year Built2000
- Lot Size0.1700 Acres
Payment Calculator
Term
Interest
Home Price
Down Payment
The Payment Calculator is for illustrative purposes only. Read More
Property Information for 705 Clairidge Lane
Summary
Location and General Information
- Community Features: Sidewalks, Street Lights
- Directions: I85 N, TO 316 E, RIGHT ON SUGARLOAF PKWY, CROSS OVER SCENIC HWY, LT ON DAVIS AND LT INTO SUBDIVISION, 1ST RIGHT ON CLAIRIDGE LANE, TURN RIGHT, HOME IN FIRST CUL-DE-SAC
- Coordinates: 33.923933,-83.987159
School Information
- Elementary School: Margaret Winn Holt
- Middle School: Moore
- High School: Central
Taxes and HOA Information
- Parcel Number: R5117 295
- Tax Year: 2017
- Association Fee Includes: Swimming, Tennis
- Tax Lot: 151
Virtual Tour
Parking
- Open Parking: No
Interior and Exterior Features
Interior Features
- Cooling: Electric, Ceiling Fan(s), Central Air
- Heating: Natural Gas, Forced Air
- Appliances: Dishwasher, Disposal, Microwave, Oven/Range (Combo), Refrigerator
- Basement: None
- Flooring: Carpet, Hardwood, Tile
- Interior Features: High Ceilings, Double Vanity, Entrance Foyer, Separate Shower
- Levels/Stories: Two
- Foundation: Slab
- Main Bedrooms: 1
- Total Half Baths: 1
- Bathrooms Total Integer: 3
- Bathrooms Total Decimal: 2
Exterior Features
- Construction Materials: Aluminum Siding, Vinyl Siding
- Pool Private: No
Property
Utilities
- Utilities: Sewer Connected
- Water Source: Public
Property and Assessments
- Home Warranty: Yes
- Property Condition: Resale
Green Features
Lot Information
- Above Grade Finished Area: 2006
- Lot Features: Level
Multi Family
- Number of Units To Be Built: Square Feet
Rental
Rent Information
- Land Lease: Yes
Public Records for 705 Clairidge Lane
Tax Record
- 2017$2,581.21 ($215.10 / month)
Home Facts
- Beds4
- Baths2
- Total Finished SqFt2,006 SqFt
- Above Grade Finished2,006 SqFt
- StoriesTwo
- Lot Size0.1700 Acres
- StyleSingle Family Residence
- Year Built2000
- APNR5117 295
- CountyGwinnett
- Fireplaces1


