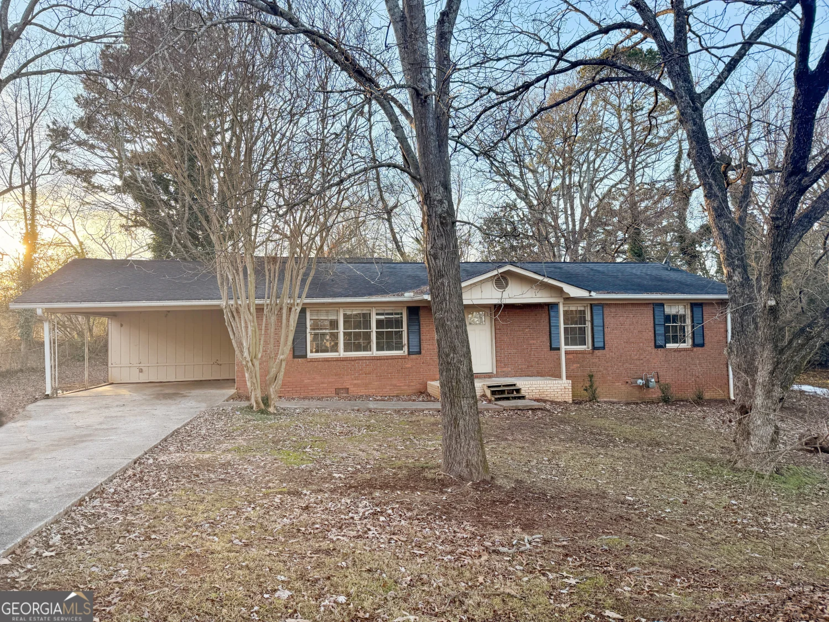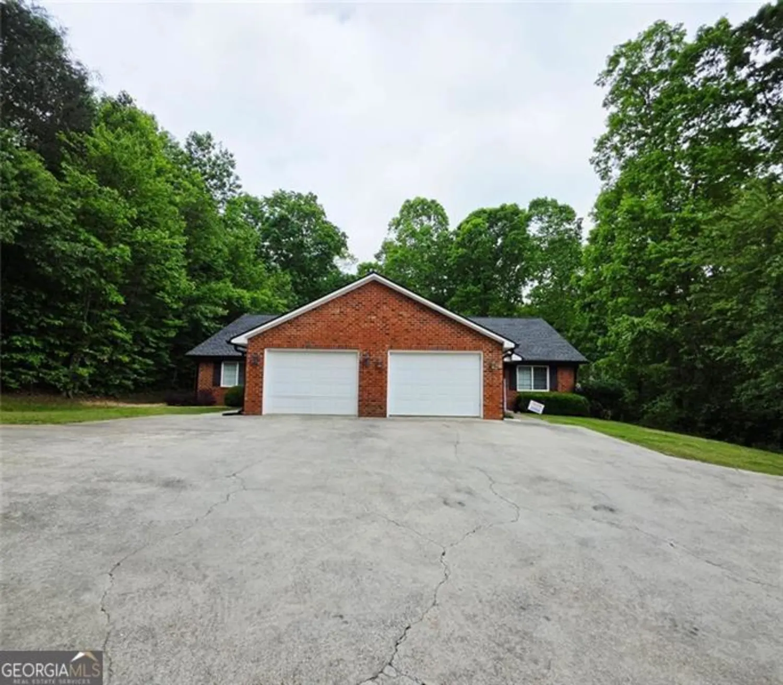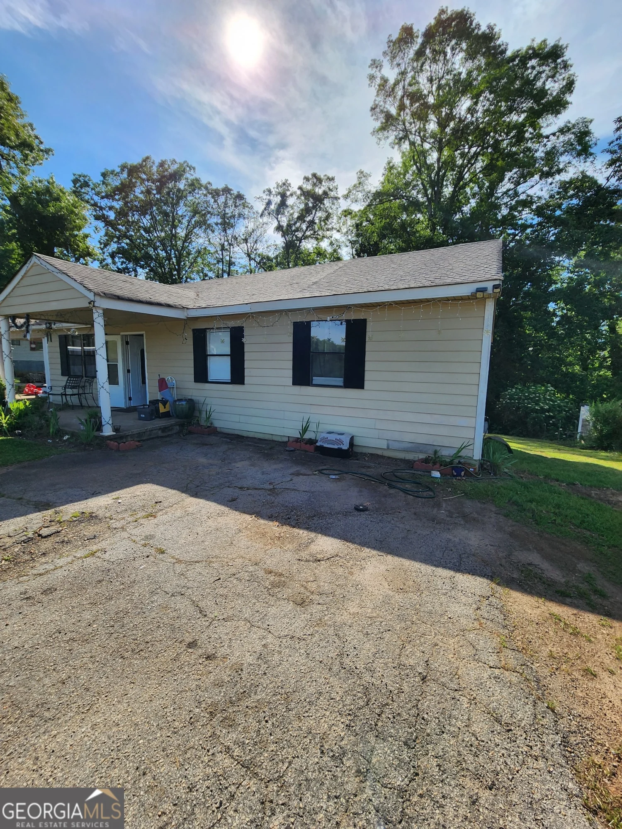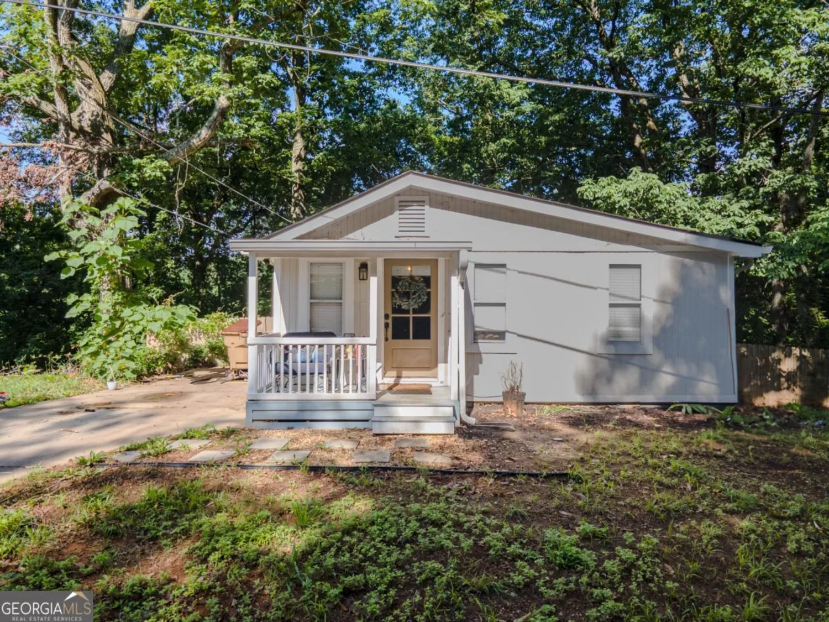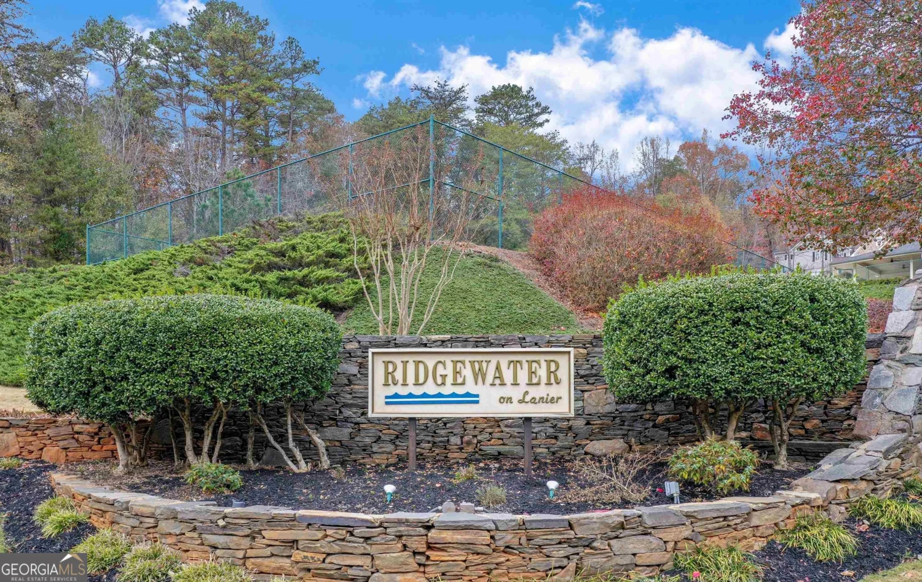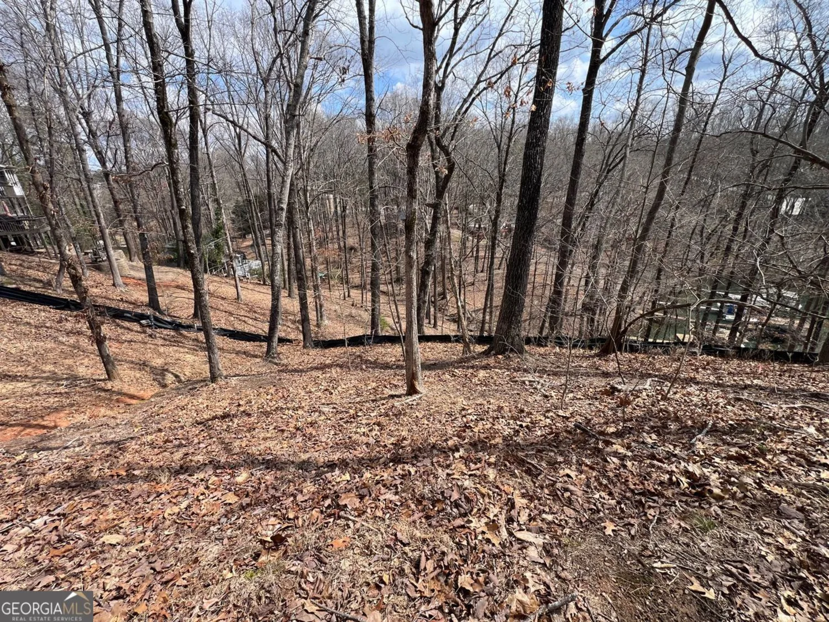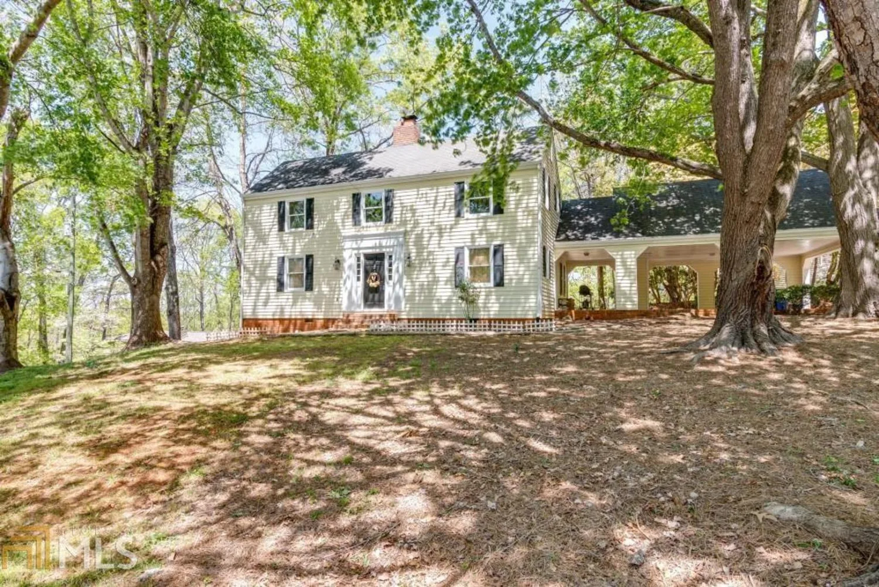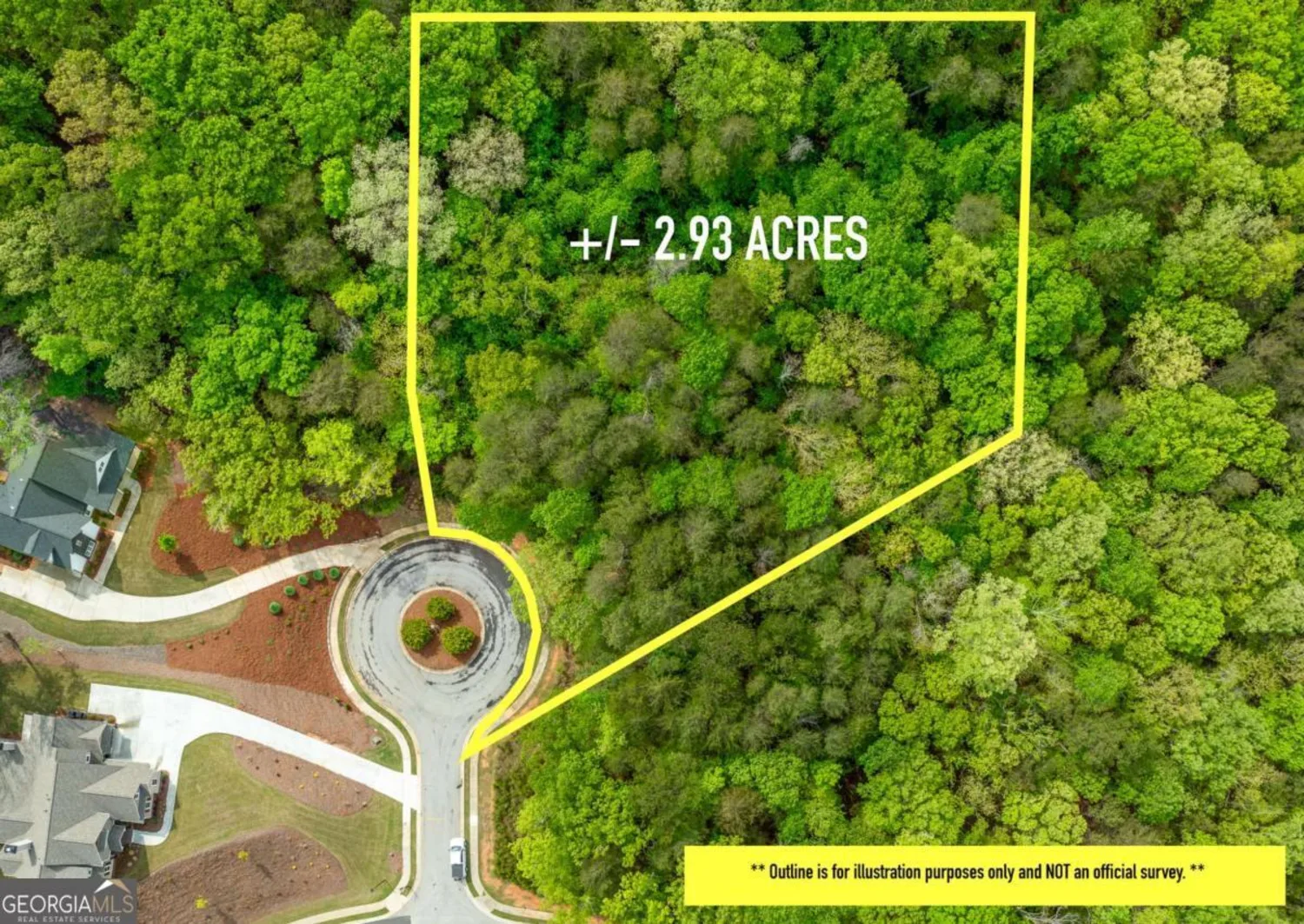3919 celtic courtGainesville, GA 30507
3919 celtic courtGainesville, GA 30507
Description
Solid 4 sided brick ranch home in wonderful neighborhood! Move in condition. Main living area features open layout & vaulted ceilings for that open, spacious feel. Carpet less than 2 years old! Kitchen features ss appliances, wine chiller, pantry, breakfast bar/area, lots of counter space. Cozy fireplace in great room. Master suite offers large bedroom, walk-in closet, & sep garden tub/shower. Oversized backyard featuring brick patio off the kitchen, storage shed, & privacy with full fence. 2 car attached garage. Minutes to Lake Lanier, shopping & restaurants!
Property Details for 3919 Celtic Court
- Subdivision ComplexMeadow Glen
- Architectural StyleBrick 4 Side, Ranch
- Num Of Parking Spaces2
- Parking FeaturesAttached, Garage Door Opener, Garage
- Property AttachedNo
LISTING UPDATED:
- StatusClosed
- MLS #8438170
- Days on Site50
- Taxes$1,696.62 / year
- HOA Fees$150 / month
- MLS TypeResidential
- Year Built2001
- Lot Size0.59 Acres
- CountryHall
LISTING UPDATED:
- StatusClosed
- MLS #8438170
- Days on Site50
- Taxes$1,696.62 / year
- HOA Fees$150 / month
- MLS TypeResidential
- Year Built2001
- Lot Size0.59 Acres
- CountryHall
Building Information for 3919 Celtic Court
- StoriesOne
- Year Built2001
- Lot Size0.5900 Acres
Payment Calculator
Term
Interest
Home Price
Down Payment
The Payment Calculator is for illustrative purposes only. Read More
Property Information for 3919 Celtic Court
Summary
Location and General Information
- Directions: From 985 South, take Exit 17, Left off the exit, Left onto Poplar Springs Road, Right onto Guinsess Way into Meadow Glen S/D, Left on Celtic Court, Home will be on Left.
- Coordinates: 34.206599,-83.835475
School Information
- Elementary School: Chicopee Woods
- Middle School: South Hall
- High School: Johnson
Taxes and HOA Information
- Parcel Number: 15036F000013
- Tax Year: 2017
- Association Fee Includes: Other
- Tax Lot: 13
Virtual Tour
Parking
- Open Parking: No
Interior and Exterior Features
Interior Features
- Cooling: Electric, Central Air
- Heating: Natural Gas, Central, Forced Air
- Appliances: Gas Water Heater, Dishwasher, Oven/Range (Combo), Stainless Steel Appliance(s)
- Basement: None
- Interior Features: Vaulted Ceiling(s), Soaking Tub, Other, Separate Shower, Walk-In Closet(s), Master On Main Level
- Levels/Stories: One
- Foundation: Slab
- Main Bedrooms: 3
- Bathrooms Total Integer: 2
- Main Full Baths: 2
- Bathrooms Total Decimal: 2
Exterior Features
- Laundry Features: In Kitchen
- Pool Private: No
Property
Utilities
- Sewer: Septic Tank
- Water Source: Public
Property and Assessments
- Home Warranty: Yes
- Property Condition: Resale
Green Features
Lot Information
- Above Grade Finished Area: 1674
- Lot Features: Private
Multi Family
- Number of Units To Be Built: Square Feet
Rental
Rent Information
- Land Lease: Yes
Public Records for 3919 Celtic Court
Tax Record
- 2017$1,696.62 ($141.39 / month)
Home Facts
- Beds3
- Baths2
- Total Finished SqFt1,674 SqFt
- Above Grade Finished1,674 SqFt
- StoriesOne
- Lot Size0.5900 Acres
- StyleSingle Family Residence
- Year Built2001
- APN15036F000013
- CountyHall
- Fireplaces1


