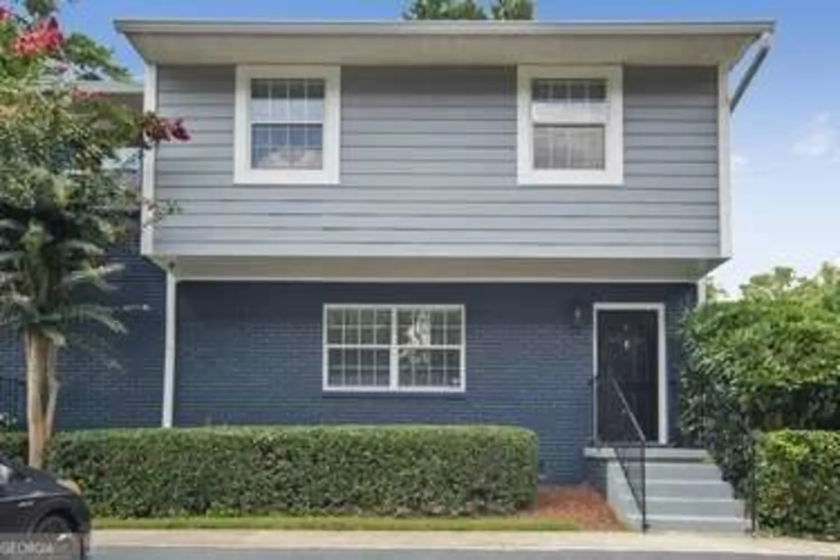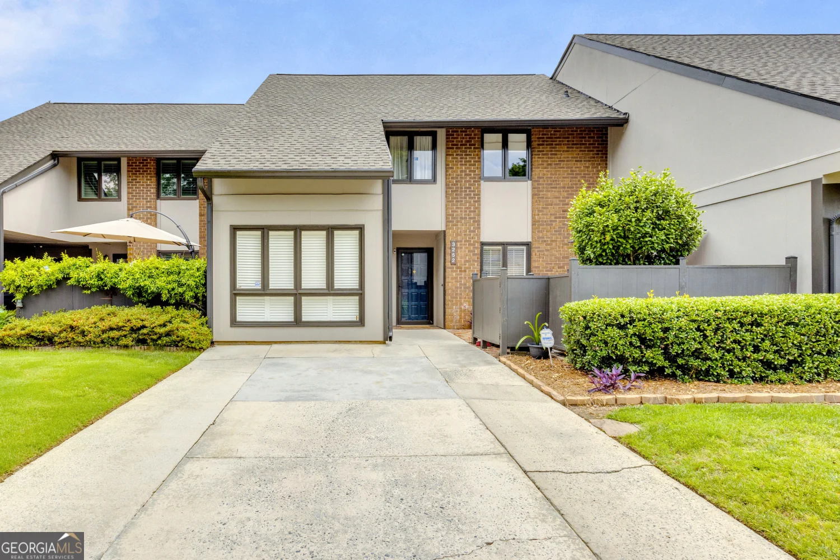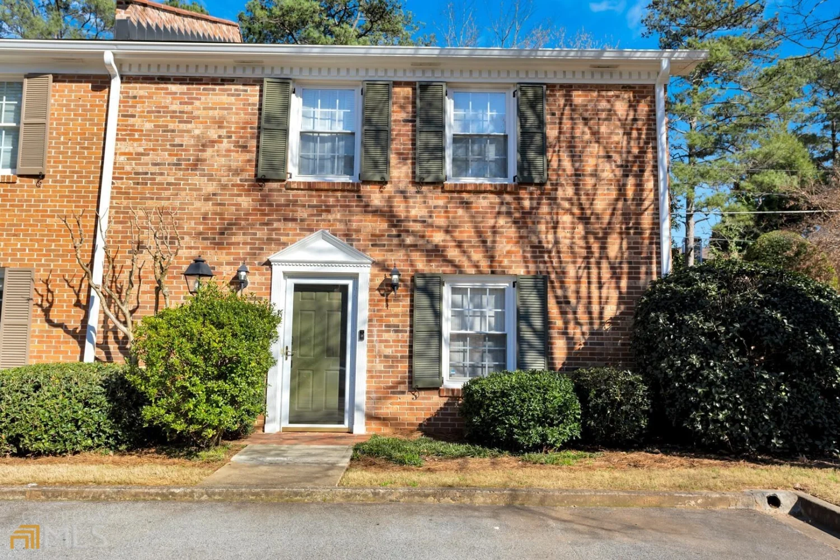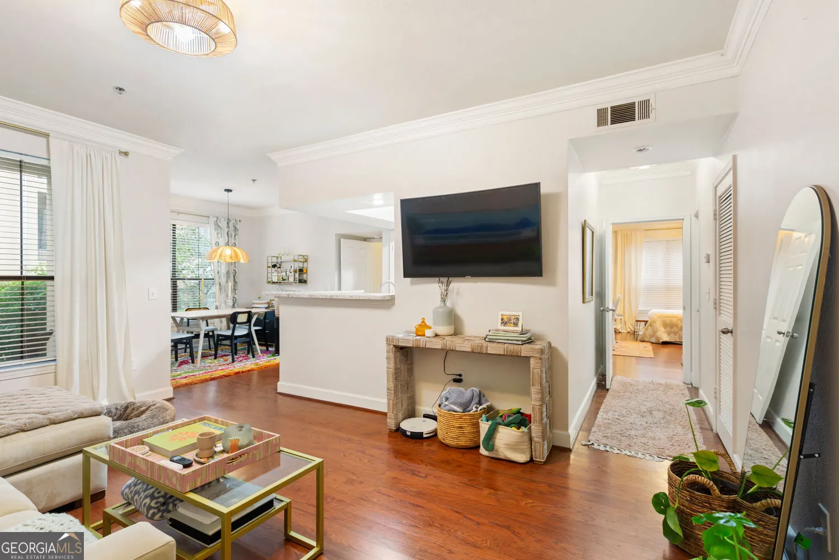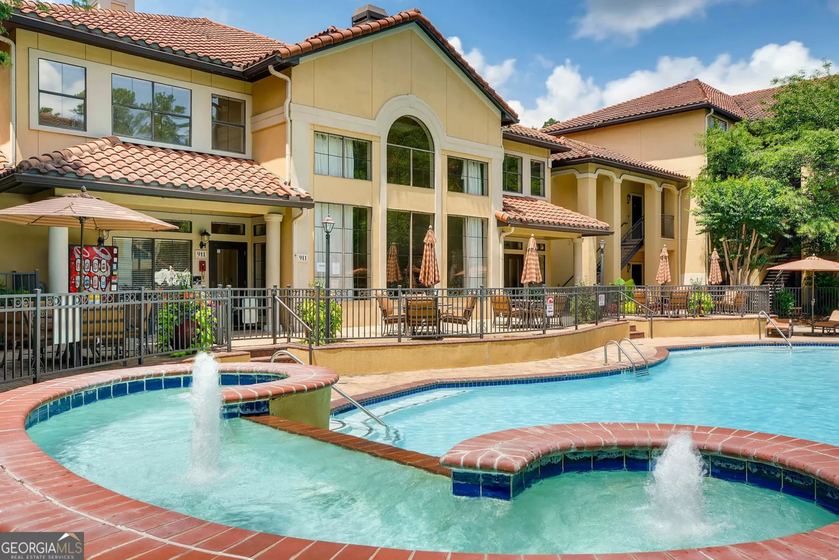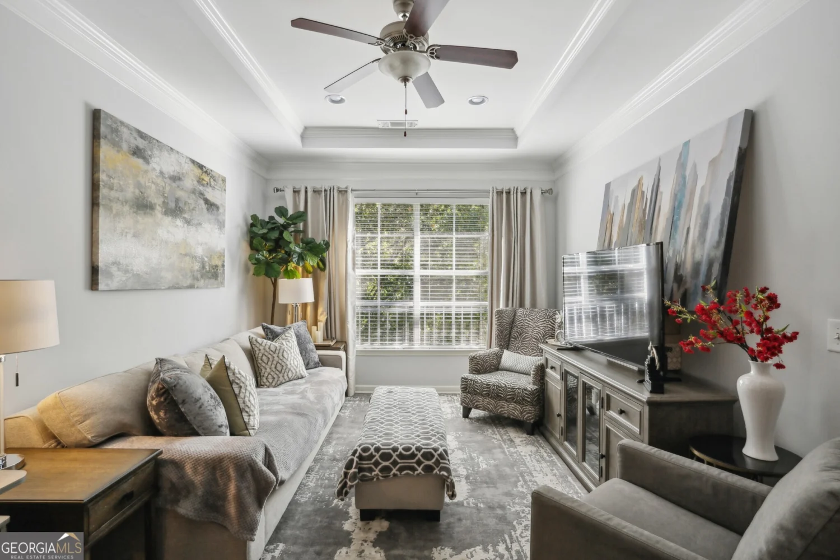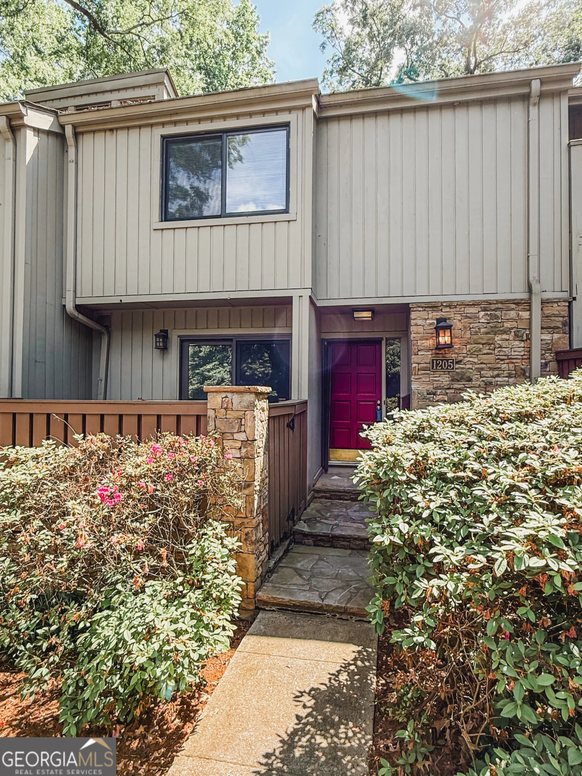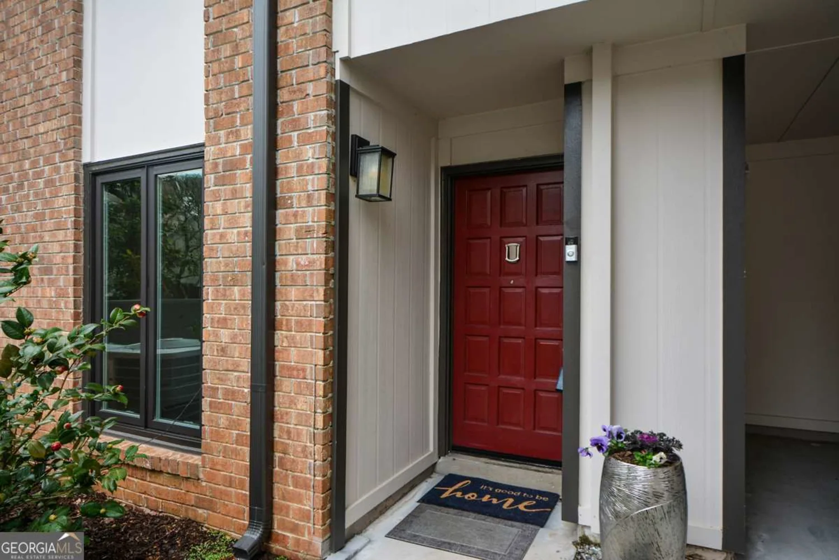3782 ashford lake courtBrookhaven, GA 30319
3782 ashford lake courtBrookhaven, GA 30319
Description
RARE OPPORTUNITY FOR THIS MUCH SPACE IN BROOKHAVEN AT THIS PRICE!!! 3 Bedroom, 3.5 baths spacious townhouse with beautiful sunroom overlooking wooded views. Private back deck. Hardwood floors. Spacious master bedroom. Full finished basement with separate fire place and living room, bedroom with built-in bookshelves and storage room. 2-story foyer. 2-car garage. Within walking distance to Montgomery Elementary, Marist, Blackburn Park and Murphy Candler Park. Convenient to shopping and I-285. MOTIVATED SELLER!!
Property Details for 3782 Ashford Lake Court
- Subdivision ComplexAshford Lake
- Architectural StyleContemporary, European, Mediterranean
- ExteriorBalcony
- Parking FeaturesAttached, Garage Door Opener, Garage
- Property AttachedNo
LISTING UPDATED:
- StatusClosed
- MLS #8439446
- Days on Site5
- Taxes$4,849.81 / year
- MLS TypeResidential
- Year Built1984
- CountryDeKalb
LISTING UPDATED:
- StatusClosed
- MLS #8439446
- Days on Site5
- Taxes$4,849.81 / year
- MLS TypeResidential
- Year Built1984
- CountryDeKalb
Building Information for 3782 Ashford Lake Court
- StoriesThree Or More
- Year Built1984
- Lot Size0.0000 Acres
Payment Calculator
Term
Interest
Home Price
Down Payment
The Payment Calculator is for illustrative purposes only. Read More
Property Information for 3782 Ashford Lake Court
Summary
Location and General Information
- Community Features: Park, Pool, Street Lights, Walk To Schools
- Directions: I-285 to Ashford-Dunwoody Road, travel 1 mile inside Perimeter, turn left on Harts Mill Road, then immediate left into complex Ashford Lake.
- Coordinates: 33.903324,-84.330292
School Information
- Elementary School: Montgomery
- Middle School: Chamblee
- High School: Chamblee
Taxes and HOA Information
- Parcel Number: 18 327 13 021
- Tax Year: 2017
- Association Fee Includes: Insurance, Maintenance Structure, Maintenance Grounds, Management Fee, Pest Control, Reserve Fund, Sewer, Swimming, Water
Virtual Tour
Parking
- Open Parking: No
Interior and Exterior Features
Interior Features
- Cooling: Electric, Ceiling Fan(s), Central Air
- Heating: Natural Gas, Forced Air
- Appliances: Electric Water Heater, Convection Oven, Dishwasher, Disposal, Ice Maker, Microwave, Oven/Range (Combo), Refrigerator
- Basement: Bath Finished, Exterior Entry, Finished, Full
- Fireplace Features: Basement, Family Room, Gas Starter, Gas Log
- Flooring: Hardwood, Tile, Carpet
- Interior Features: Bookcases, High Ceilings, Double Vanity, Entrance Foyer, Soaking Tub, Separate Shower, Tile Bath, Walk-In Closet(s)
- Levels/Stories: Three Or More
- Kitchen Features: Pantry, Solid Surface Counters
- Bathrooms Total Integer: 4
- Main Full Baths: 1
- Bathrooms Total Decimal: 4
Exterior Features
- Construction Materials: Stucco
- Patio And Porch Features: Deck, Patio
- Pool Features: In Ground
- Security Features: Open Access, Security System, Carbon Monoxide Detector(s), Smoke Detector(s)
- Laundry Features: In Hall, Laundry Closet
- Pool Private: No
Property
Utilities
- Sewer: Public Sewer
- Utilities: Underground Utilities, Cable Available
Property and Assessments
- Home Warranty: Yes
- Property Condition: Resale
Green Features
- Green Energy Efficient: Thermostat
Lot Information
- Above Grade Finished Area: 1575
Multi Family
- Number of Units To Be Built: Square Feet
Rental
Rent Information
- Land Lease: Yes
Public Records for 3782 Ashford Lake Court
Tax Record
- 2017$4,849.81 ($404.15 / month)
Home Facts
- Beds3
- Baths4
- Total Finished SqFt1,575 SqFt
- Above Grade Finished1,575 SqFt
- StoriesThree Or More
- Lot Size0.0000 Acres
- StyleTownhouse
- Year Built1984
- APN18 327 13 021
- CountyDeKalb
- Fireplaces2


