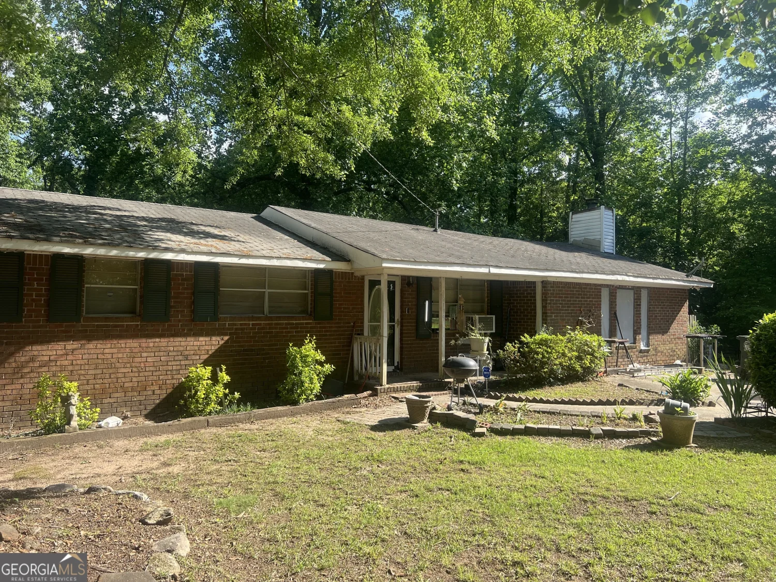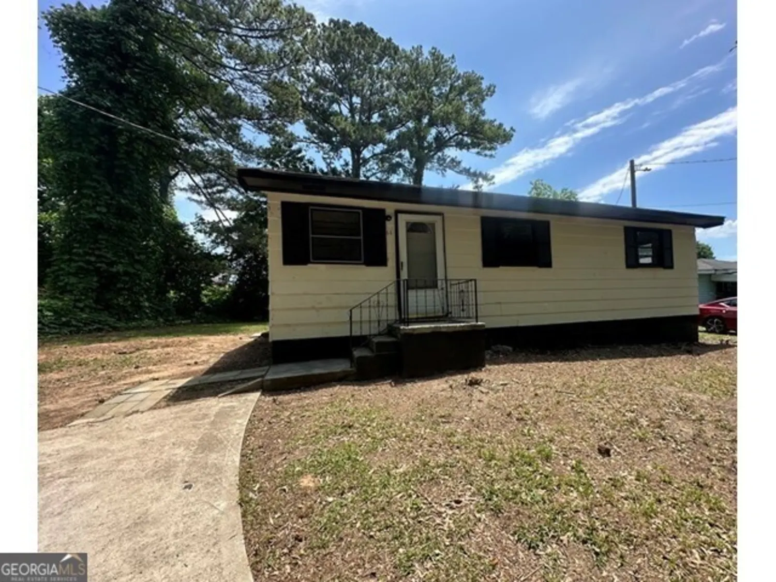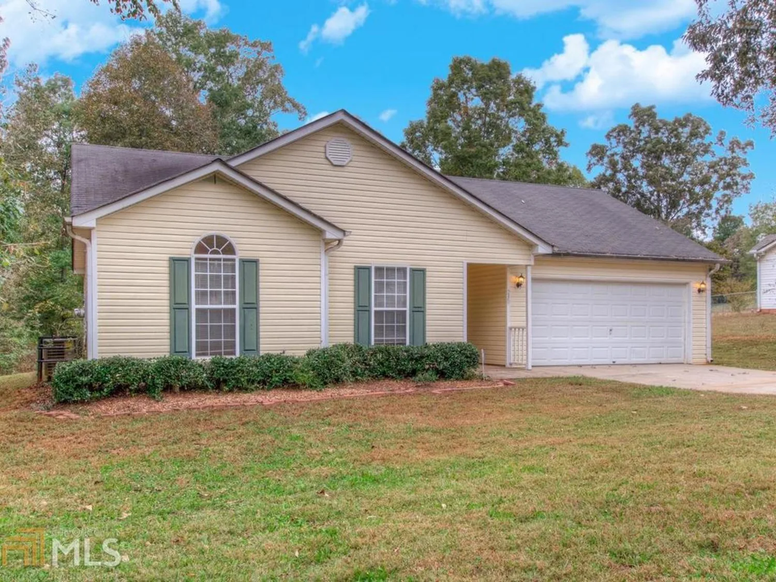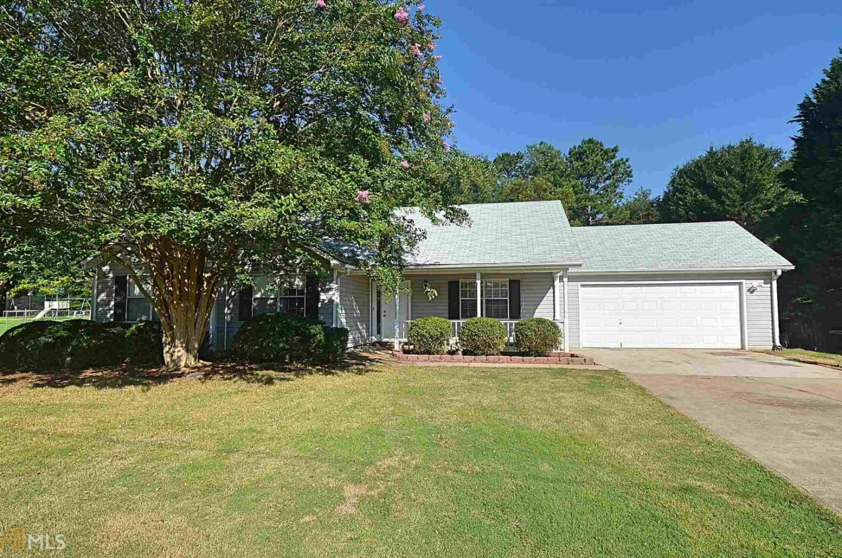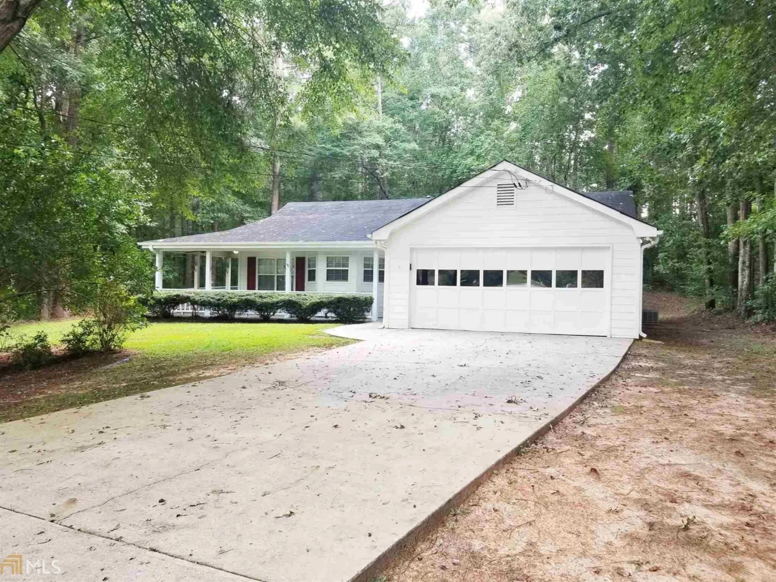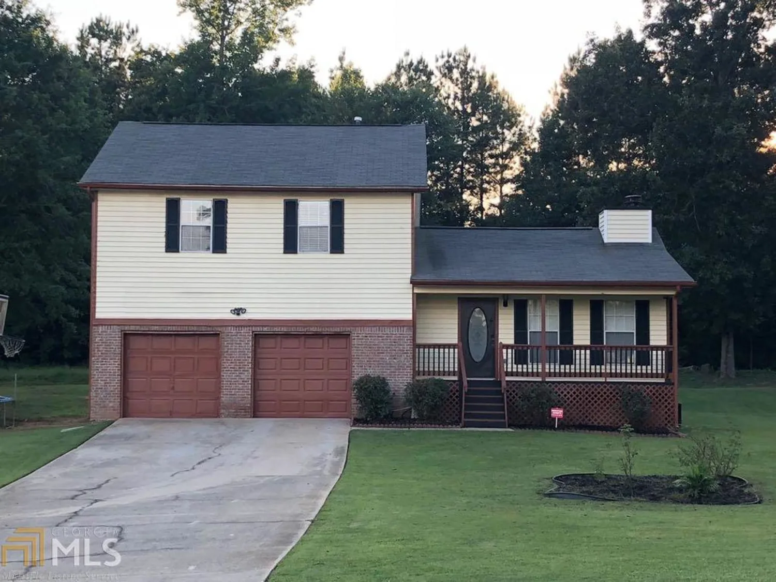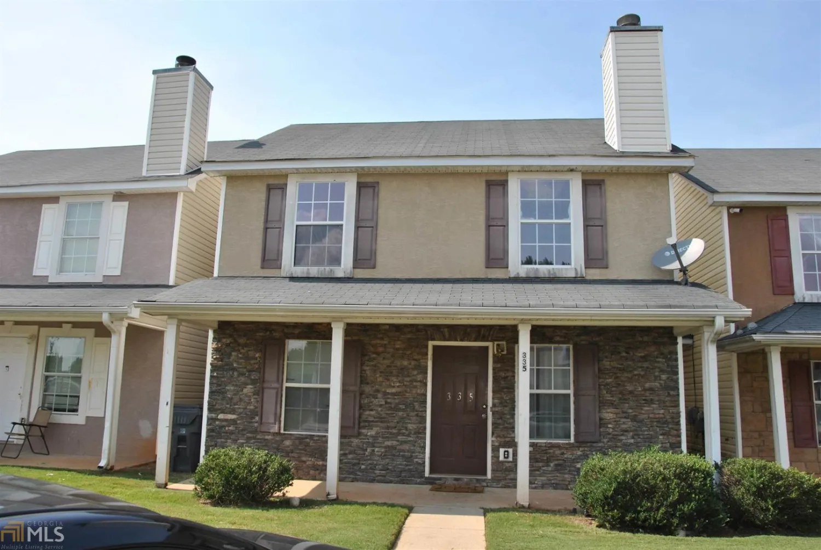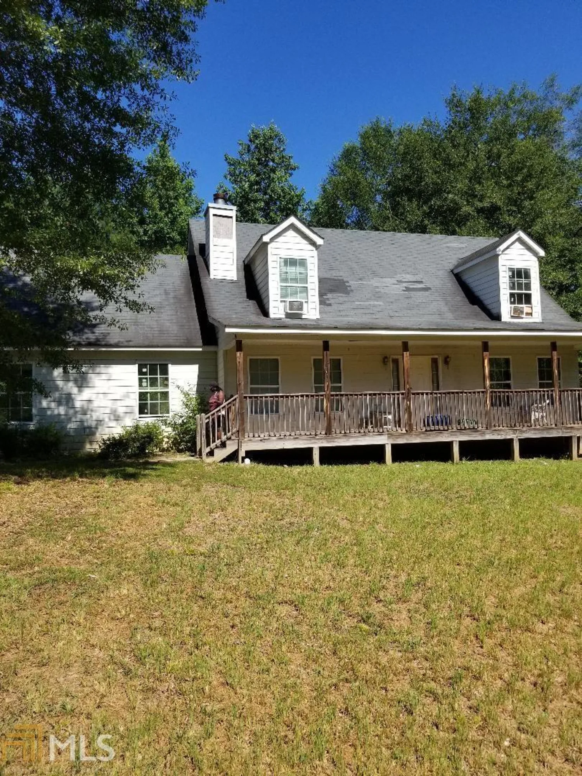30 tufts circleCovington, GA 30016
30 tufts circleCovington, GA 30016
Description
This home boasts light filled rooms, brand new carpet, and an open floor plan that will accommodate large gatherings. Master features a soaking tub perfect for relaxing after a long day and a HUGE walk-in closet. The over-sized bonus room can be used as a study, home office, playroom or bedroom. The possibilities are endless. Low maintenance yard.
Property Details for 30 Tufts Circle
- Subdivision ComplexPrinceton Woods
- Architectural StyleBrick Front, Ranch, Traditional
- Num Of Parking Spaces2
- Parking FeaturesGarage
- Property AttachedNo
LISTING UPDATED:
- StatusClosed
- MLS #8440430
- Days on Site3
- Taxes$1,505.16 / year
- MLS TypeResidential
- Year Built1999
- Lot Size0.35 Acres
- CountryNewton
LISTING UPDATED:
- StatusClosed
- MLS #8440430
- Days on Site3
- Taxes$1,505.16 / year
- MLS TypeResidential
- Year Built1999
- Lot Size0.35 Acres
- CountryNewton
Building Information for 30 Tufts Circle
- StoriesOne and One Half
- Year Built1999
- Lot Size0.3500 Acres
Payment Calculator
Term
Interest
Home Price
Down Payment
The Payment Calculator is for illustrative purposes only. Read More
Property Information for 30 Tufts Circle
Summary
Location and General Information
- Community Features: None
- Directions: I-20 east to exit 84; right onto Salem Road; left onto Kirkland Road (by Shell and Kroger shopping center); Princeton Woods subdivision on left (Harvard Rd). Turn first left onto Princeton Way. Turn right onto Tufts Cir.
- Coordinates: 33.592445,-83.940047
School Information
- Elementary School: Live Oak
- Middle School: Clements
- High School: Newton
Taxes and HOA Information
- Parcel Number: 0026000000232000
- Tax Year: 2017
- Association Fee Includes: None
- Tax Lot: 95
Virtual Tour
Parking
- Open Parking: No
Interior and Exterior Features
Interior Features
- Cooling: Electric, Ceiling Fan(s), Central Air
- Heating: Natural Gas, Central
- Appliances: Electric Water Heater, Dishwasher, Disposal, Oven/Range (Combo), Refrigerator
- Basement: None
- Flooring: Carpet
- Interior Features: Tray Ceiling(s), Double Vanity, Soaking Tub, Separate Shower, Walk-In Closet(s), In-Law Floorplan, Roommate Plan
- Levels/Stories: One and One Half
- Foundation: Slab
- Main Bedrooms: 3
- Bathrooms Total Integer: 2
- Main Full Baths: 2
- Bathrooms Total Decimal: 2
Exterior Features
- Construction Materials: Aluminum Siding, Vinyl Siding
- Pool Private: No
Property
Utilities
- Water Source: Public
Property and Assessments
- Home Warranty: Yes
- Property Condition: Resale
Green Features
Lot Information
- Above Grade Finished Area: 1922
- Lot Features: Cul-De-Sac
Multi Family
- Number of Units To Be Built: Square Feet
Rental
Rent Information
- Land Lease: Yes
- Occupant Types: Vacant
Public Records for 30 Tufts Circle
Tax Record
- 2017$1,505.16 ($125.43 / month)
Home Facts
- Beds3
- Baths2
- Total Finished SqFt1,922 SqFt
- Above Grade Finished1,922 SqFt
- StoriesOne and One Half
- Lot Size0.3500 Acres
- StyleSingle Family Residence
- Year Built1999
- APN0026000000232000
- CountyNewton
- Fireplaces1


