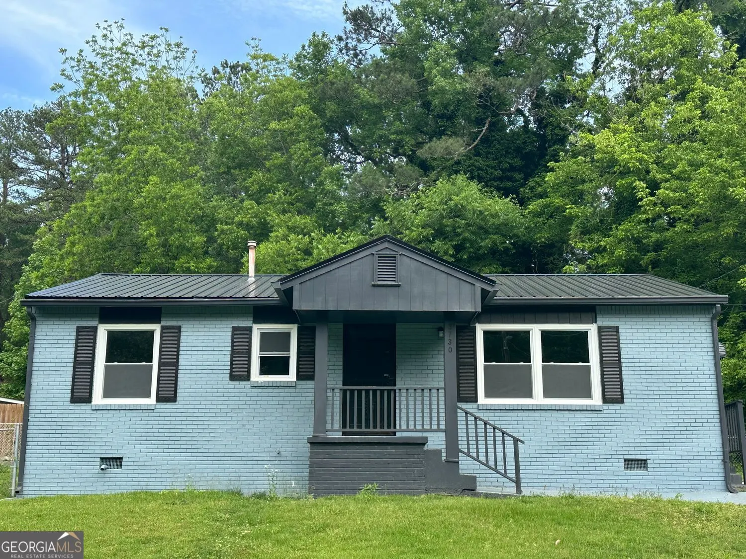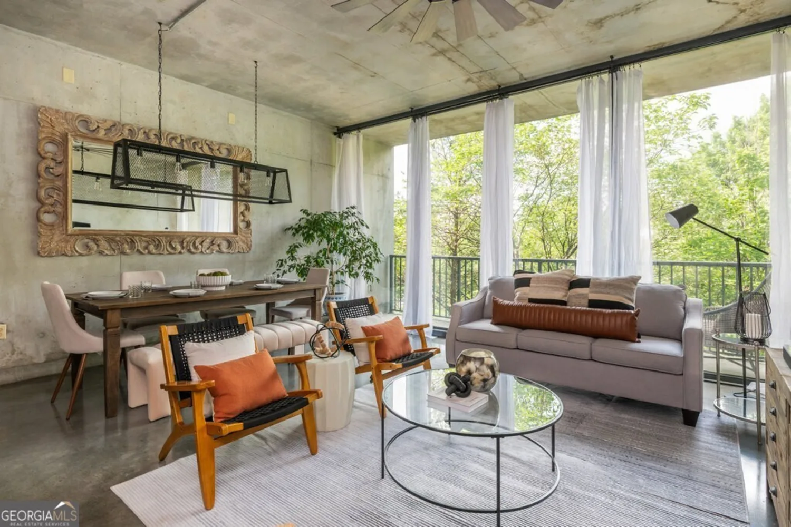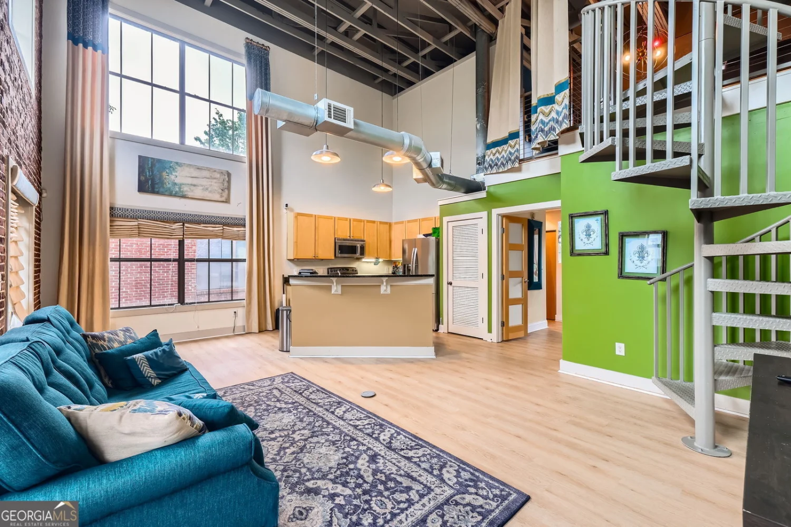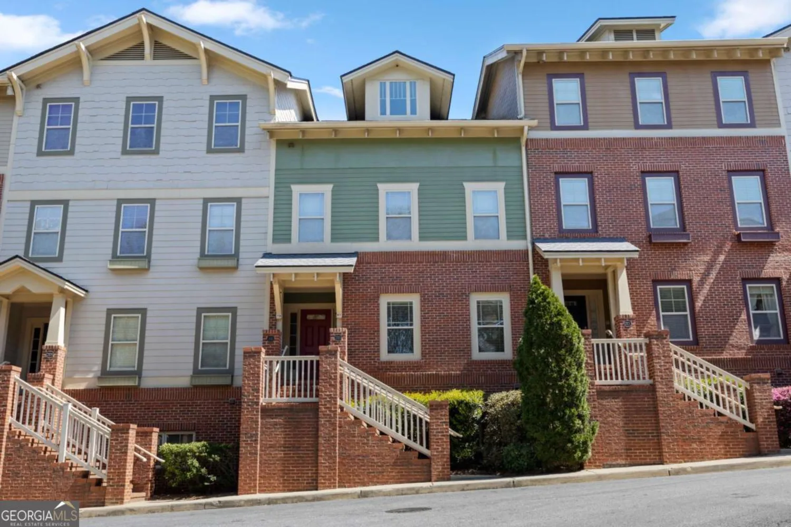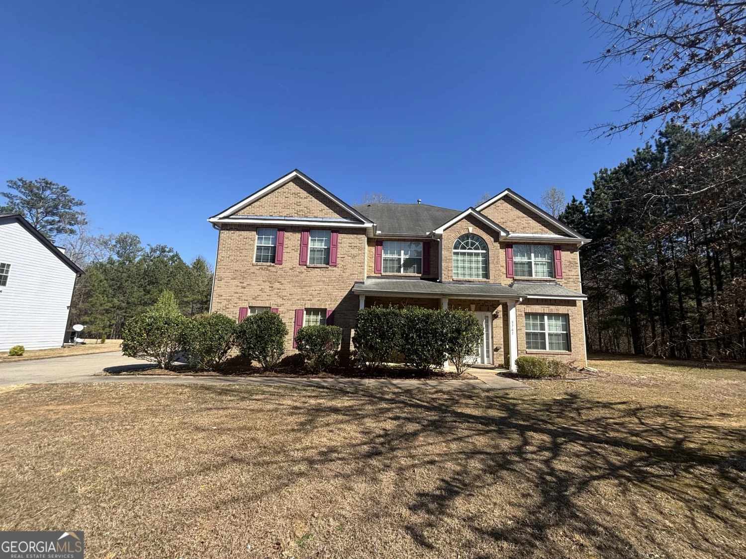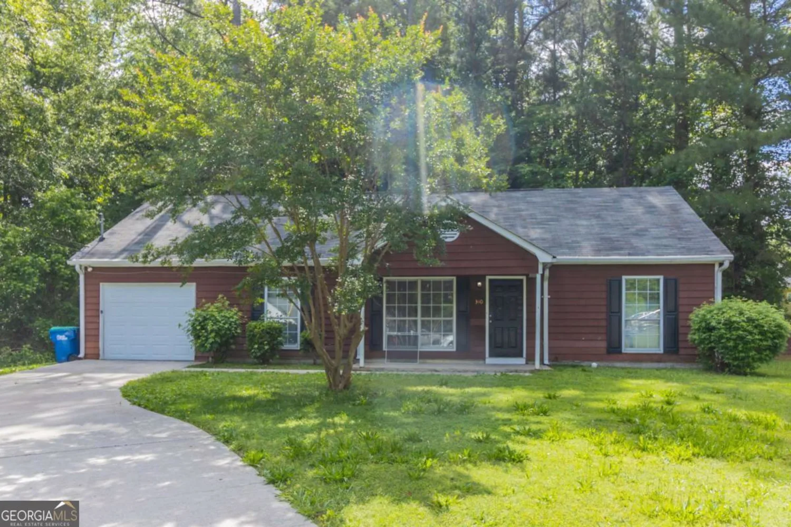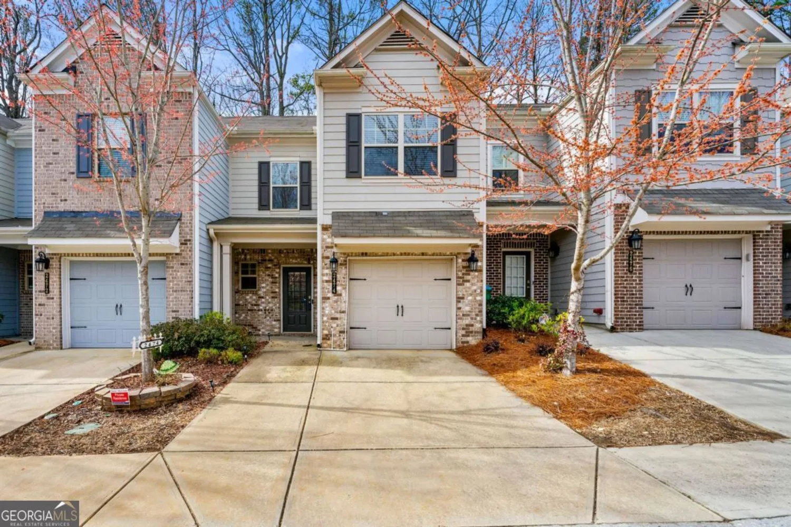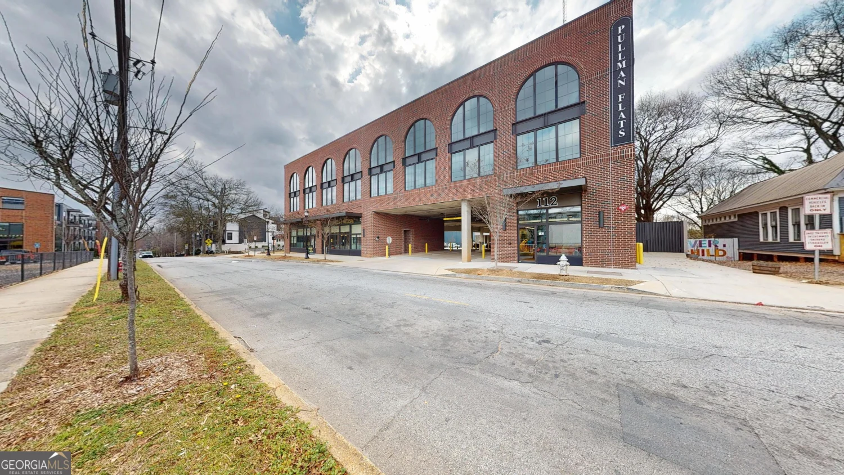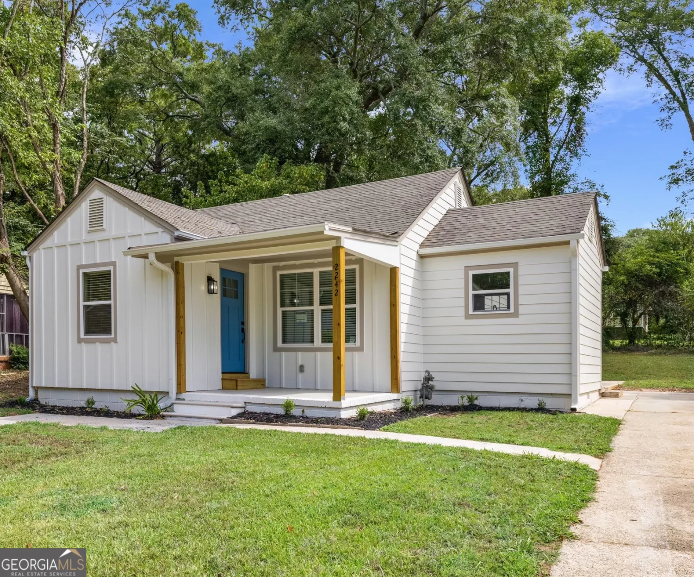1524 n ellington streetAtlanta, GA 30317
$350,000Price
4Beds
3Baths
11/2 Baths
3,000 Sq.Ft.$117 / Sq.Ft.
3,000Sq.Ft.
$117per Sq.Ft.
$350,000Price
4Beds
3Baths
11/2 Baths
3,000$116.67 / Sq.Ft.
1524 n ellington streetAtlanta, GA 30317
Description
Renovator's dream, priced to sell in a revitalized, historic East Lake Neighborhood. Seller wants it gone ASAP, so bring offers. Only thing remaining from original structure is the foundation.
Property Details for 1524 N Ellington Street
- Subdivision ComplexDearborn Park
- Architectural StyleContemporary, Traditional
- Parking FeaturesParking Pad
- Property AttachedNo
LISTING UPDATED:
- StatusClosed
- MLS #8442569
- Days on Site99
- Taxes$2,865.85 / year
- MLS TypeResidential
- Year Built2017
- Lot Size0.20 Acres
- CountryDeKalb
LISTING UPDATED:
- StatusClosed
- MLS #8442569
- Days on Site99
- Taxes$2,865.85 / year
- MLS TypeResidential
- Year Built2017
- Lot Size0.20 Acres
- CountryDeKalb
Building Information for 1524 N Ellington Street
- StoriesThree Or More
- Year Built2017
- Lot Size0.2000 Acres
Payment Calculator
$2,102 per month30 year fixed, 7.00% Interest
Principal and Interest$1,862.85
Property Taxes$238.82
HOA Dues$0
Term
Interest
Home Price
Down Payment
The Payment Calculator is for illustrative purposes only. Read More
Property Information for 1524 N Ellington Street
Summary
Location and General Information
- Community Features: None
- Directions: Merge onto I-20 E. Take exit 61A for Maynard Terrace. Turn left onto Maynard Terrace SE (signs for Memorial Drive) Turn right onto GA-154 E/Memorial Dr SE. Turn left onto N Ellington St SE. Home is on the right.
- Coordinates: 33.748765,-84.289159
School Information
- Elementary School: Avondale
- Middle School: Druid Hills
- High School: Druid Hills
Taxes and HOA Information
- Parcel Number: 15 202 08 014
- Tax Year: 2017
- Association Fee Includes: None
- Tax Lot: 14
Virtual Tour
Parking
- Open Parking: Yes
Interior and Exterior Features
Interior Features
- Cooling: Other
- Heating: Other
- Appliances: Other
- Basement: Interior Entry
- Interior Features: Other
- Levels/Stories: Three Or More
- Main Bedrooms: 1
- Total Half Baths: 1
- Bathrooms Total Integer: 4
- Main Full Baths: 1
- Bathrooms Total Decimal: 3
Exterior Features
- Construction Materials: Concrete
- Roof Type: Composition
- Pool Private: No
Property
Utilities
- Sewer: Public Sewer
- Utilities: Cable Available
- Water Source: Public
Property and Assessments
- Home Warranty: Yes
- Property Condition: Updated/Remodeled, New Construction
Green Features
- Green Energy Efficient: Thermostat
Lot Information
- Above Grade Finished Area: 3000
- Lot Features: Corner Lot
Multi Family
- Number of Units To Be Built: Square Feet
Rental
Rent Information
- Land Lease: Yes
Public Records for 1524 N Ellington Street
Tax Record
- 2017$2,865.85 ($238.82 / month)
Home Facts
- Beds4
- Baths3
- Total Finished SqFt3,000 SqFt
- Above Grade Finished3,000 SqFt
- StoriesThree Or More
- Lot Size0.2000 Acres
- StyleSingle Family Residence
- Year Built2017
- APN15 202 08 014
- CountyDeKalb


