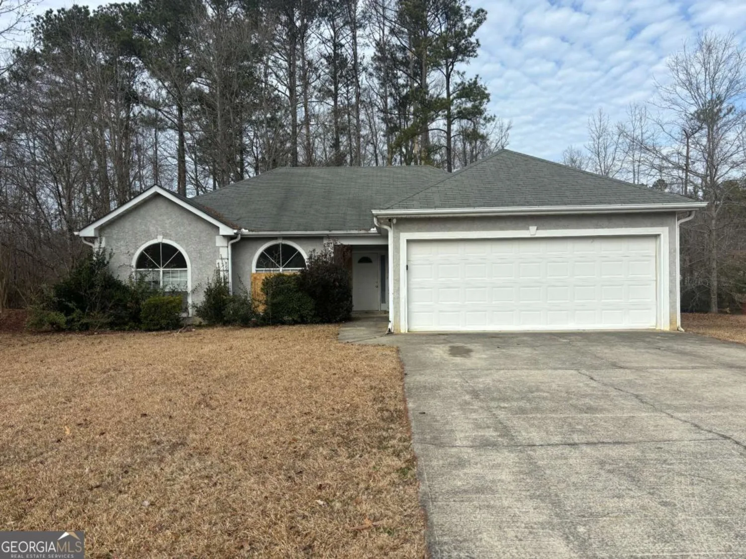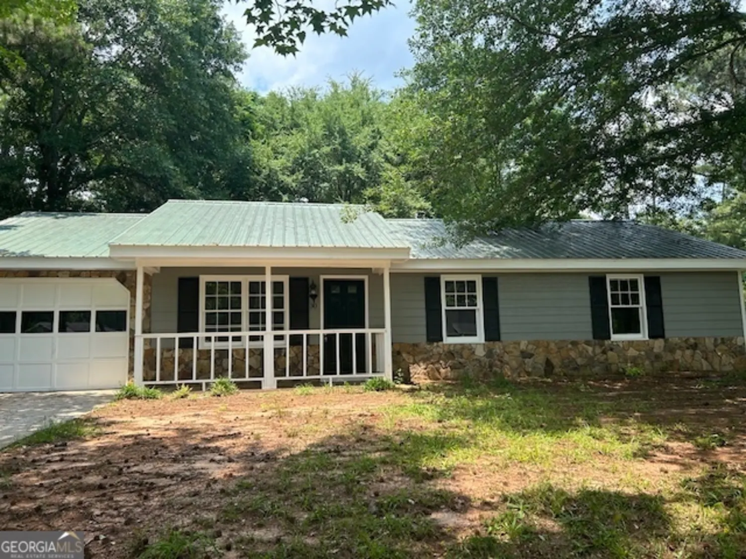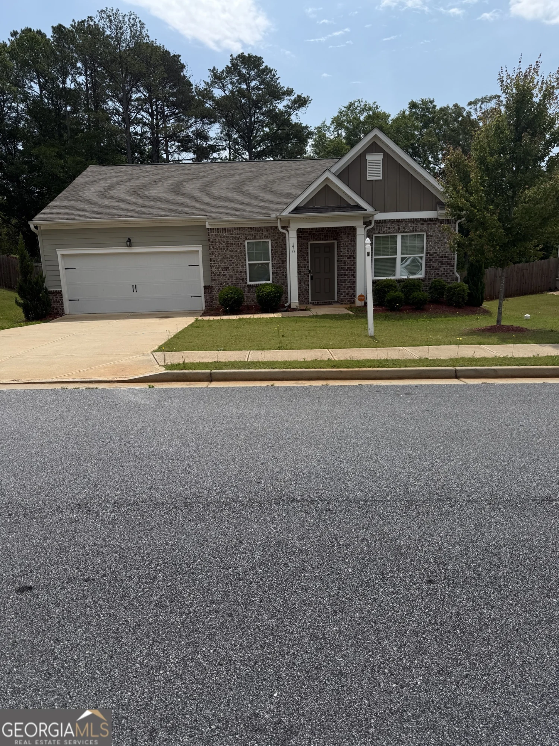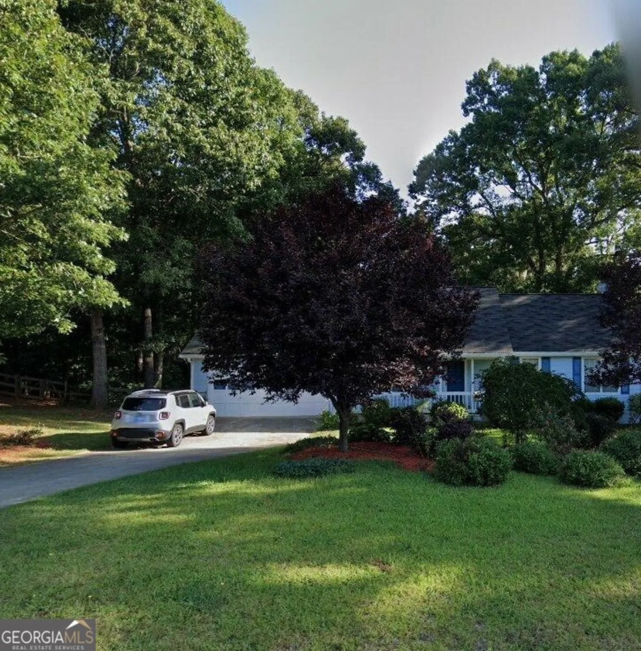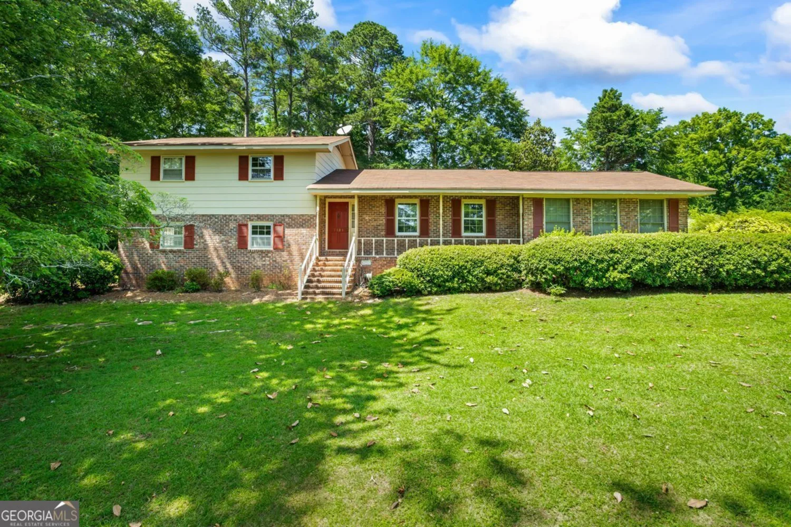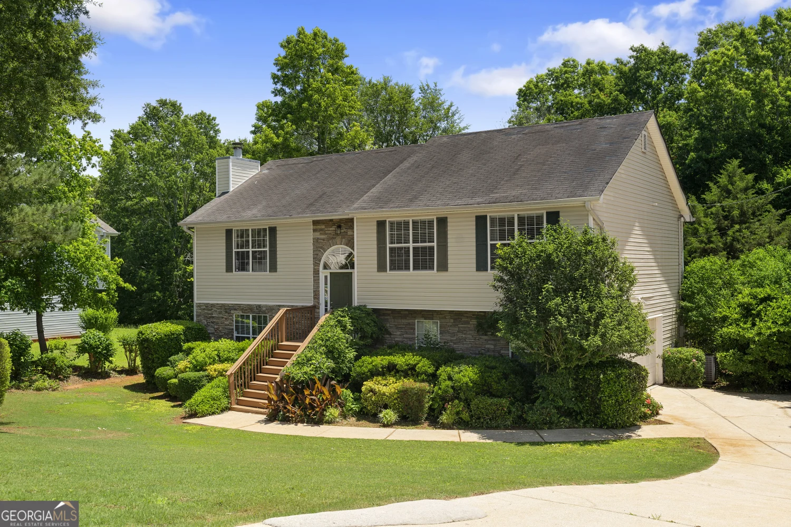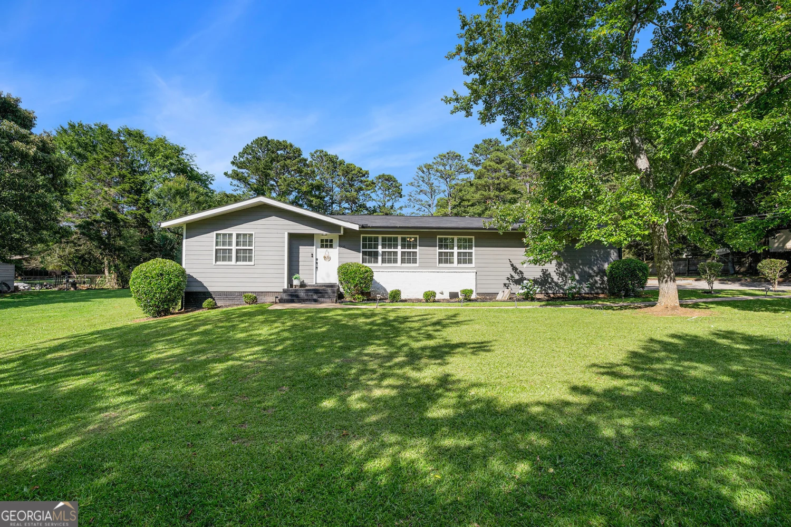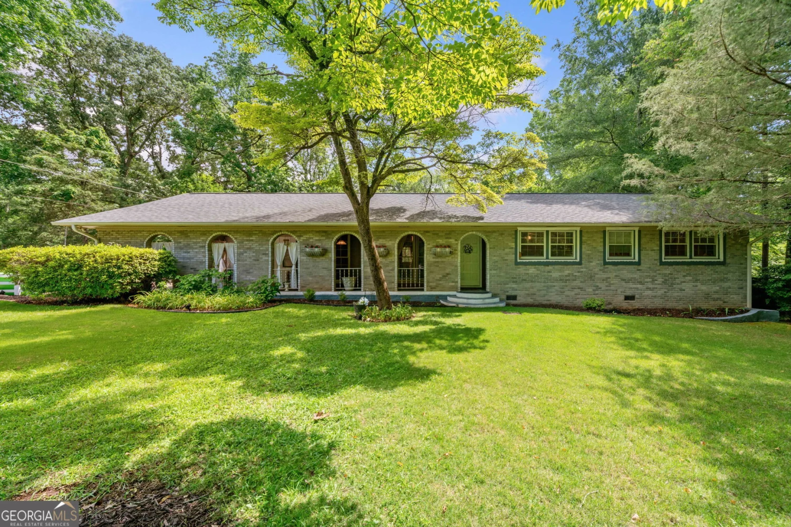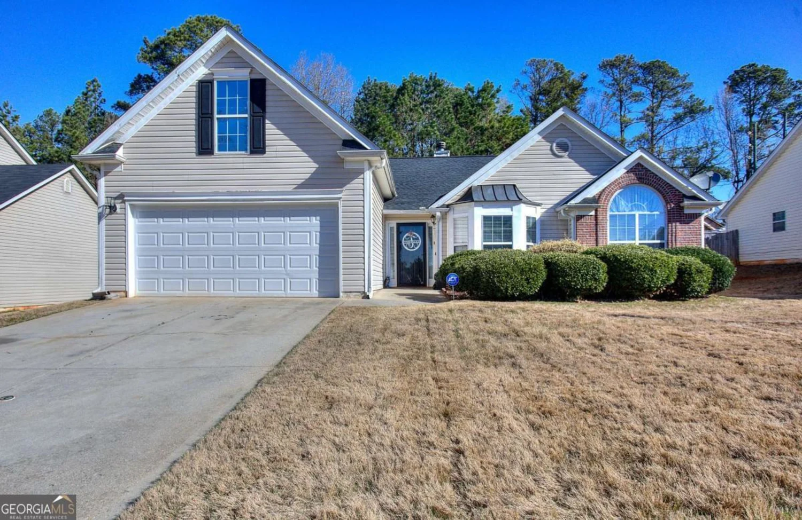7112 golfside driveCovington, GA 30014
7112 golfside driveCovington, GA 30014
Description
Impressive! 5 Br 3 Ba, Master suite plus guest suite on the main! Two story foyer open to beautiful catwalk staircase and formal dining. Open floorplan with vaulted fireside family, kitchen and dining all flowing together! Granite kitchen with breakfast bar and SS appliances and hardwoods. Master suite is spacious with great natural light, bath has tile shower, new granite dual vanity bath plus custom closet shelving. Upstairs you will find spacious guest bedrooms plus jack n jill bath. Corner manicured lot complete with privacy fenced back yard. New Roof, fresh paint inside and out, newer carpet and move in ready. Owner transferred, pride of ownership shows here. Located Convenient to I-20, shopping and schools. Swim/Tennis/Golf/Playground Community.
Property Details for 7112 Golfside Drive
- Subdivision ComplexCovington Place
- Architectural StyleBrick 4 Side, Traditional
- Num Of Parking Spaces2
- Parking FeaturesAttached, Garage Door Opener, Garage, Kitchen Level, Side/Rear Entrance
- Property AttachedNo
LISTING UPDATED:
- StatusClosed
- MLS #8442986
- Days on Site3
- Taxes$3,448.69 / year
- HOA Fees$480 / month
- MLS TypeResidential
- Year Built2004
- Lot Size0.38 Acres
- CountryNewton
LISTING UPDATED:
- StatusClosed
- MLS #8442986
- Days on Site3
- Taxes$3,448.69 / year
- HOA Fees$480 / month
- MLS TypeResidential
- Year Built2004
- Lot Size0.38 Acres
- CountryNewton
Building Information for 7112 Golfside Drive
- StoriesTwo
- Year Built2004
- Lot Size0.3800 Acres
Payment Calculator
Term
Interest
Home Price
Down Payment
The Payment Calculator is for illustrative purposes only. Read More
Property Information for 7112 Golfside Drive
Summary
Location and General Information
- Community Features: Golf, Playground, Pool, Sidewalks, Street Lights, Tennis Court(s)
- Directions: I-20 East to exit 93, turn right on Hwy 142, cross 278 then turn right into Covington Place, go to 3rd right at Crestview then 1st left on Golfside. Home on Corner
- Coordinates: 33.585636,-83.8428
School Information
- Elementary School: East Newton
- Middle School: Cousins
- High School: Eastside
Taxes and HOA Information
- Parcel Number: C082B00000143000
- Tax Year: 2017
- Association Fee Includes: Maintenance Grounds, Swimming, Tennis
- Tax Lot: 34
Virtual Tour
Parking
- Open Parking: No
Interior and Exterior Features
Interior Features
- Cooling: Electric, Ceiling Fan(s), Central Air, Zoned, Dual
- Heating: Natural Gas, Central, Zoned, Dual
- Appliances: Gas Water Heater, Dishwasher, Ice Maker, Microwave, Oven/Range (Combo), Refrigerator, Stainless Steel Appliance(s)
- Basement: None
- Fireplace Features: Family Room
- Flooring: Carpet, Hardwood, Tile
- Interior Features: Tray Ceiling(s), High Ceilings, Double Vanity, Entrance Foyer, Soaking Tub, Separate Shower, Tile Bath, Walk-In Closet(s), Master On Main Level, Split Bedroom Plan
- Levels/Stories: Two
- Window Features: Double Pane Windows
- Kitchen Features: Breakfast Room, Pantry, Solid Surface Counters
- Foundation: Slab
- Main Bedrooms: 2
- Bathrooms Total Integer: 3
- Main Full Baths: 2
- Bathrooms Total Decimal: 3
Exterior Features
- Roof Type: Composition
- Laundry Features: In Hall
- Pool Private: No
Property
Utilities
- Utilities: Underground Utilities, Cable Available, Sewer Connected
- Water Source: Public
Property and Assessments
- Home Warranty: Yes
- Property Condition: Resale
Green Features
- Green Energy Efficient: Insulation
Lot Information
- Above Grade Finished Area: 3045
- Lot Features: Corner Lot, Level
Multi Family
- Number of Units To Be Built: Square Feet
Rental
Rent Information
- Land Lease: Yes
Public Records for 7112 Golfside Drive
Tax Record
- 2017$3,448.69 ($287.39 / month)
Home Facts
- Beds5
- Baths3
- Total Finished SqFt3,045 SqFt
- Above Grade Finished3,045 SqFt
- StoriesTwo
- Lot Size0.3800 Acres
- StyleSingle Family Residence
- Year Built2004
- APNC082B00000143000
- CountyNewton
- Fireplaces1


