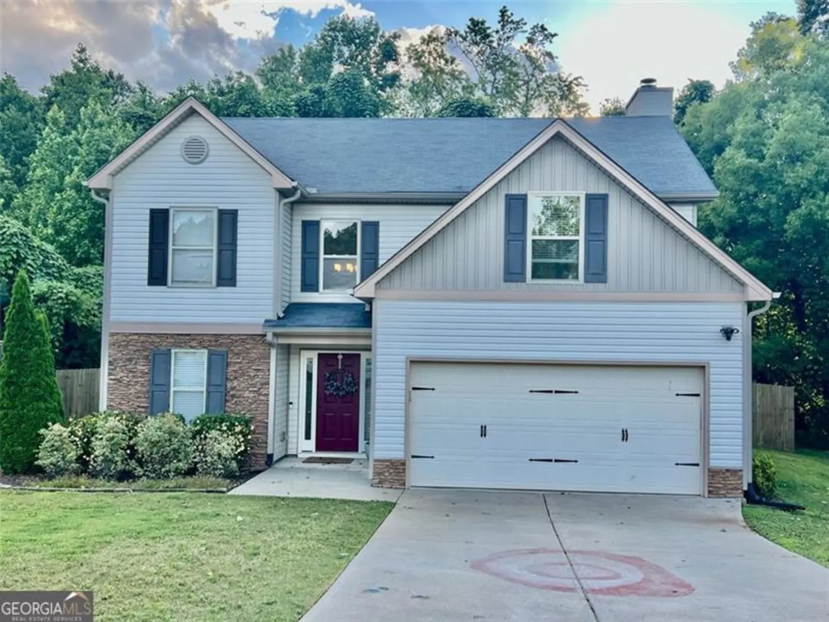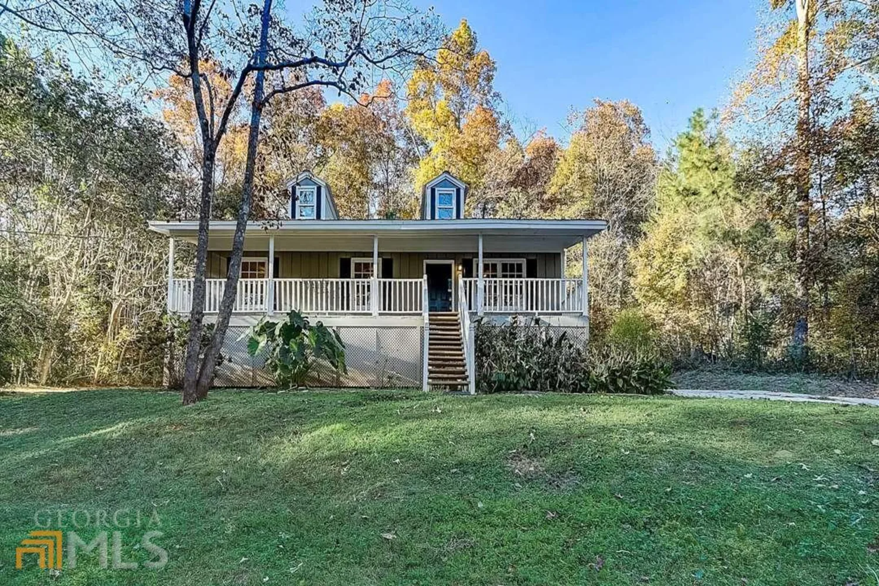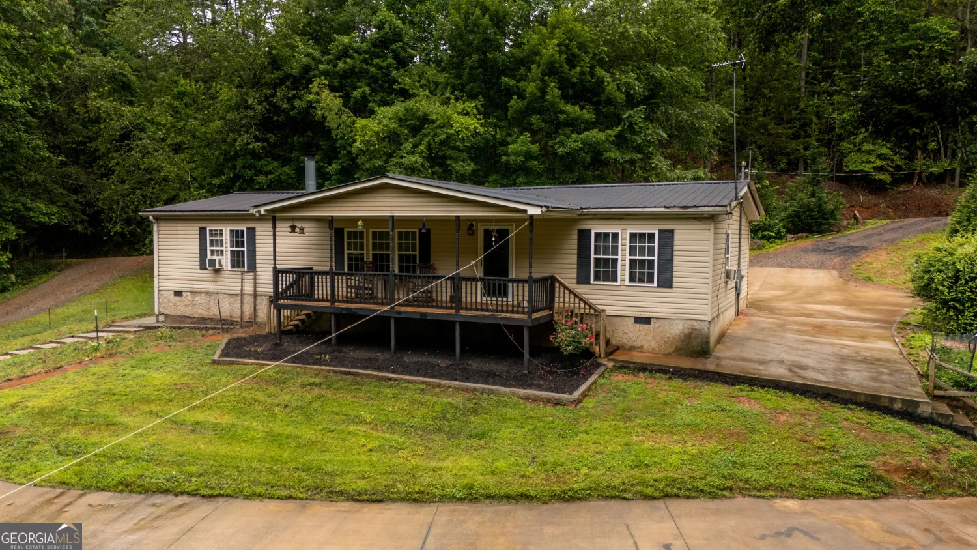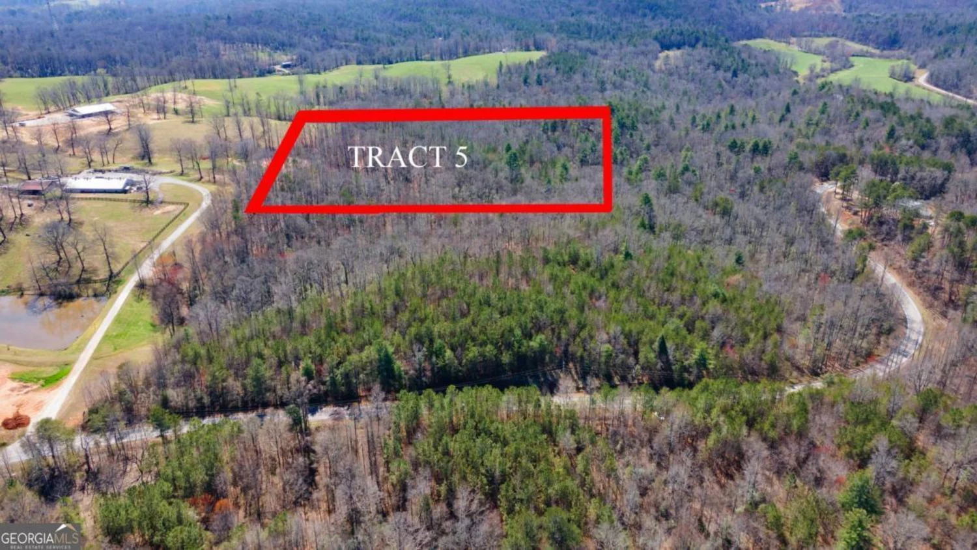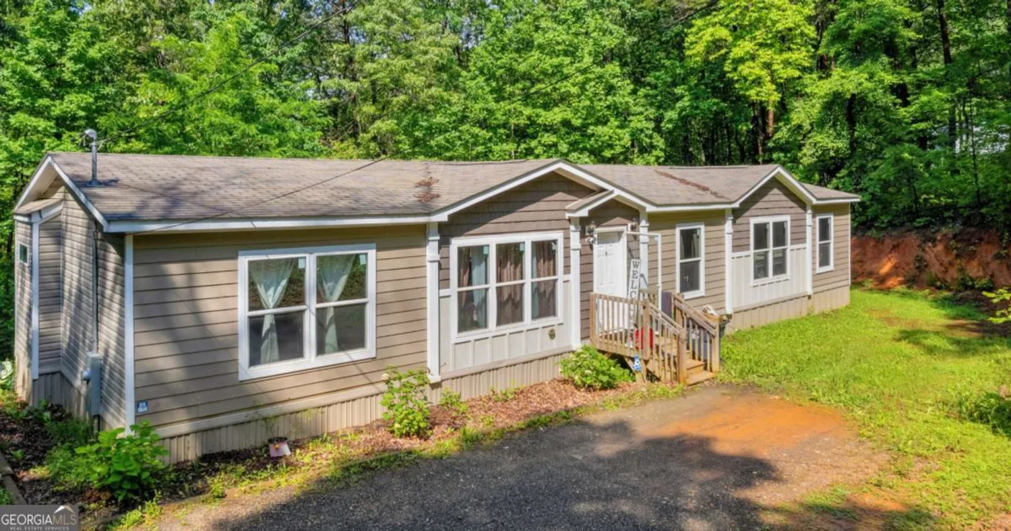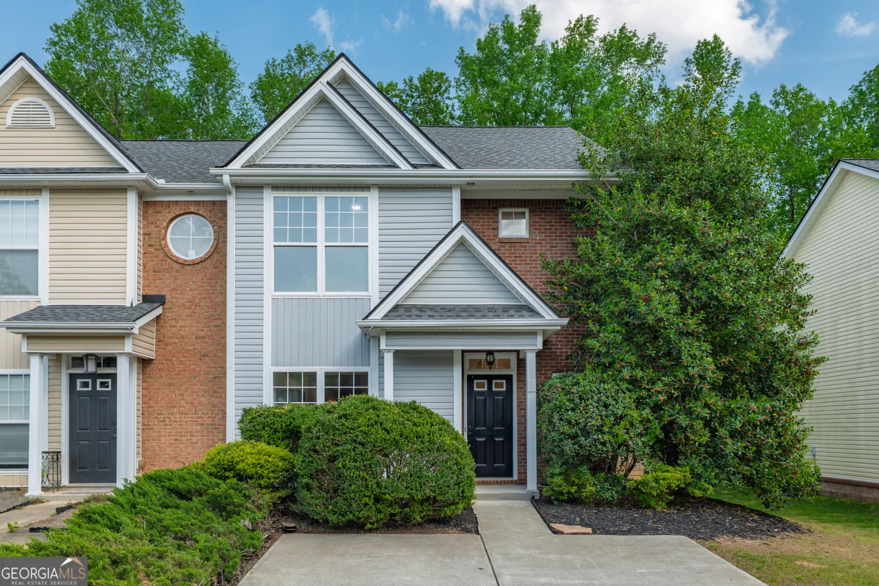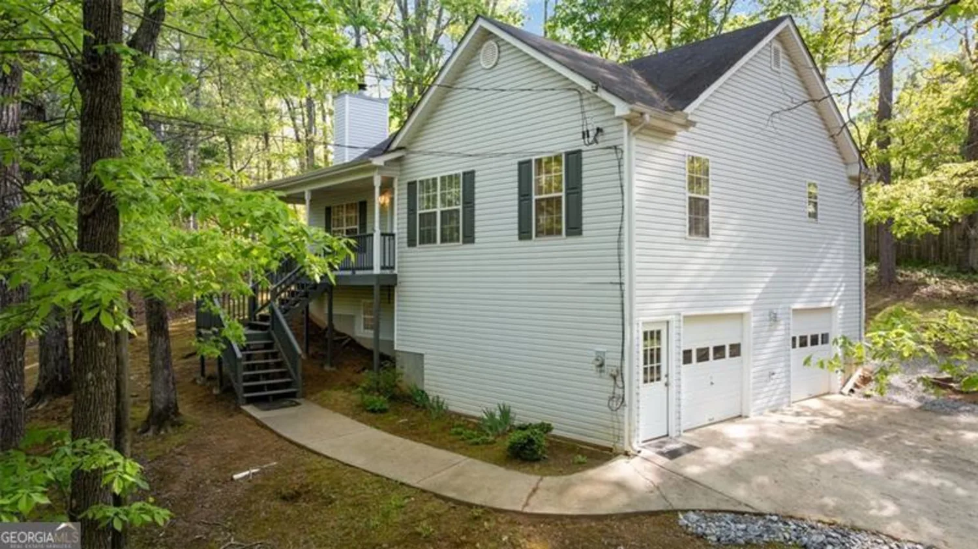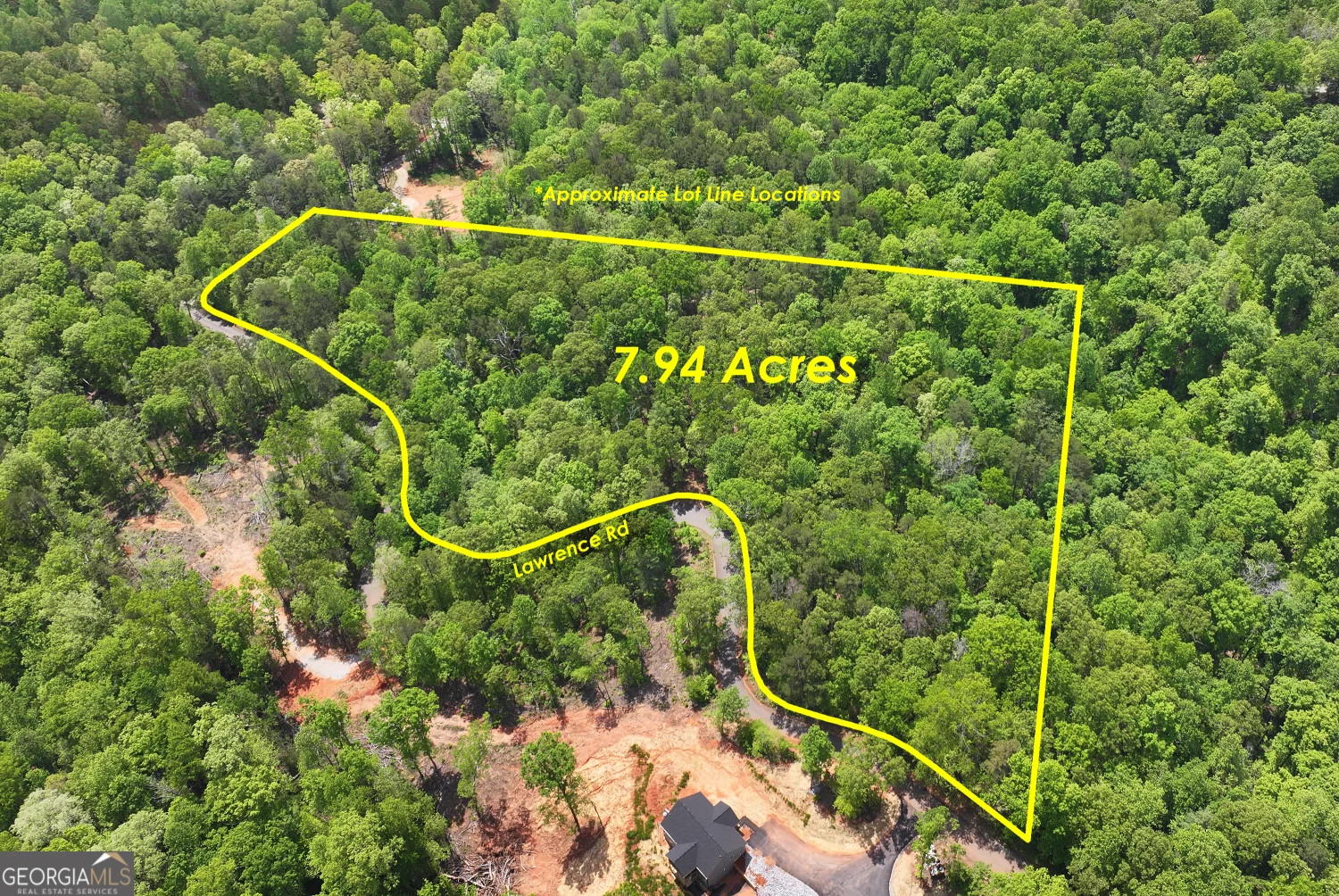1190 mill creek driveDawsonville, GA 30534
1190 mill creek driveDawsonville, GA 30534
Description
eautiful 4 bedroom 3 bath brick home, situated on 4.14 acres in Dawsonville Ga. Hardwood floors, split bedroom, large front porch, screened in back porch, open deck, private lot. Basement is perfect for teen/in-law suite. Basement is complete with a kitchenette, living room, bedroom, full bath, large closets, craft room and a workshop. Move in ready! Located minutes to downtown Dawsonville, Ga. 400, Rock Creek Park, schools and shopping.
Property Details for 1190 Mill Creek Drive
- Subdivision ComplexNone
- Architectural StyleBrick 4 Side, Ranch
- Num Of Parking Spaces2
- Parking FeaturesGarage, Kitchen Level
- Property AttachedNo
LISTING UPDATED:
- StatusClosed
- MLS #8443115
- Days on Site97
- Taxes$2,436 / year
- MLS TypeResidential
- Year Built2003
- CountryDawson
LISTING UPDATED:
- StatusClosed
- MLS #8443115
- Days on Site97
- Taxes$2,436 / year
- MLS TypeResidential
- Year Built2003
- CountryDawson
Building Information for 1190 Mill Creek Drive
- StoriesOne
- Year Built2003
- Lot Size0.0000 Acres
Payment Calculator
Term
Interest
Home Price
Down Payment
The Payment Calculator is for illustrative purposes only. Read More
Property Information for 1190 Mill Creek Drive
Summary
Location and General Information
- Community Features: None
- Directions: 400 North, Left on Dawson Forest Rd, Right on Hwy 9, Right on Mill Creek Dr, road will turn to gravel, see signs on right.
- Coordinates: 34.389366,-84.113547
School Information
- Elementary School: Robinson
- Middle School: Dawson County
- High School: Dawson County
Taxes and HOA Information
- Parcel Number: 095 009
- Tax Year: 2017
- Association Fee Includes: Insurance, None
Virtual Tour
Parking
- Open Parking: No
Interior and Exterior Features
Interior Features
- Cooling: Electric, Central Air
- Heating: Electric, Central
- Appliances: Cooktop, Dishwasher, Oven/Range (Combo)
- Basement: Finished, Full
- Fireplace Features: Gas Log
- Flooring: Carpet, Hardwood
- Interior Features: Tray Ceiling(s), Vaulted Ceiling(s), Double Vanity, Soaking Tub, Other, Walk-In Closet(s), In-Law Floorplan, Master On Main Level
- Levels/Stories: One
- Main Bedrooms: 3
- Bathrooms Total Integer: 3
- Main Full Baths: 2
- Bathrooms Total Decimal: 3
Exterior Features
- Pool Private: No
Property
Utilities
- Sewer: Septic Tank
- Water Source: Well
Property and Assessments
- Home Warranty: Yes
- Property Condition: Resale
Green Features
Lot Information
- Above Grade Finished Area: 1730
- Lot Features: Private, Sloped
Multi Family
- Number of Units To Be Built: Square Feet
Rental
Rent Information
- Land Lease: Yes
Public Records for 1190 Mill Creek Drive
Tax Record
- 2017$2,436.00 ($203.00 / month)
Home Facts
- Beds4
- Baths3
- Total Finished SqFt3,460 SqFt
- Above Grade Finished1,730 SqFt
- Below Grade Finished1,730 SqFt
- StoriesOne
- Lot Size0.0000 Acres
- StyleSingle Family Residence
- Year Built2003
- APN095 009
- CountyDawson
- Fireplaces2


