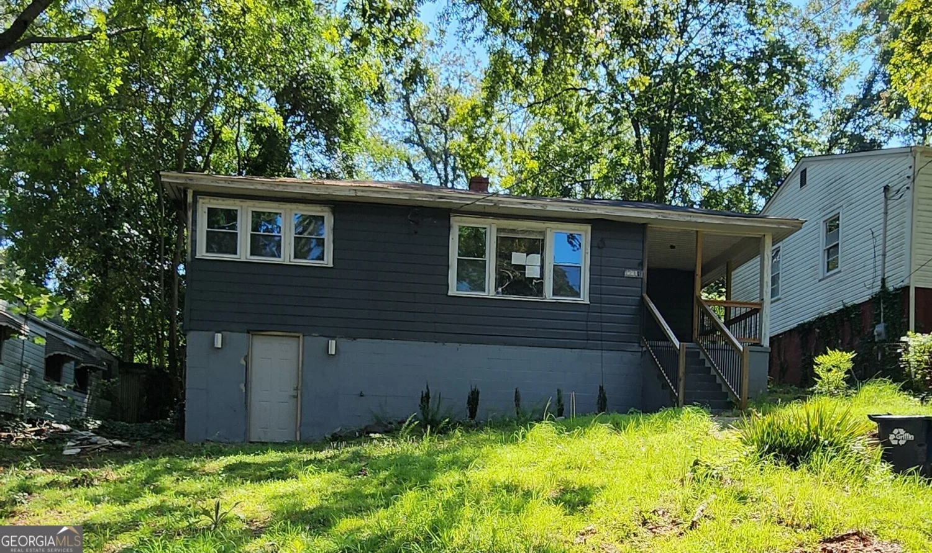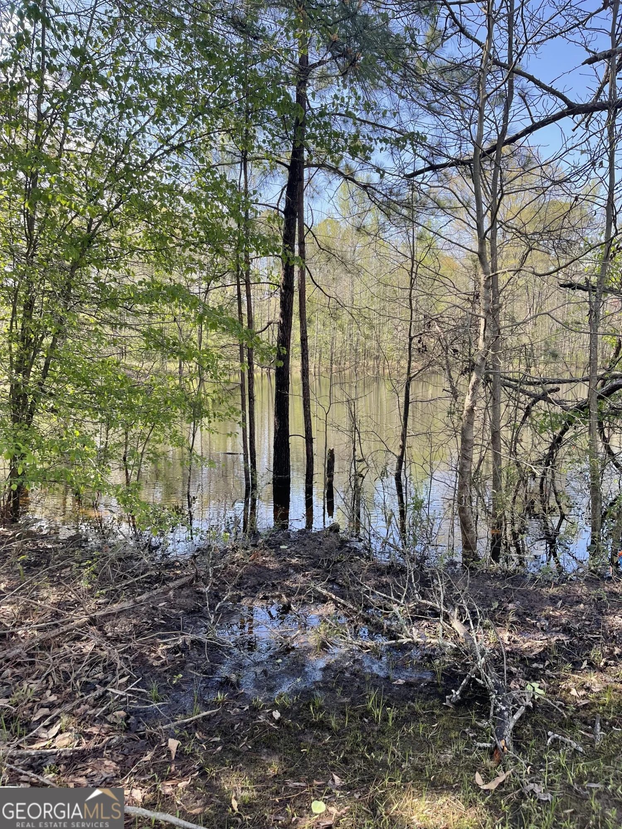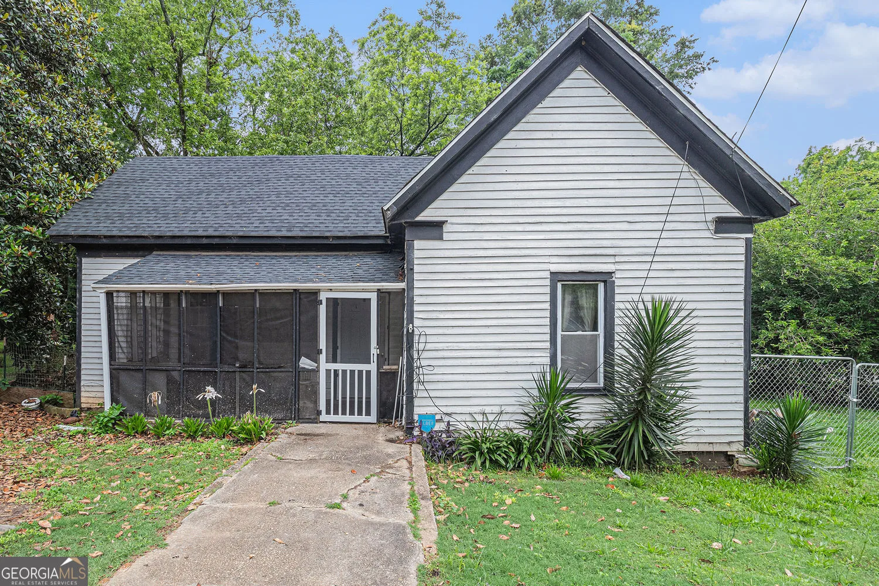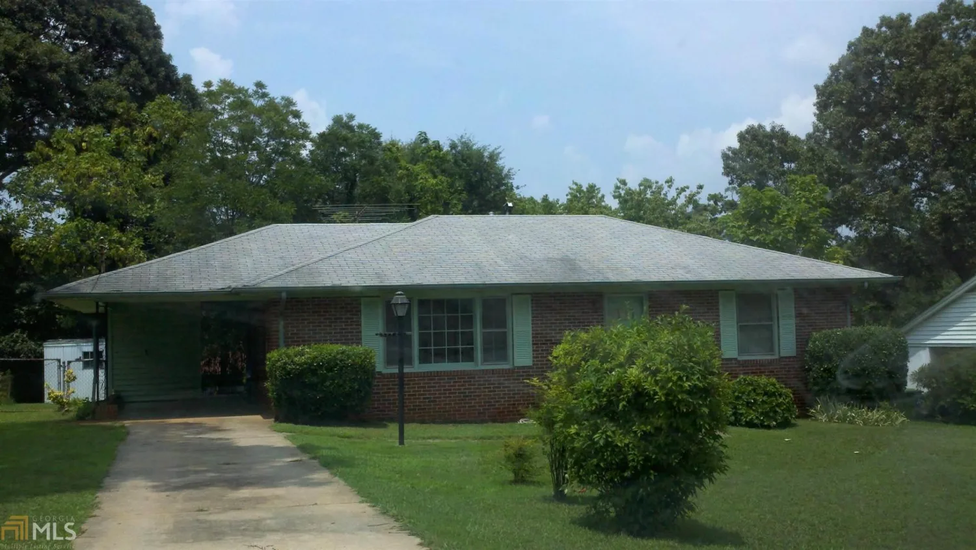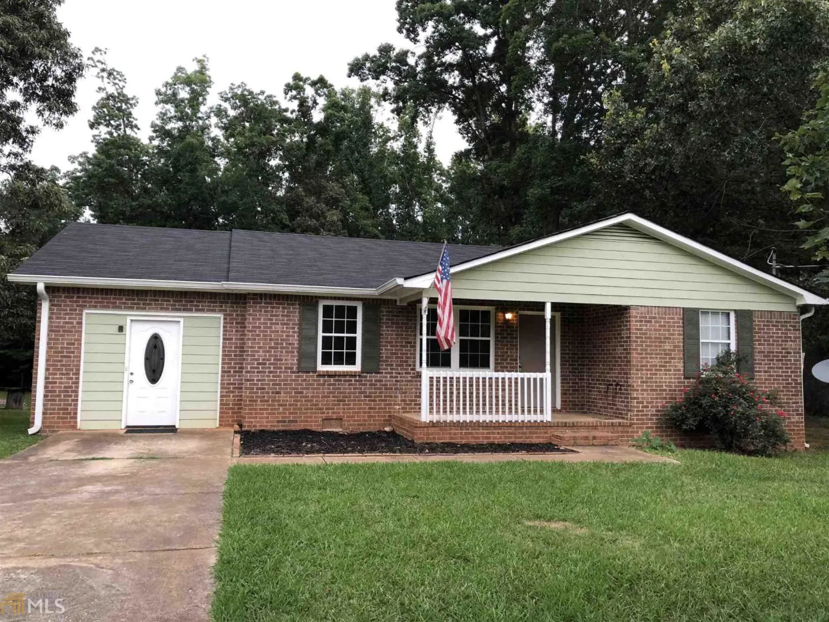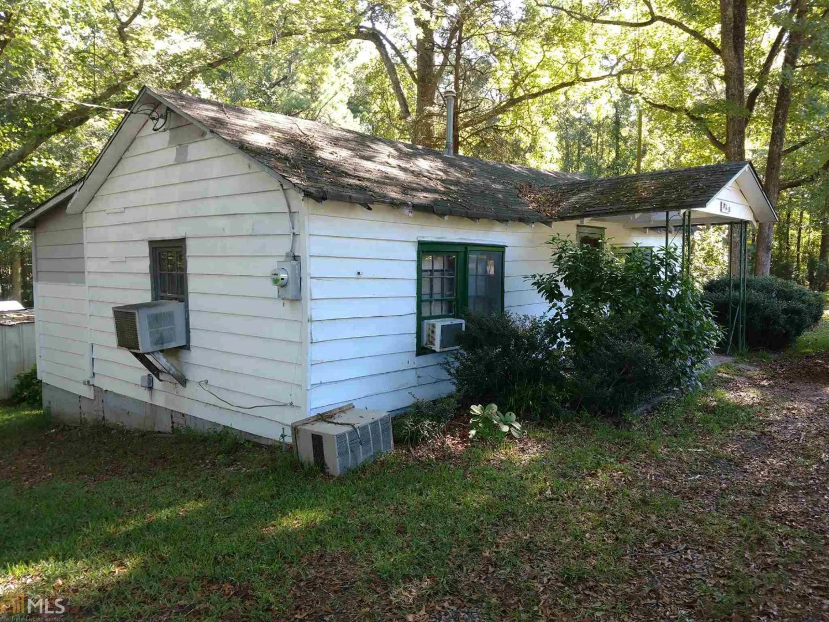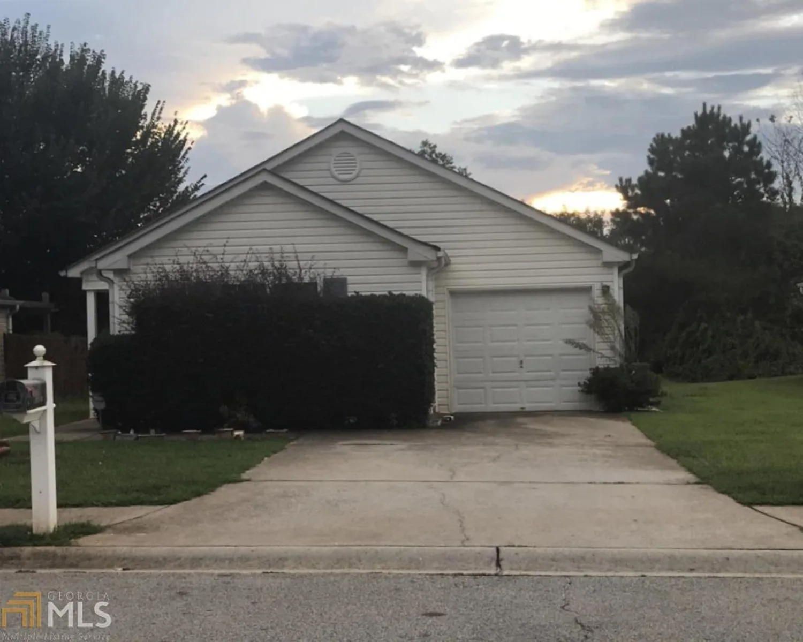424 elizabeth laneGriffin, GA 30223
424 elizabeth laneGriffin, GA 30223
Description
This large modular home has one of the largest living spaces in the neighborhood. The 5 bedrooms & 3 full baths along with dining & living room space will surprise you. The entry fireplace will warm the surrounding rooms & renovated kitchen. You'll love the 23 x 23 +/- high ceiling steel barn out back with power and water run to it.
Property Details for 424 Elizabeth Lane
- Subdivision ComplexBaptist Camp Acres
- Architectural StyleModular Home, Traditional
- Num Of Parking Spaces3
- Parking FeaturesDetached, Garage
- Property AttachedNo
LISTING UPDATED:
- StatusClosed
- MLS #8443223
- Days on Site190
- Taxes$923.59 / year
- MLS TypeResidential
- Year Built1986
- Lot Size0.67 Acres
- CountrySpalding
LISTING UPDATED:
- StatusClosed
- MLS #8443223
- Days on Site190
- Taxes$923.59 / year
- MLS TypeResidential
- Year Built1986
- Lot Size0.67 Acres
- CountrySpalding
Building Information for 424 Elizabeth Lane
- StoriesOne
- Year Built1986
- Lot Size0.6700 Acres
Payment Calculator
Term
Interest
Home Price
Down Payment
The Payment Calculator is for illustrative purposes only. Read More
Property Information for 424 Elizabeth Lane
Summary
Location and General Information
- Community Features: Street Lights
- Directions: Use GPS
- Coordinates: 33.23861,-84.22174
School Information
- Elementary School: Futral Road
- Middle School: Rehoboth Road
- High School: Spalding
Taxes and HOA Information
- Parcel Number: 125A01038
- Tax Year: 2017
- Association Fee Includes: None
- Tax Lot: ML
Virtual Tour
Parking
- Open Parking: No
Interior and Exterior Features
Interior Features
- Cooling: Electric, Ceiling Fan(s), Central Air, Zoned, Dual
- Heating: Electric, Zoned, Dual
- Appliances: Electric Water Heater, Dishwasher, Oven/Range (Combo)
- Basement: Crawl Space
- Fireplace Features: Living Room, Masonry
- Flooring: Carpet, Hardwood, Laminate
- Interior Features: Double Vanity, Soaking Tub, Other, Rear Stairs, Walk-In Closet(s), Master On Main Level
- Levels/Stories: One
- Window Features: Storm Window(s)
- Kitchen Features: Breakfast Bar
- Main Bedrooms: 5
- Bathrooms Total Integer: 3
- Main Full Baths: 3
- Bathrooms Total Decimal: 3
Exterior Features
- Construction Materials: Wood Siding
- Roof Type: Composition
- Laundry Features: In Hall, Laundry Closet
- Pool Private: No
- Other Structures: Barn(s), Kennel/Dog Run, Outbuilding
Property
Utilities
- Sewer: Septic Tank
- Utilities: Cable Available
- Water Source: Public
Property and Assessments
- Home Warranty: Yes
- Property Condition: Resale
Green Features
- Green Energy Efficient: Insulation, Doors
Lot Information
- Above Grade Finished Area: 1584
- Lot Features: Level, Private
Multi Family
- Number of Units To Be Built: Square Feet
Rental
Rent Information
- Land Lease: Yes
Public Records for 424 Elizabeth Lane
Tax Record
- 2017$923.59 ($76.97 / month)
Home Facts
- Beds5
- Baths3
- Total Finished SqFt1,584 SqFt
- Above Grade Finished1,584 SqFt
- StoriesOne
- Lot Size0.6700 Acres
- StyleSingle Family Residence
- Year Built1986
- APN125A01038
- CountySpalding
- Fireplaces1


