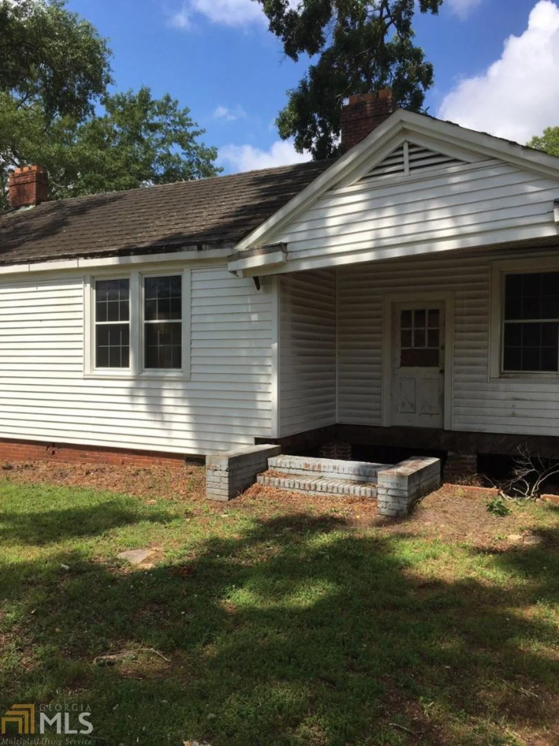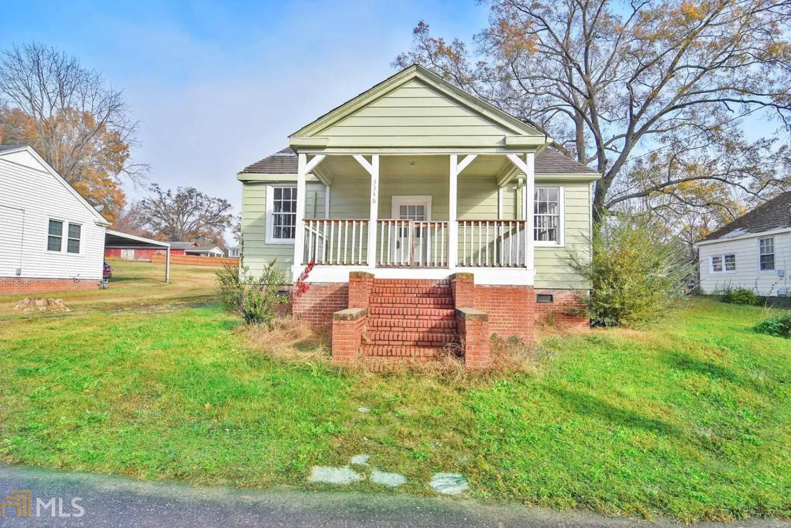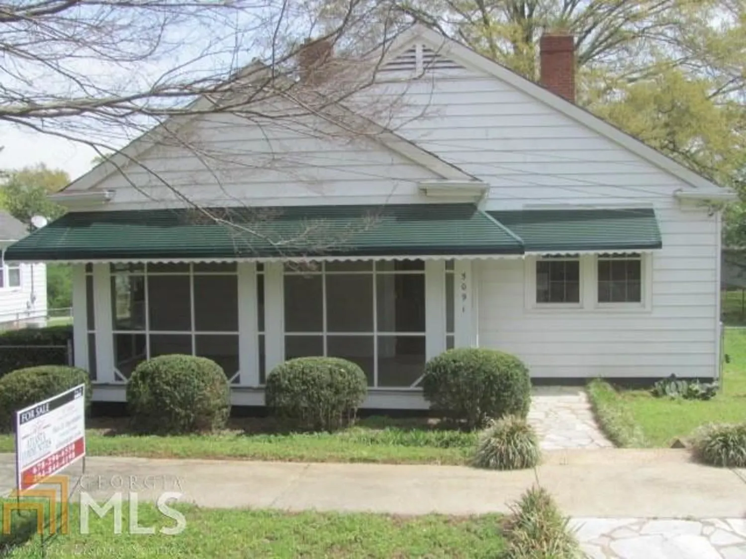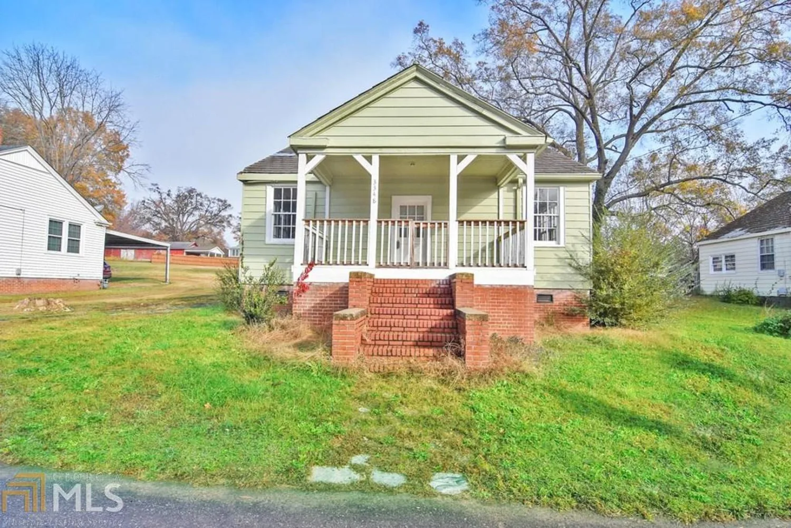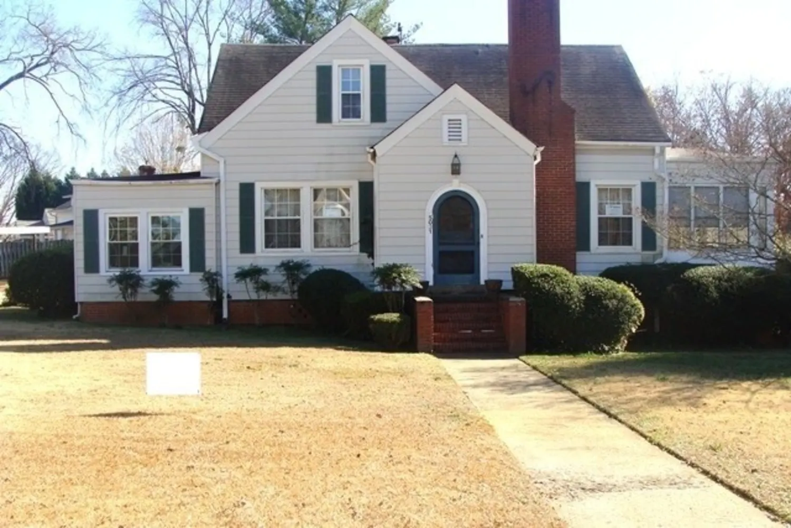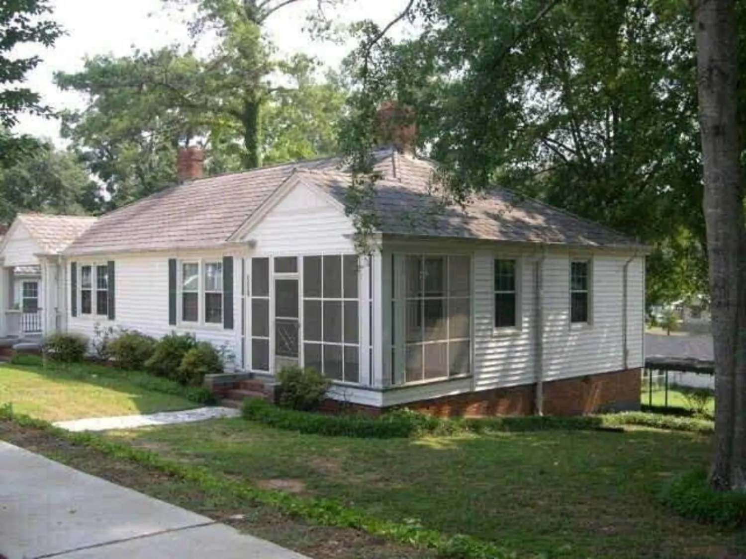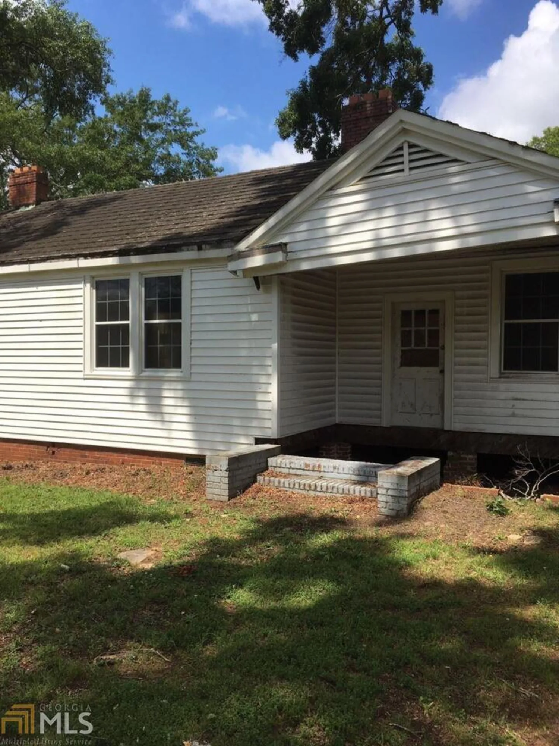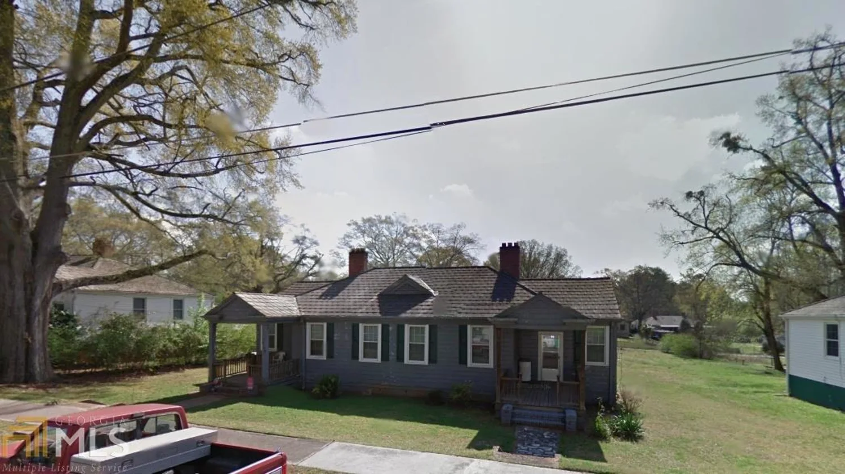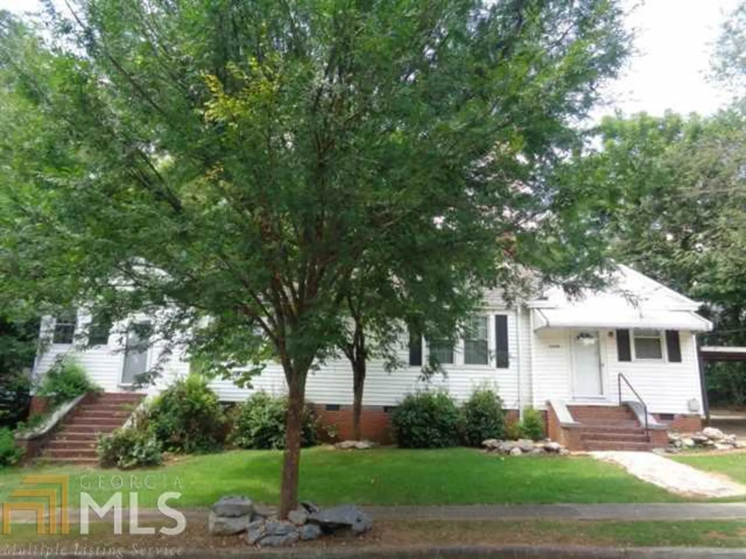5181 clark street swClarkdale, GA 30111
5181 clark street swClarkdale, GA 30111
Description
Quaint Circa 1931 "bungalow", 4+ Bdrms, 2 Full baths, new vinyl windows throughout, newer elec. wiring, 4 original coal fireplaces w/original mantels, hearths,tall ceilings, hardwood floors, 2 front porches, 2 back porches, outbuilding, fenced yard, almost a full acre. Kitchen features double oven, gas cooktop, refrigerator included in sale. Too much charm to bypass in this Threadmill historical district, minutes from I-20, Powder Springs. Conventional, Cash only. WIll not go FHA, VA
Property Details for 5181 Clark Street SW
- Subdivision ComplexClarkdale
- Architectural StyleBungalow/Cottage, Ranch
- Parking FeaturesSide/Rear Entrance
- Property AttachedNo
- Waterfront FeaturesNo Dock Or Boathouse
LISTING UPDATED:
- StatusClosed
- MLS #8443341
- Days on Site5
- Taxes$852 / year
- MLS TypeResidential
- Year Built1932
- Lot Size0.90 Acres
- CountryCobb
LISTING UPDATED:
- StatusClosed
- MLS #8443341
- Days on Site5
- Taxes$852 / year
- MLS TypeResidential
- Year Built1932
- Lot Size0.90 Acres
- CountryCobb
Building Information for 5181 Clark Street SW
- StoriesOne
- Year Built1932
- Lot Size0.9000 Acres
Payment Calculator
Term
Interest
Home Price
Down Payment
The Payment Calculator is for illustrative purposes only. Read More
Property Information for 5181 Clark Street SW
Summary
Location and General Information
- Community Features: None
- Directions: N. on CH James Pkwy (Thornton Rd.), RT onto Dr. Luke Glenn Garrett Jr. Memorial Pkwy, LT onto Austell Powder Springs Rd., LT on Bloomfield Ave. (Clarkdale Mill Village Historic Dist.), LT on Clark St., home on LT.
- Coordinates: 33.828506,-84.652611
School Information
- Elementary School: Clarkdale
- Middle School: Garrett
- High School: South Cobb
Taxes and HOA Information
- Parcel Number: 19120500090
- Tax Year: 2017
- Association Fee Includes: None
- Tax Lot: 23
Virtual Tour
Parking
- Open Parking: No
Interior and Exterior Features
Interior Features
- Cooling: Other, None
- Heating: Natural Gas, Forced Air
- Appliances: Gas Water Heater, Double Oven, Refrigerator
- Basement: Crawl Space
- Fireplace Features: Family Room, Living Room, Master Bedroom, Gas Starter, Masonry
- Flooring: Hardwood
- Interior Features: Bookcases, High Ceilings, Master On Main Level
- Levels/Stories: One
- Window Features: Double Pane Windows
- Kitchen Features: Pantry
- Main Bedrooms: 4
- Bathrooms Total Integer: 2
- Main Full Baths: 2
- Bathrooms Total Decimal: 2
Exterior Features
- Construction Materials: Other
- Patio And Porch Features: Porch
- Roof Type: Other
- Pool Private: No
- Other Structures: Outbuilding
Property
Utilities
- Utilities: Cable Available, Sewer Connected
- Water Source: Public
Property and Assessments
- Home Warranty: Yes
- Property Condition: Resale
Green Features
Lot Information
- Above Grade Finished Area: 1680
- Lot Features: Level
- Waterfront Footage: No Dock Or Boathouse
Multi Family
- Number of Units To Be Built: Square Feet
Rental
Rent Information
- Land Lease: Yes
- Occupant Types: Vacant
Public Records for 5181 Clark Street SW
Tax Record
- 2017$852.00 ($71.00 / month)
Home Facts
- Beds4
- Baths2
- Total Finished SqFt1,680 SqFt
- Above Grade Finished1,680 SqFt
- StoriesOne
- Lot Size0.9000 Acres
- StyleSingle Family Residence
- Year Built1932
- APN19120500090
- CountyCobb
- Fireplaces4


