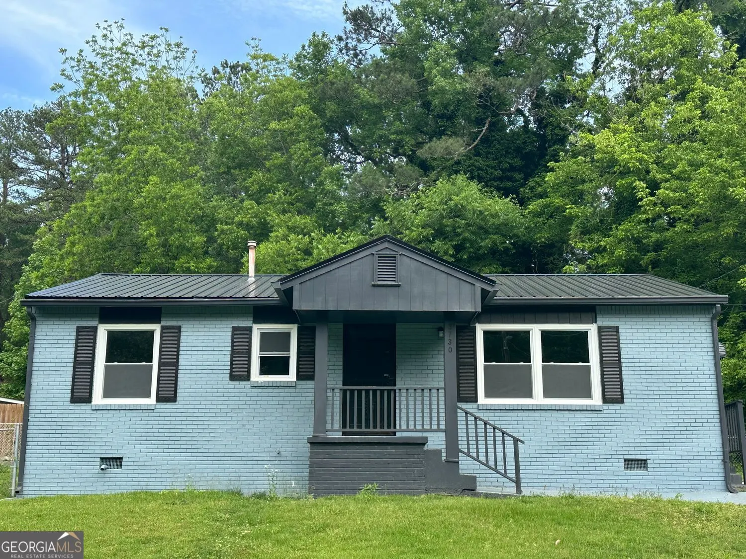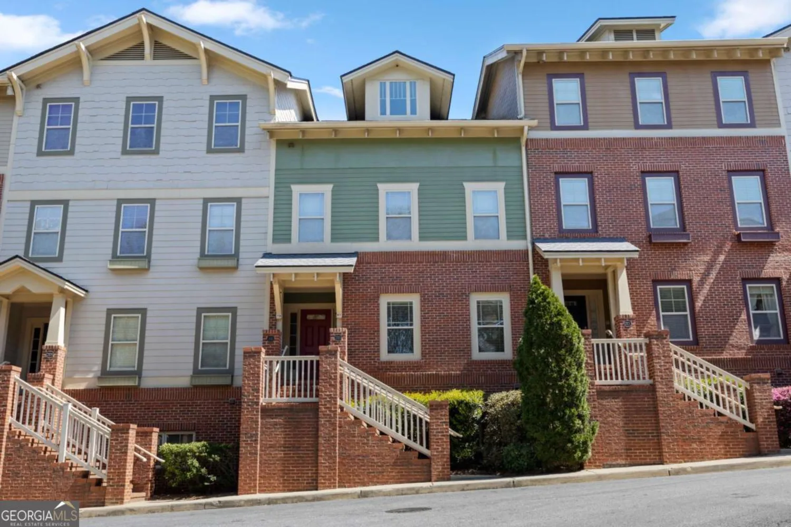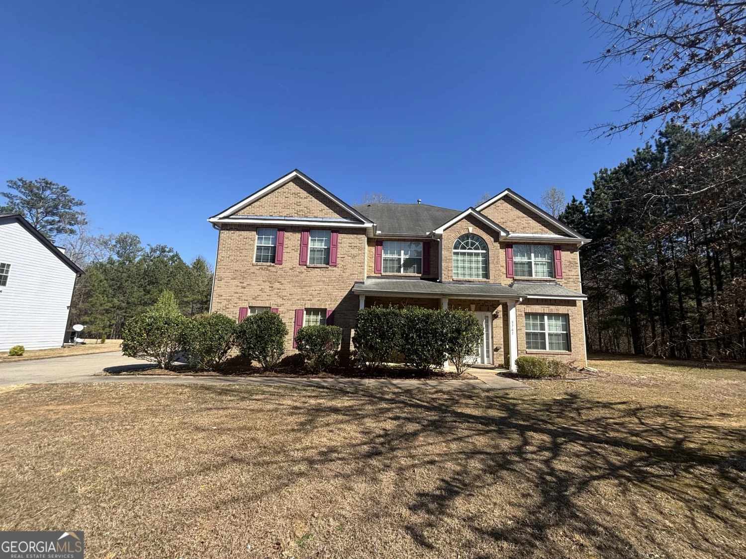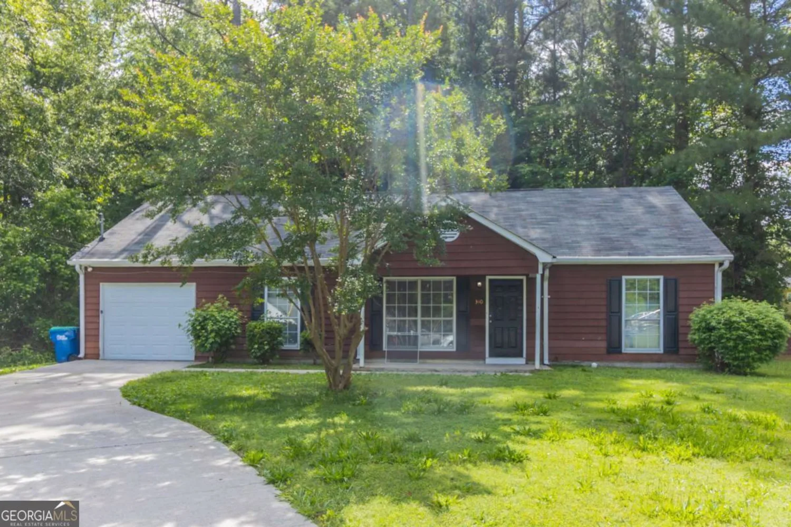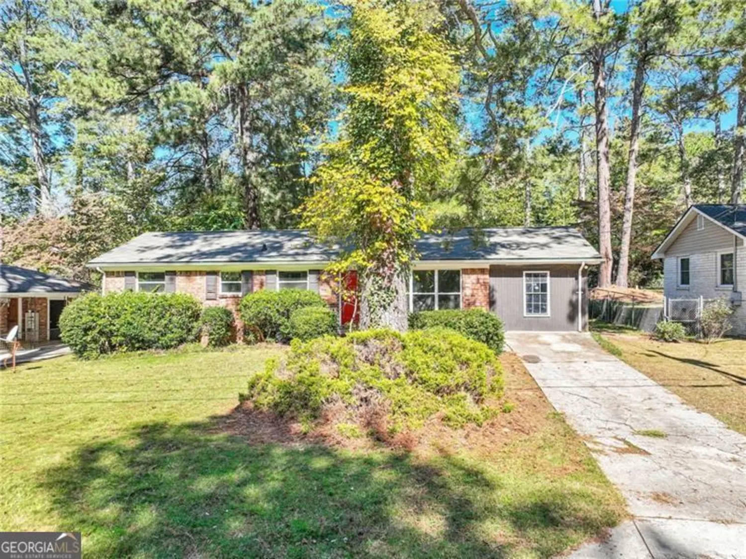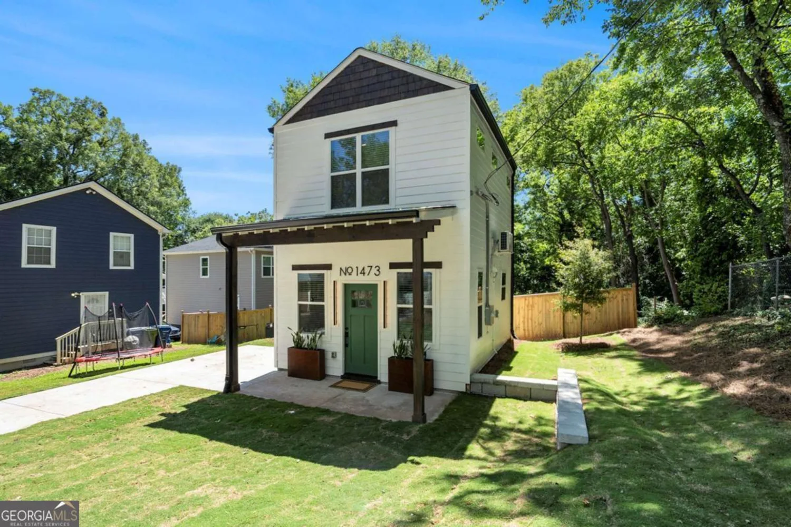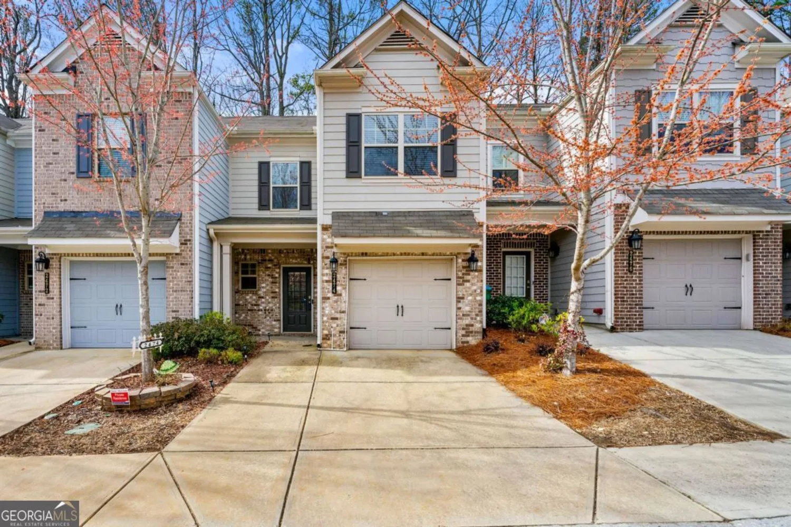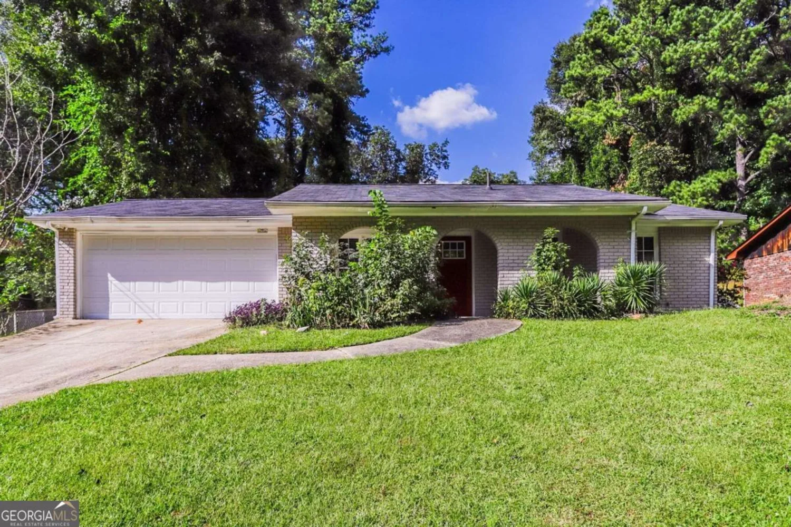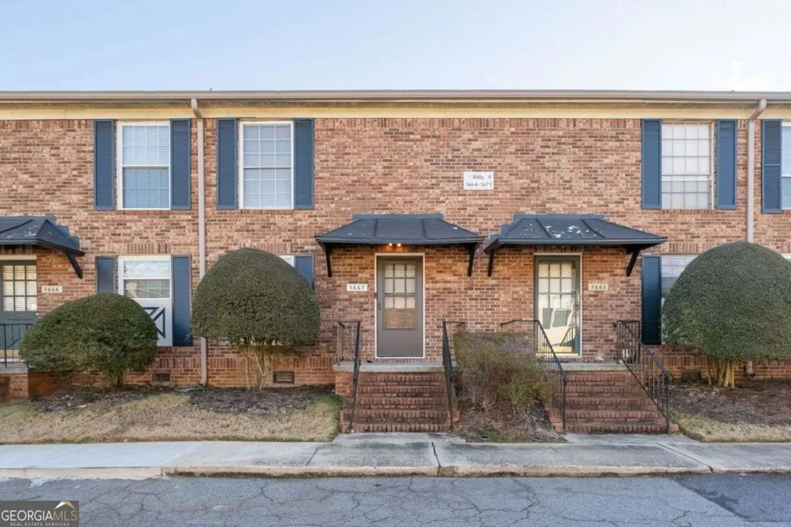1591 glenwood avenueAtlanta, GA 30316
1591 glenwood avenueAtlanta, GA 30316
Description
Freshly painted East Atlanta Village ranch with LARGE private back yard! Just minutes to shopping restaurants, yoga, and more. Home has hardwood floors throughout, oversized back porch, Hardee Plank Siding, updated kitchen and bathrooms newer SS appliances, HVAC and water heater. The back yard is fenced in with large gate for private parking area. Great yard and home for entertaining.
Property Details for 1591 Glenwood Avenue
- Subdivision ComplexEast Atlanta Village
- Architectural StyleRanch, Traditional
- Parking FeaturesOff Street, Parking Pad
- Property AttachedNo
LISTING UPDATED:
- StatusClosed
- MLS #8443996
- Days on Site28
- Taxes$4,184.17 / year
- MLS TypeResidential
- Year Built1947
- Lot Size0.30 Acres
- CountryDeKalb
LISTING UPDATED:
- StatusClosed
- MLS #8443996
- Days on Site28
- Taxes$4,184.17 / year
- MLS TypeResidential
- Year Built1947
- Lot Size0.30 Acres
- CountryDeKalb
Building Information for 1591 Glenwood Avenue
- StoriesOne
- Year Built1947
- Lot Size0.3000 Acres
Payment Calculator
Term
Interest
Home Price
Down Payment
The Payment Calculator is for illustrative purposes only. Read More
Property Information for 1591 Glenwood Avenue
Summary
Location and General Information
- Community Features: Sidewalks, Street Lights, Near Public Transport, Walk To Schools, Near Shopping
- Directions: From East Atlanta Village, go East on Glenwood Ave. Go about 1/8 of a mile and house is on the Right.
- Coordinates: 33.739775,-84.335611
School Information
- Elementary School: Burgess-Peterson
- Middle School: King
- High School: MH Jackson Jr
Taxes and HOA Information
- Parcel Number: 15 175 04 003
- Tax Year: 2017
- Association Fee Includes: None
Virtual Tour
Parking
- Open Parking: Yes
Interior and Exterior Features
Interior Features
- Cooling: Electric, Ceiling Fan(s), Central Air
- Heating: Natural Gas, Heat Pump
- Appliances: Dishwasher, Oven/Range (Combo), Refrigerator
- Basement: Crawl Space
- Flooring: Hardwood, Tile
- Interior Features: Tile Bath
- Levels/Stories: One
- Window Features: Double Pane Windows
- Main Bedrooms: 3
- Bathrooms Total Integer: 2
- Main Full Baths: 2
- Bathrooms Total Decimal: 2
Exterior Features
- Construction Materials: Concrete
- Pool Private: No
Property
Utilities
- Sewer: Public Sewer
- Water Source: Public
Property and Assessments
- Home Warranty: Yes
- Property Condition: Resale
Green Features
Lot Information
- Above Grade Finished Area: 1283
- Lot Features: Level, Private
Multi Family
- Number of Units To Be Built: Square Feet
Rental
Rent Information
- Land Lease: Yes
- Occupant Types: Vacant
Public Records for 1591 Glenwood Avenue
Tax Record
- 2017$4,184.17 ($348.68 / month)
Home Facts
- Beds3
- Baths2
- Total Finished SqFt1,283 SqFt
- Above Grade Finished1,283 SqFt
- StoriesOne
- Lot Size0.3000 Acres
- StyleSingle Family Residence
- Year Built1947
- APN15 175 04 003
- CountyDeKalb


