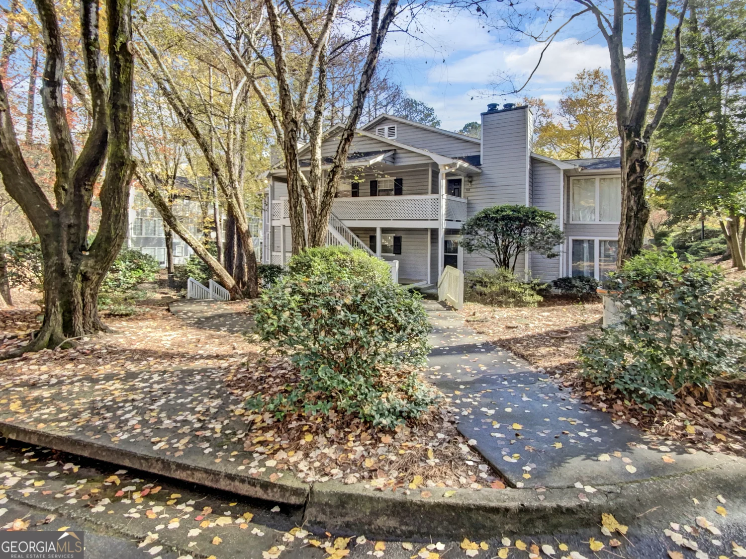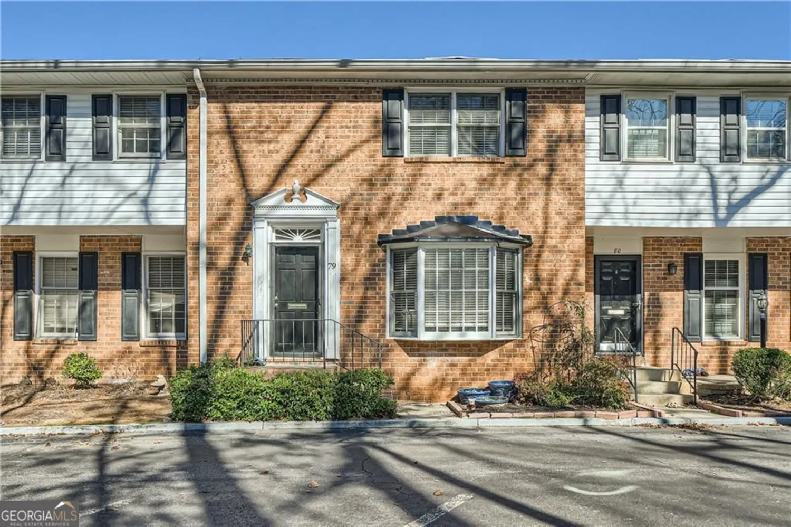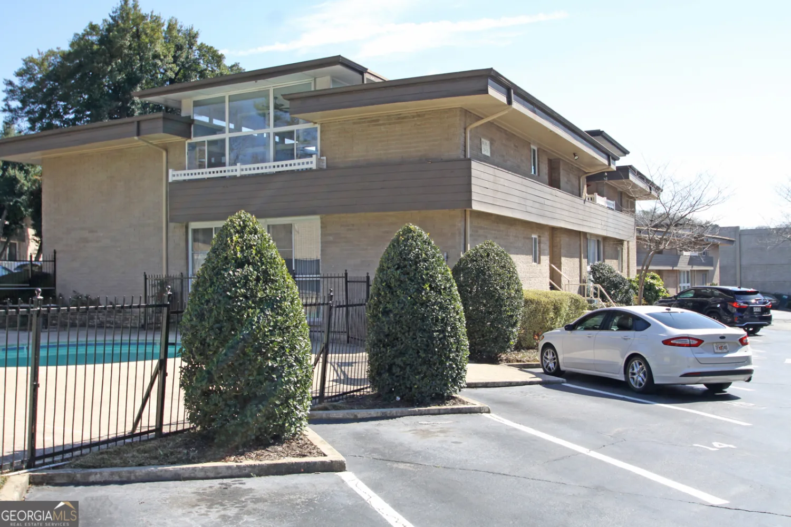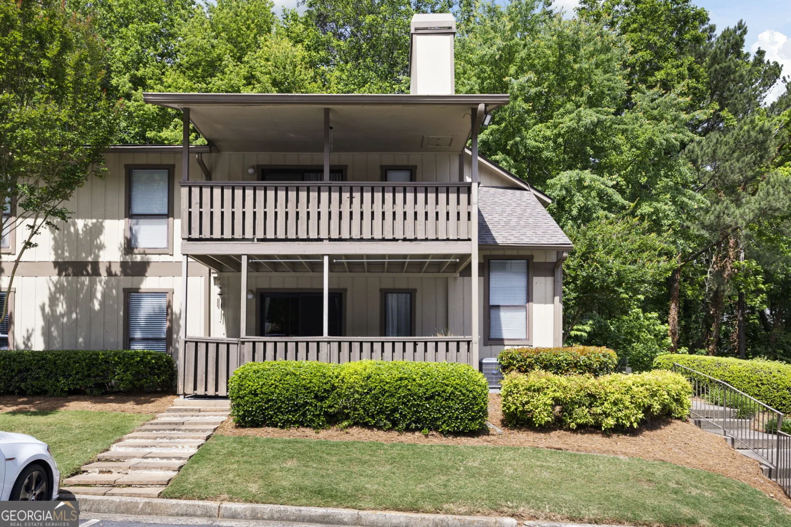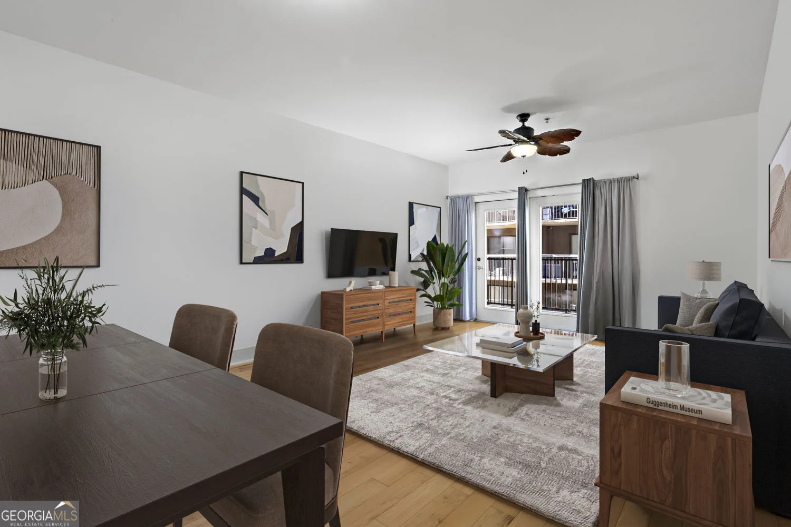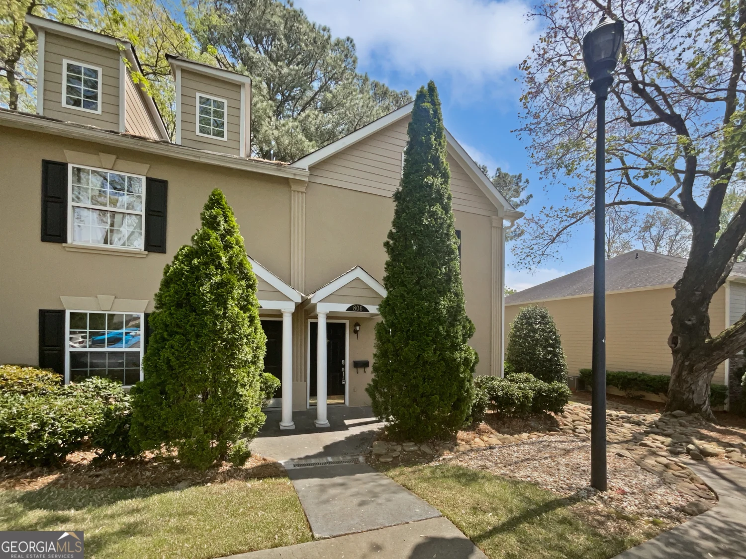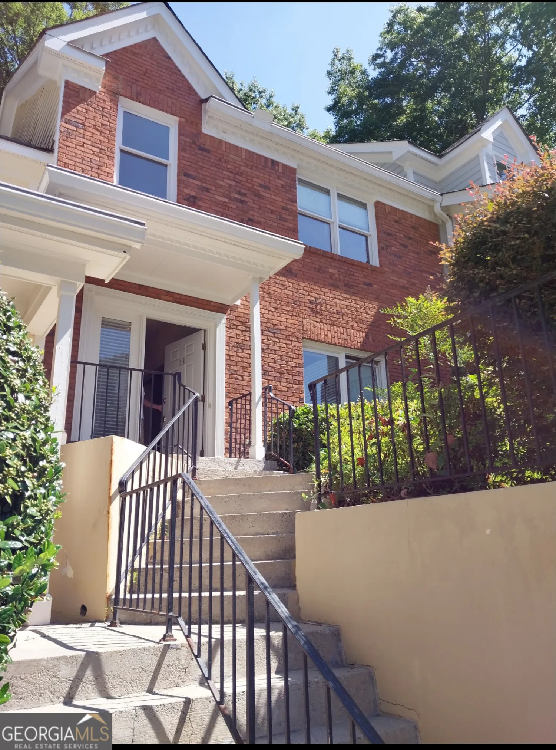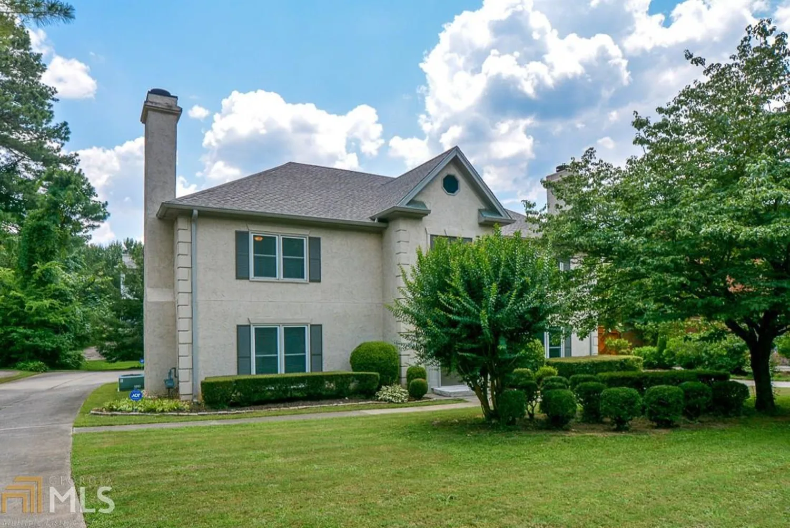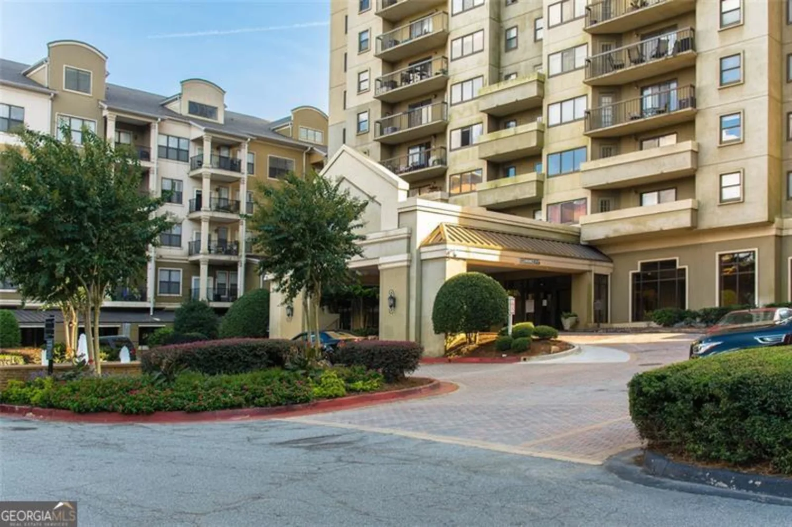702 brandywine circleSandy Springs, GA 30350
702 brandywine circleSandy Springs, GA 30350
Description
Move in ready! Fully renovated townhome with 2 car garage. Walking distance to Chattahoochee River parks/recreation areas. Open floor plan with cathedral ceiling in great room, large dining area, spacious bedrooms, walk in closets. Laundry area. Updates: all new hardwoods, all lighting, smooth ceilings, cabinets, counters, backsplash, French doors, fireplace surround, custom shelving, doors and hardware, appliances, toilets and HVAC. Fenced in private deck area, common area grass/trees. HOA covers exterior of home, water/sewer, trash, cable/internet and pool!
Property Details for 702 Brandywine Circle
- Subdivision ComplexLexington Crossing
- Architectural StyleBrick Front, Traditional
- Num Of Parking Spaces2
- Parking FeaturesGarage
- Property AttachedNo
LISTING UPDATED:
- StatusClosed
- MLS #8444503
- Days on Site6
- Taxes$1,814.57 / year
- HOA Fees$3,864 / month
- MLS TypeResidential
- Year Built1974
- Lot Size0.06 Acres
- CountryFulton
LISTING UPDATED:
- StatusClosed
- MLS #8444503
- Days on Site6
- Taxes$1,814.57 / year
- HOA Fees$3,864 / month
- MLS TypeResidential
- Year Built1974
- Lot Size0.06 Acres
- CountryFulton
Building Information for 702 Brandywine Circle
- StoriesTwo
- Year Built1974
- Lot Size0.0600 Acres
Payment Calculator
Term
Interest
Home Price
Down Payment
The Payment Calculator is for illustrative purposes only. Read More
Property Information for 702 Brandywine Circle
Summary
Location and General Information
- Community Features: Clubhouse, Park, Pool
- Directions: Use GPS or Travel North on Roswell Road., turn right at Roberts and left at Lexington Crossing, right on Brandywine. 702 on your right.
- Coordinates: 34.005139,-84.336765
School Information
- Elementary School: Dunwoody Springs
- Middle School: Sandy Springs
- High School: North Springs
Taxes and HOA Information
- Parcel Number: 06 036600010384
- Tax Year: 2017
- Association Fee Includes: Insurance, Maintenance Structure, Trash, Maintenance Grounds, Pest Control, Sewer, Swimming, Water
Virtual Tour
Parking
- Open Parking: No
Interior and Exterior Features
Interior Features
- Cooling: Electric, Ceiling Fan(s), Central Air
- Heating: Electric
- Appliances: Electric Water Heater, Dishwasher, Microwave, Oven/Range (Combo), Stainless Steel Appliance(s)
- Basement: None
- Flooring: Hardwood, Tile
- Interior Features: Bookcases, High Ceilings, Double Vanity, Tile Bath, Walk-In Closet(s)
- Levels/Stories: Two
- Foundation: Slab
- Main Bedrooms: 1
- Total Half Baths: 1
- Bathrooms Total Integer: 3
- Bathrooms Total Decimal: 2
Exterior Features
- Pool Private: No
Property
Utilities
- Utilities: Sewer Connected
- Water Source: Public
Property and Assessments
- Home Warranty: Yes
- Property Condition: Resale
Green Features
- Green Energy Efficient: Thermostat
Lot Information
- Above Grade Finished Area: 2408
- Lot Features: None
Multi Family
- Number of Units To Be Built: Square Feet
Rental
Rent Information
- Land Lease: Yes
Public Records for 702 Brandywine Circle
Tax Record
- 2017$1,814.57 ($151.21 / month)
Home Facts
- Beds3
- Baths2
- Total Finished SqFt2,408 SqFt
- Above Grade Finished2,408 SqFt
- StoriesTwo
- Lot Size0.0600 Acres
- StyleTownhouse
- Year Built1974
- APN06 036600010384
- CountyFulton
- Fireplaces1


