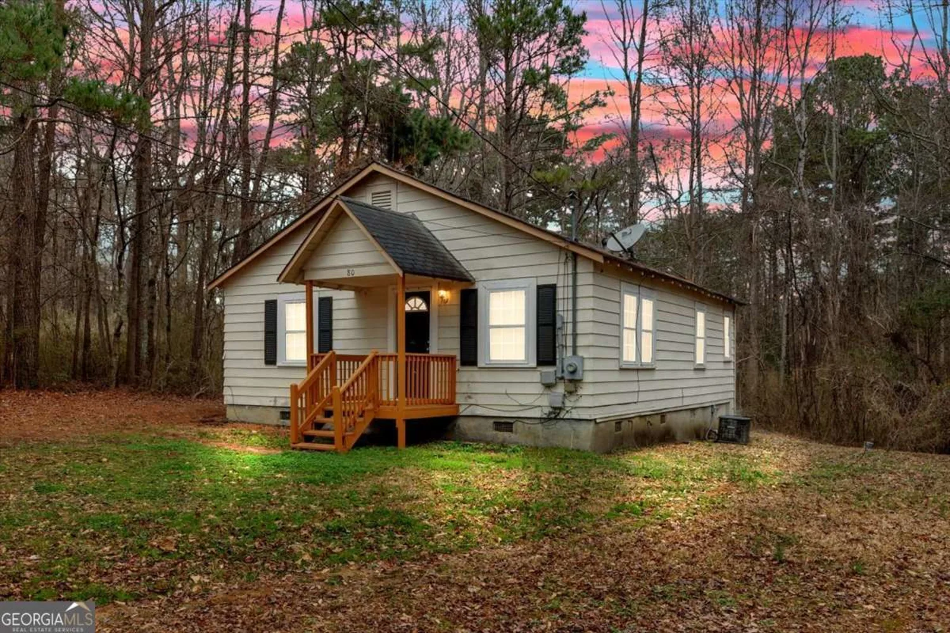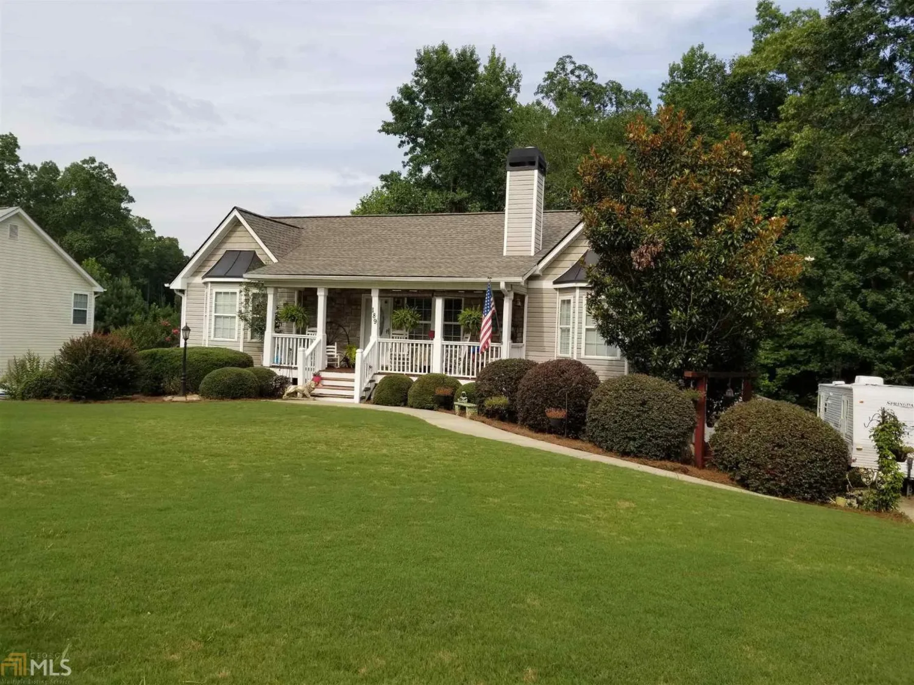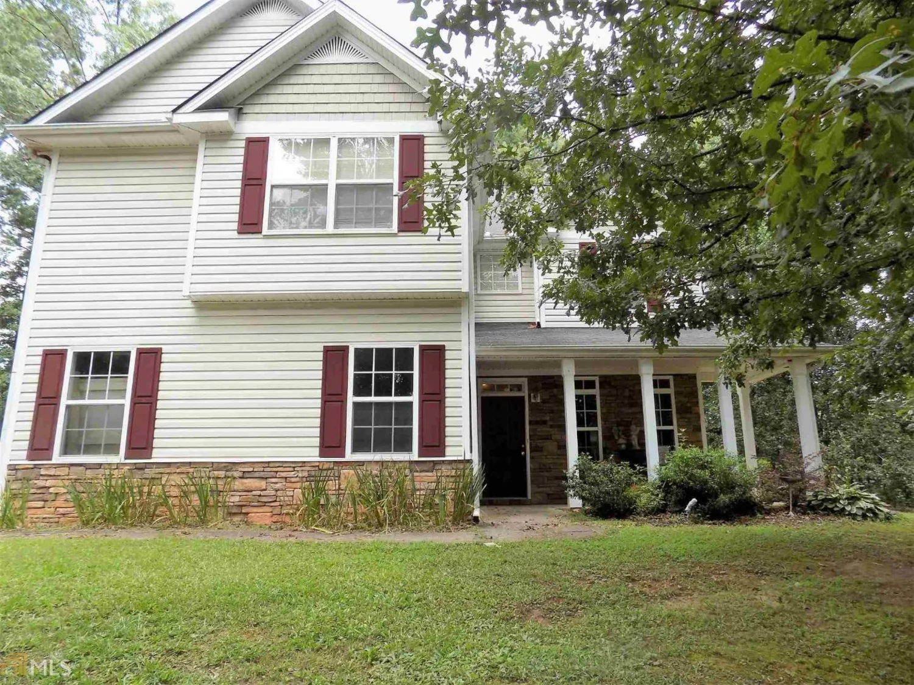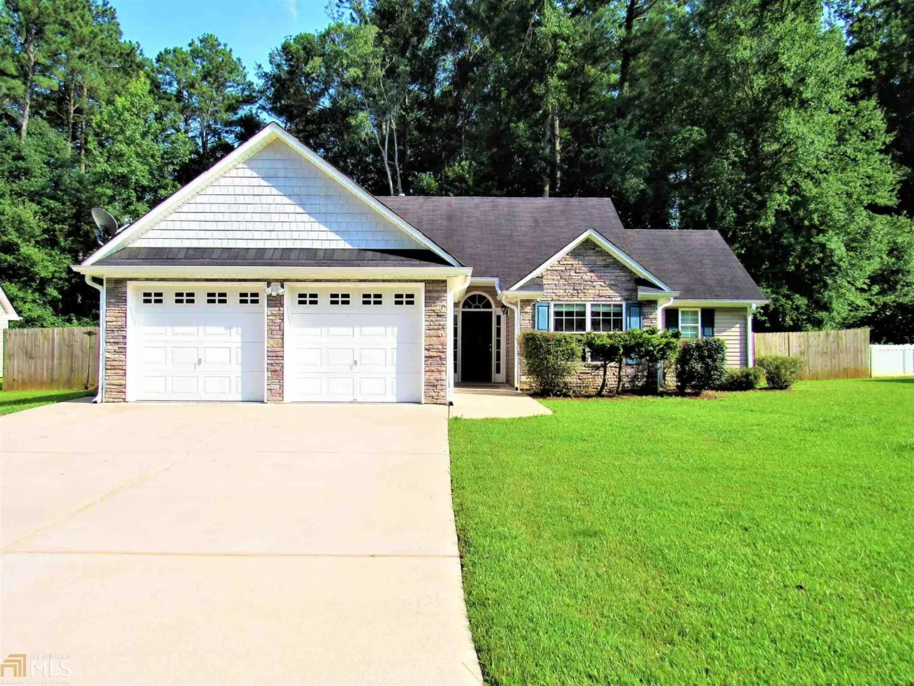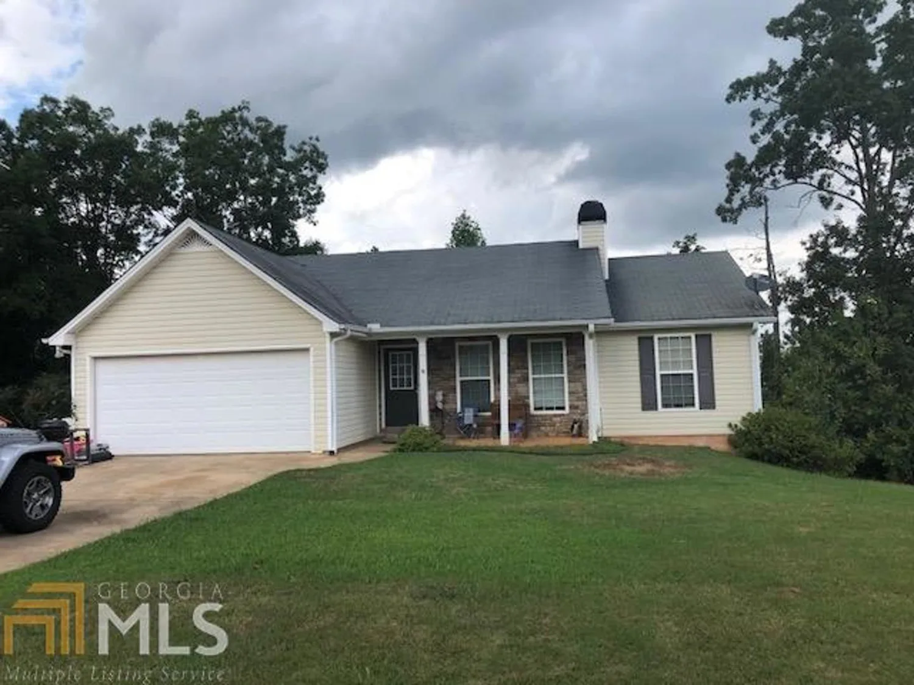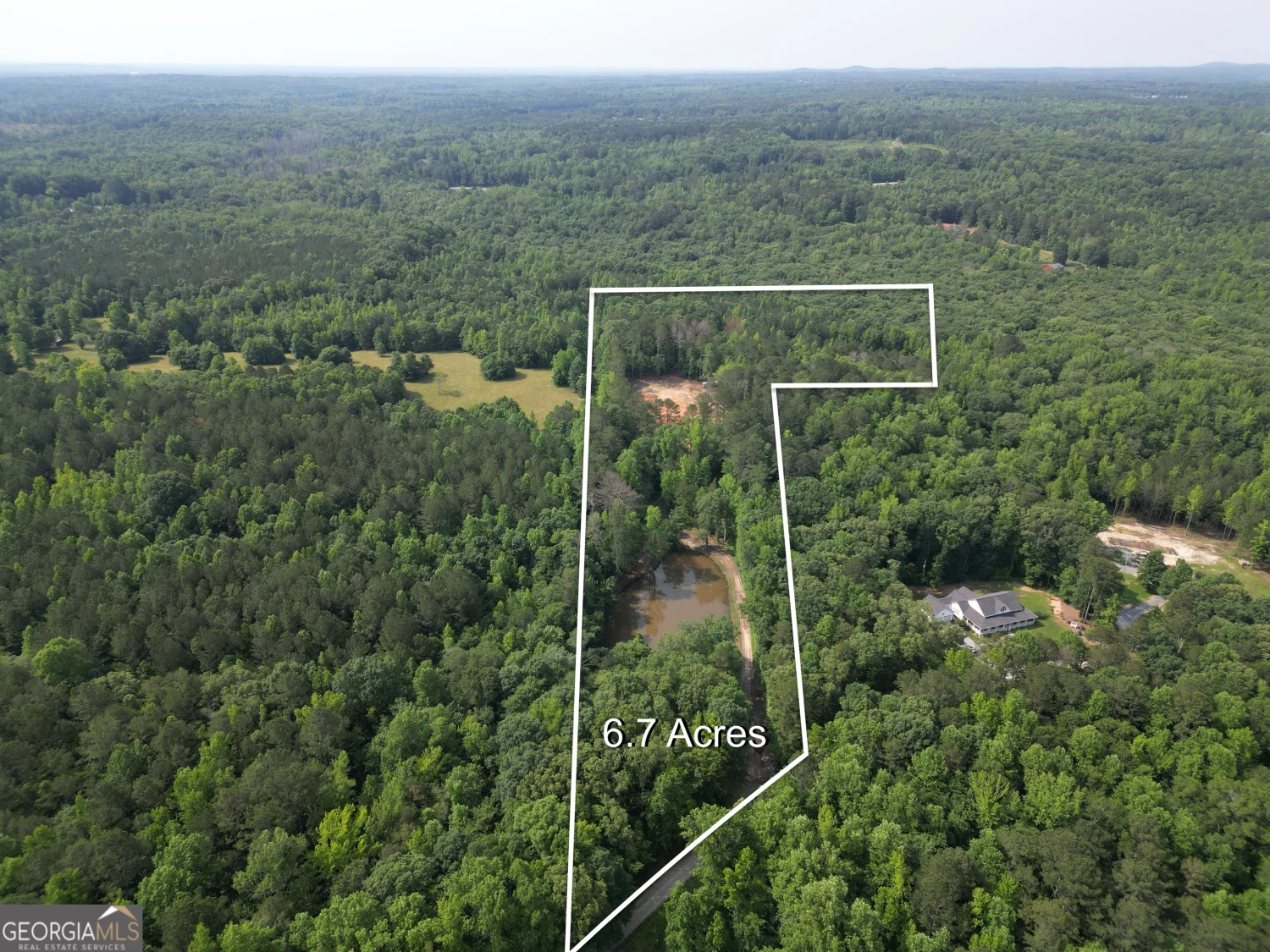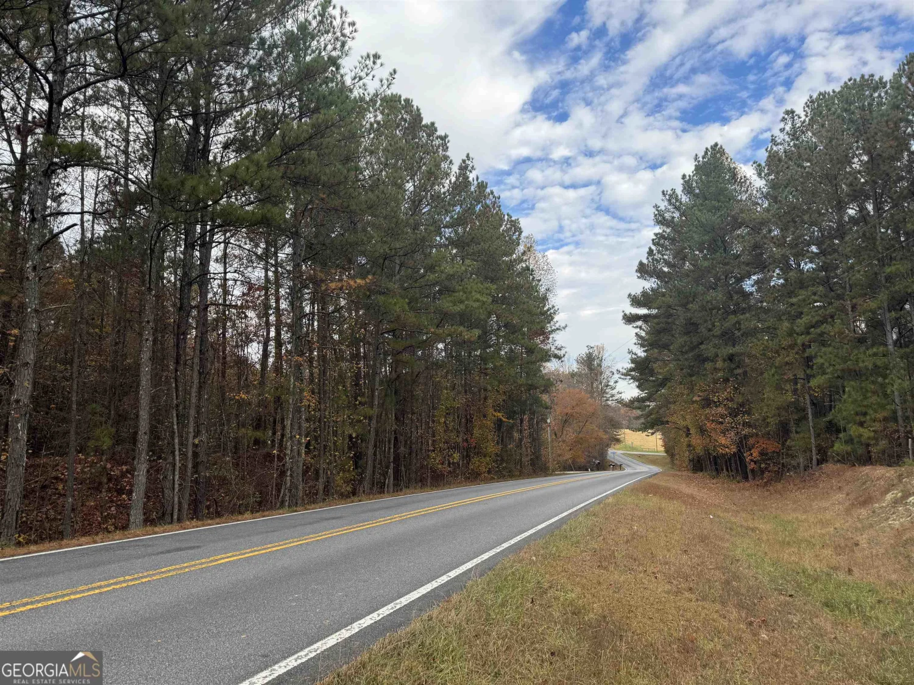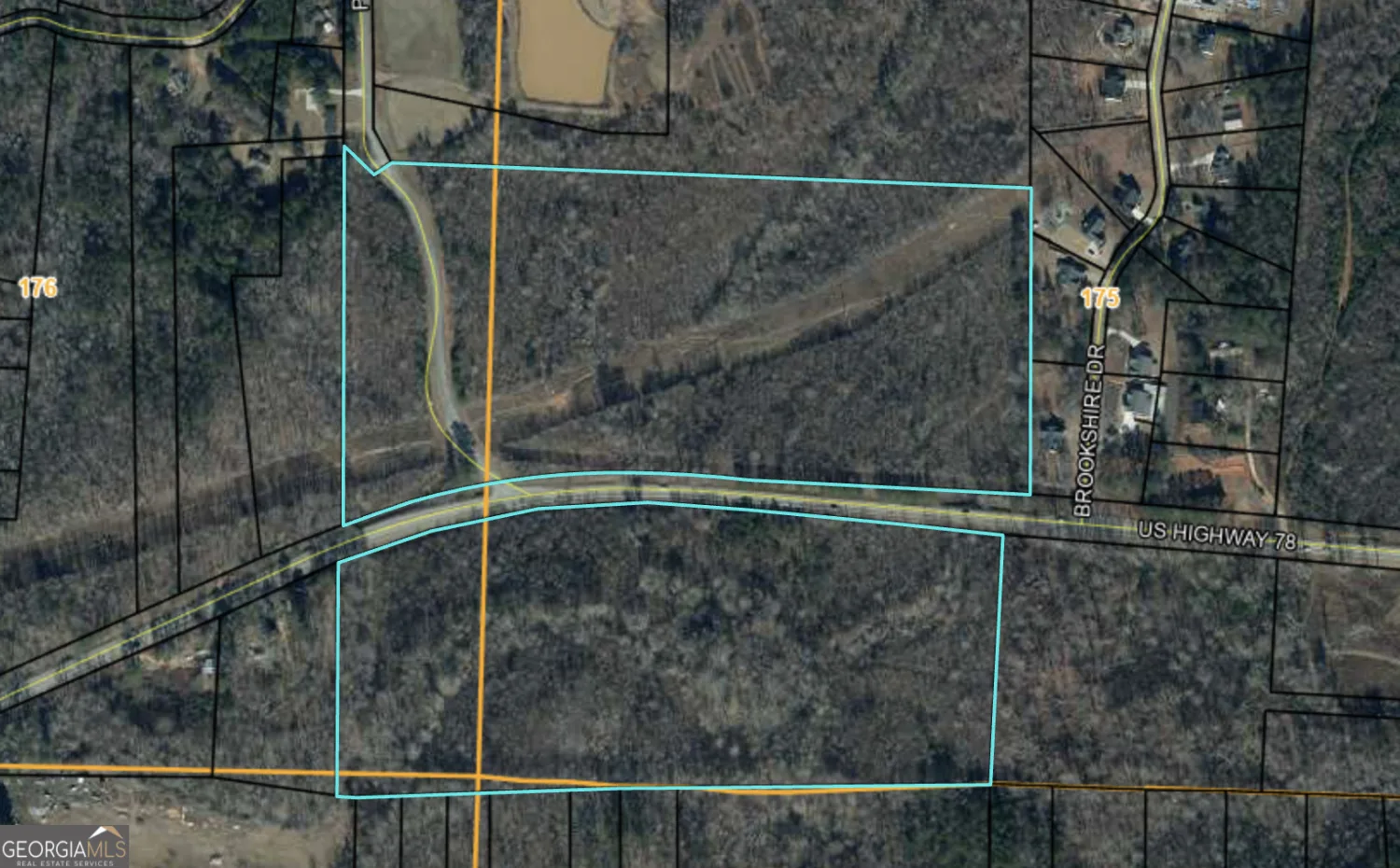224 hunt club circleTemple, GA 30179
224 hunt club circleTemple, GA 30179
Description
Welcome to the neighborhood of Deer Run Temple! This 5 bedroom, 3 bathroom, Split-Foyer Home is the amount of room you have been looking for. Outside you will notice how the home sits away from the street, it's long driveway with a 2 car garage, the sunroom off to the side of the house, and a rear deck overlooking the shaded backyard. On the interior, my favorite part is how the kitchen easily flows into the dining room and the living room, the master en-suite, the finished lower level, and the SUNROOM. See it today!
Property Details for 224 Hunt Club Circle
- Subdivision ComplexDeer Temple Run
- Architectural StyleOther
- Num Of Parking Spaces2
- Parking FeaturesGarage
- Property AttachedNo
LISTING UPDATED:
- StatusClosed
- MLS #8446117
- Days on Site55
- Taxes$1,289.56 / year
- MLS TypeResidential
- Year Built2000
- Lot Size0.34 Acres
- CountryCarroll
LISTING UPDATED:
- StatusClosed
- MLS #8446117
- Days on Site55
- Taxes$1,289.56 / year
- MLS TypeResidential
- Year Built2000
- Lot Size0.34 Acres
- CountryCarroll
Building Information for 224 Hunt Club Circle
- StoriesOne
- Year Built2000
- Lot Size0.3400 Acres
Payment Calculator
Term
Interest
Home Price
Down Payment
The Payment Calculator is for illustrative purposes only. Read More
Property Information for 224 Hunt Club Circle
Summary
Location and General Information
- Community Features: Playground, Near Shopping
- Directions: Google Maps, Mapquest, Waze
- Coordinates: 33.721659,-85.020088
School Information
- Elementary School: Temple
- Middle School: Temple
- High School: Temple
Taxes and HOA Information
- Parcel Number: T04 0060401
- Tax Year: 2017
- Association Fee Includes: None
- Tax Lot: 27
Virtual Tour
Parking
- Open Parking: No
Interior and Exterior Features
Interior Features
- Cooling: Electric, Ceiling Fan(s), Central Air
- Heating: Natural Gas, Central
- Appliances: Gas Water Heater, Dishwasher, Microwave, Oven/Range (Combo), Refrigerator
- Basement: Bath Finished, Full
- Fireplace Features: Family Room, Living Room
- Flooring: Carpet, Hardwood
- Interior Features: Double Vanity, Separate Shower, Master On Main Level
- Levels/Stories: One
- Main Bedrooms: 3
- Bathrooms Total Integer: 3
- Main Full Baths: 2
- Bathrooms Total Decimal: 3
Exterior Features
- Construction Materials: Aluminum Siding, Vinyl Siding
- Roof Type: Composition
- Spa Features: Bath
- Laundry Features: Common Area
- Pool Private: No
Property
Utilities
- Utilities: Cable Available, Sewer Connected
- Water Source: Public
Property and Assessments
- Home Warranty: Yes
- Property Condition: Resale
Green Features
Lot Information
- Above Grade Finished Area: 1277
- Lot Features: Level
Multi Family
- Number of Units To Be Built: Square Feet
Rental
Rent Information
- Land Lease: Yes
Public Records for 224 Hunt Club Circle
Tax Record
- 2017$1,289.56 ($107.46 / month)
Home Facts
- Beds5
- Baths3
- Total Finished SqFt2,554 SqFt
- Above Grade Finished1,277 SqFt
- Below Grade Finished1,277 SqFt
- StoriesOne
- Lot Size0.3400 Acres
- StyleSingle Family Residence
- Year Built2000
- APNT04 0060401
- CountyCarroll
- Fireplaces1


