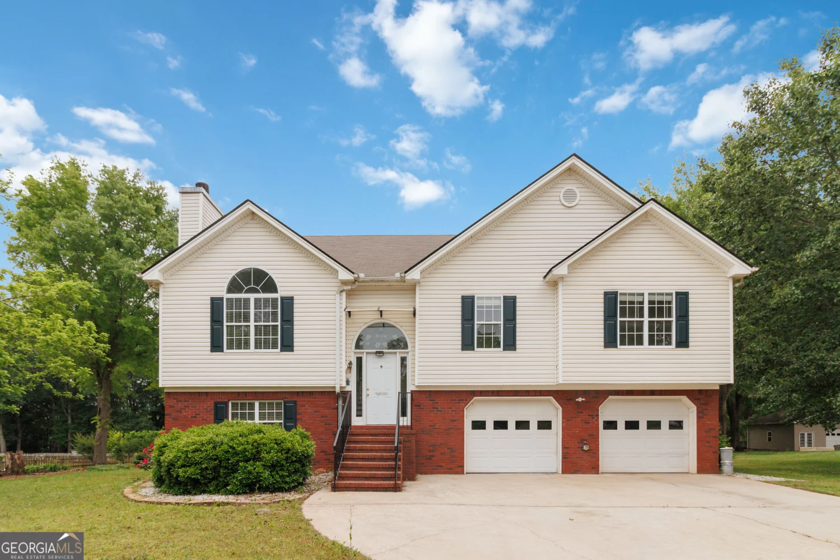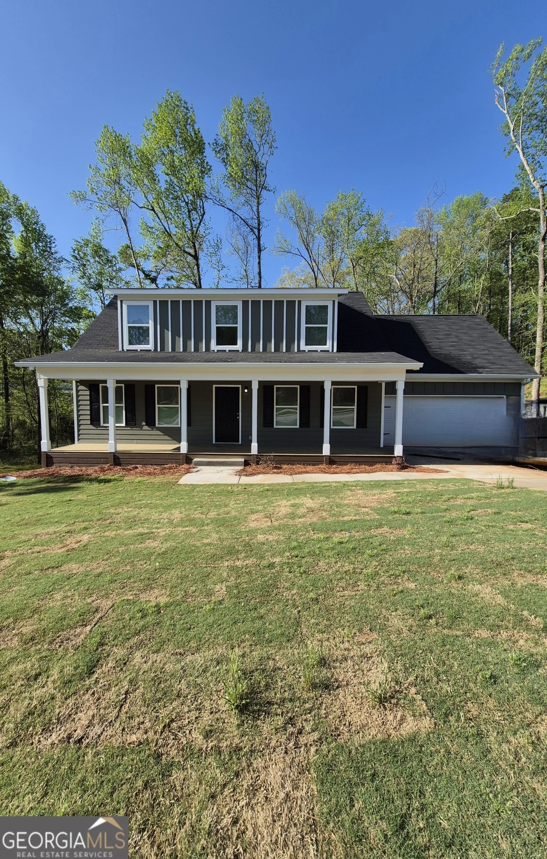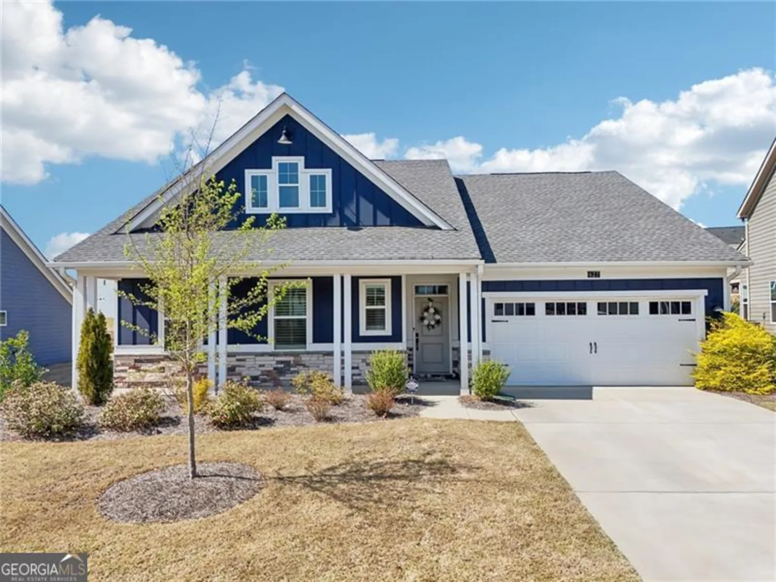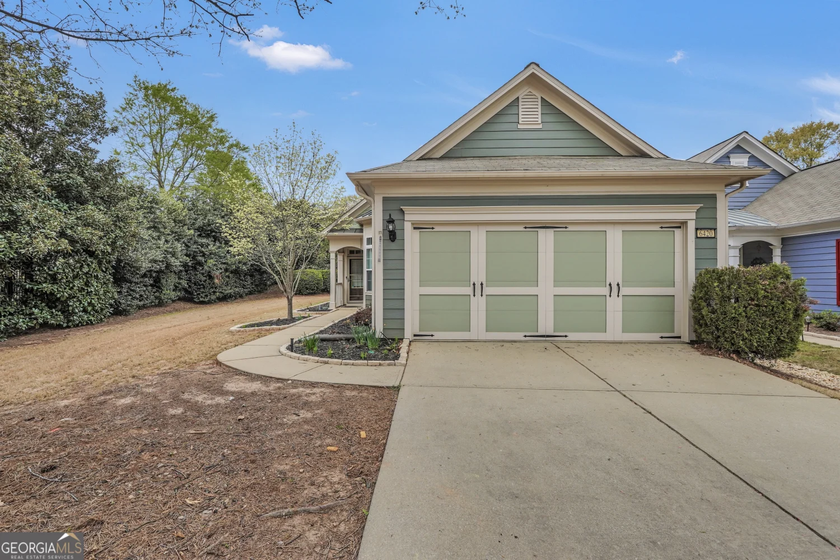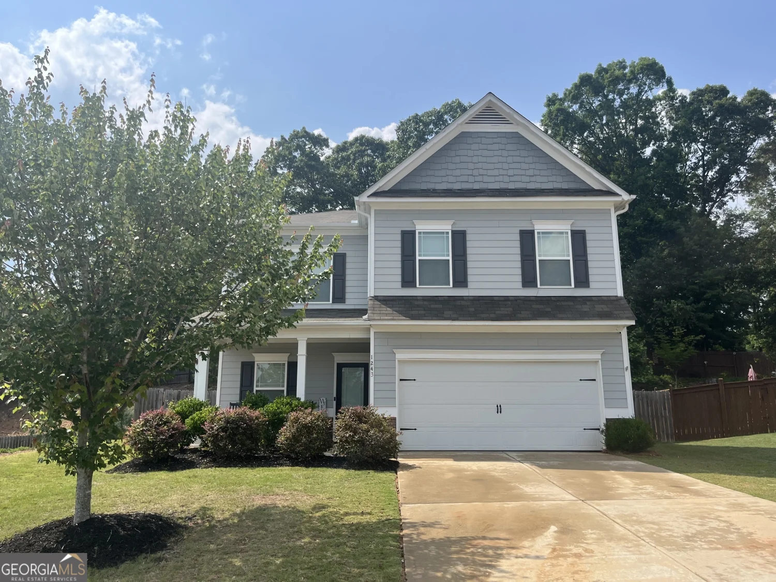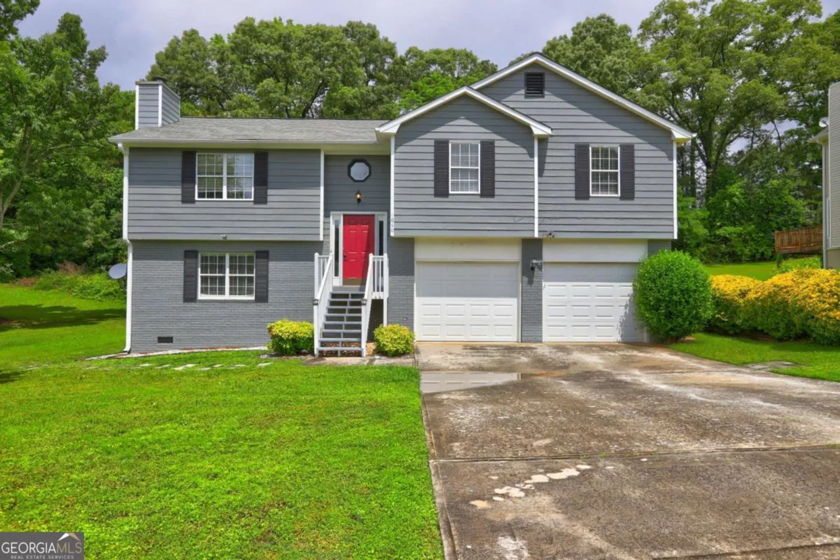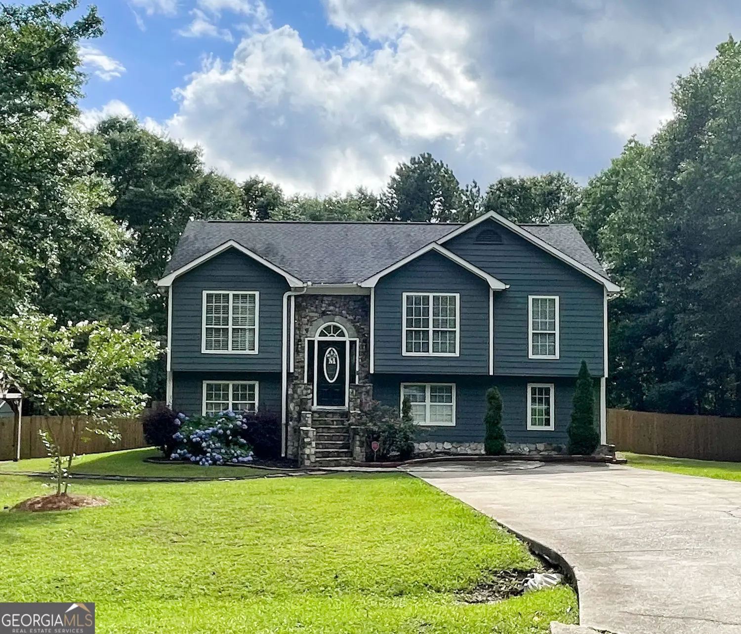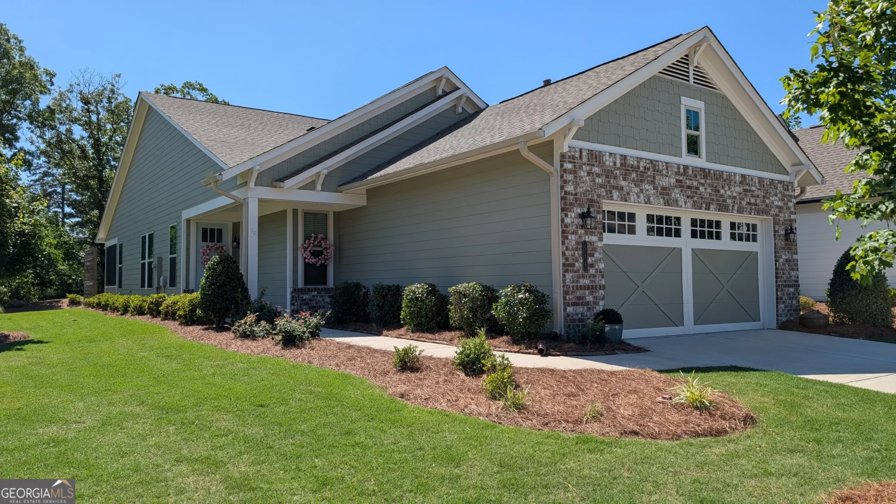6632 amherst driveHoschton, GA 30548
6632 amherst driveHoschton, GA 30548
Description
Impeccable! Chestnut Garden on very desirable street in an Award Winning 55+ Active Adult Del Webb Community. Less than 5 years old and move in ready with new paint inside & out, new hardwood floors, window blinds, crown molding, beautiful landscaping & irrigation system. Home offers 3 bedrooms, 2 baths, large dining room, study/office with french doors, fireside gathering room, breakfast room, upgraded kitchen with granite, upgraded appliances, kitchen island, large covered lanai....all in an open floor plan with tons of natural light. Washer & Dryer convey with the home. Looks like a new model home!
Property Details for 6632 Amherst Drive
- Subdivision ComplexVillage at Deaton Creek
- Architectural StyleStone Frame, Ranch
- Num Of Parking Spaces2
- Parking FeaturesAttached, Garage, Kitchen Level
- Property AttachedNo
LISTING UPDATED:
- StatusClosed
- MLS #8446381
- Days on Site25
- Taxes$4,088.38 / year
- MLS TypeResidential
- Year Built2013
- Lot Size0.19 Acres
- CountryHall
LISTING UPDATED:
- StatusClosed
- MLS #8446381
- Days on Site25
- Taxes$4,088.38 / year
- MLS TypeResidential
- Year Built2013
- Lot Size0.19 Acres
- CountryHall
Building Information for 6632 Amherst Drive
- StoriesOne
- Year Built2013
- Lot Size0.1900 Acres
Payment Calculator
Term
Interest
Home Price
Down Payment
The Payment Calculator is for illustrative purposes only. Read More
Property Information for 6632 Amherst Drive
Summary
Location and General Information
- Community Features: Clubhouse, Gated, Park, Fitness Center, Playground, Pool, Retirement Community, Sidewalks, Street Lights, Tennis Court(s)
- Directions: Interstate 85 North to Chateau Elan exit (#126). Right on 211. Left on Friendship Road. Right into Deaton Creek. Guard Gate, must present license.
- Coordinates: 34.124513,-83.851769
School Information
- Elementary School: Out of Area
- Middle School: Other
- High School: Out of Area
Taxes and HOA Information
- Parcel Number: 15039N000040
- Tax Year: 2017
- Association Fee Includes: Trash, Maintenance Grounds, Private Roads, Swimming, Tennis
Virtual Tour
Parking
- Open Parking: No
Interior and Exterior Features
Interior Features
- Cooling: Electric, Central Air
- Heating: Natural Gas, Central
- Appliances: Cooktop, Dishwasher, Disposal, Ice Maker, Microwave, Oven
- Basement: None
- Fireplace Features: Gas Log
- Flooring: Carpet, Hardwood
- Interior Features: Double Vanity, Separate Shower, Tile Bath, Master On Main Level
- Levels/Stories: One
- Foundation: Slab
- Main Bedrooms: 3
- Bathrooms Total Integer: 2
- Main Full Baths: 2
- Bathrooms Total Decimal: 2
Exterior Features
- Pool Private: No
Property
Utilities
- Utilities: Cable Available, Sewer Connected
- Water Source: Public
Property and Assessments
- Home Warranty: Yes
- Property Condition: Resale
Green Features
- Green Energy Efficient: Thermostat
Lot Information
- Above Grade Finished Area: 2258
- Lot Features: Level
Multi Family
- Number of Units To Be Built: Square Feet
Rental
Rent Information
- Land Lease: Yes
Public Records for 6632 Amherst Drive
Tax Record
- 2017$4,088.38 ($340.70 / month)
Home Facts
- Beds3
- Baths2
- Total Finished SqFt2,258 SqFt
- Above Grade Finished2,258 SqFt
- StoriesOne
- Lot Size0.1900 Acres
- StyleSingle Family Residence
- Year Built2013
- APN15039N000040
- CountyHall
- Fireplaces1


