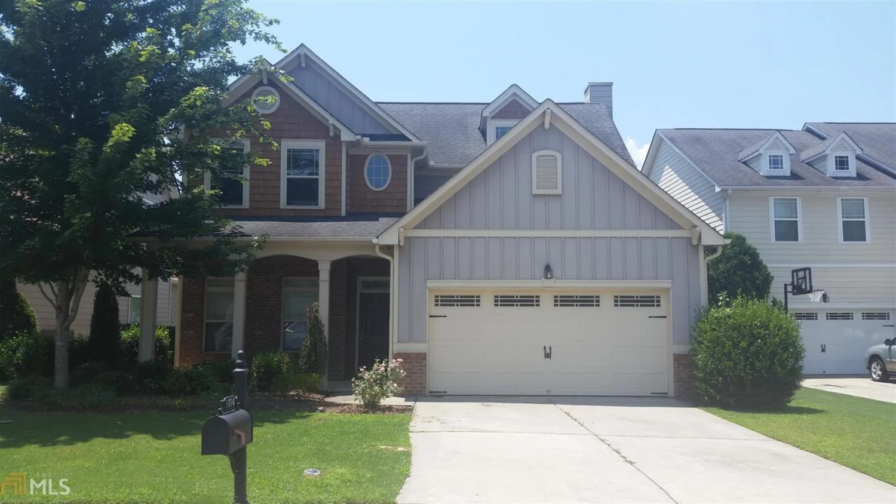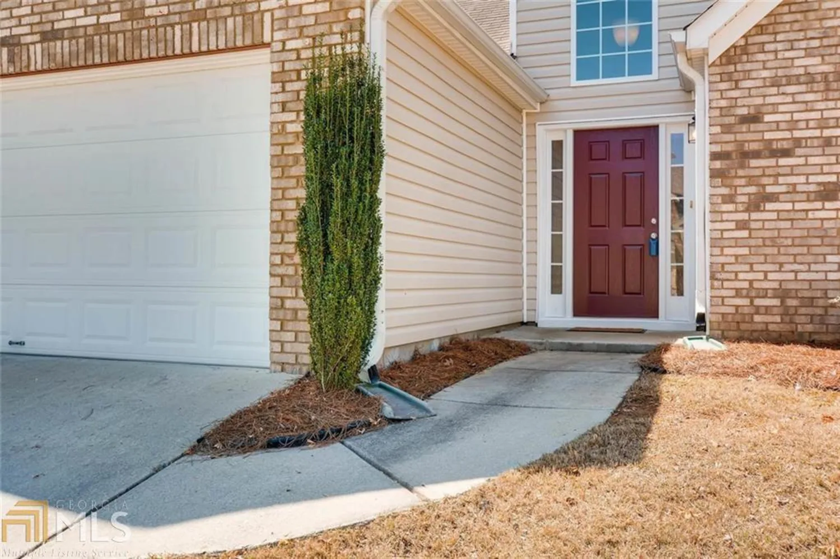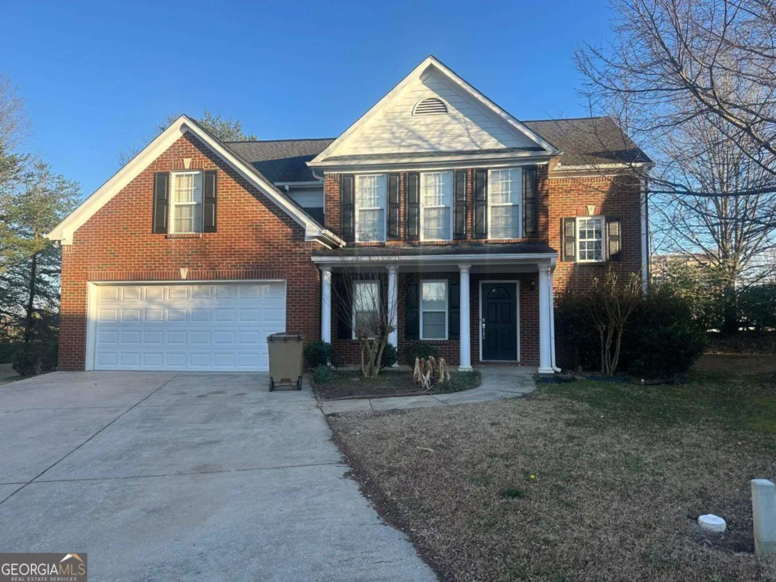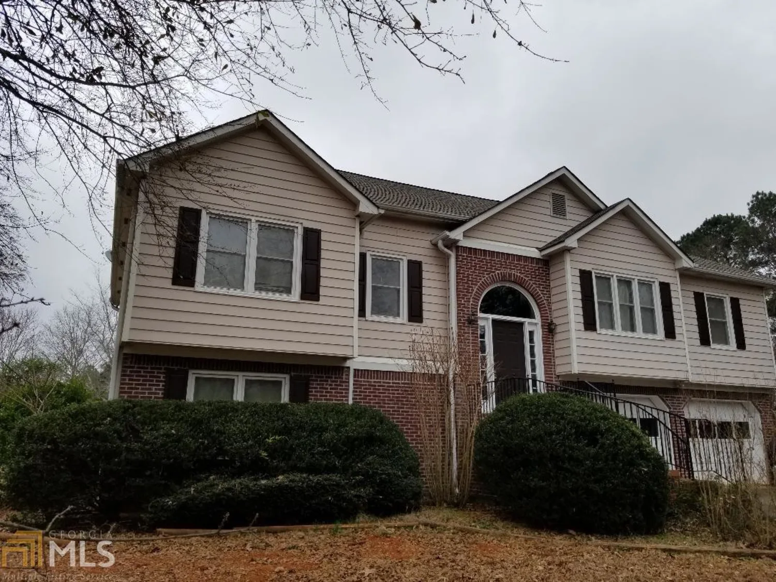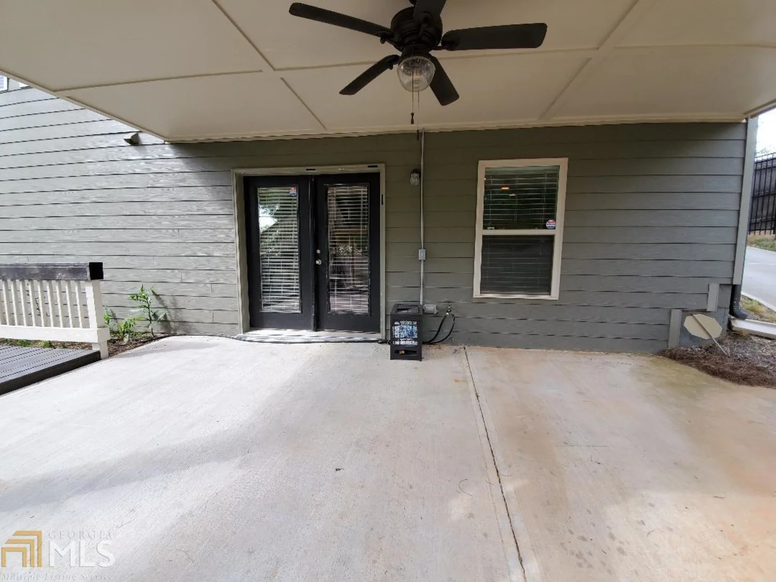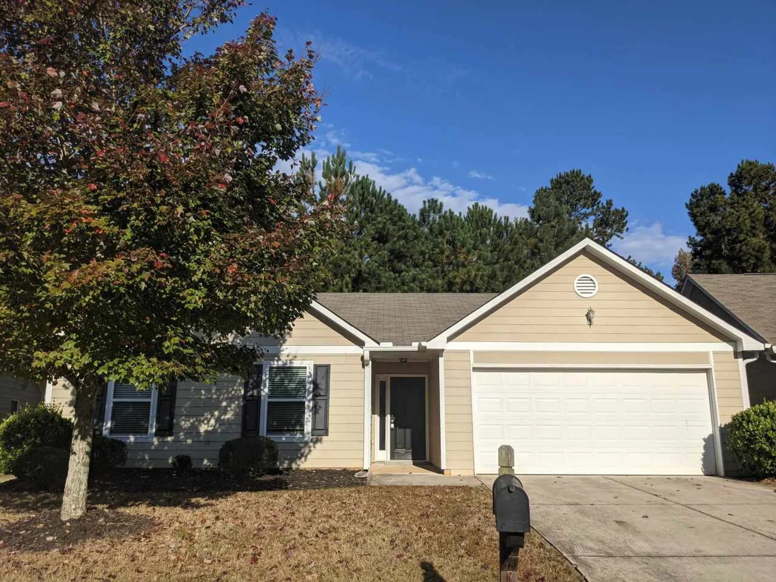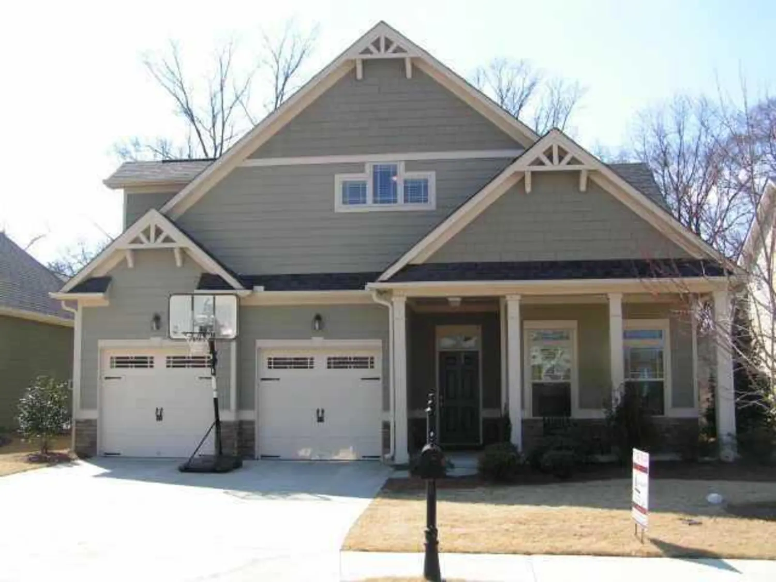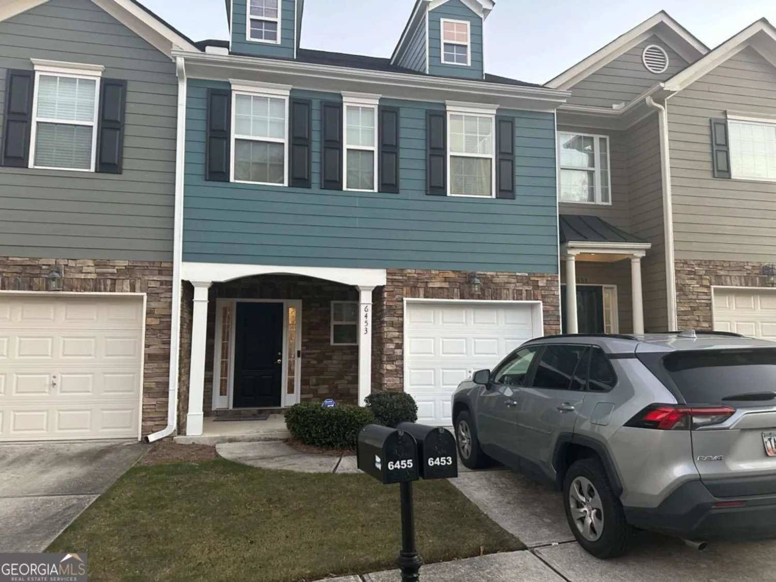2699 red mulberry laneBraselton, GA 30517
2699 red mulberry laneBraselton, GA 30517
Description
Come view this stunning 3 Bedroom House located in the Exclusive Mulberry Park Subdivision right outside Chateau Elan. The Kitchen features Granite Countertops and all Stainless Steel Appliances. Recently Renovated with new carpets and freshly painted. Aligned with Soaring Cypress trees, this Expansive backyard is perfect for pets. The Master Bathroom features a Garden Tub with Double Vanity and Walk In Closets. Attached Two Car Garage. Mulberry Park's Exclusive Amenities includes a Swimming Pool, Tennis Courts and Playground. Call today to Book your Showing!
Property Details for 2699 Red Mulberry Lane
- Subdivision ComplexMulberry Park
- Architectural StyleBrick/Frame, Traditional
- Num Of Parking Spaces2
- Parking FeaturesAttached, Garage Door Opener
- Property AttachedNo
LISTING UPDATED:
- StatusClosed
- MLS #8447625
- Days on Site18
- MLS TypeResidential Lease
- Year Built2006
- CountryGwinnett
LISTING UPDATED:
- StatusClosed
- MLS #8447625
- Days on Site18
- MLS TypeResidential Lease
- Year Built2006
- CountryGwinnett
Building Information for 2699 Red Mulberry Lane
- Year Built2006
- Lot Size0.0000 Acres
Payment Calculator
Term
Interest
Home Price
Down Payment
The Payment Calculator is for illustrative purposes only. Read More
Property Information for 2699 Red Mulberry Lane
Summary
Location and General Information
- Community Features: Fitness Center, Pool, Sidewalks, Near Shopping
- Directions: 85N to Exit 126. Left on Hwy 211. Right on Grand Hickory Dr, Straight in Round about, Left on Red Mulberry Lane, House is on the Right.
- Coordinates: 34.124286,-83.8195
School Information
- Elementary School: Duncan Creek
- Middle School: Frank N Osborne
- High School: Mill Creek
Taxes and HOA Information
- Parcel Number: R3006 622
Virtual Tour
Parking
- Open Parking: No
Interior and Exterior Features
Interior Features
- Cooling: Other, Central Air
- Heating: Other, Central
- Appliances: Dishwasher, Microwave, Oven/Range (Combo), Refrigerator, Stainless Steel Appliance(s)
- Basement: None
- Fireplace Features: Living Room
- Flooring: Hardwood
- Interior Features: Walk-In Closet(s), Master On Main Level
- Kitchen Features: Breakfast Bar, Solid Surface Counters
- Foundation: Slab
- Total Half Baths: 1
- Bathrooms Total Integer: 3
- Bathrooms Total Decimal: 2
Exterior Features
- Pool Private: No
Property
Utilities
- Utilities: Sewer Connected
- Water Source: Public
Property and Assessments
- Home Warranty: No
- Property Condition: Updated/Remodeled
Green Features
Lot Information
- Above Grade Finished Area: 1885
- Lot Features: Corner Lot
Multi Family
- Number of Units To Be Built: Square Feet
Rental
Rent Information
- Land Lease: No
- Occupant Types: Vacant
Public Records for 2699 Red Mulberry Lane
Home Facts
- Beds3
- Baths2
- Total Finished SqFt1,885 SqFt
- Above Grade Finished1,885 SqFt
- Lot Size0.0000 Acres
- StyleSingle Family Residence
- Year Built2006
- APNR3006 622
- CountyGwinnett
- Fireplaces1


