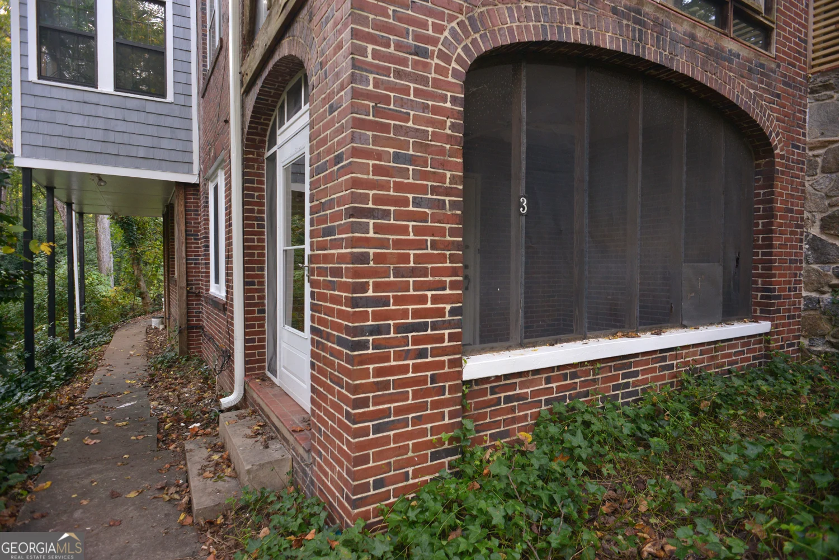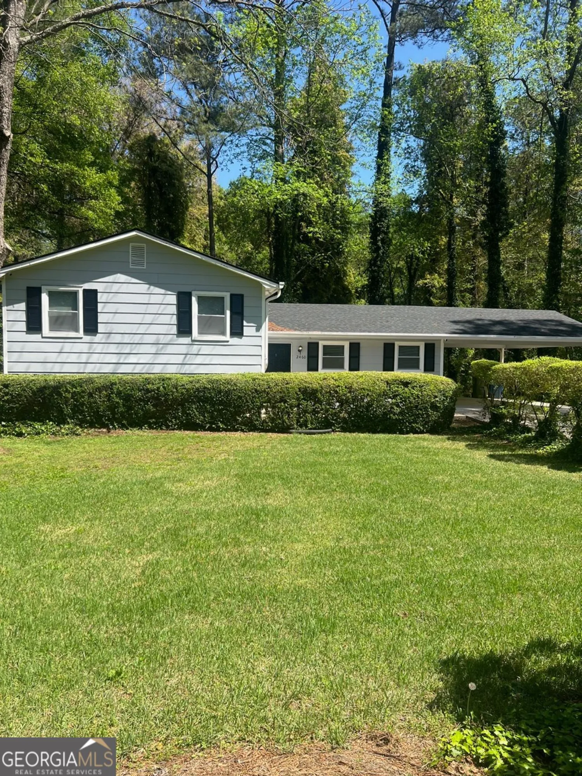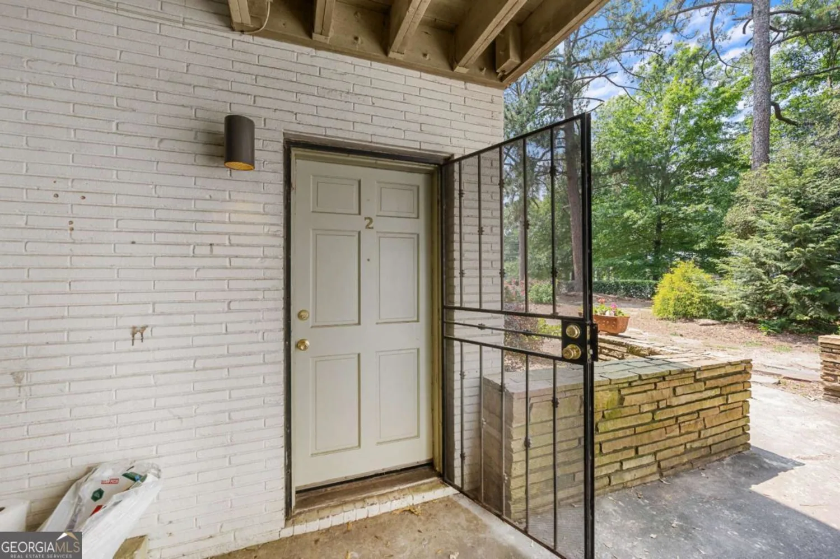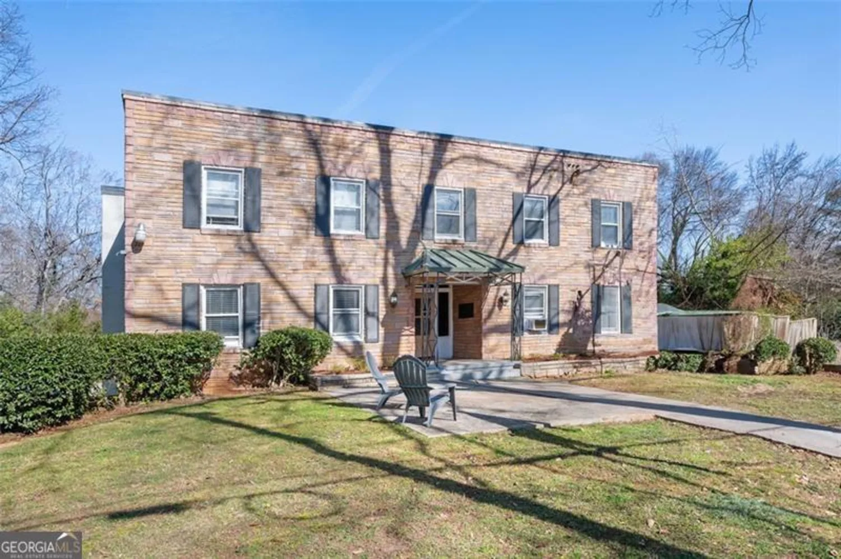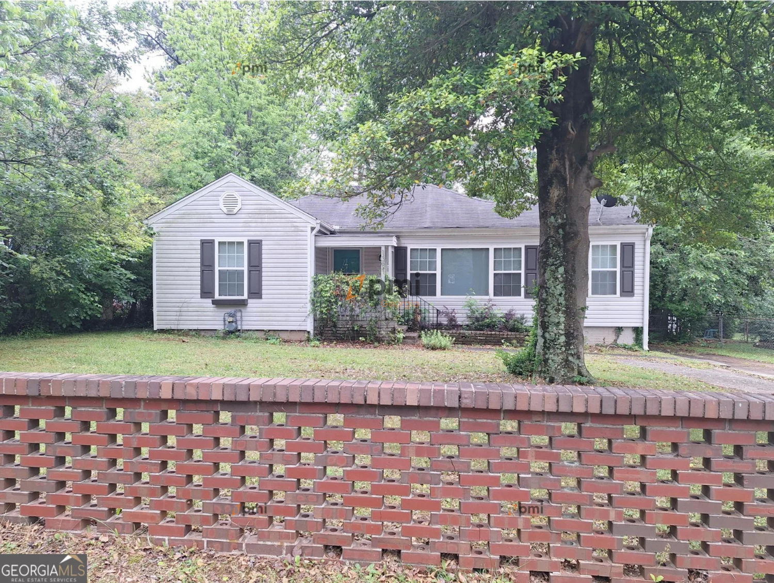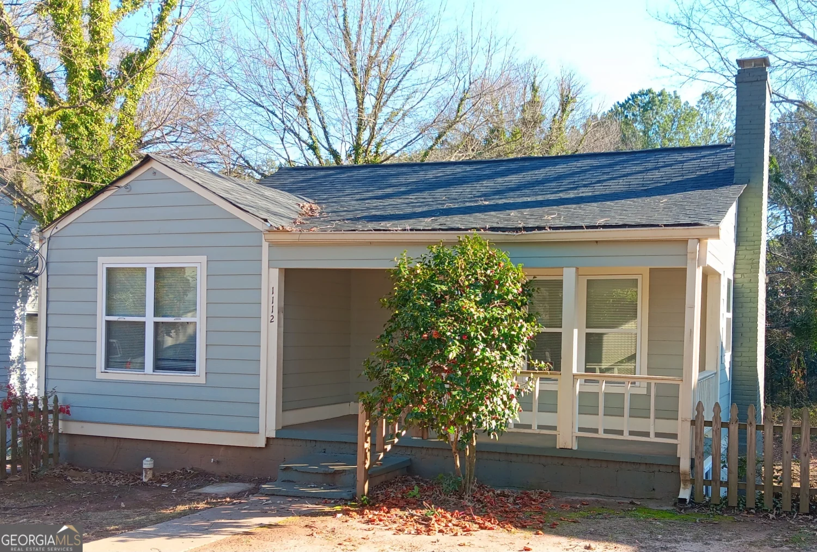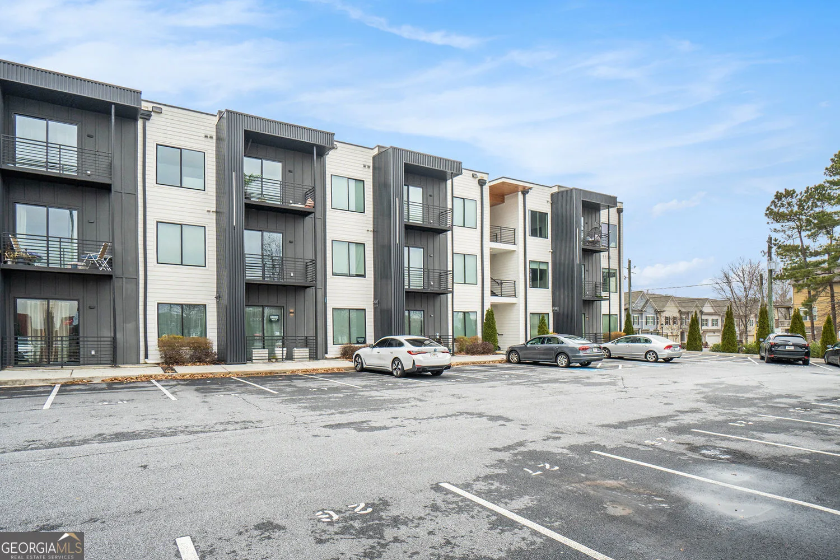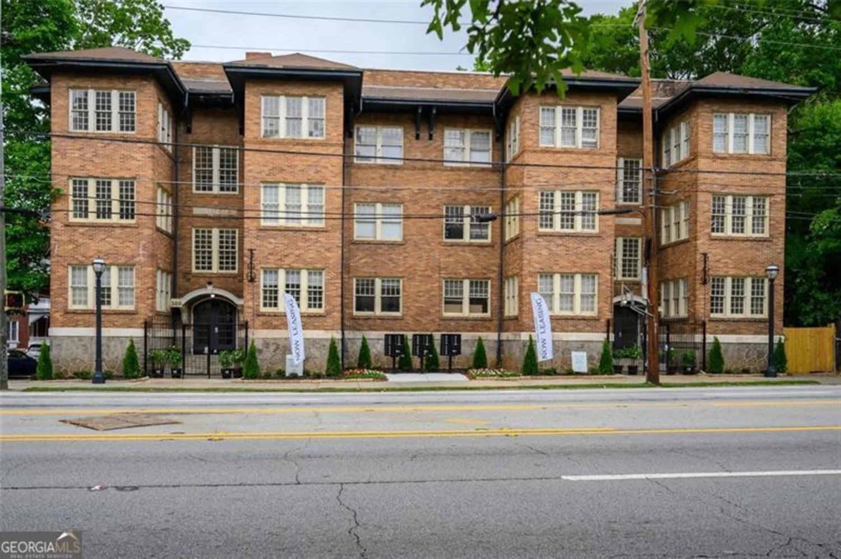548 e ontario avenueAtlanta, GA 30310
548 e ontario avenueAtlanta, GA 30310
Description
With its vintage-style rocking chair frnt porch, soaring sky-lit great rm off open kitch, this 1930's charmer is sure to please! Set on crave-worthy Ontario Ave, the newly reno'd home is dead in the ctr of hoppin Westview! Drivwy extends behind gated privacy fence, enveloping flat bkyrd....perfect for Fall Football on party deck off kitch. Inside counterbalances old & new w/mster bd & kitch ftg. orgnl exposed-brick walls, all juxtaposed w/latest tech gadgets & new ss app's. Overall, the charm quotient is high & in a concise pkg, spitting dist to the beltline & new shops!
Property Details for 548 E Ontario Avenue
- Subdivision ComplexWestview
- Architectural StyleBrick/Frame, Bungalow/Cottage
- Parking FeaturesParking Pad, Parking Shed, Side/Rear Entrance
- Property AttachedNo
LISTING UPDATED:
- StatusWithdrawn
- MLS #8447822
- Days on Site27
- MLS TypeResidential Lease
- Year Built1930
- Lot Size0.10 Acres
- CountryFulton
LISTING UPDATED:
- StatusWithdrawn
- MLS #8447822
- Days on Site27
- MLS TypeResidential Lease
- Year Built1930
- Lot Size0.10 Acres
- CountryFulton
Building Information for 548 E Ontario Avenue
- StoriesOne
- Year Built1930
- Lot Size0.1000 Acres
Payment Calculator
Term
Interest
Home Price
Down Payment
The Payment Calculator is for illustrative purposes only. Read More
Property Information for 548 E Ontario Avenue
Summary
Location and General Information
- Community Features: Playground, Sidewalks, Street Lights, Near Public Transport, Near Shopping
- Directions: gps or mapquest please.
- Coordinates: 33.741532,-84.437961
School Information
- Elementary School: Jones
- Middle School: Brown
- High School: Washington
Taxes and HOA Information
- Parcel Number: 14 014900100019
Virtual Tour
Parking
- Open Parking: Yes
Interior and Exterior Features
Interior Features
- Cooling: Electric, Zoned, Dual
- Heating: Natural Gas, Zoned, Dual
- Appliances: Dishwasher, Disposal, Oven/Range (Combo), Refrigerator
- Basement: Crawl Space
- Flooring: Hardwood
- Interior Features: Double Vanity, Tile Bath, Master On Main Level
- Levels/Stories: One
- Window Features: Skylight(s)
- Kitchen Features: Breakfast Area, Solid Surface Counters
- Main Bedrooms: 3
- Bathrooms Total Integer: 2
- Main Full Baths: 2
- Bathrooms Total Decimal: 2
Exterior Features
- Roof Type: Composition
- Laundry Features: Common Area, Mud Room
- Pool Private: No
Property
Utilities
- Water Source: Public
Property and Assessments
- Home Warranty: No
- Property Condition: Resale
Green Features
Lot Information
- Above Grade Finished Area: 1350
- Lot Features: Corner Lot
Multi Family
- Number of Units To Be Built: Square Feet
Rental
Rent Information
- Land Lease: No
Public Records for 548 E Ontario Avenue
Home Facts
- Beds3
- Baths2
- Total Finished SqFt1,350 SqFt
- Above Grade Finished1,350 SqFt
- StoriesOne
- Lot Size0.1000 Acres
- StyleSingle Family Residence
- Year Built1930
- APN14 014900100019
- CountyFulton


