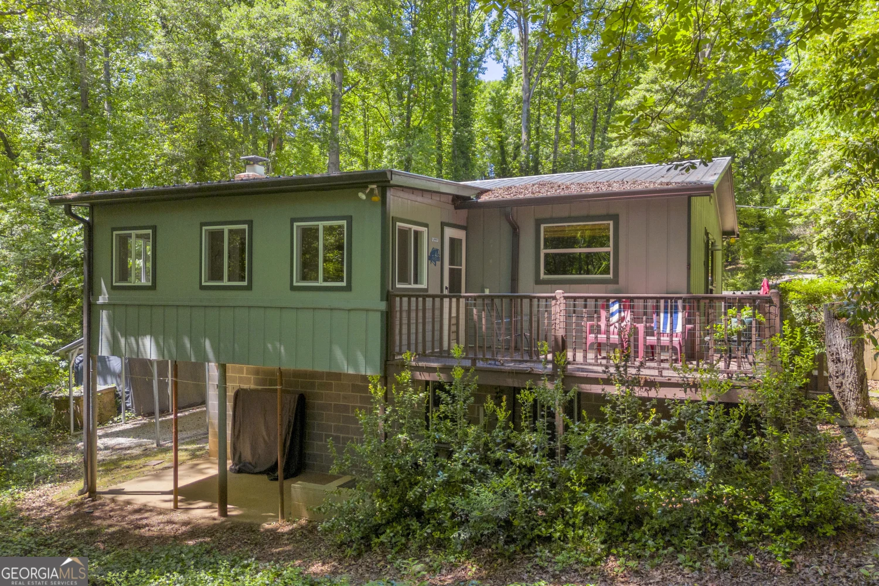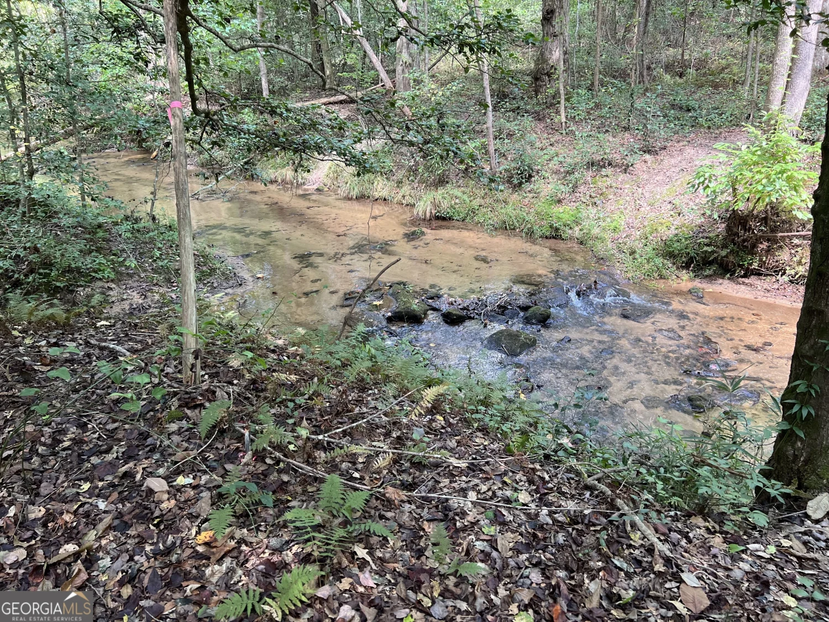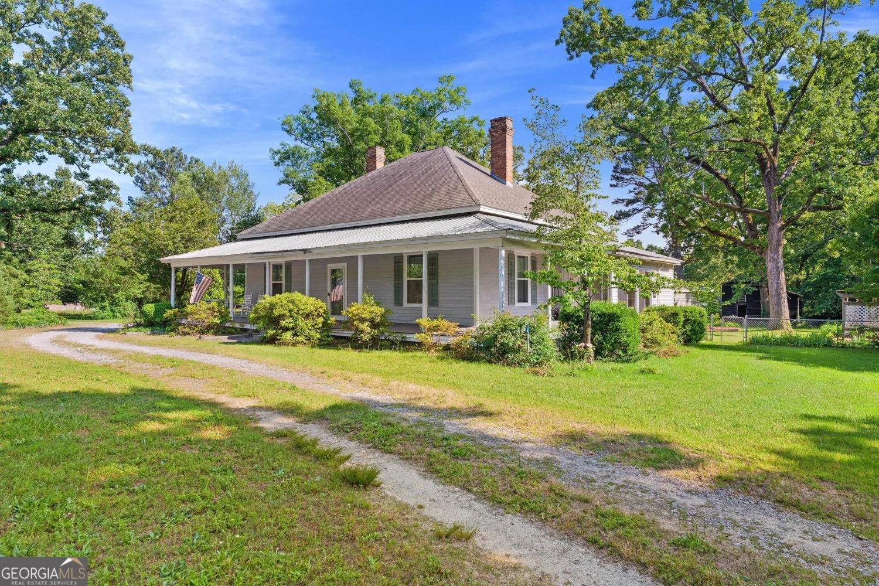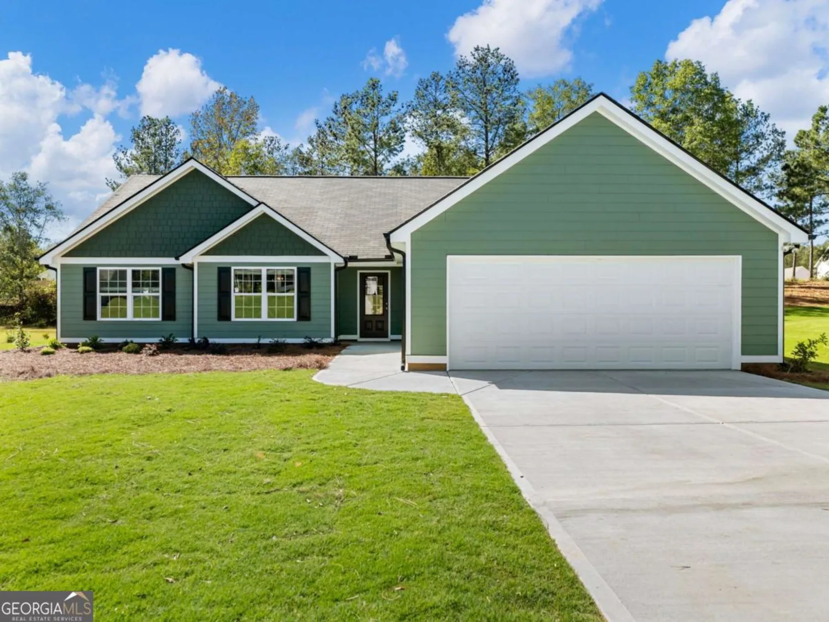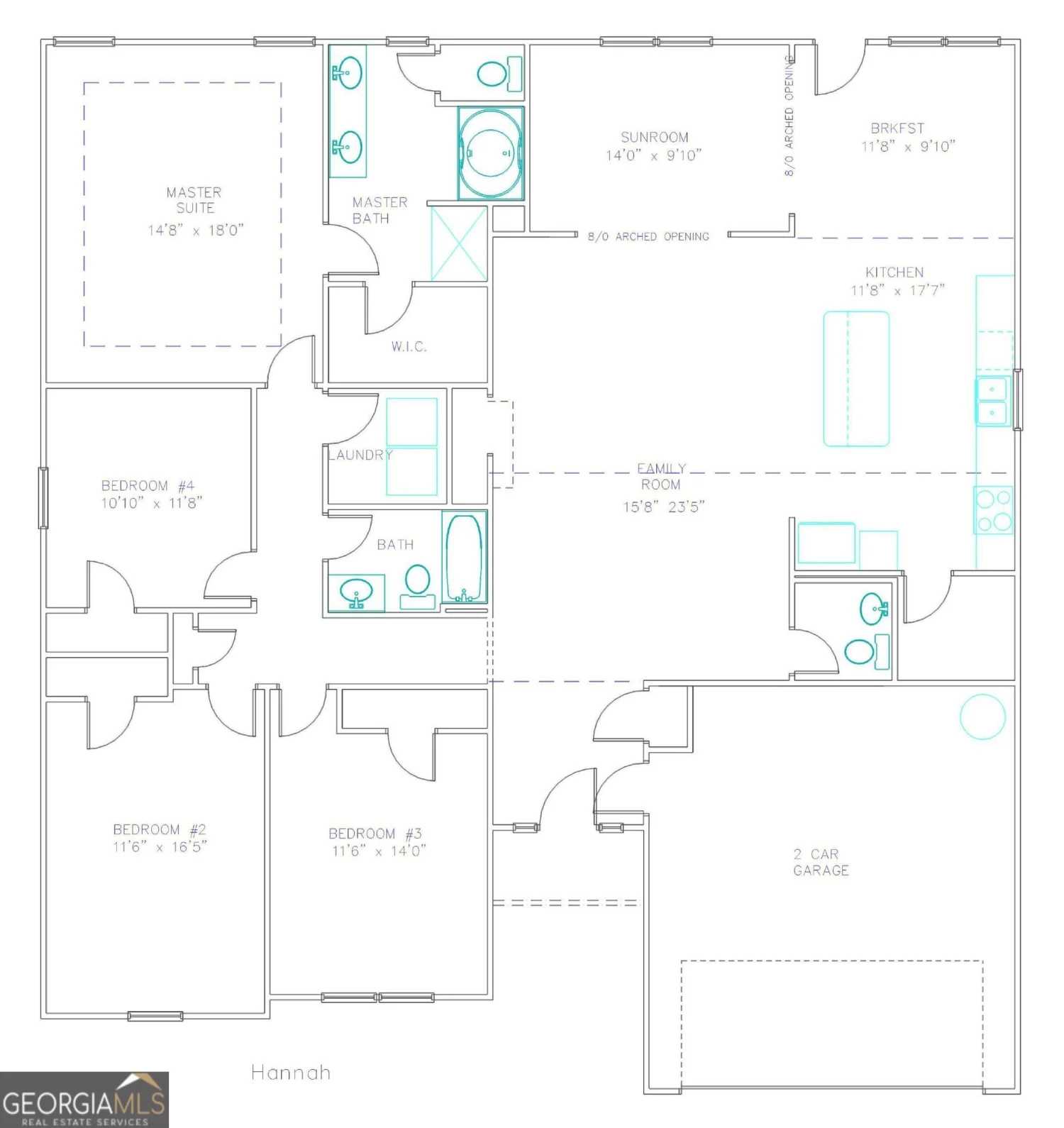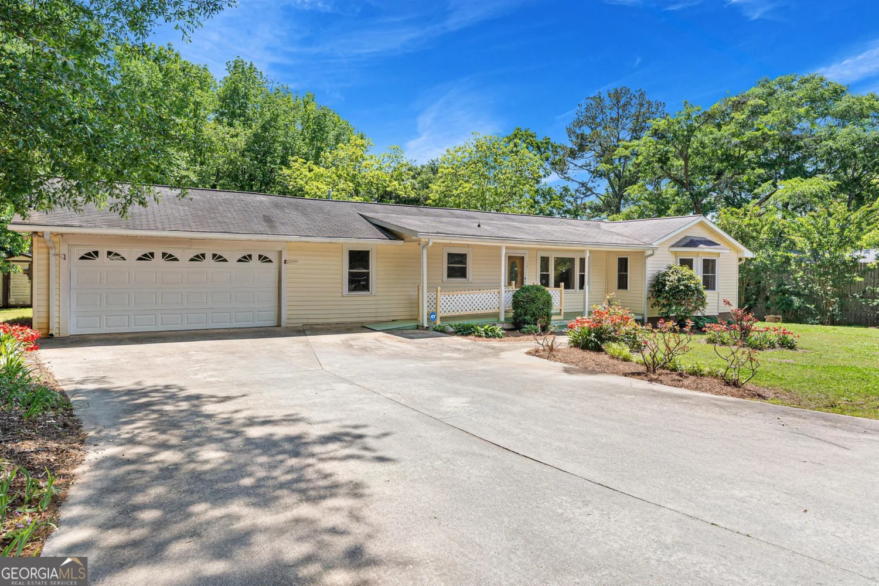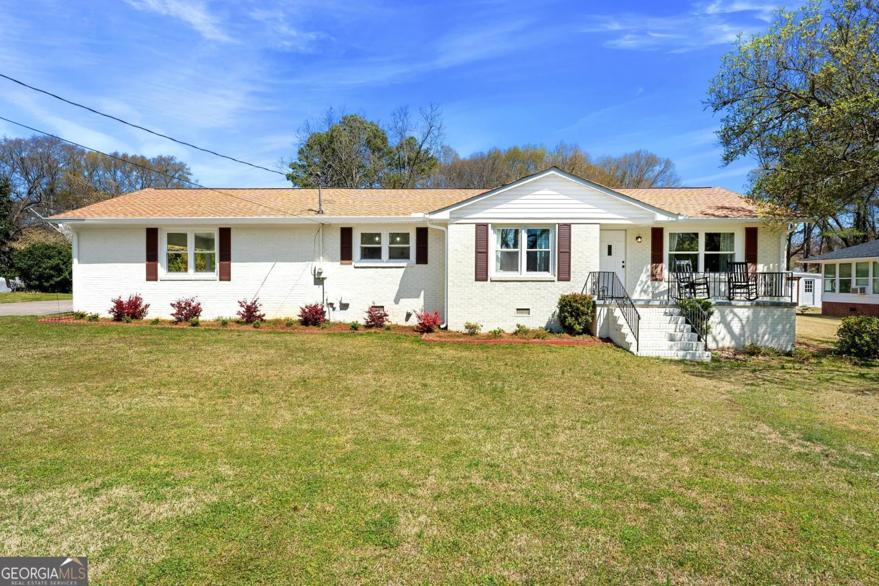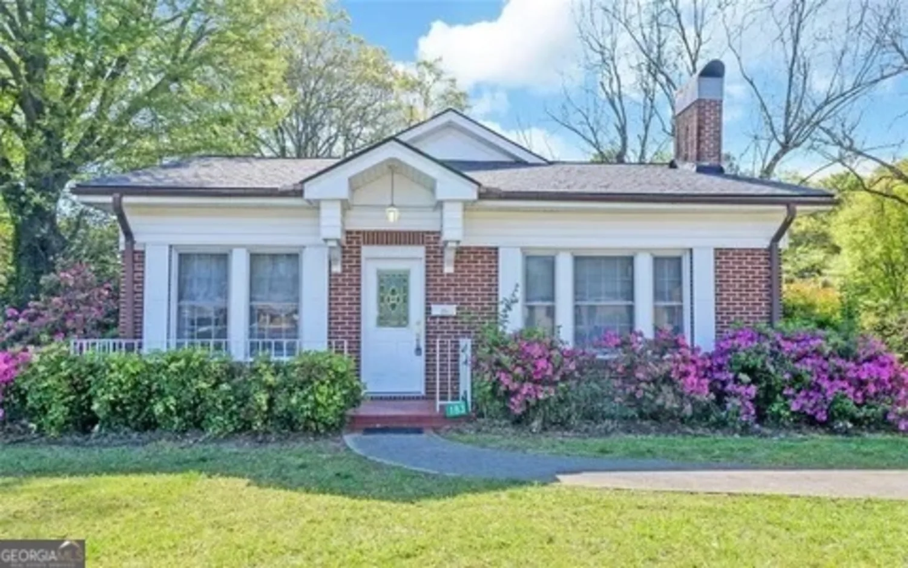97 benson streetHartwell, GA 30643
97 benson streetHartwell, GA 30643
Description
Victorian home built in 1896 known as The Skelton House has been run as a real successful Bed and Breakfast for many years and is on the National Historic Register. This home features over 4000 square feet, seven (7) bedrooms and (8) bathrooms and is situated on 2.18 acres. Beautiful living and dining rooms for entertaining guest. Full service kitchen with commercial appliances. All of the furniture including original and period antiques come with the purchase of the house. The mature landscaped yard is added value and offers plenty of space for outdoor entertaining or is great for events that require additional space.
Property Details for 97 Benson Street
- Subdivision ComplexNone
- Architectural StyleVictorian
- Num Of Parking Spaces3
- Parking FeaturesKitchen Level, Side/Rear Entrance
- Property AttachedNo
LISTING UPDATED:
- StatusClosed
- MLS #8448923
- Days on Site146
- Taxes$2,751.22 / year
- MLS TypeResidential
- Year Built1896
- Lot Size2.18 Acres
- CountryHart
LISTING UPDATED:
- StatusClosed
- MLS #8448923
- Days on Site146
- Taxes$2,751.22 / year
- MLS TypeResidential
- Year Built1896
- Lot Size2.18 Acres
- CountryHart
Building Information for 97 Benson Street
- StoriesTwo
- Year Built1896
- Lot Size2.1800 Acres
Payment Calculator
Term
Interest
Home Price
Down Payment
The Payment Calculator is for illustrative purposes only. Read More
Property Information for 97 Benson Street
Summary
Location and General Information
- Community Features: Guest Lodging, Sidewalks, Street Lights, Walk To Schools, Near Shopping
- Directions: Downtown Hartwell, Benson Street
- Coordinates: 34.350591,-82.930692
School Information
- Elementary School: Hartwell
- Middle School: Hart County
- High School: Hart County
Taxes and HOA Information
- Parcel Number: I57H 087
- Tax Year: 2017
- Association Fee Includes: None
Virtual Tour
Parking
- Open Parking: No
Interior and Exterior Features
Interior Features
- Cooling: Electric, Ceiling Fan(s), Central Air, Zoned, Dual
- Heating: Natural Gas, Central, Forced Air
- Appliances: Electric Water Heater, Dishwasher, Ice Maker, Oven/Range (Combo), Refrigerator
- Basement: Crawl Space
- Fireplace Features: Living Room, Master Bedroom
- Flooring: Carpet, Hardwood, Tile
- Interior Features: High Ceilings, Entrance Foyer, Soaking Tub, Tile Bath, Master On Main Level
- Levels/Stories: Two
- Window Features: Double Pane Windows
- Kitchen Features: Breakfast Area, Breakfast Room, Pantry, Walk-in Pantry
- Main Bedrooms: 2
- Bathrooms Total Integer: 8
- Main Full Baths: 3
- Bathrooms Total Decimal: 8
Exterior Features
- Accessibility Features: Other
- Construction Materials: Wood Siding
- Roof Type: Composition
- Laundry Features: In Kitchen, Mud Room
- Pool Private: No
Property
Utilities
- Utilities: Underground Utilities, Cable Available, Sewer Connected
- Water Source: Public
Property and Assessments
- Home Warranty: Yes
- Property Condition: Resale
Green Features
- Green Energy Efficient: Insulation
Lot Information
- Above Grade Finished Area: 4414
- Lot Features: Corner Lot, Level, Private
Multi Family
- Number of Units To Be Built: Square Feet
Rental
Rent Information
- Land Lease: Yes
Public Records for 97 Benson Street
Tax Record
- 2017$2,751.22 ($229.27 / month)
Home Facts
- Beds7
- Baths8
- Total Finished SqFt4,414 SqFt
- Above Grade Finished4,414 SqFt
- StoriesTwo
- Lot Size2.1800 Acres
- StyleSingle Family Residence
- Year Built1896
- APNI57H 087
- CountyHart
- Fireplaces11


