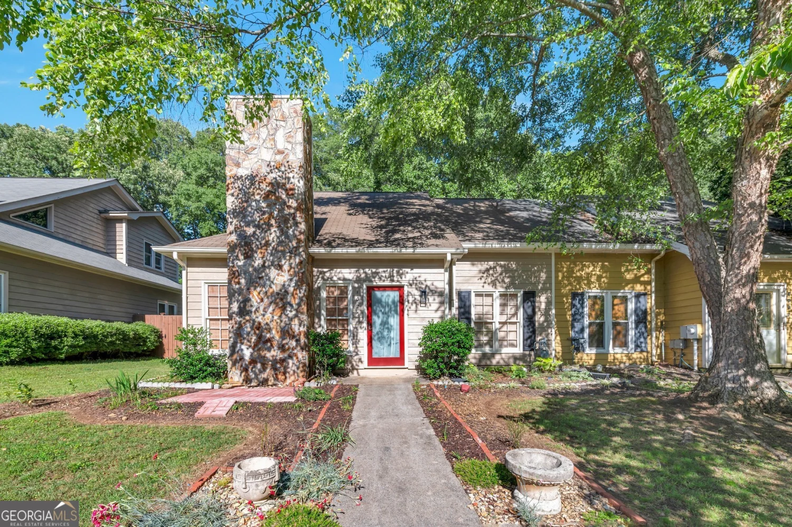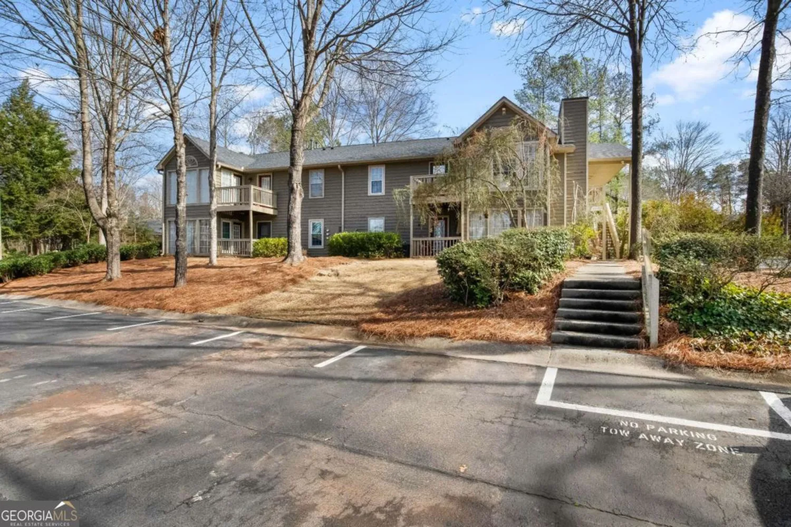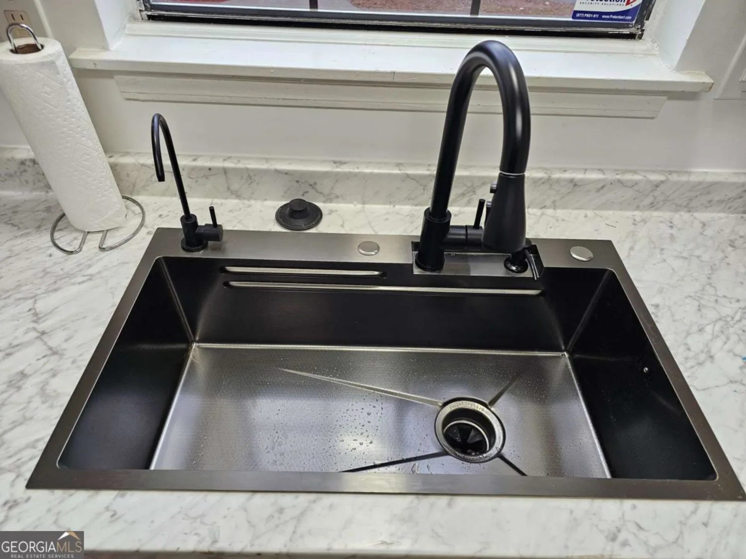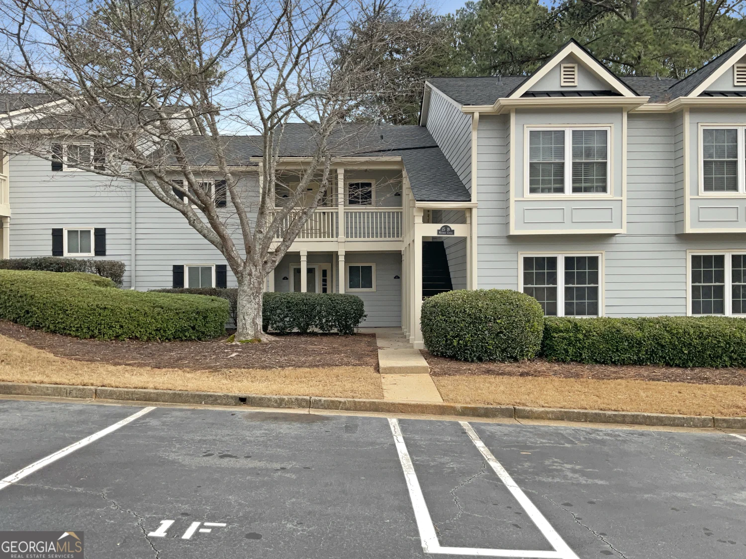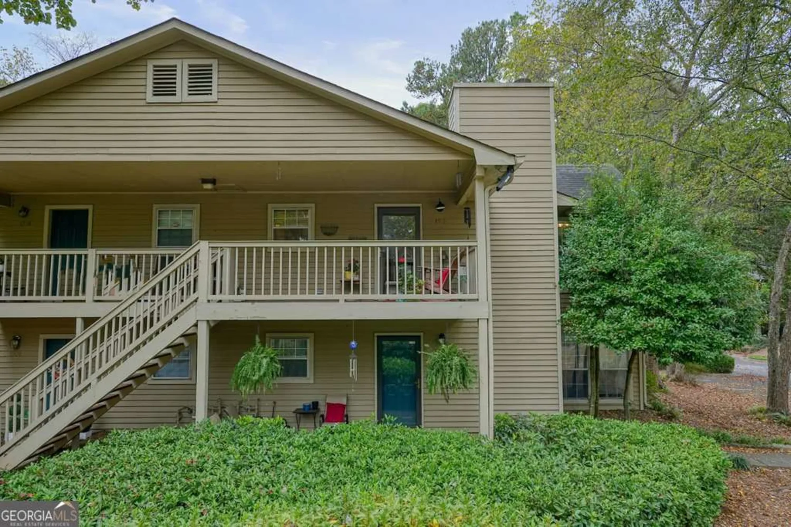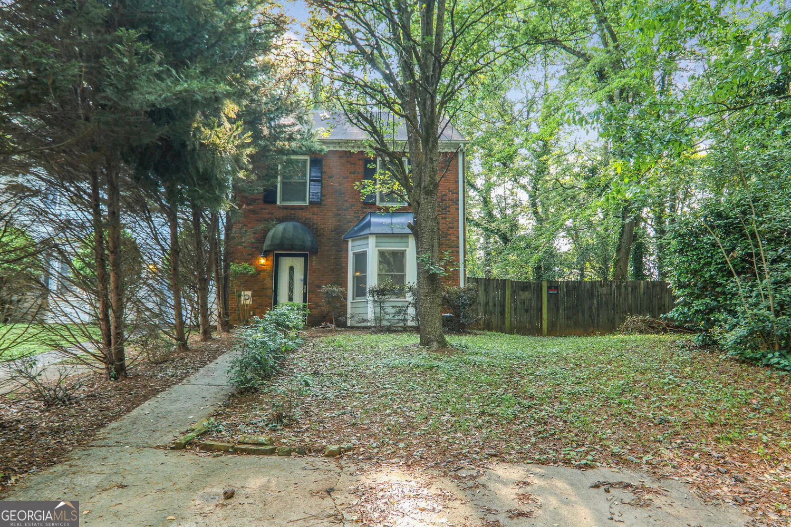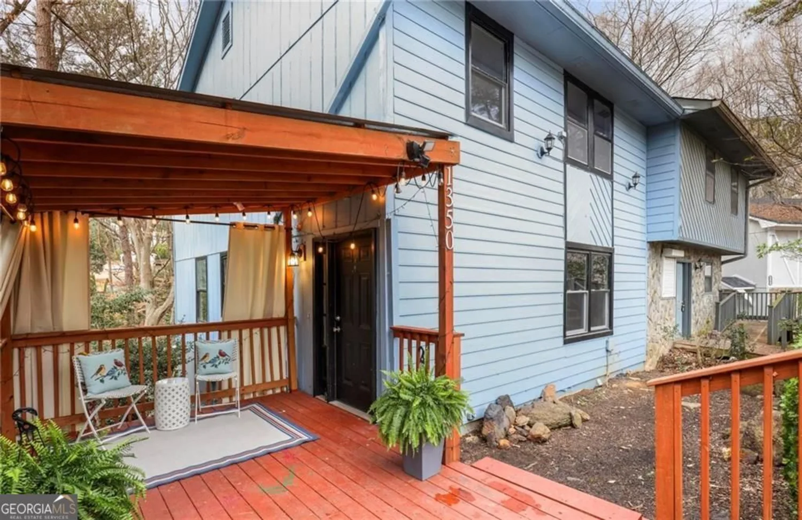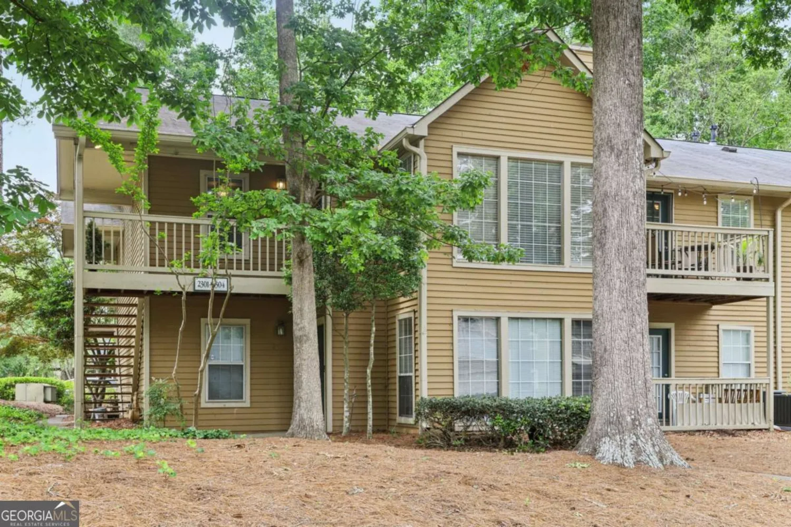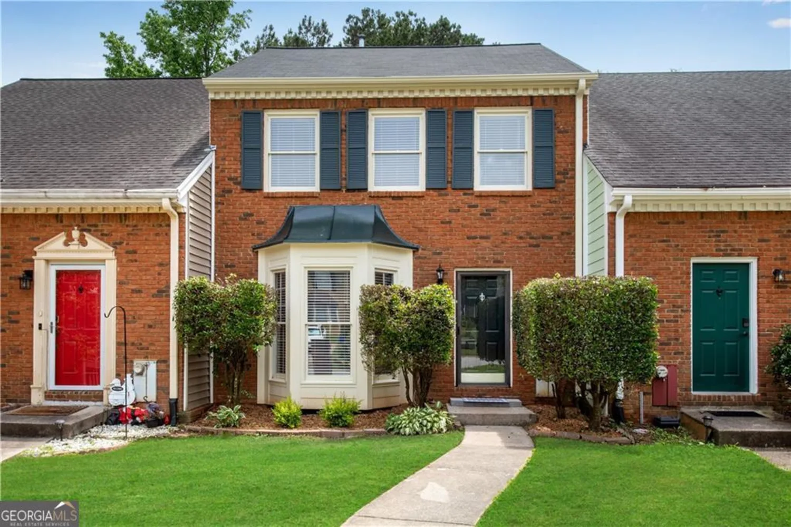4859 seldon waySmyrna, GA 30080
4859 seldon waySmyrna, GA 30080
Description
A stunning end unit, modern Townhouse has all features. Features include hardwood on main,high ceilings,large updated gourmet kitchen with SS Appliances,stain cabinet, granite countertops & tile backsplash. Lovely Master with trey ceiling,roomy walk in closet. Masterbath with double vanity and free standing shower. Spacious secondary bedroom with large closet & private bath. Perfect lower level daylight room with private bath. Wonderful deck, 2 car garage with remote entry. Perfect location. Walking distance to the silver comet trail,west village shop. This beautiful unit will delight you
Property Details for 4859 Seldon Way
- Subdivision ComplexThe views at park Avenue
- Architectural StyleTraditional
- Num Of Parking Spaces2
- Parking FeaturesGarage Door Opener, Garage, Guest
- Property AttachedNo
LISTING UPDATED:
- StatusClosed
- MLS #8449294
- Days on Site13
- Taxes$2,880.4 / year
- MLS TypeResidential
- Year Built2007
- Lot Size0.02 Acres
- CountryCobb
LISTING UPDATED:
- StatusClosed
- MLS #8449294
- Days on Site13
- Taxes$2,880.4 / year
- MLS TypeResidential
- Year Built2007
- Lot Size0.02 Acres
- CountryCobb
Building Information for 4859 Seldon Way
- StoriesThree Or More
- Year Built2007
- Lot Size0.0200 Acres
Payment Calculator
Term
Interest
Home Price
Down Payment
The Payment Calculator is for illustrative purposes only. Read More
Property Information for 4859 Seldon Way
Summary
Location and General Information
- Community Features: Pool, Tennis Court(s)
- Directions: GPS
- Coordinates: 33.835265,-84.491933
School Information
- Elementary School: Nickajack
- Middle School: Campbell
- High School: Campbell
Taxes and HOA Information
- Parcel Number: 17075100470
- Tax Year: 2017
- Association Fee Includes: Pest Control
- Tax Lot: 20
Virtual Tour
Parking
- Open Parking: No
Interior and Exterior Features
Interior Features
- Cooling: Electric, Ceiling Fan(s), Central Air
- Heating: Natural Gas, Central
- Appliances: Dishwasher, Disposal, None, Oven/Range (Combo), Refrigerator
- Basement: Bath Finished, Daylight, Finished
- Fireplace Features: Gas Log
- Flooring: Hardwood
- Interior Features: Tray Ceiling(s), Vaulted Ceiling(s), High Ceilings, Double Vanity, Separate Shower, Walk-In Closet(s)
- Levels/Stories: Three Or More
- Total Half Baths: 1
- Bathrooms Total Integer: 4
- Bathrooms Total Decimal: 3
Exterior Features
- Construction Materials: Concrete
- Pool Private: No
Property
Utilities
- Utilities: Cable Available, Sewer Connected
- Water Source: Public
Property and Assessments
- Home Warranty: Yes
- Property Condition: Resale
Green Features
Lot Information
- Above Grade Finished Area: 1512
- Lot Features: None
Multi Family
- Number of Units To Be Built: Square Feet
Rental
Rent Information
- Land Lease: Yes
- Occupant Types: Vacant
Public Records for 4859 Seldon Way
Tax Record
- 2017$2,880.40 ($240.03 / month)
Home Facts
- Beds3
- Baths3
- Total Finished SqFt1,848 SqFt
- Above Grade Finished1,512 SqFt
- Below Grade Finished336 SqFt
- StoriesThree Or More
- Lot Size0.0200 Acres
- StyleTownhouse
- Year Built2007
- APN17075100470
- CountyCobb
- Fireplaces1


