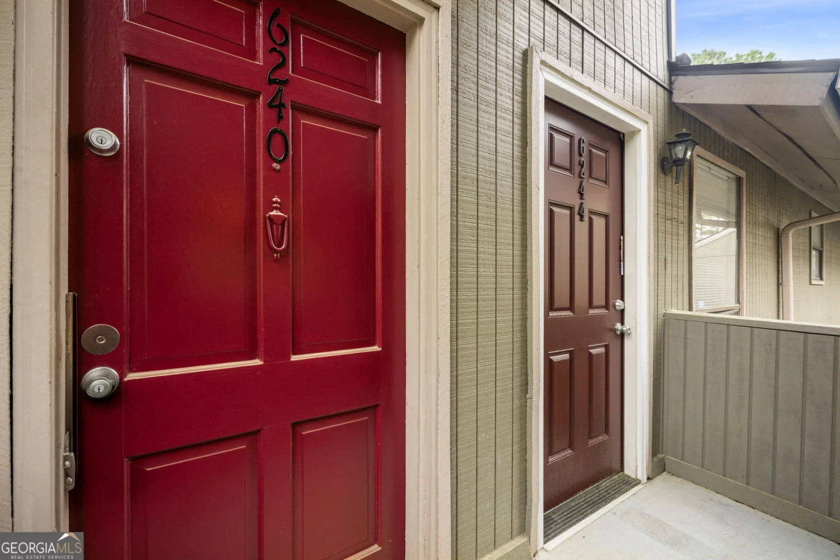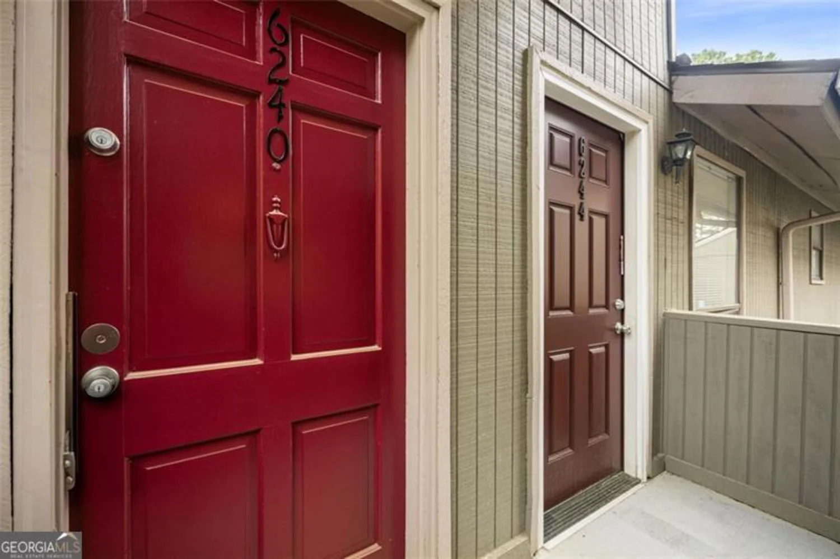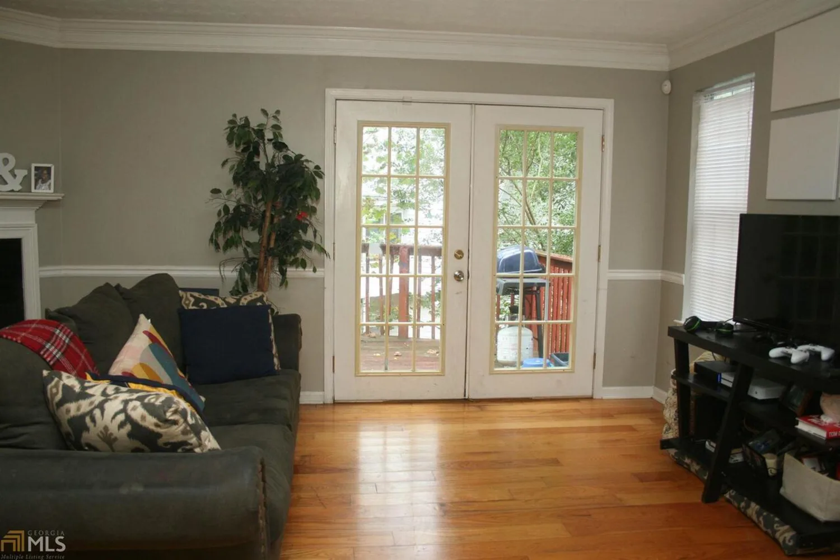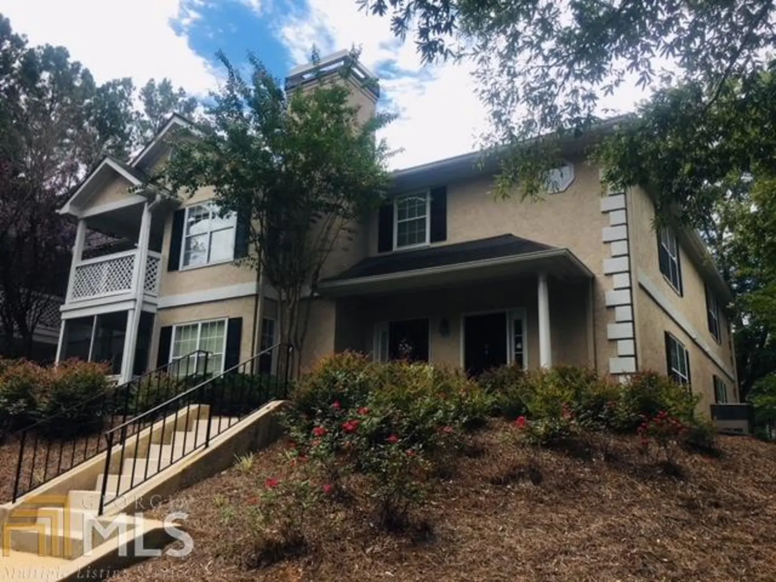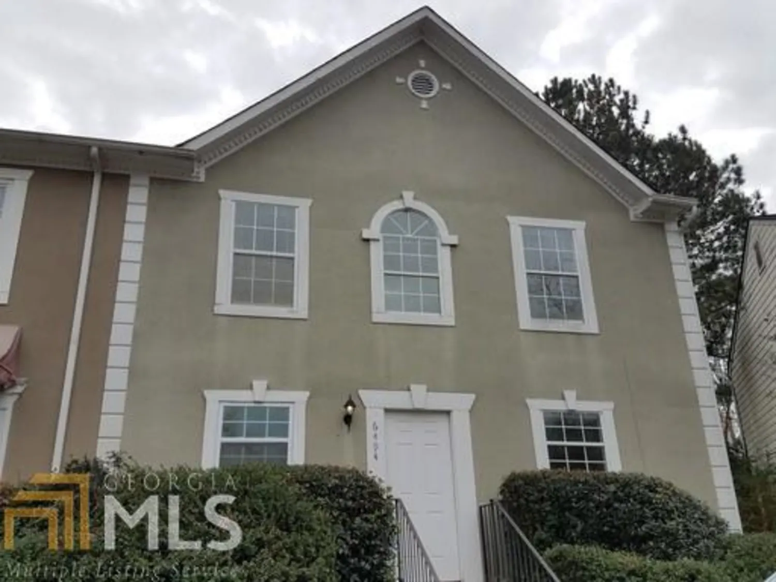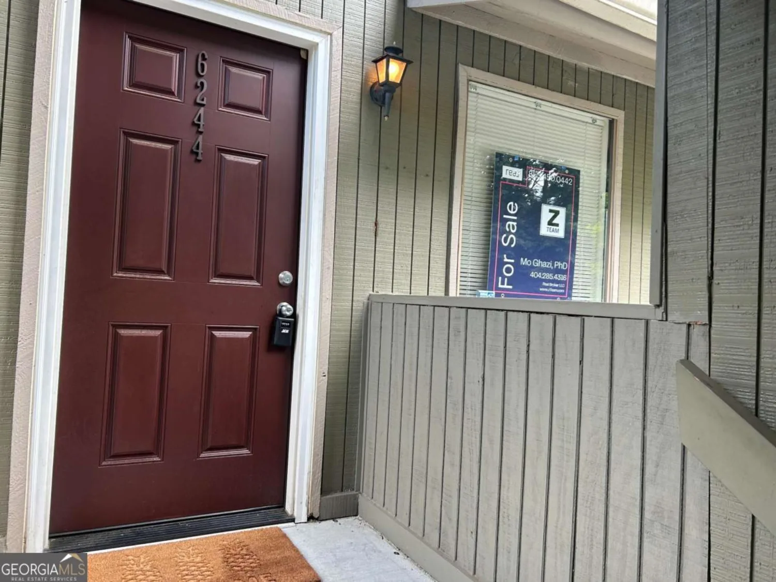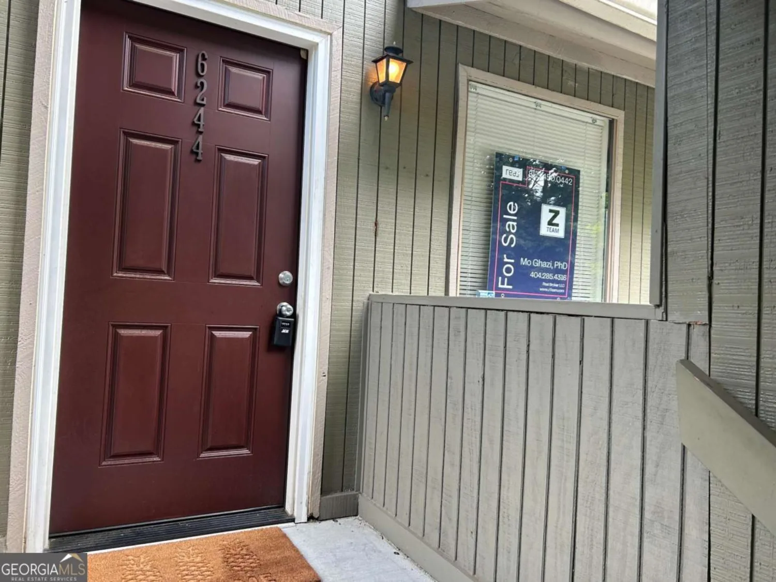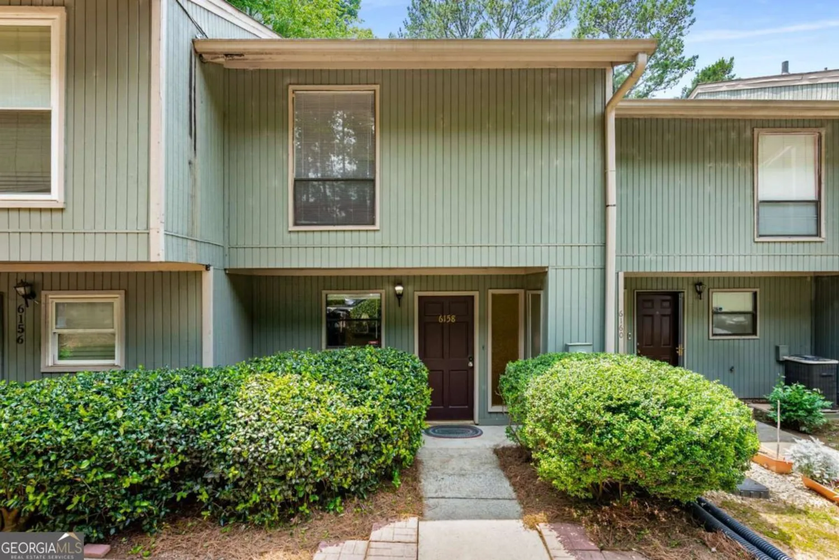6302 brandywine trailPeachtree Corners, GA 30092
6302 brandywine trailPeachtree Corners, GA 30092
Description
Recently renovated spacious 4 bedroom end unit in a great location. Convenient to 285, 85 and Peachtree Industrial. Large private side yard. This unit is light and airy and ready for you to move in. New paint, new floors on main, new wall to wall carpet upstairs and in bedrooms. 2 separate private patios on the side and in the backyard, great for relaxing. Additional storage room off of the carport. This one won't last!
Property Details for 6302 Brandywine Trail
- Subdivision ComplexApple Valley
- Architectural StyleContemporary
- Parking FeaturesCarport
- Property AttachedNo
LISTING UPDATED:
- StatusClosed
- MLS #8450081
- Days on Site13
- Taxes$1,368 / year
- HOA Fees$3,744 / month
- MLS TypeResidential
- Year Built1974
- CountryGwinnett
LISTING UPDATED:
- StatusClosed
- MLS #8450081
- Days on Site13
- Taxes$1,368 / year
- HOA Fees$3,744 / month
- MLS TypeResidential
- Year Built1974
- CountryGwinnett
Building Information for 6302 Brandywine Trail
- StoriesTwo
- Year Built1974
- Lot Size0.0000 Acres
Payment Calculator
Term
Interest
Home Price
Down Payment
The Payment Calculator is for illustrative purposes only. Read More
Property Information for 6302 Brandywine Trail
Summary
Location and General Information
- Community Features: Pool
- Directions: From GA 141 Peachtree Industrial, exit Jones Mill Rd/ Peachtree Corners Circle, turn left. Turn right onto Appletree Way.
- Coordinates: 33.954788,-84.248431
School Information
- Elementary School: Peachtree
- Middle School: Pinckneyville
- High School: Norcross
Taxes and HOA Information
- Parcel Number: R6282A015
- Tax Year: 2017
- Association Fee Includes: Maintenance Structure, Maintenance Grounds, Management Fee, Pest Control, Swimming, Water
Virtual Tour
Parking
- Open Parking: No
Interior and Exterior Features
Interior Features
- Cooling: Electric, Ceiling Fan(s), Central Air
- Heating: Electric, Central
- Appliances: Dishwasher, Disposal, Oven/Range (Combo), Refrigerator
- Basement: None
- Flooring: Carpet
- Interior Features: Walk-In Closet(s)
- Levels/Stories: Two
- Foundation: Slab
- Total Half Baths: 1
- Bathrooms Total Integer: 3
- Bathrooms Total Decimal: 2
Exterior Features
- Construction Materials: Other
- Pool Private: No
Property
Utilities
- Utilities: Cable Available, Sewer Connected
- Water Source: Public
Property and Assessments
- Home Warranty: Yes
- Property Condition: Updated/Remodeled, Resale
Green Features
Lot Information
- Above Grade Finished Area: 1902
- Lot Features: Cul-De-Sac, Private
Multi Family
- Number of Units To Be Built: Square Feet
Rental
Rent Information
- Land Lease: Yes
Public Records for 6302 Brandywine Trail
Tax Record
- 2017$1,368.00 ($114.00 / month)
Home Facts
- Beds4
- Baths2
- Total Finished SqFt1,902 SqFt
- Above Grade Finished1,902 SqFt
- StoriesTwo
- Lot Size0.0000 Acres
- StyleTownhouse
- Year Built1974
- APNR6282A015
- CountyGwinnett
- Fireplaces1


