68 helen roadCovington, GA 30016
68 helen roadCovington, GA 30016
Description
Fully fenced modular home with lots of bonuses. Living Dining Combo looks into the Kitchen featuring a REFRIGERATOR, ELECTRIC STOVE and DISHWASHER. The Hall Bath supplies the STACK-ABLE WASHER DRYER. The Back Porch looks out at almost an acre. A DETACHED GARAGE AREA has plenty of space for a WORKSHOP. AS IS. All offers Considered. Call today!
Property Details for 68 Helen Road
- Subdivision ComplexWhitebirch and Helen Road
- Parking FeaturesOff Street, Parking Pad
- Property AttachedNo
LISTING UPDATED:
- StatusClosed
- MLS #8450109
- Days on Site2
- Taxes$282.9 / year
- MLS TypeResidential
- Year Built1960
- Lot Size0.50 Acres
- CountryNewton
LISTING UPDATED:
- StatusClosed
- MLS #8450109
- Days on Site2
- Taxes$282.9 / year
- MLS TypeResidential
- Year Built1960
- Lot Size0.50 Acres
- CountryNewton
Building Information for 68 Helen Road
- StoriesOne
- Year Built1960
- Lot Size0.5000 Acres
Payment Calculator
Term
Interest
Home Price
Down Payment
The Payment Calculator is for illustrative purposes only. Read More
Property Information for 68 Helen Road
Summary
Location and General Information
- Community Features: None
- Directions: hwy 81 turn right on HWY 212. Turn Right on Country Line Road. Left onto Helen Road. Property will be on right.
- Coordinates: 33.476149,-83.939457
School Information
- Elementary School: Rocky Plains
- Middle School: Indian Creek
- High School: Alcovy
Taxes and HOA Information
- Parcel Number: 0033A00000060000
- Tax Year: 2017
- Association Fee Includes: None
- Tax Lot: 64
Virtual Tour
Parking
- Open Parking: Yes
Interior and Exterior Features
Interior Features
- Cooling: Other, None
- Heating: Other, None
- Appliances: Electric Water Heater, Dishwasher, Oven/Range (Combo), Refrigerator
- Basement: Crawl Space
- Interior Features: Tile Bath, Split Bedroom Plan
- Levels/Stories: One
- Main Bedrooms: 3
- Bathrooms Total Integer: 2
- Main Full Baths: 2
- Bathrooms Total Decimal: 2
Exterior Features
- Construction Materials: Aluminum Siding, Vinyl Siding
- Pool Private: No
Property
Utilities
- Sewer: Septic Tank
- Utilities: Cable Available
- Water Source: Public
Property and Assessments
- Home Warranty: Yes
- Property Condition: Resale
Green Features
Lot Information
- Lot Features: Private
Multi Family
- Number of Units To Be Built: Square Feet
Rental
Rent Information
- Land Lease: Yes
- Occupant Types: Vacant
Public Records for 68 Helen Road
Tax Record
- 2017$282.90 ($23.58 / month)
Home Facts
- Beds3
- Baths2
- StoriesOne
- Lot Size0.5000 Acres
- StyleMobile Home
- Year Built1960
- APN0033A00000060000
- CountyNewton
Similar Homes
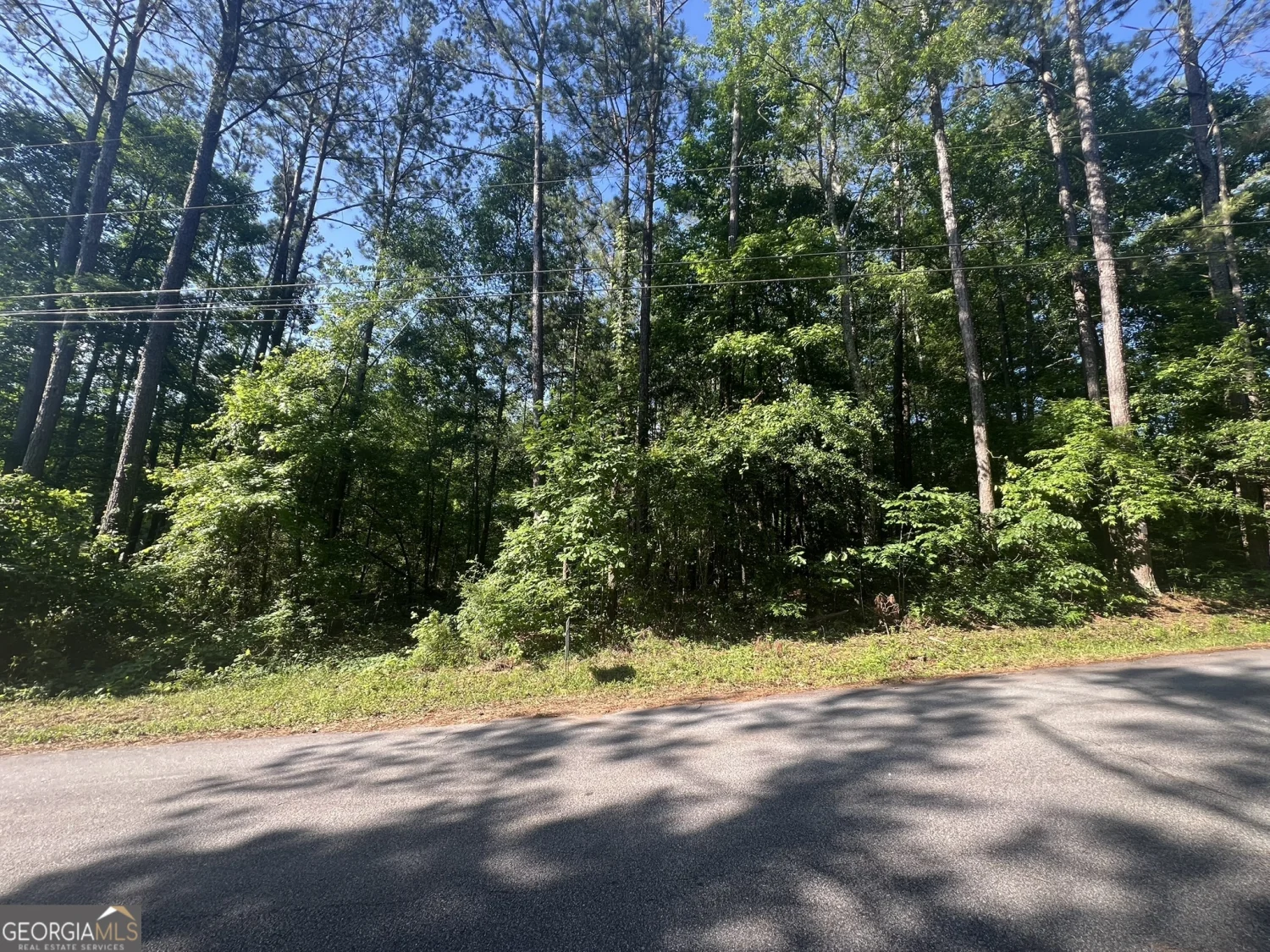
1400 Stacia Drive
Covington, GA 30016
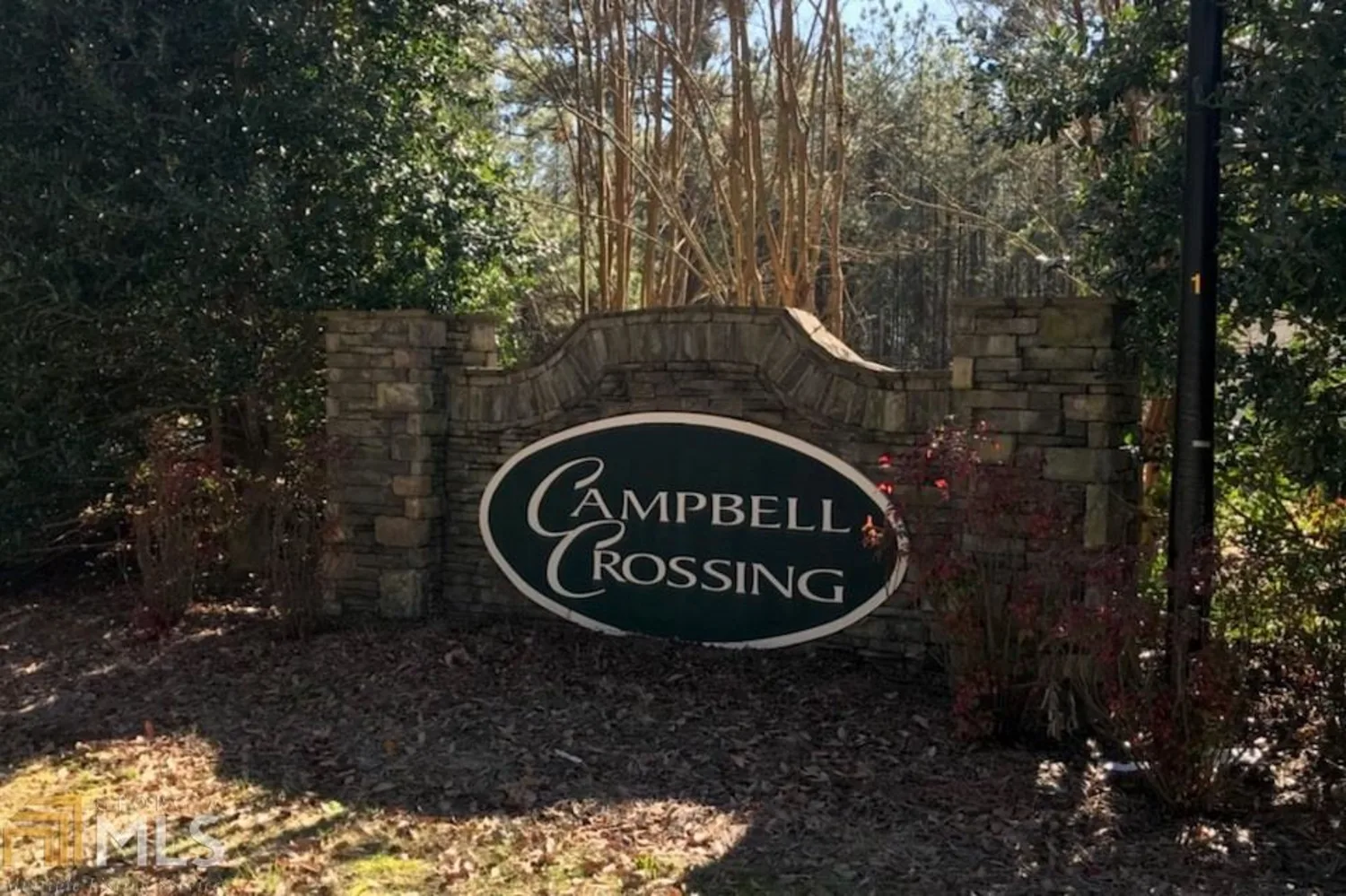
135 Loudoun Drive
Covington, GA 30014
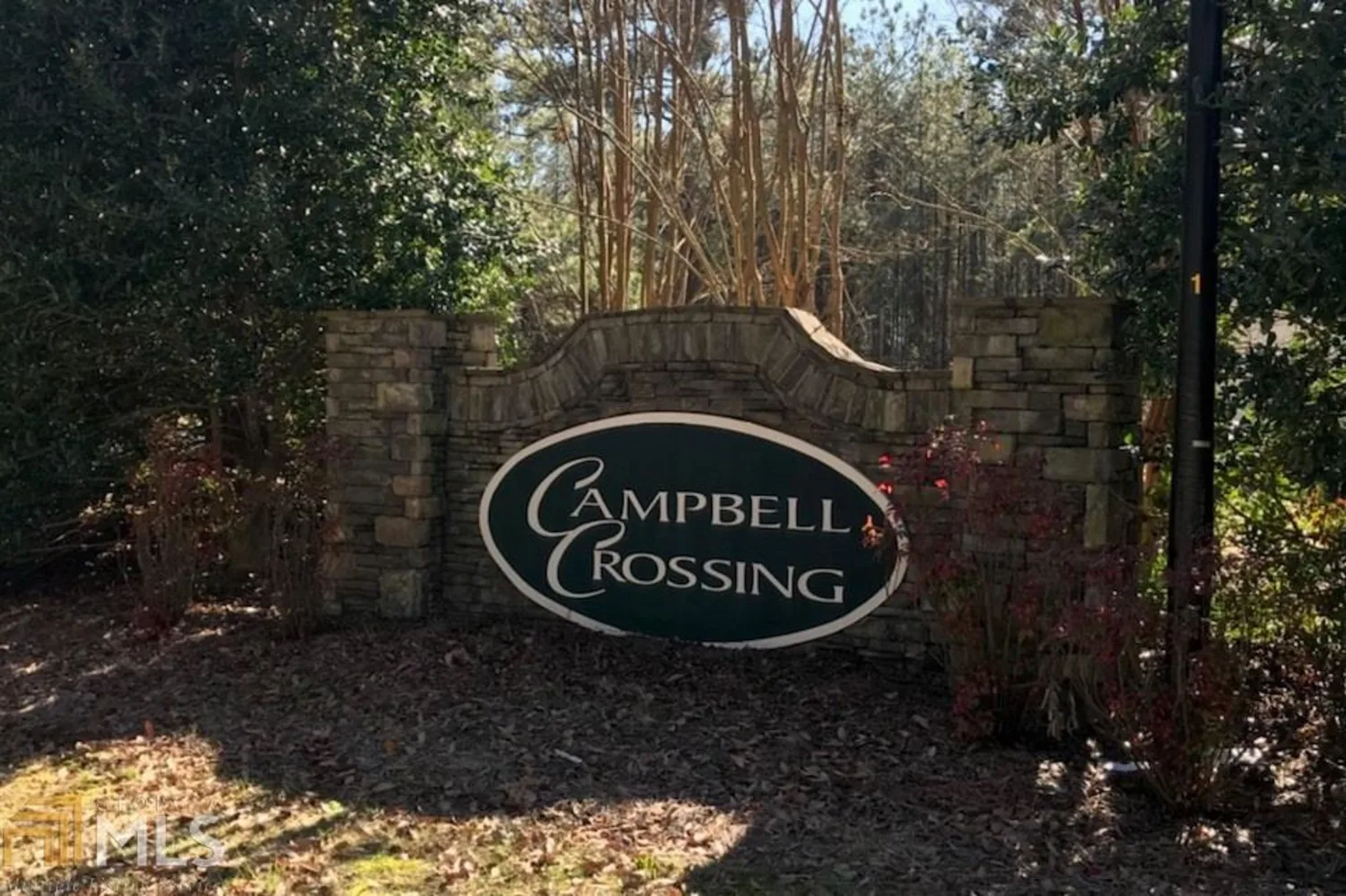
155 Loudoun Drive
Covington, GA 30014
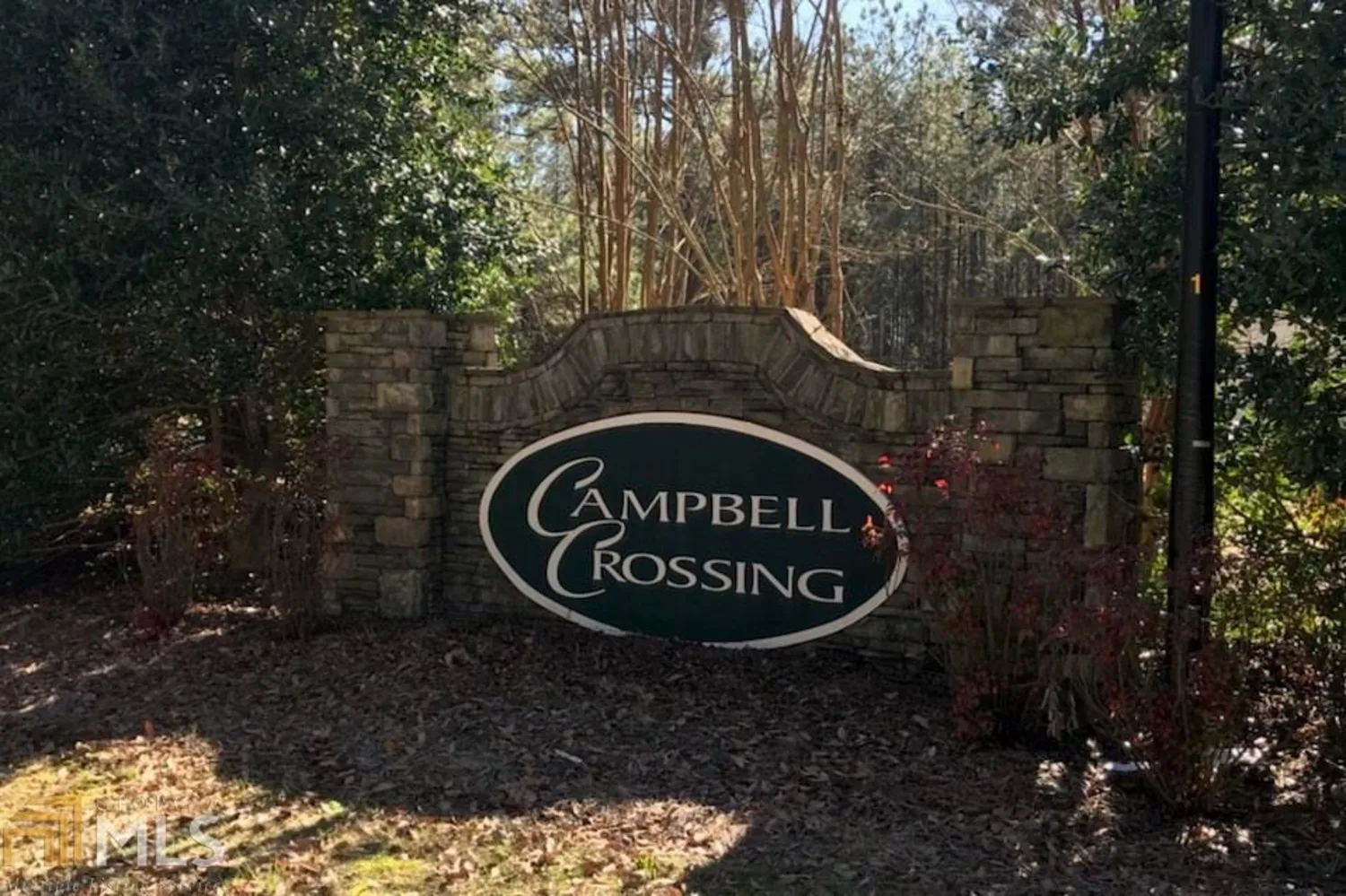
145 Loudoun Drive
Covington, GA 30014
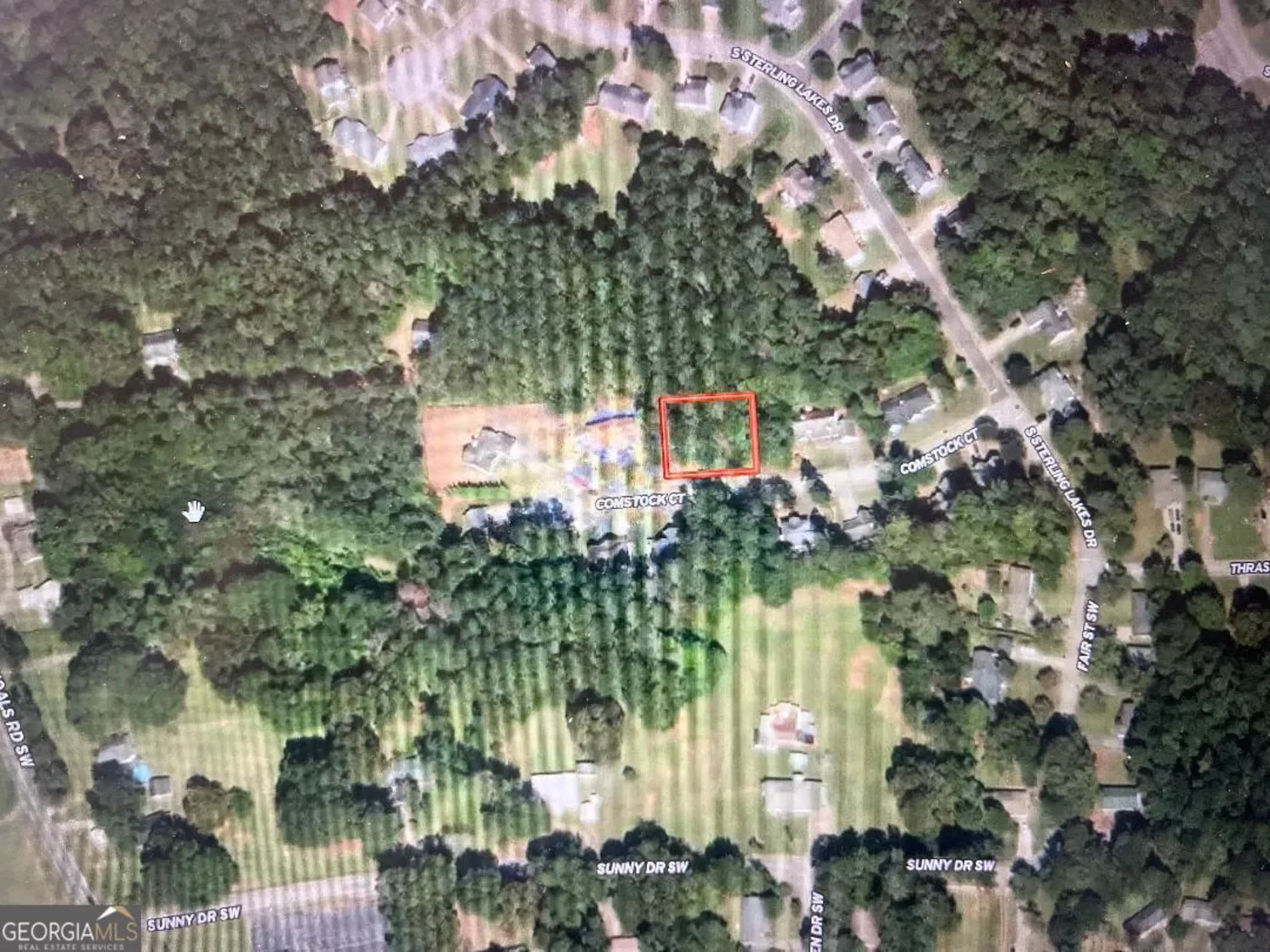
9120 Comstock Court
Covington, GA 30014
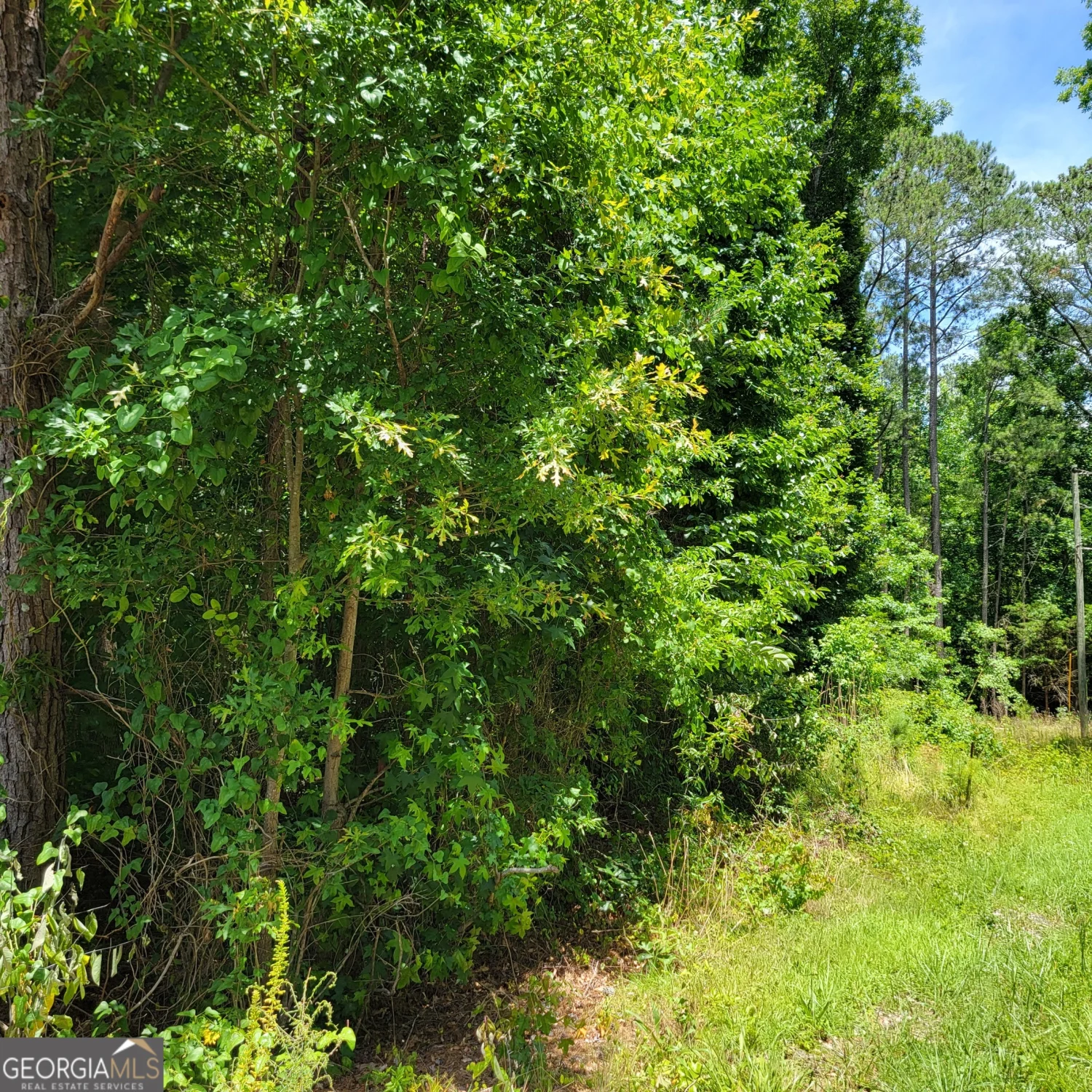
0 Spring Hill Drive
Covington, GA 30016
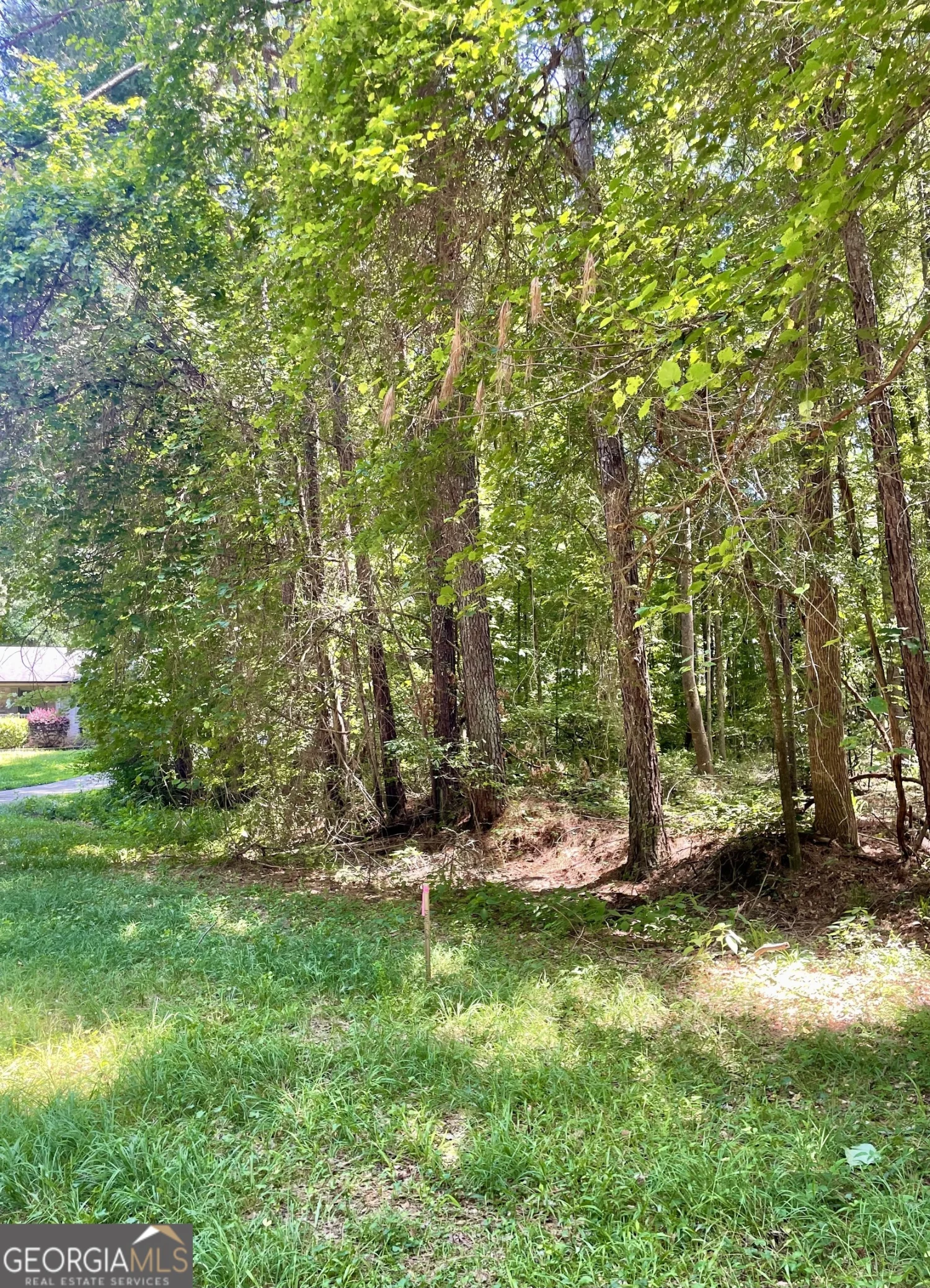
260 Riverbend Drive
Covington, GA 30014
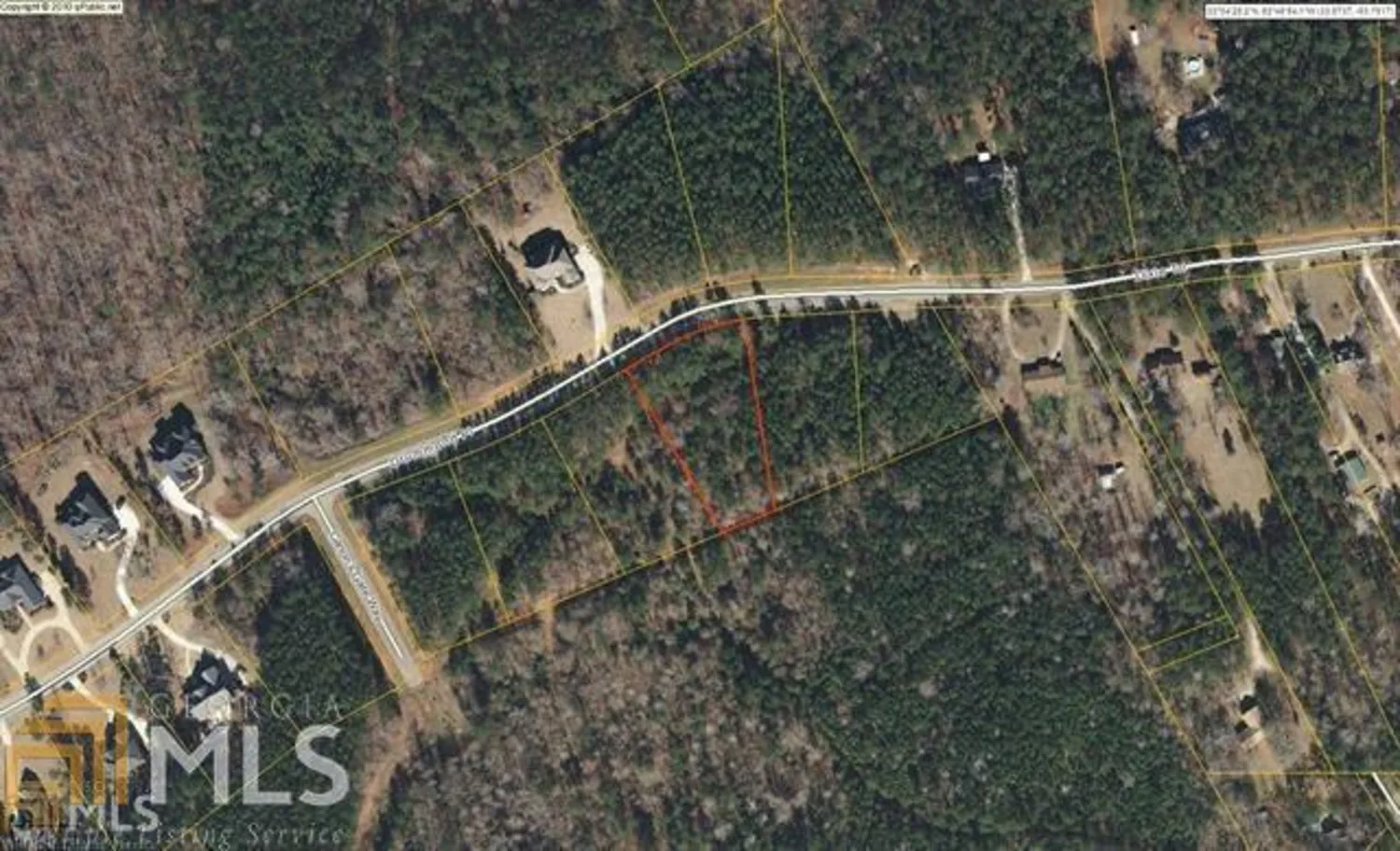
110 Drummond Place
Covington, GA 30014

