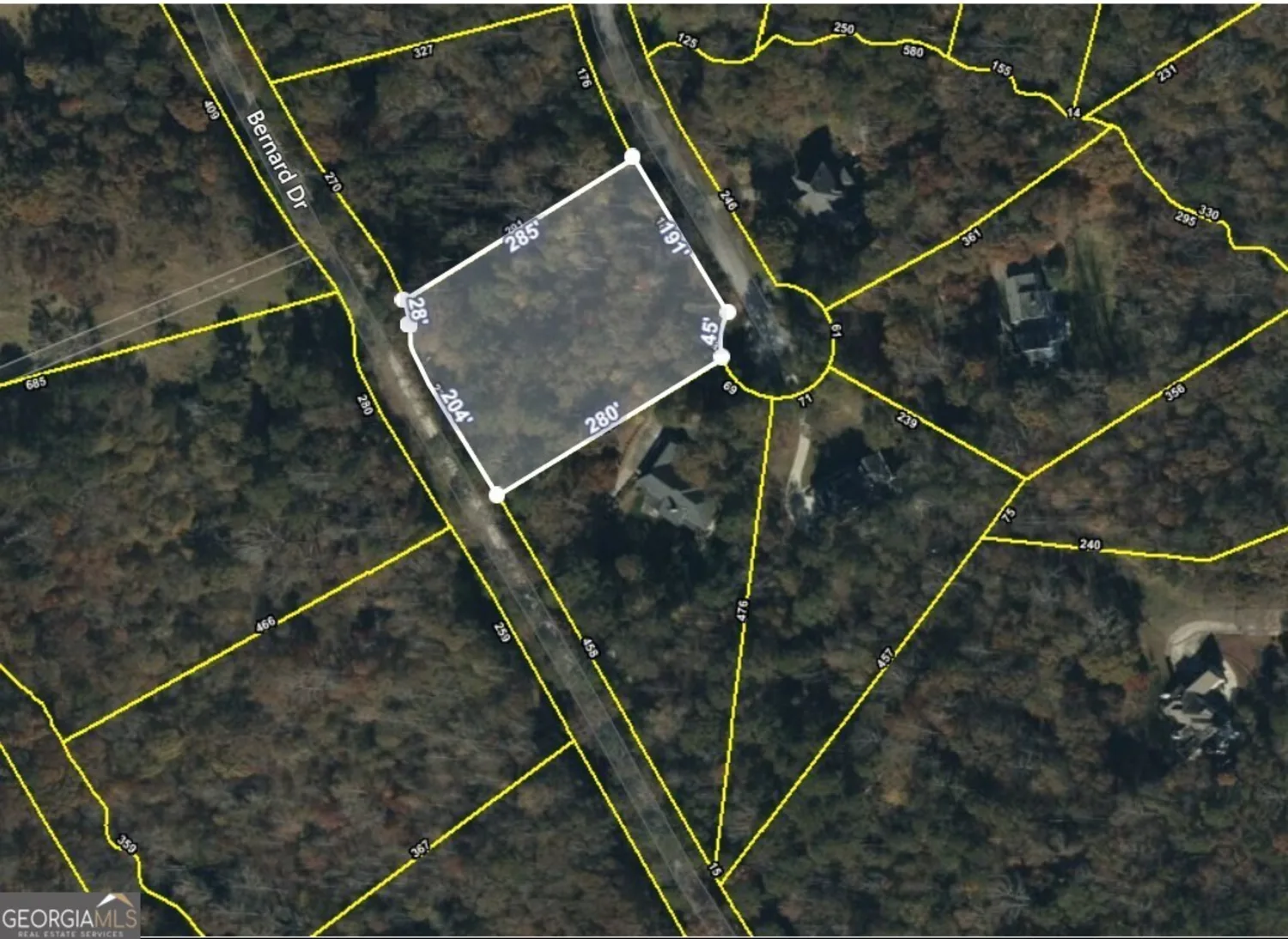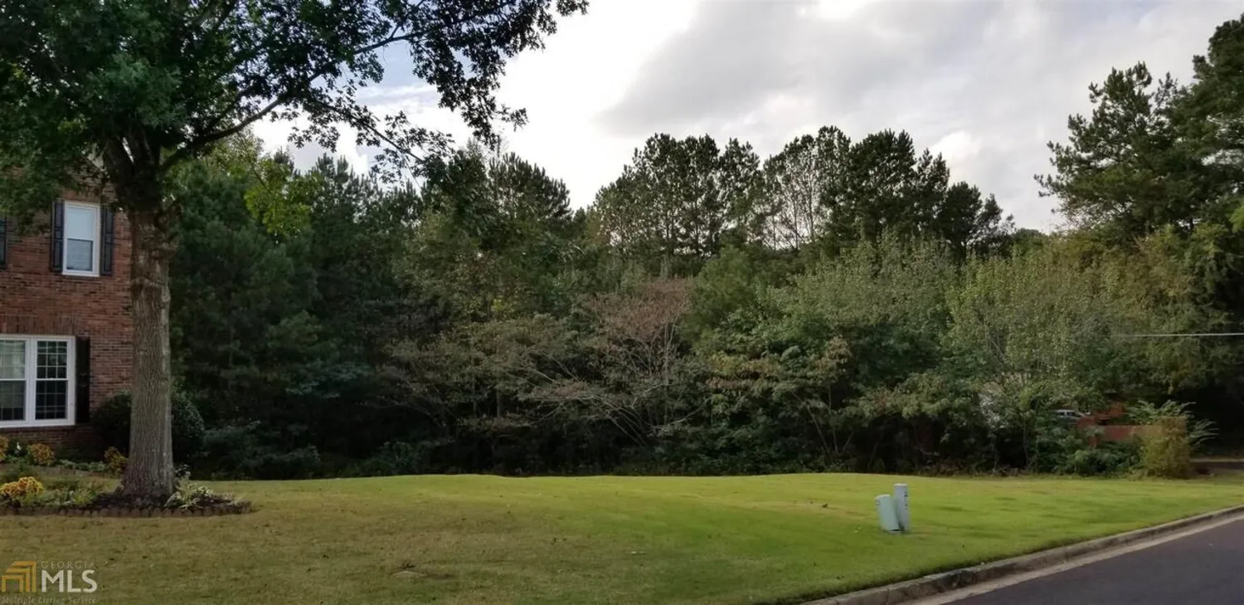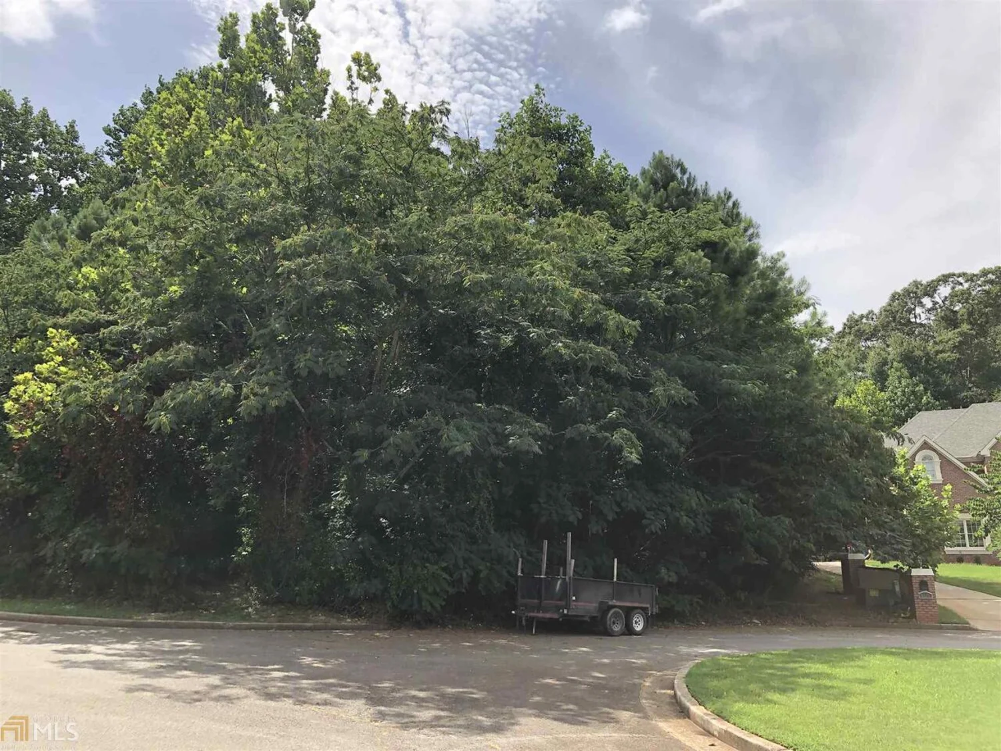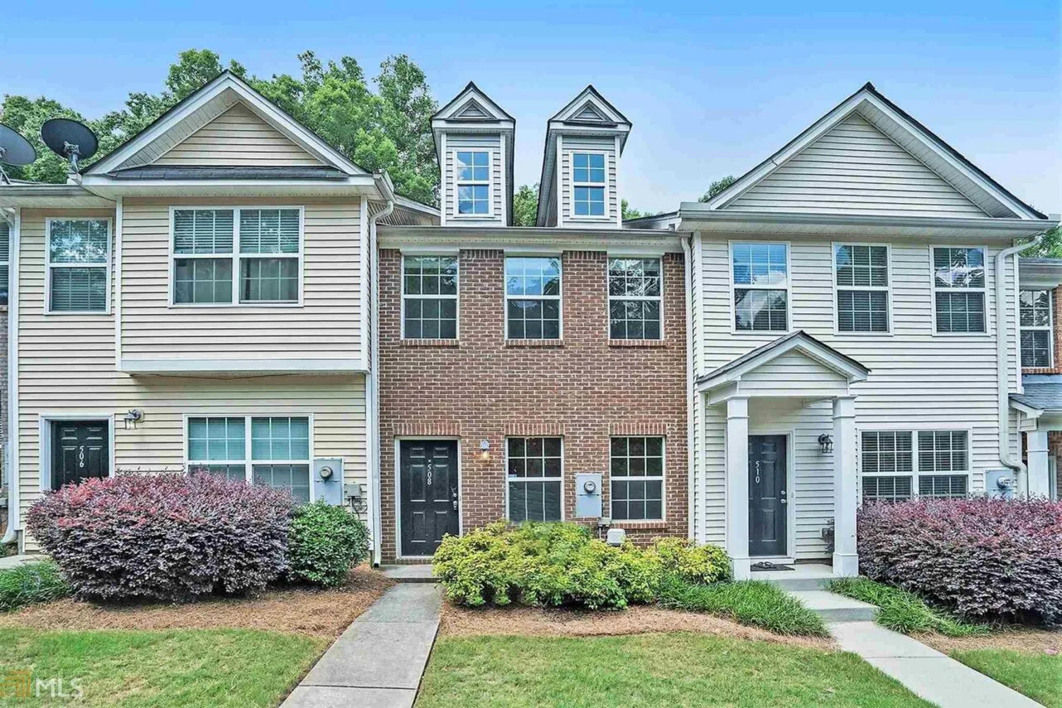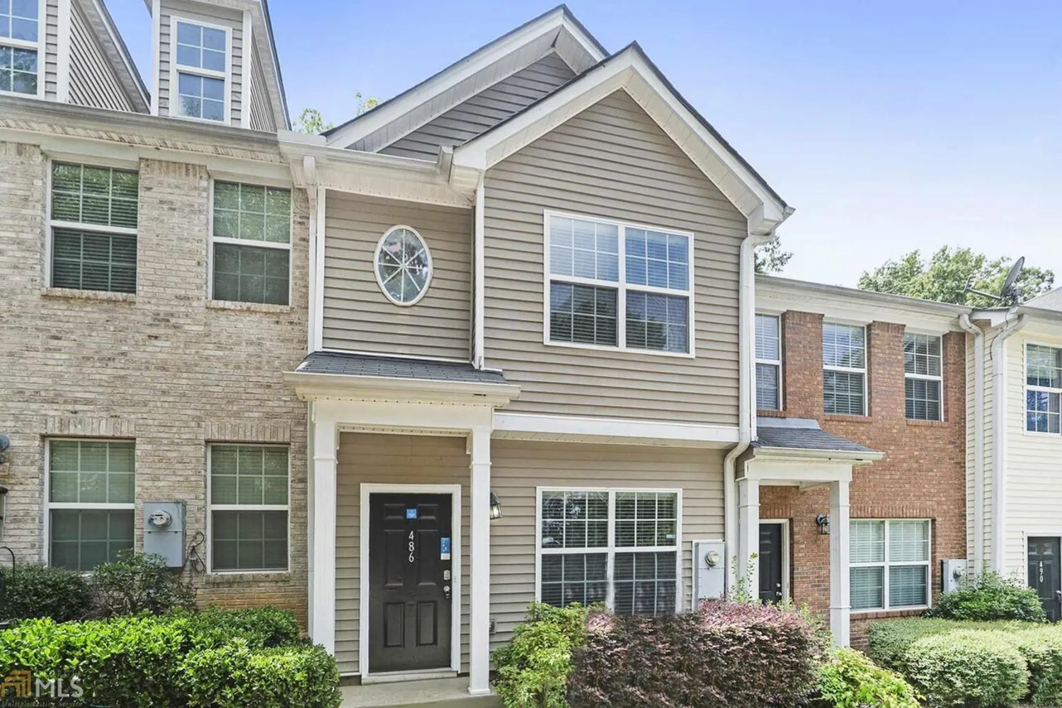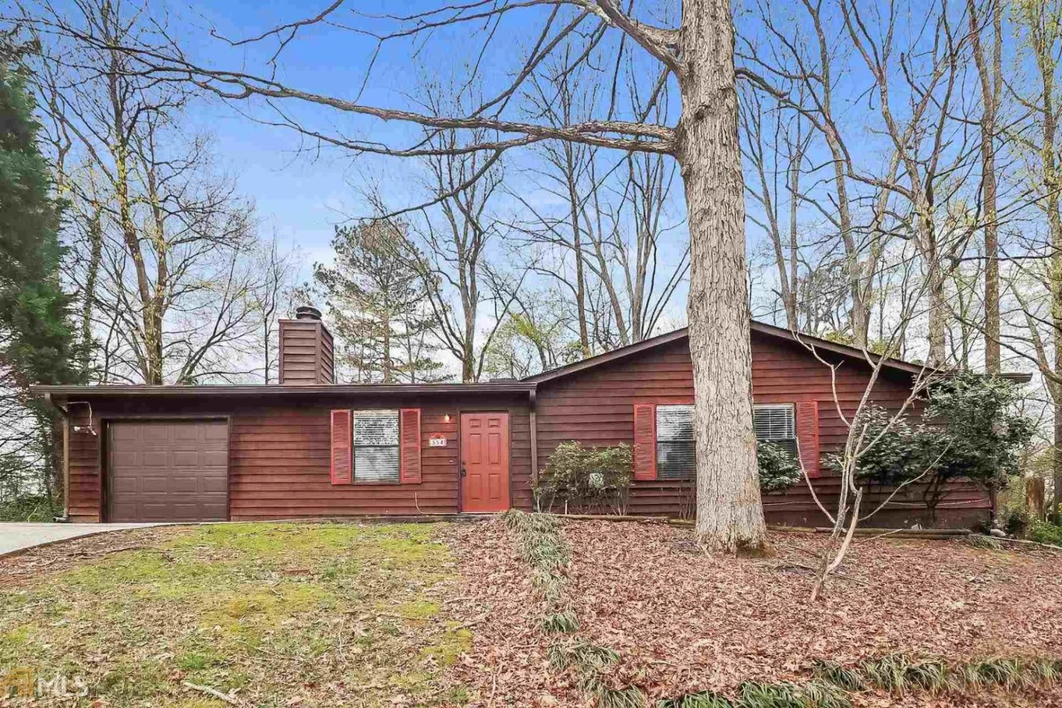829 indian lake driveLilburn, GA 30047
829 indian lake driveLilburn, GA 30047
Description
Great opportunity for Investor or First time home buyers! This unit has a full finished basement with bedroom and full bathroom. Basement also has Kitchen and Laundry room perfect for second tenant with exterior entrance. Fence in private backyard with New Composite Deck. New siding, paint and pressure wash Exterior. Needs a little TLC. But in a great LOCATION close by shopping, restaurants, and I85. This property won't last long. Please set your appointment to see this home today.
Property Details for 829 Indian Lake Drive
- Subdivision ComplexIndian Lake
- Architectural StyleBrick Front, Traditional
- Parking FeaturesParking Pad
- Property AttachedNo
LISTING UPDATED:
- StatusClosed
- MLS #8454010
- Days on Site0
- Taxes$1,162 / year
- MLS TypeResidential
- Year Built1984
- CountryGwinnett
LISTING UPDATED:
- StatusClosed
- MLS #8454010
- Days on Site0
- Taxes$1,162 / year
- MLS TypeResidential
- Year Built1984
- CountryGwinnett
Building Information for 829 Indian Lake Drive
- StoriesTwo
- Year Built1984
- Lot Size0.0000 Acres
Payment Calculator
Term
Interest
Home Price
Down Payment
The Payment Calculator is for illustrative purposes only. Read More
Property Information for 829 Indian Lake Drive
Summary
Location and General Information
- Community Features: None
- Directions: I85 North to RT at Exit 101, Indian Trail. LT on Hillcrest Rd NW. LT on Indian Lake Drive. Townhouse is on the Left
- Coordinates: 33.902908,-84.148409
School Information
- Elementary School: Hopkins
- Middle School: Lilburn
- High School: Meadowcreek
Taxes and HOA Information
- Parcel Number: R6160 338
- Tax Year: 2017
- Association Fee Includes: None
Virtual Tour
Parking
- Open Parking: Yes
Interior and Exterior Features
Interior Features
- Cooling: Gas, Ceiling Fan(s), Central Air
- Heating: Natural Gas, Forced Air
- Appliances: Dishwasher, Oven/Range (Combo), Refrigerator
- Basement: Bath Finished, Daylight, Interior Entry, Exterior Entry, Finished, Full
- Flooring: Carpet
- Interior Features: In-Law Floorplan
- Levels/Stories: Two
- Total Half Baths: 1
- Bathrooms Total Integer: 4
- Bathrooms Total Decimal: 3
Exterior Features
- Construction Materials: Aluminum Siding, Vinyl Siding
- Pool Private: No
Property
Utilities
- Water Source: Public
Property and Assessments
- Home Warranty: Yes
- Property Condition: Resale
Green Features
- Green Energy Efficient: Thermostat
Lot Information
- Above Grade Finished Area: 1232
- Lot Features: Level
Multi Family
- Number of Units To Be Built: Square Feet
Rental
Rent Information
- Land Lease: Yes
Public Records for 829 Indian Lake Drive
Tax Record
- 2017$1,162.00 ($96.83 / month)
Home Facts
- Beds3
- Baths3
- Total Finished SqFt1,232 SqFt
- Above Grade Finished1,232 SqFt
- StoriesTwo
- Lot Size0.0000 Acres
- StyleTownhouse
- Year Built1984
- APNR6160 338
- CountyGwinnett
- Fireplaces1


