239 shelburn driveRiverdale, GA 30274
$49,000Price
3Beds
1Baths
11/2 Baths
1,186 Sq.Ft.$41 / Sq.Ft.
1,186Sq.Ft.
$41per Sq.Ft.
$49,000Price
3Beds
1Baths
11/2 Baths
1,186$41.32 / Sq.Ft.
239 shelburn driveRiverdale, GA 30274
Description
AWESOME potential for this all brick 3 bedroom/1.5 bath home!! Some renovations have been started. Hardwood floors/ Large screened patio/ Outbuilding can be used for storage. Nice private level lot. Near medical center and I75 and much more!
Property Details for 239 Shelburn Drive
- Subdivision ComplexKingswood
- Architectural StyleBrick 4 Side, Traditional
- Num Of Parking Spaces1
- Parking FeaturesCarport
- Property AttachedNo
LISTING UPDATED:
- StatusClosed
- MLS #8457988
- Days on Site5
- Taxes$823.67 / year
- MLS TypeResidential
- Year Built1964
- Lot Size0.35 Acres
- CountryClayton
LISTING UPDATED:
- StatusClosed
- MLS #8457988
- Days on Site5
- Taxes$823.67 / year
- MLS TypeResidential
- Year Built1964
- Lot Size0.35 Acres
- CountryClayton
Building Information for 239 Shelburn Drive
- StoriesOne
- Year Built1964
- Lot Size0.3510 Acres
Payment Calculator
$329 per month30 year fixed, 7.00% Interest
Principal and Interest$260.8
Property Taxes$68.64
HOA Dues$0
Term
Interest
Home Price
Down Payment
The Payment Calculator is for illustrative purposes only. Read More
Property Information for 239 Shelburn Drive
Summary
Location and General Information
- Community Features: None
- Directions: Take the US-19/US-41/Old Dixie Highway exit, EXIT 235. Turn left onto Old Dixie Hwy/US-19 S/US-41 S/GA-7/GA-3. Turn slight right onto Upper Riverdale Rd. Turn right onto Roy Huie Rd. Turn right onto Amherst Dr. Take the 1st right onto Shelburn Dr.
- Coordinates: 33.583644,-84.396567
School Information
- Elementary School: Riverdale
- Middle School: Sequoyah
- High School: Drew
Taxes and HOA Information
- Parcel Number: 13117C A011
- Tax Year: 2017
- Association Fee Includes: None
- Tax Lot: 5
Virtual Tour
Parking
- Open Parking: No
Interior and Exterior Features
Interior Features
- Cooling: Other
- Heating: Other
- Appliances: Other
- Basement: Crawl Space
- Flooring: Hardwood
- Levels/Stories: One
- Main Bedrooms: 3
- Total Half Baths: 1
- Bathrooms Total Integer: 2
- Main Full Baths: 1
- Bathrooms Total Decimal: 1
Exterior Features
- Pool Private: No
Property
Utilities
- Sewer: Septic Tank
- Water Source: Public
Property and Assessments
- Home Warranty: Yes
- Property Condition: Resale
Green Features
Lot Information
- Above Grade Finished Area: 1186
- Lot Features: Level
Multi Family
- Number of Units To Be Built: Square Feet
Rental
Rent Information
- Land Lease: Yes
Public Records for 239 Shelburn Drive
Tax Record
- 2017$823.67 ($68.64 / month)
Home Facts
- Beds3
- Baths1
- Total Finished SqFt1,186 SqFt
- Above Grade Finished1,186 SqFt
- StoriesOne
- Lot Size0.3510 Acres
- StyleSingle Family Residence
- Year Built1964
- APN13117C A011
- CountyClayton
Similar Homes
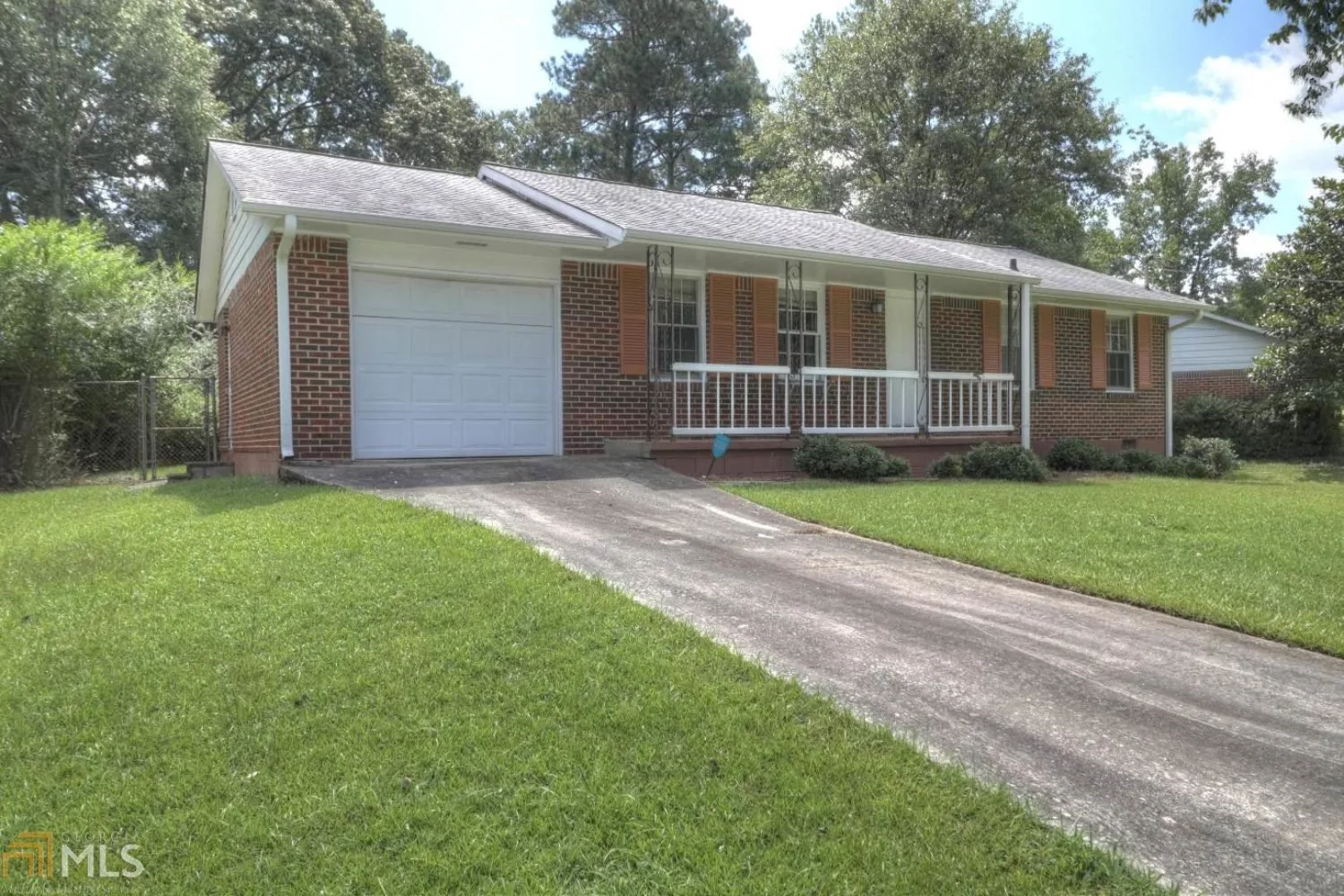
$56,000
7034 Eunice Drive
Riverdale, GA 30274
3Beds
1Baths
1,014Sq.Ft.

$59,900
236 Ridge Trail
Riverdale, GA 30274
3Beds
2Baths
1,176Sq.Ft.
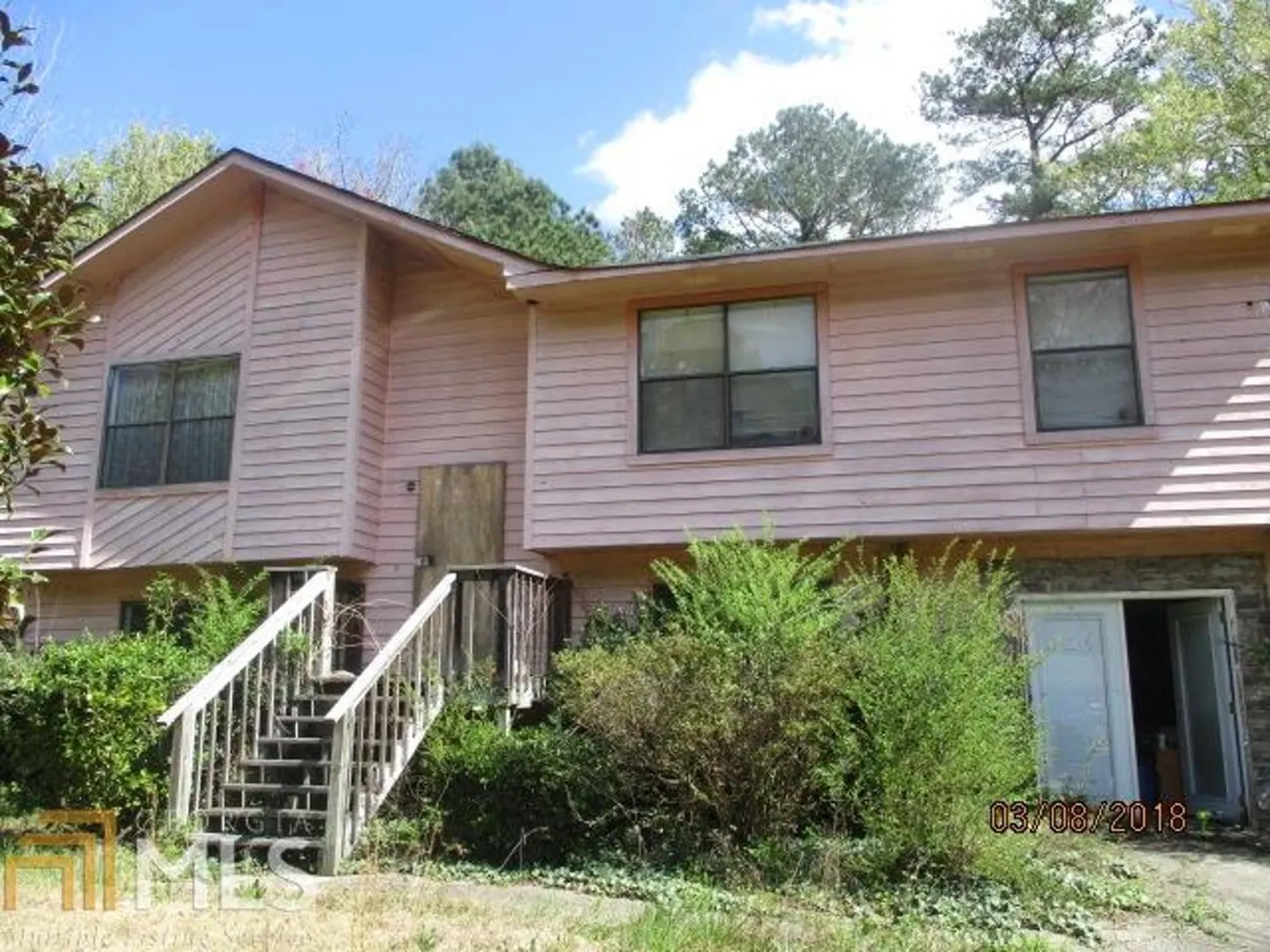
$55,000
8392 Beechwood Trace
Riverdale, GA 30274
4Beds
3Baths
1,556Sq.Ft.
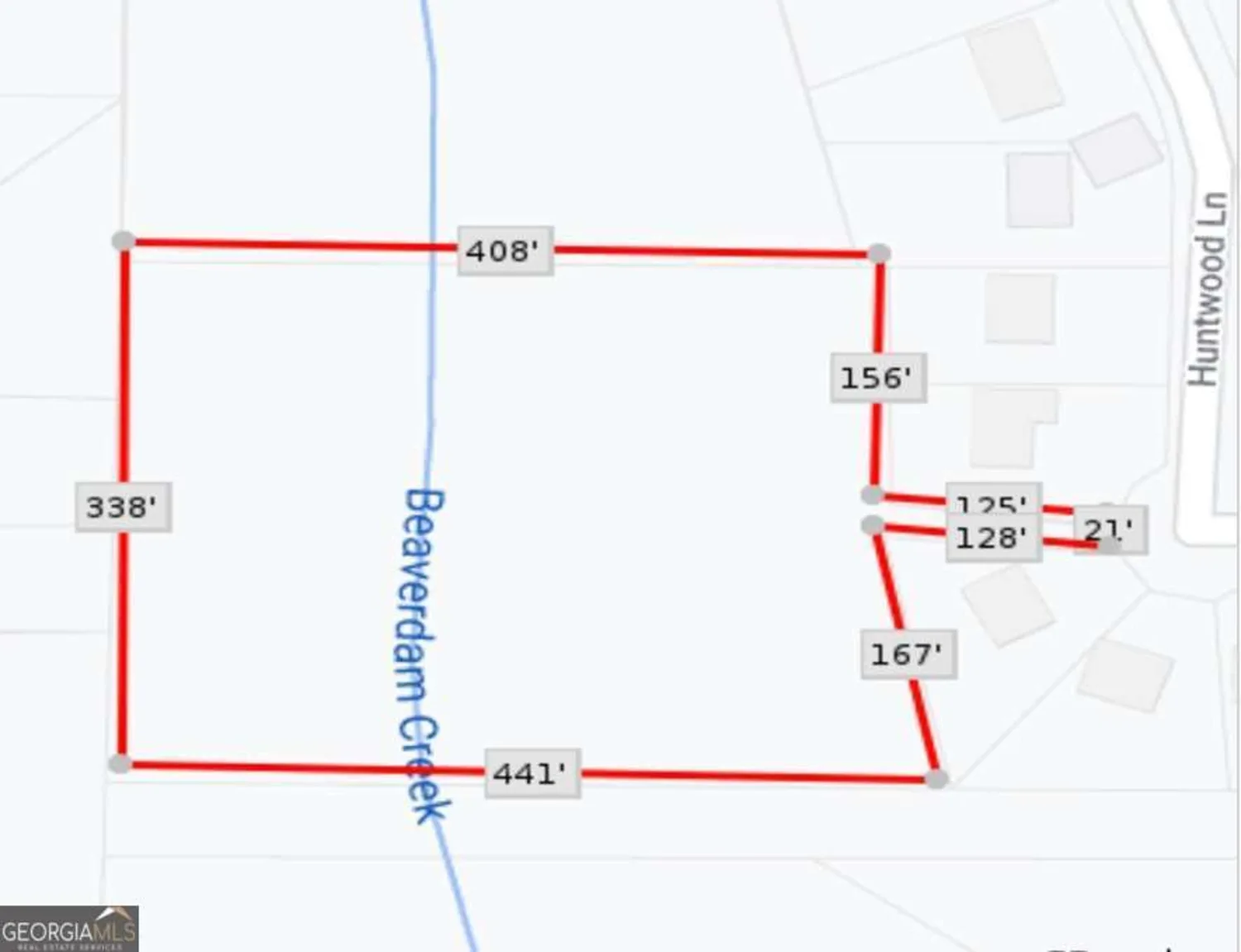
$40,0004
0 Huntwood Lane
Riverdale, GA 30274
0Beds
0Baths
3.38Acres
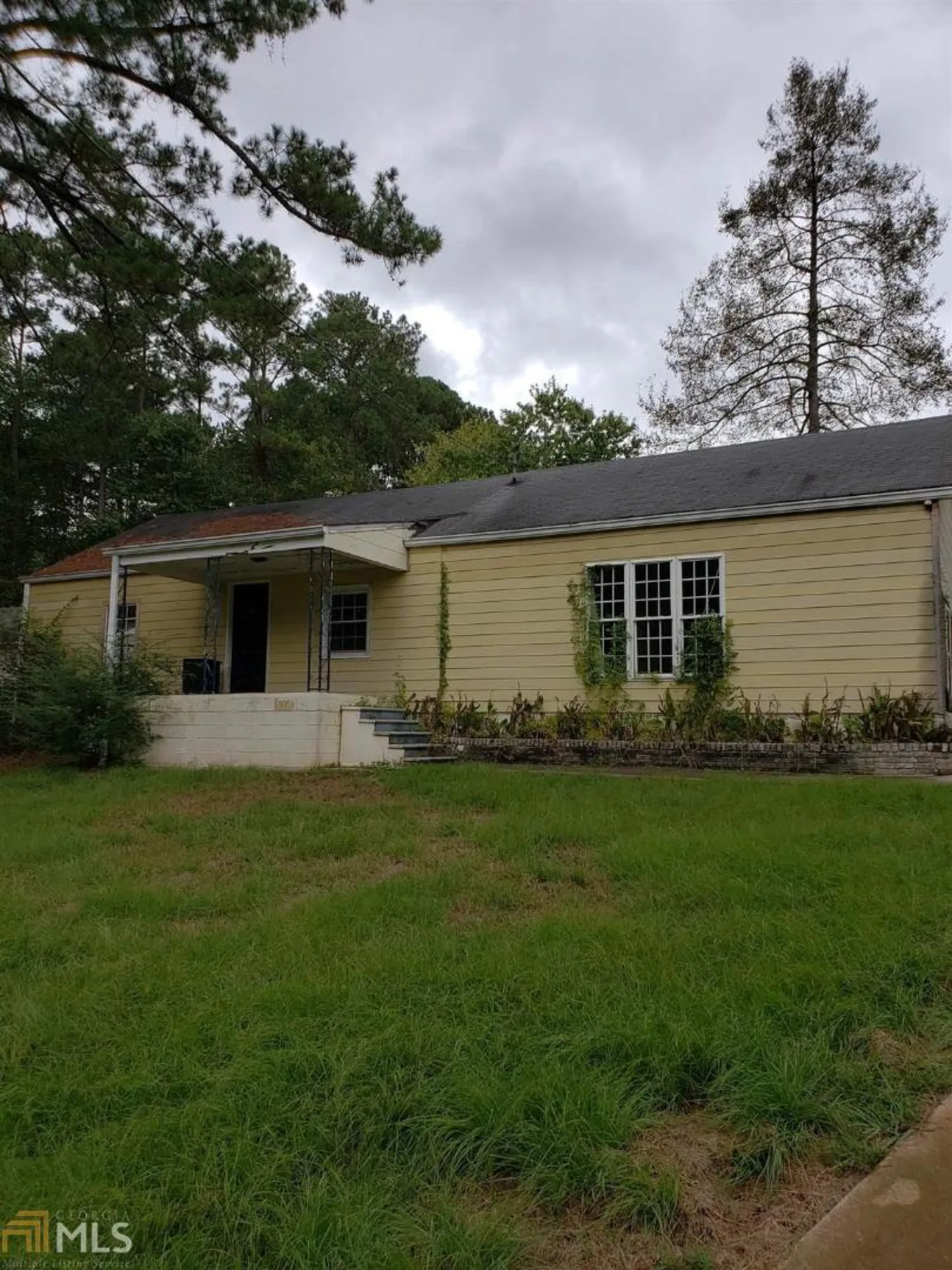
$60,000
1189 Warren Drive
Riverdale, GA 30296
3Beds
2Baths
1,224Sq.Ft.
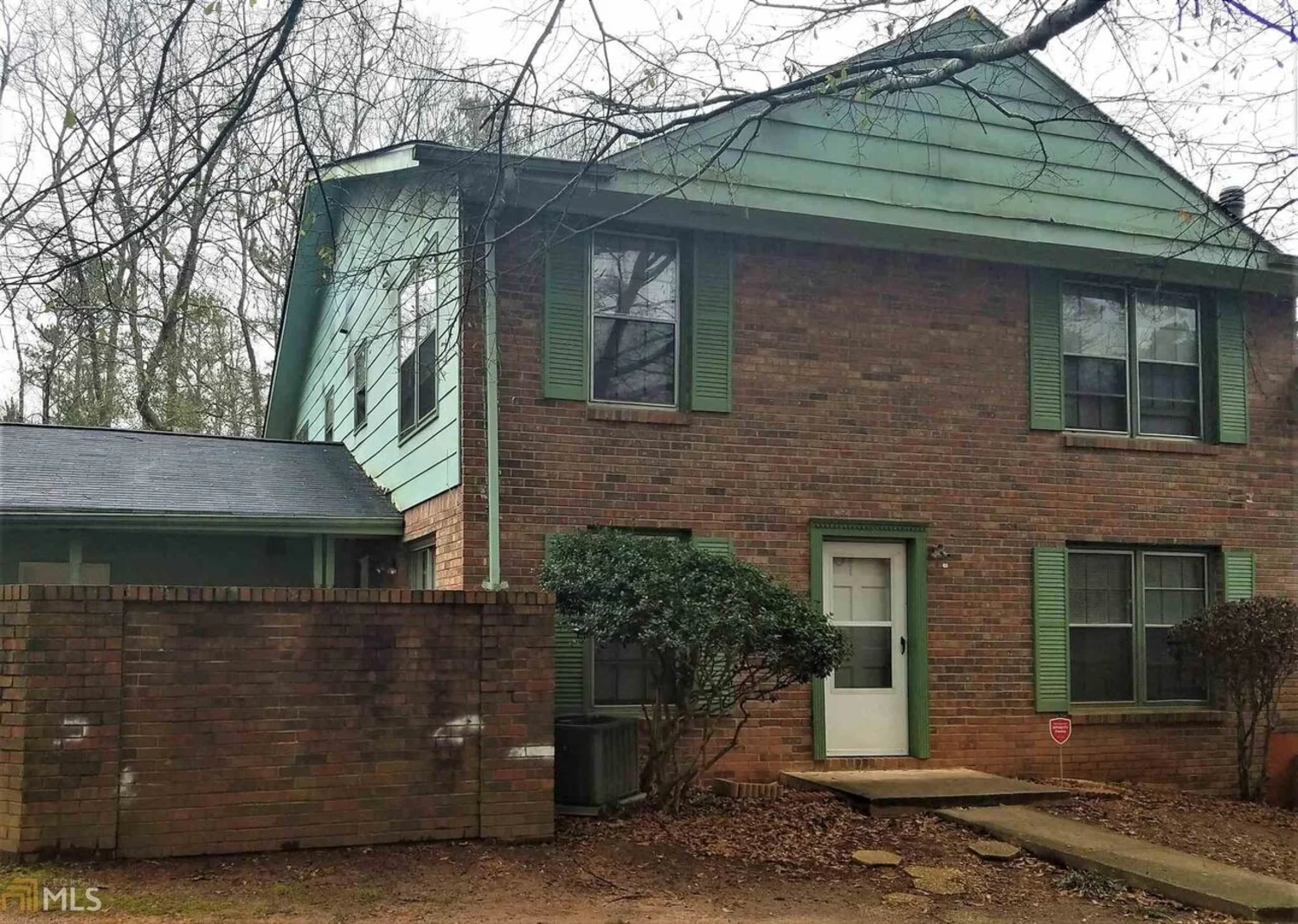
$49,900
79 Flint River Road 16 B
Riverdale, GA 30274
3Beds
2Baths
1,276Sq.Ft.
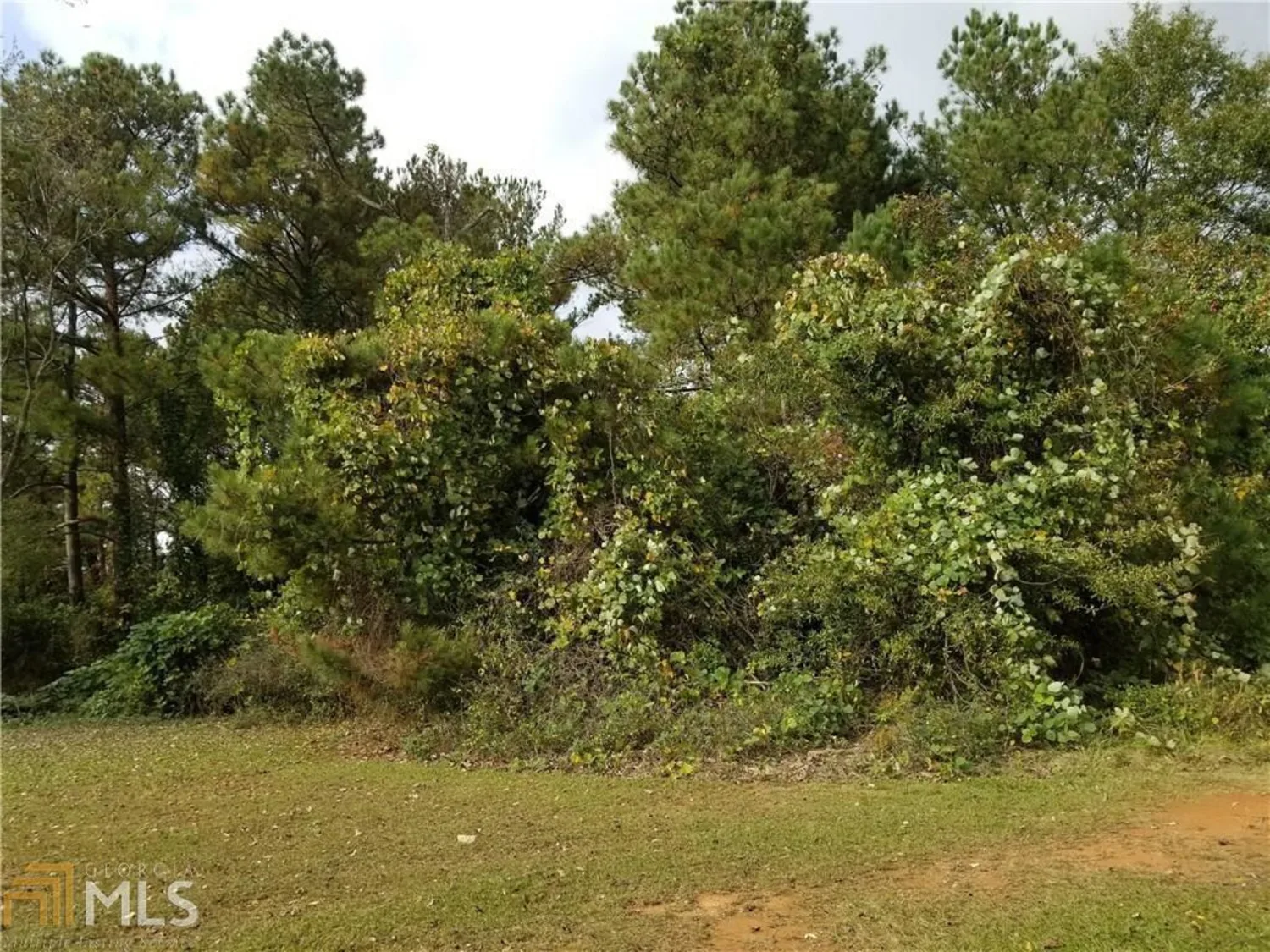
$60,000
949 Steeplechase Lane
Riverdale, GA 30296
0Beds
0Baths
0.04Acres
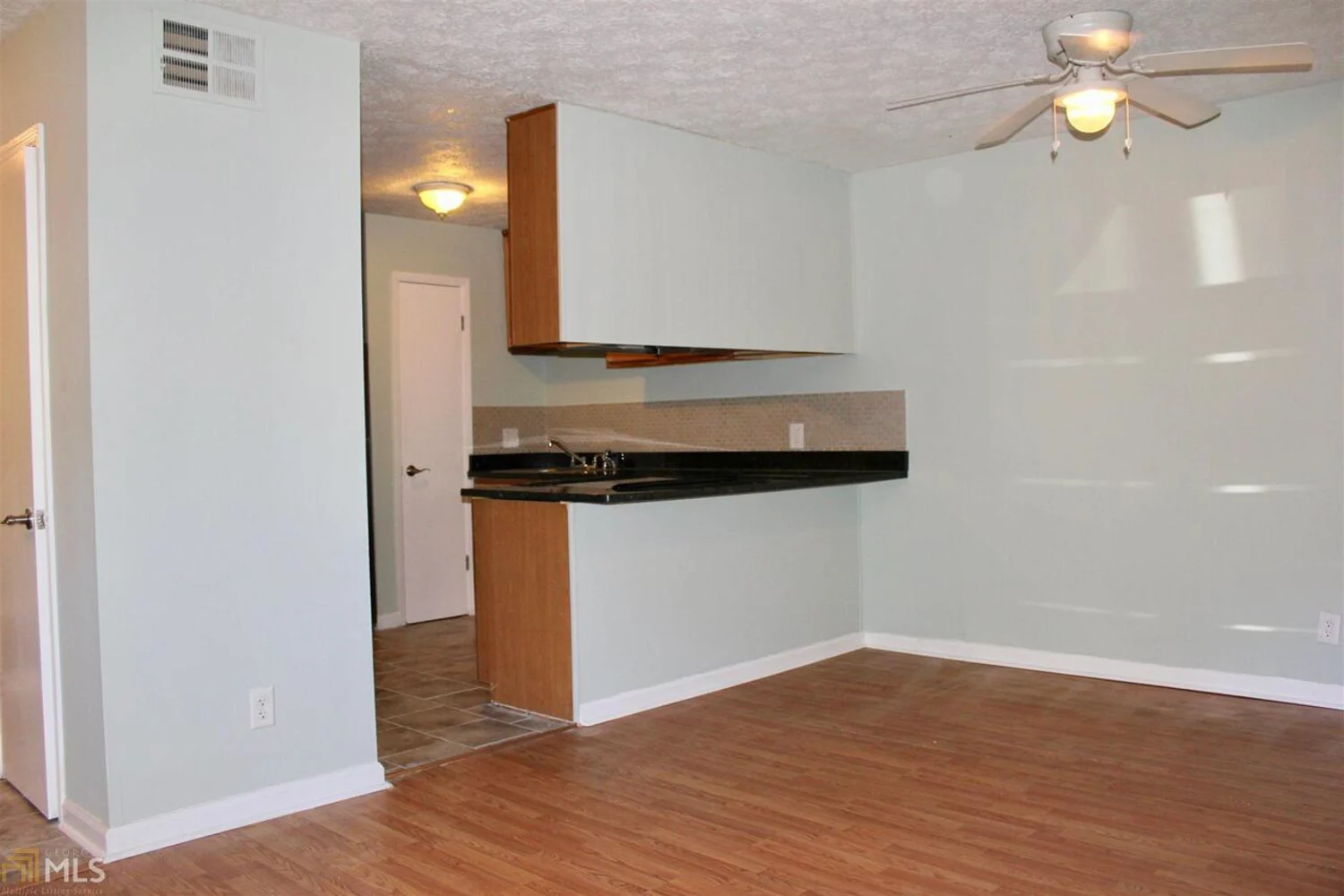
$63,000
7560 Taylor Road
Riverdale, GA 30274
2Beds
1Baths
1,050Sq.Ft.

