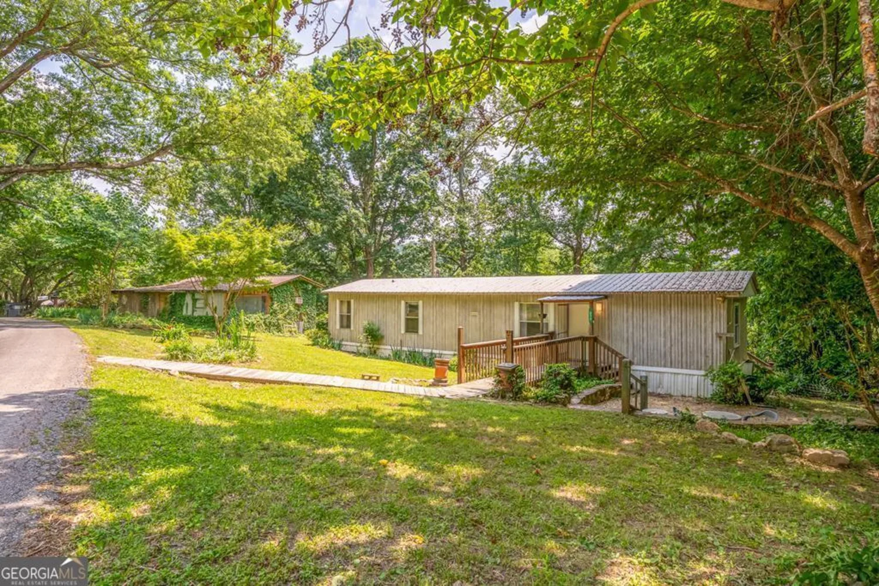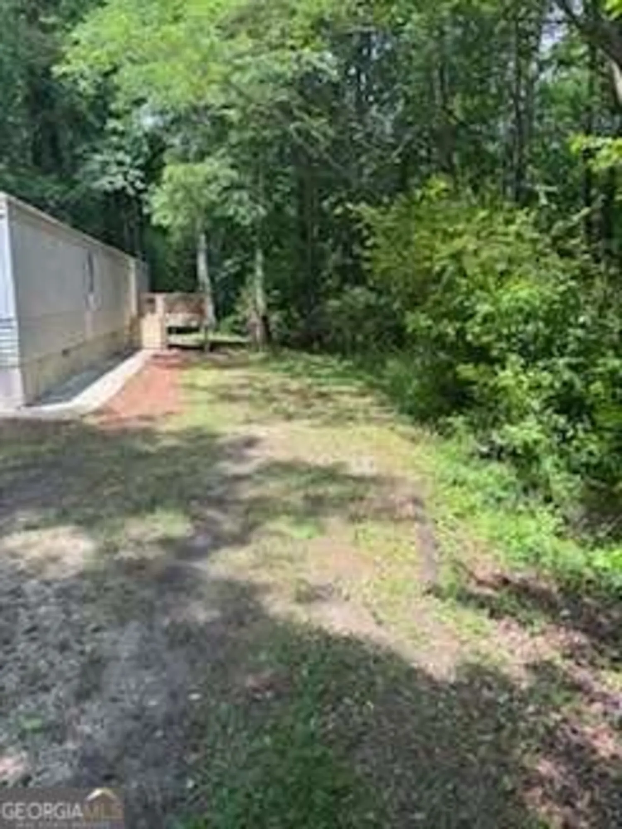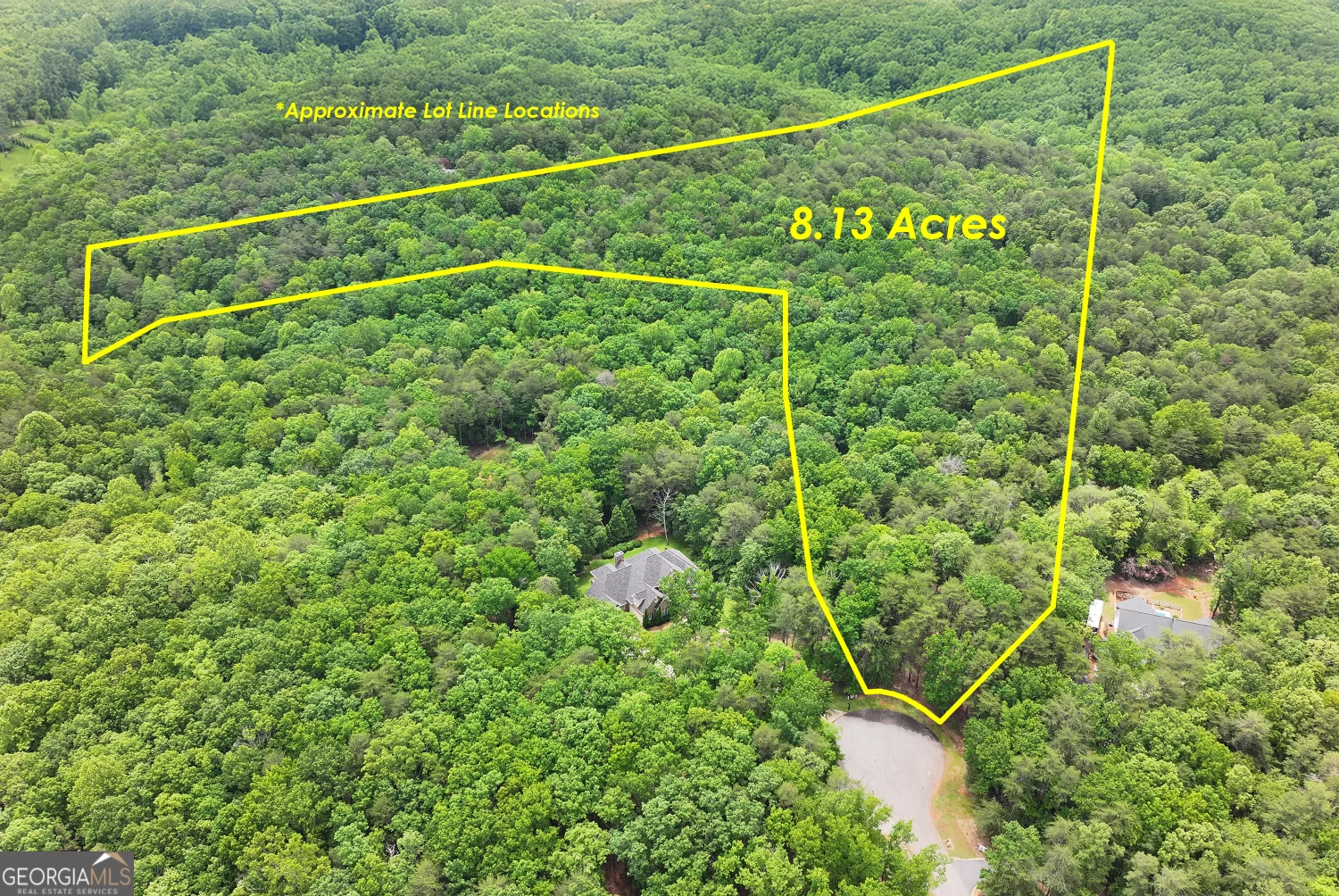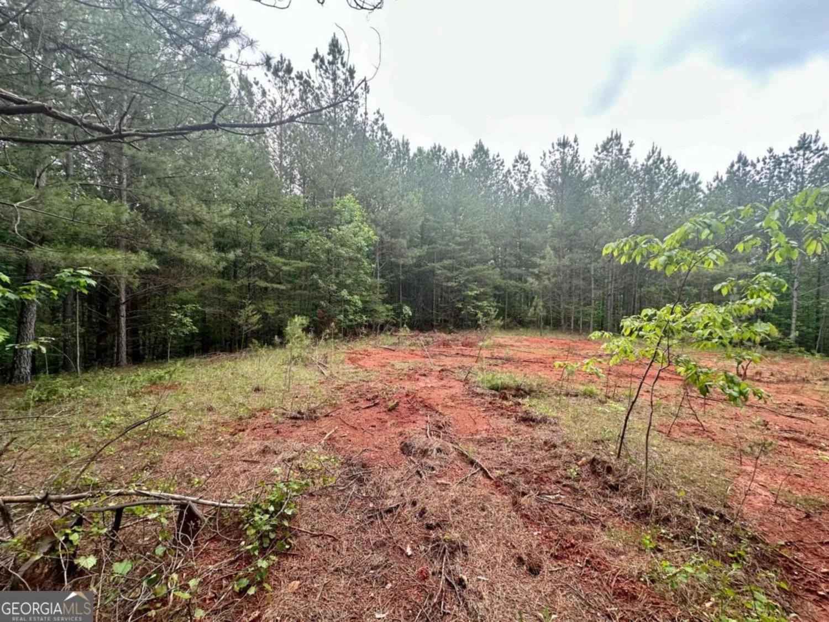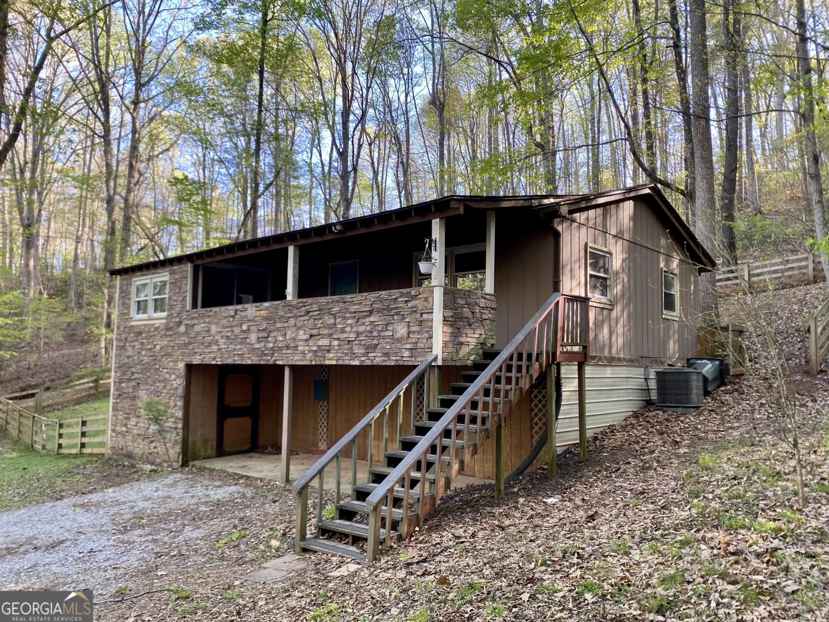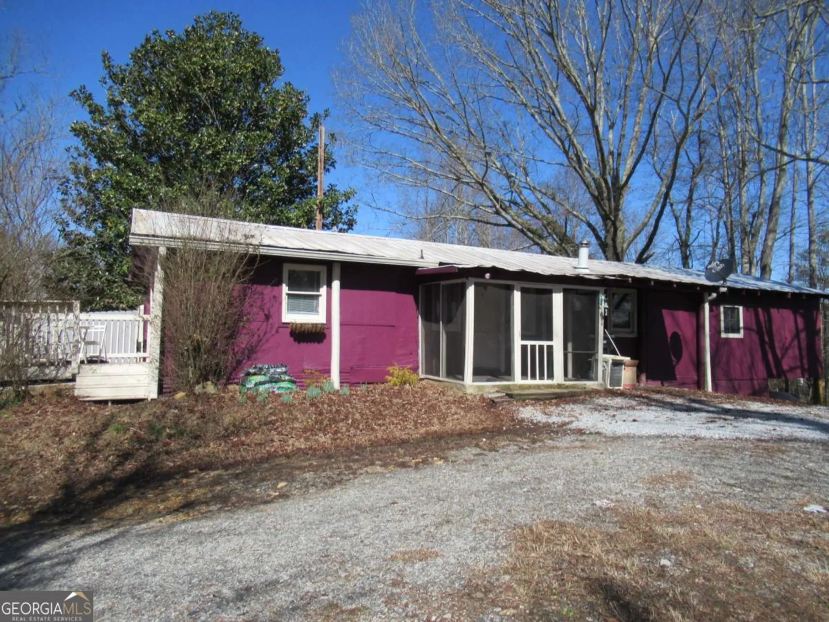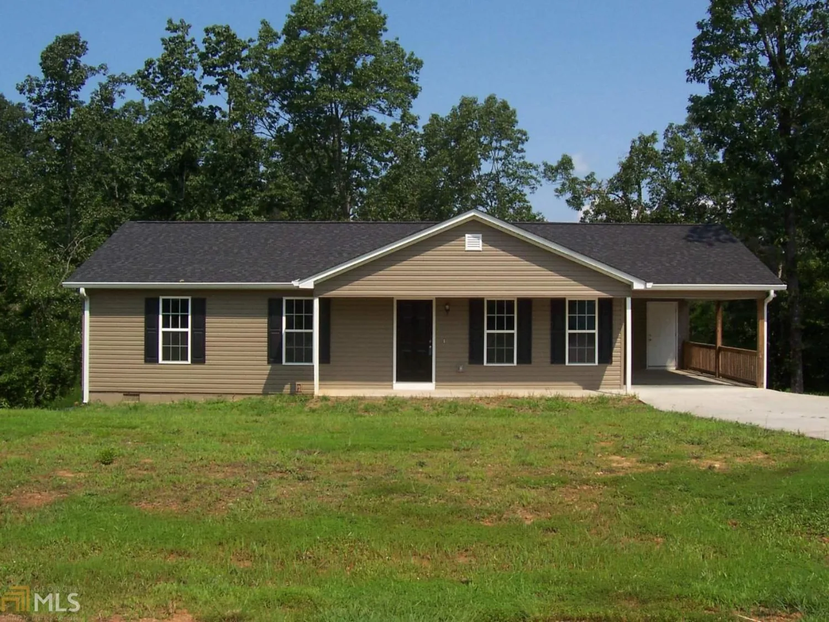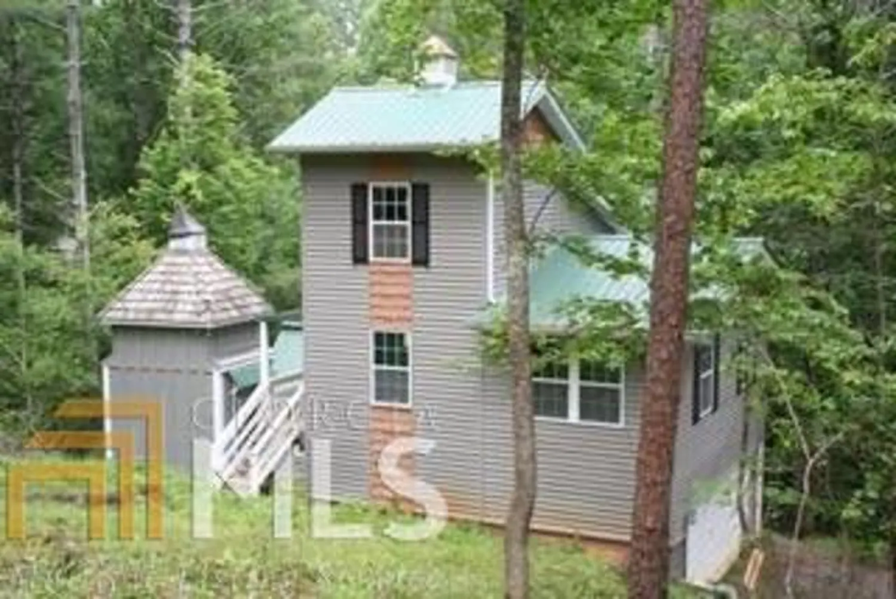75 high ridge laneDahlonega, GA 30533
75 high ridge laneDahlonega, GA 30533
Description
THE HOME YOU'VE BEEN WAITING FOR!!!! ENJOY watching the sunset every eve from your SWEET Rocking Chair Front Porch!!! Large OPEN Great Room; OVERSIZED, cathedral ceiling Master(HUGE walk-in closet)on one side & 2 larger bedrooms on the other. Large walk-in pantry/laundry by back door that leads out to your totally private (tree house styled)back deck! FULL UNFINISHED BASEMENT doubles the square footage w/so much potential for your family to grow into!!! Freshly painted on inside, pressure washed & decks stained on outside make this MOVE IN READY!!! 10 MINS TO TOWN!!!
Property Details for 75 High Ridge Lane
- Subdivision ComplexBlue Ridge Overlook
- Architectural StyleContemporary, Ranch
- Parking FeaturesKitchen Level
- Property AttachedNo
LISTING UPDATED:
- StatusClosed
- MLS #8458137
- Days on Site14
- Taxes$1,455 / year
- MLS TypeResidential
- Year Built2004
- Lot Size1.13 Acres
- CountryLumpkin
LISTING UPDATED:
- StatusClosed
- MLS #8458137
- Days on Site14
- Taxes$1,455 / year
- MLS TypeResidential
- Year Built2004
- Lot Size1.13 Acres
- CountryLumpkin
Building Information for 75 High Ridge Lane
- StoriesOne
- Year Built2004
- Lot Size1.1300 Acres
Payment Calculator
Term
Interest
Home Price
Down Payment
The Payment Calculator is for illustrative purposes only. Read More
Property Information for 75 High Ridge Lane
Summary
Location and General Information
- Community Features: None
- Directions: From downtown Dahlonega take Hwy 9S about 3-4 miles to Left on Ben Higgins Rd. Go about 1.5 mi to Right on Carlton Seitz Rd to immediate Left on Riverflow to first Left on Blue Ridge Overlook to first Right on High Ridge to first house on Left, See Sign
- Coordinates: 34.502133,-84.047265
School Information
- Elementary School: Blackburn
- Middle School: Lumpkin County
- High School: New Lumpkin County
Taxes and HOA Information
- Parcel Number: 047 290
- Tax Year: 2017
- Association Fee Includes: Other
- Tax Lot: 5
Virtual Tour
Parking
- Open Parking: No
Interior and Exterior Features
Interior Features
- Cooling: Electric, Ceiling Fan(s), Central Air, Heat Pump
- Heating: Electric, Forced Air, Heat Pump
- Appliances: Electric Water Heater, Dishwasher, Refrigerator
- Basement: Daylight, Interior Entry, Exterior Entry, Full
- Flooring: Carpet
- Interior Features: Walk-In Closet(s), In-Law Floorplan, Master On Main Level, Split Bedroom Plan
- Levels/Stories: One
- Window Features: Double Pane Windows
- Kitchen Features: Country Kitchen, Walk-in Pantry
- Main Bedrooms: 3
- Bathrooms Total Integer: 2
- Main Full Baths: 2
- Bathrooms Total Decimal: 2
Exterior Features
- Construction Materials: Other
- Patio And Porch Features: Porch
- Roof Type: Composition
- Pool Private: No
Property
Utilities
- Sewer: Septic Tank
- Utilities: Underground Utilities
- Water Source: Private
Property and Assessments
- Home Warranty: Yes
- Property Condition: Resale
Green Features
- Green Energy Efficient: Thermostat
Lot Information
- Above Grade Finished Area: 1398
- Lot Features: None
Multi Family
- Number of Units To Be Built: Square Feet
Rental
Rent Information
- Land Lease: Yes
- Occupant Types: Vacant
Public Records for 75 High Ridge Lane
Tax Record
- 2017$1,455.00 ($121.25 / month)
Home Facts
- Beds3
- Baths2
- Total Finished SqFt1,398 SqFt
- Above Grade Finished1,398 SqFt
- StoriesOne
- Lot Size1.1300 Acres
- StyleSingle Family Residence
- Year Built2004
- APN047 290
- CountyLumpkin


