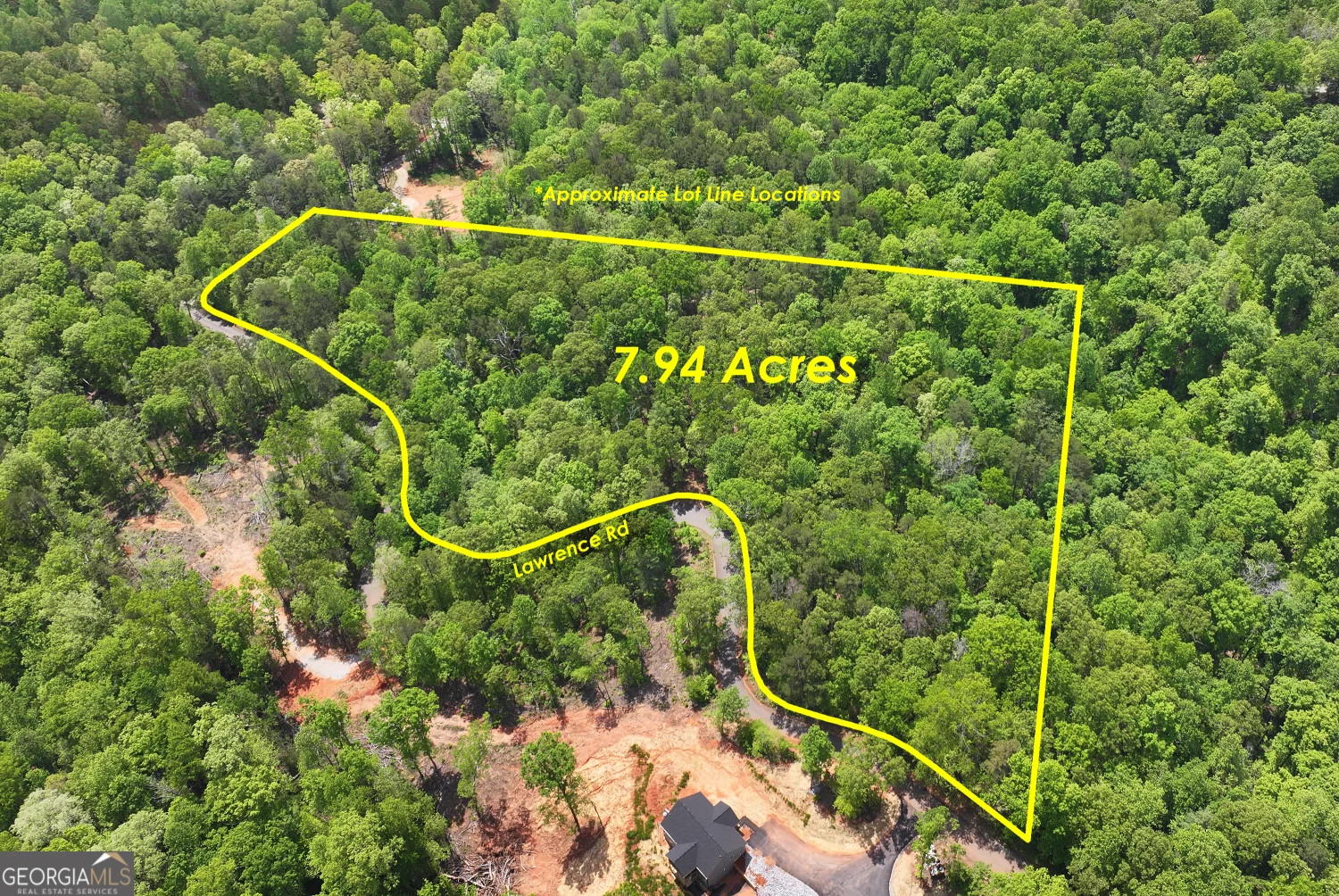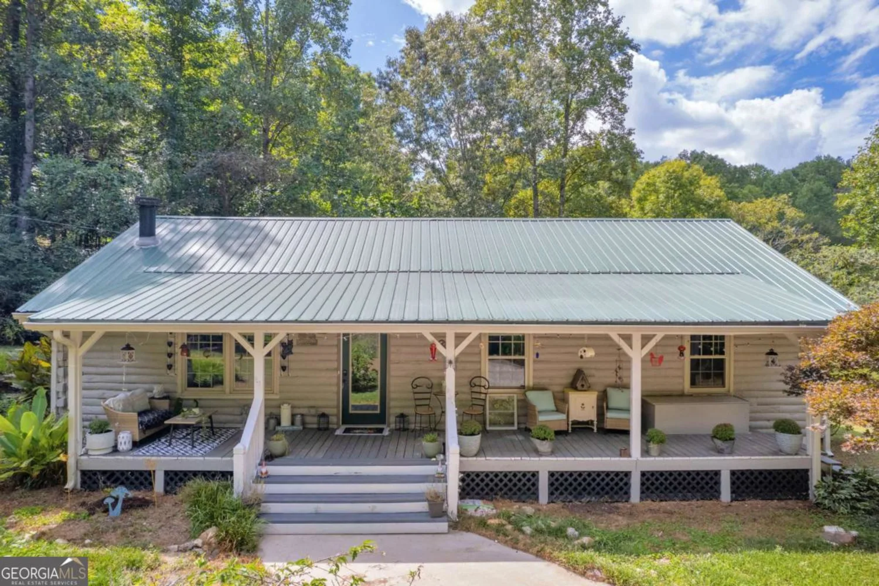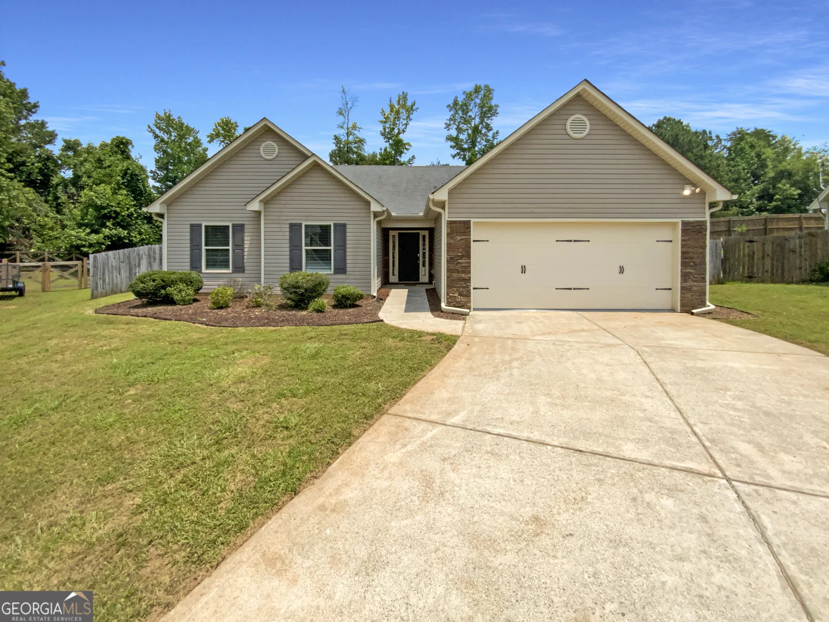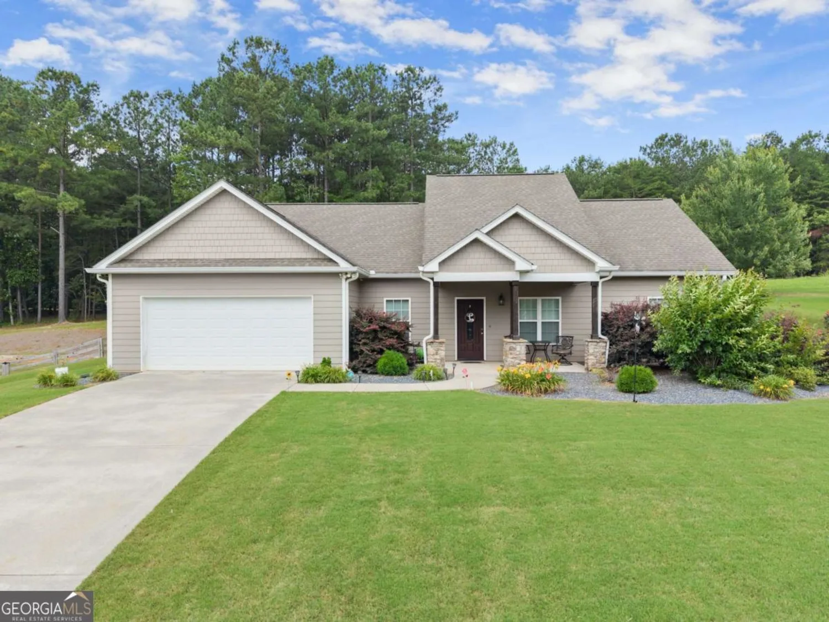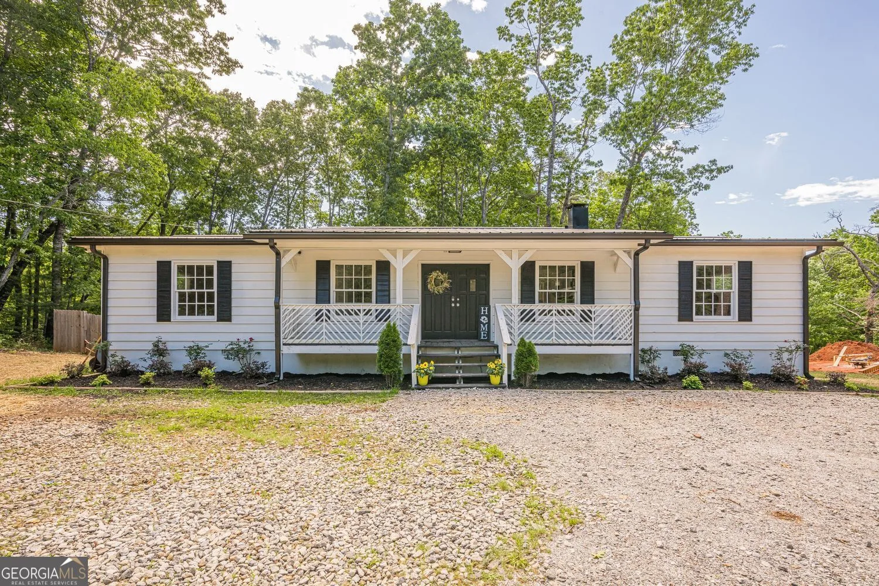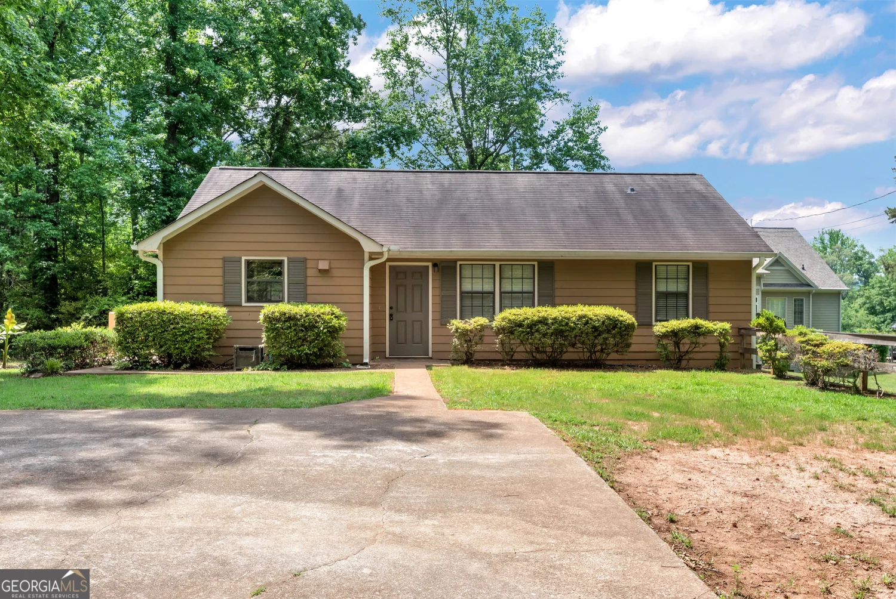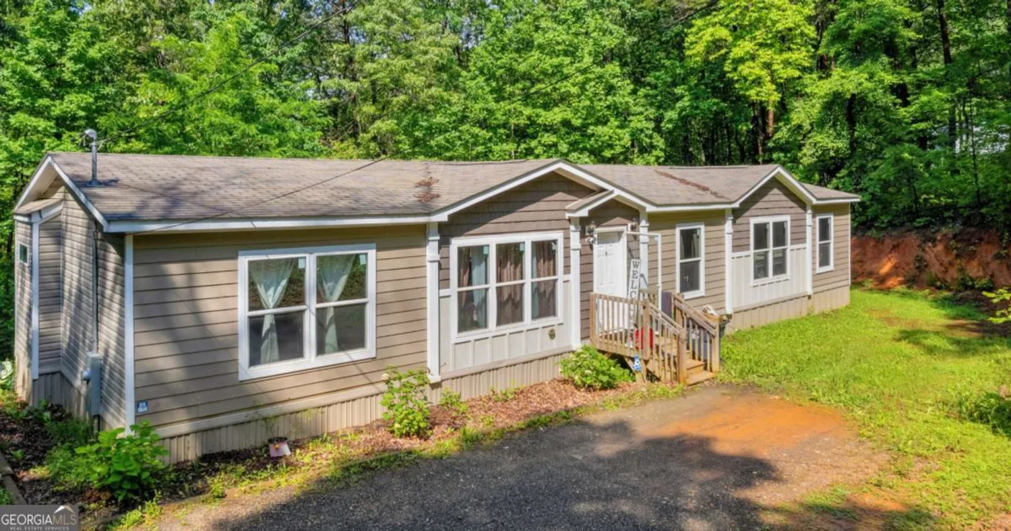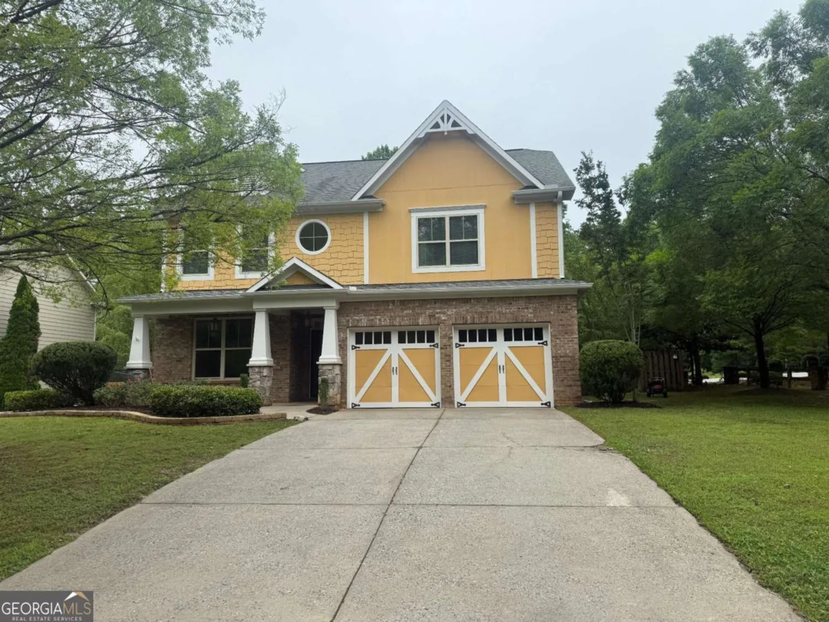323 paradise driveDawsonville, GA 30534
323 paradise driveDawsonville, GA 30534
Description
Private, Long range Mountain Views, Multiple Porches and a relaxing in ground Pool with Views are just the start !!! This One of a Kind Victorian Style Home boast a Barn like 3 car Garage with 2 double door entry and exits and 2 driveway options, Great Workshop area and Unfinished upper Level. Spacious Greatroom with shelving, Fireplace w/ stack stone, Lovely Hardwoods, Views of the mountains and plenty of space. Kitchen with center iskland, lots of cabinets and seperate breakfast room/office and Seperate Dining room w/ Views !! New systems ! Hurry for this one.
Property Details for 323 Paradise Drive
- Subdivision ComplexNone
- Architectural StyleVictorian
- ExteriorBalcony, Garden, Gas Grill
- Num Of Parking Spaces3
- Parking FeaturesAttached, Garage Door Opener, Garage, Kitchen Level
- Property AttachedNo
- Waterfront FeaturesNo Dock Rights
LISTING UPDATED:
- StatusClosed
- MLS #8459824
- Days on Site63
- Taxes$2,878 / year
- MLS TypeResidential
- Year Built1998
- Lot Size3.01 Acres
- CountryDawson
LISTING UPDATED:
- StatusClosed
- MLS #8459824
- Days on Site63
- Taxes$2,878 / year
- MLS TypeResidential
- Year Built1998
- Lot Size3.01 Acres
- CountryDawson
Building Information for 323 Paradise Drive
- StoriesTwo
- Year Built1998
- Lot Size3.0100 Acres
Payment Calculator
Term
Interest
Home Price
Down Payment
The Payment Calculator is for illustrative purposes only. Read More
Property Information for 323 Paradise Drive
Summary
Location and General Information
- Community Features: None
- Directions: Ga 400 to Hwy 53 West. Go thru Dawsonville center and continue to right on 183 (Elliott Family Pkwy). Turn LEFT on EE Styles Rd, LEFT on Chastain Mill Rd, Right on Paradise with 323 Paradise on the left. Lots of Directional signs out !
- View: Mountain(s)
- Coordinates: 34.484442,-84.217598
School Information
- Elementary School: Robinson
- Middle School: Dawson County
- High School: Dawson County
Taxes and HOA Information
- Parcel Number: 052 019
- Tax Year: 2017
- Association Fee Includes: None
Virtual Tour
Parking
- Open Parking: No
Interior and Exterior Features
Interior Features
- Cooling: Electric, Ceiling Fan(s), Central Air, Zoned, Dual
- Heating: Electric, Forced Air
- Appliances: Microwave, Oven/Range (Combo)
- Basement: Full
- Fireplace Features: Family Room, Other, Gas Log
- Interior Features: Bookcases, Double Vanity
- Levels/Stories: Two
- Window Features: Double Pane Windows
- Kitchen Features: Breakfast Room, Country Kitchen, Kitchen Island, Solid Surface Counters, Walk-in Pantry
- Total Half Baths: 1
- Bathrooms Total Integer: 3
- Bathrooms Total Decimal: 2
Exterior Features
- Construction Materials: Other
- Fencing: Fenced
- Patio And Porch Features: Deck, Patio
- Pool Features: In Ground
- Roof Type: Composition
- Laundry Features: In Hall, Mud Room
- Pool Private: No
- Other Structures: Kennel/Dog Run, Pool House
Property
Utilities
- Sewer: Septic Tank
- Utilities: Cable Available
- Water Source: Well
Property and Assessments
- Home Warranty: Yes
- Property Condition: Resale
Green Features
Lot Information
- Above Grade Finished Area: 2249
- Lot Features: Private, Sloped
- Waterfront Footage: No Dock Rights
Multi Family
- Number of Units To Be Built: Square Feet
Rental
Rent Information
- Land Lease: Yes
Public Records for 323 Paradise Drive
Tax Record
- 2017$2,878.00 ($239.83 / month)
Home Facts
- Beds3
- Baths2
- Total Finished SqFt2,249 SqFt
- Above Grade Finished2,249 SqFt
- StoriesTwo
- Lot Size3.0100 Acres
- StyleSingle Family Residence
- Year Built1998
- APN052 019
- CountyDawson
- Fireplaces2


