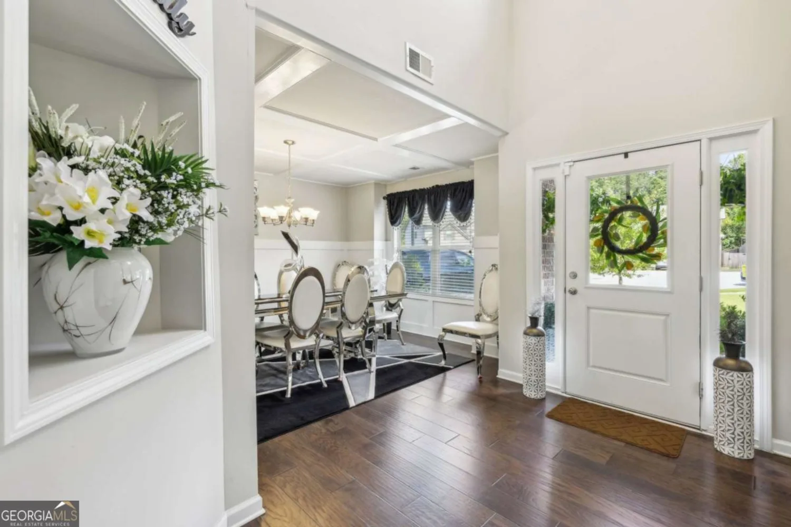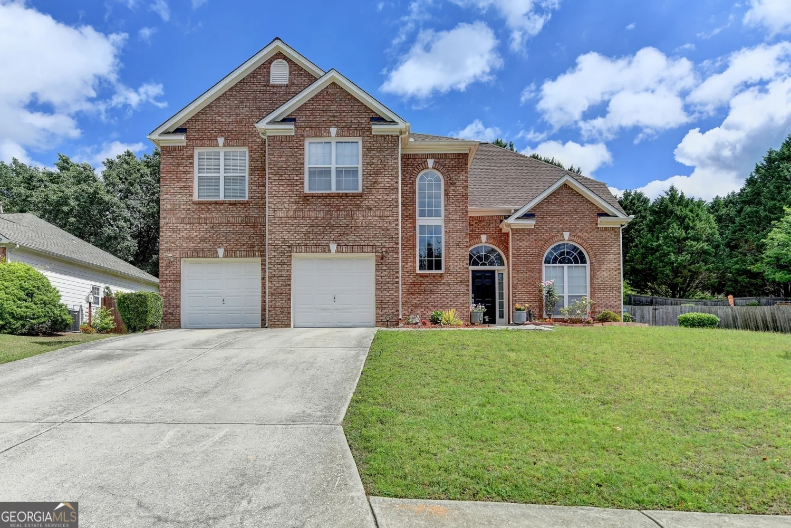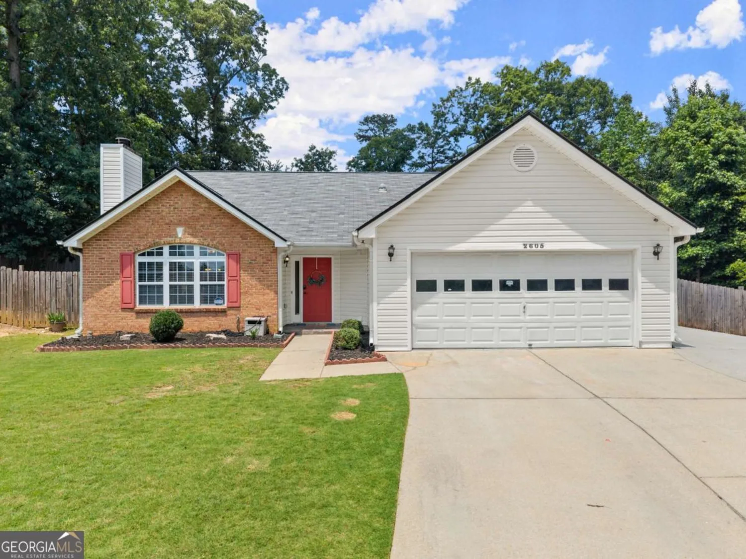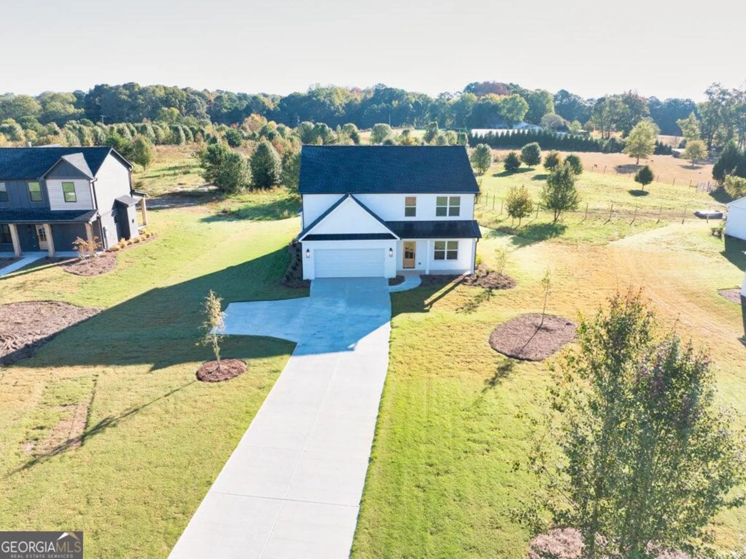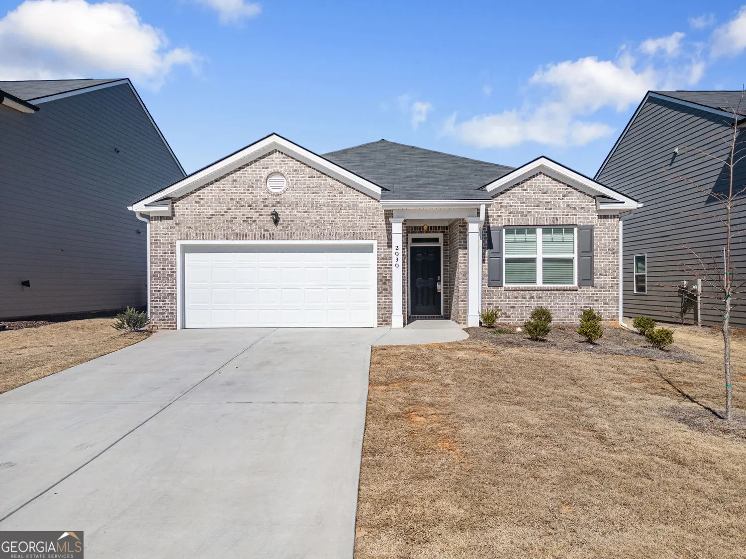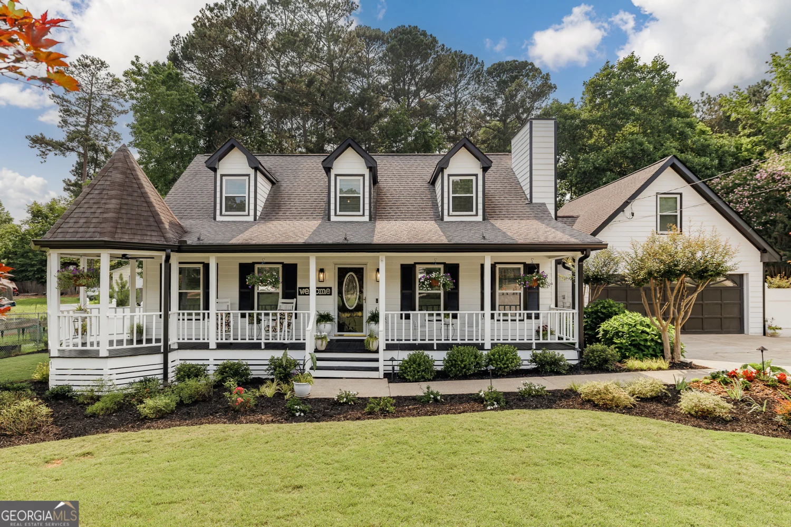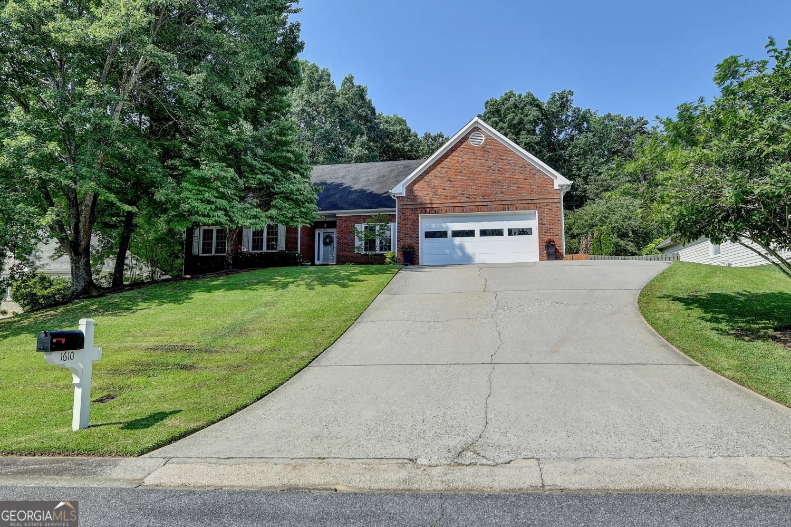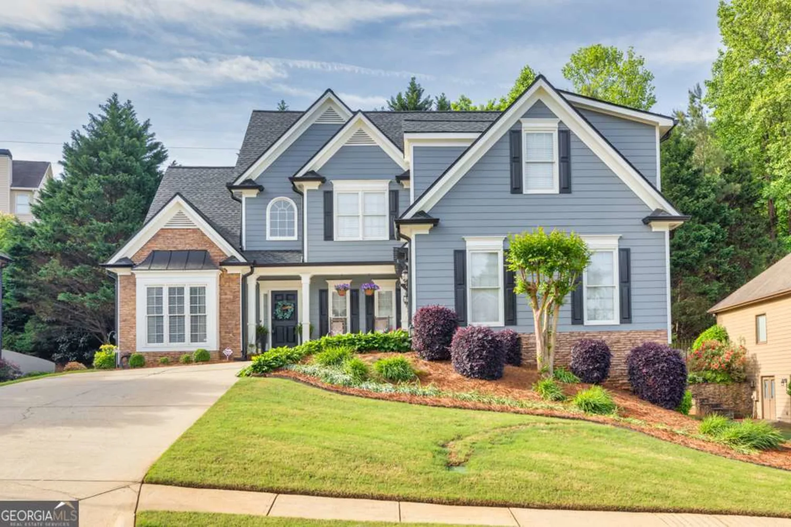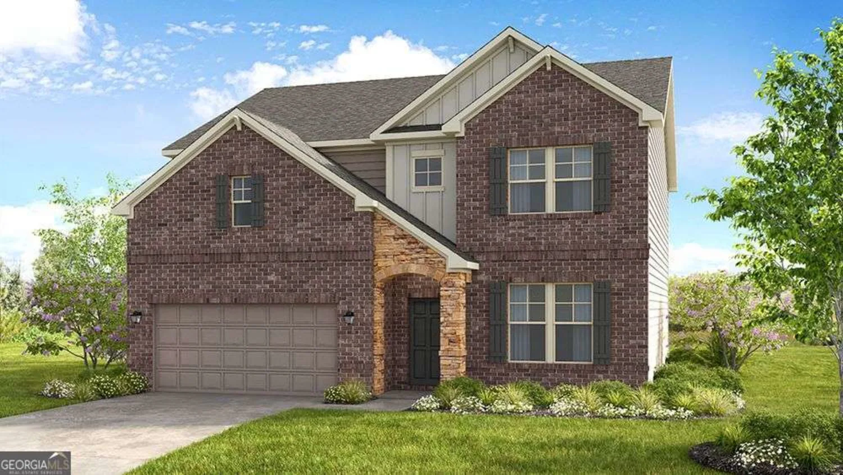3970 jim moore roadDacula, GA 30019
3970 jim moore roadDacula, GA 30019
Description
SPECTACULAR, CUSTOM HOME! W/ OPEN FLOOR PLAN IN THE SOUGHT OUT HAMILTON MILL GOLF COMMUNITY! FEATURES A GORGEOUS PROFESSIONAL LANDSCAPED ACRE LOT, 7 BDRM, 6 BATHS, HW FLOORS, UPDATED KITCHEN W/ S&S APPLIANCES, GRANITE C-TOPS, BREAKFAST AREA, SEPARATE DINING RM , EXECUTIVE STUDY, CUSTOM TONGUE & GROOVE GUEST SUITE , HUGE DECK, FULL FINISHED DREAM BASEMENT WITH KITCHEN , GYM RM & SANUA. HIGH EFFIC. HVAC! UNDER DECKING ROOF WITH HOT TUB, WHICH LEADS INTO A BACK YARD THAT OFFERS AN OASIS WITH PRIVACY. MINS. FROM AWARD WINNING PARKS, SHOPPING, DINING, SCHOOLS, & INTERSTATES.
Property Details for 3970 Jim Moore Road
- Subdivision ComplexHamilton Mill Lakes
- Architectural StyleBrick Front, European, Traditional
- ExteriorBalcony, Garden, Gas Grill, Sprinkler System
- Num Of Parking Spaces3
- Parking FeaturesAttached, Guest, Kitchen Level, Side/Rear Entrance, Storage
- Property AttachedNo
LISTING UPDATED:
- StatusClosed
- MLS #8461196
- Days on Site32
- Taxes$4,895.33 / year
- HOA Fees$950 / month
- MLS TypeResidential
- Year Built2002
- Lot Size1.10 Acres
- CountryGwinnett
LISTING UPDATED:
- StatusClosed
- MLS #8461196
- Days on Site32
- Taxes$4,895.33 / year
- HOA Fees$950 / month
- MLS TypeResidential
- Year Built2002
- Lot Size1.10 Acres
- CountryGwinnett
Building Information for 3970 Jim Moore Road
- StoriesTwo
- Year Built2002
- Lot Size1.1000 Acres
Payment Calculator
Term
Interest
Home Price
Down Payment
The Payment Calculator is for illustrative purposes only. Read More
Property Information for 3970 Jim Moore Road
Summary
Location and General Information
- Community Features: Clubhouse, Golf, Park, Fitness Center, Playground, Pool, Sidewalks
- Directions: Take I-85 N to exit 120 Hamilton Mill Pkwy/ Turn right onto Hamilton Mill Rd. Turn left onto Braselton Hwy, turn right onto Jim Moore Rd, Home is about a mile down on the left side of the street.
- Coordinates: 34.058672,-83.903852
School Information
- Elementary School: Pucketts Mill
- Middle School: Frank N Osborne
- High School: Mill Creek
Taxes and HOA Information
- Parcel Number: R3002B096
- Tax Year: 2017
- Association Fee Includes: Management Fee, Swimming, Tennis
- Tax Lot: 3
Virtual Tour
Parking
- Open Parking: No
Interior and Exterior Features
Interior Features
- Cooling: Electric, Gas, Ceiling Fan(s), Central Air, Heat Pump, Zoned, Dual
- Heating: Electric, Natural Gas, Central, Forced Air, Heat Pump, Zoned, Dual
- Appliances: Gas Water Heater, Cooktop, Dishwasher, Double Oven, Disposal, Microwave, Refrigerator, Stainless Steel Appliance(s)
- Basement: Bath Finished, Daylight, Interior Entry, Exterior Entry, Full
- Fireplace Features: Family Room, Factory Built, Gas Log
- Flooring: Hardwood
- Interior Features: Bookcases, Tray Ceiling(s), Vaulted Ceiling(s), High Ceilings, Double Vanity, Beamed Ceilings, Entrance Foyer
- Levels/Stories: Two
- Kitchen Features: Breakfast Bar, Breakfast Room, Kitchen Island, Pantry, Second Kitchen, Solid Surface Counters, Walk-in Pantry
- Main Bedrooms: 1
- Bathrooms Total Integer: 6
- Main Full Baths: 1
- Bathrooms Total Decimal: 6
Exterior Features
- Construction Materials: Concrete, Stone
- Patio And Porch Features: Deck, Patio, Porch
- Pool Features: Pool/Spa Combo
- Roof Type: Composition
- Laundry Features: In Basement, Upper Level
- Pool Private: No
Property
Utilities
- Sewer: Public Sewer
- Utilities: Cable Available
- Water Source: Public
Property and Assessments
- Home Warranty: Yes
- Property Condition: Resale
Green Features
- Green Energy Efficient: Insulation, Thermostat
Lot Information
- Above Grade Finished Area: 5900
- Lot Features: Level, Private
Multi Family
- Number of Units To Be Built: Square Feet
Rental
Rent Information
- Land Lease: Yes
Public Records for 3970 Jim Moore Road
Tax Record
- 2017$4,895.33 ($407.94 / month)
Home Facts
- Beds7
- Baths6
- Total Finished SqFt5,900 SqFt
- Above Grade Finished5,900 SqFt
- StoriesTwo
- Lot Size1.1000 Acres
- StyleSingle Family Residence
- Year Built2002
- APNR3002B096
- CountyGwinnett
- Fireplaces1


