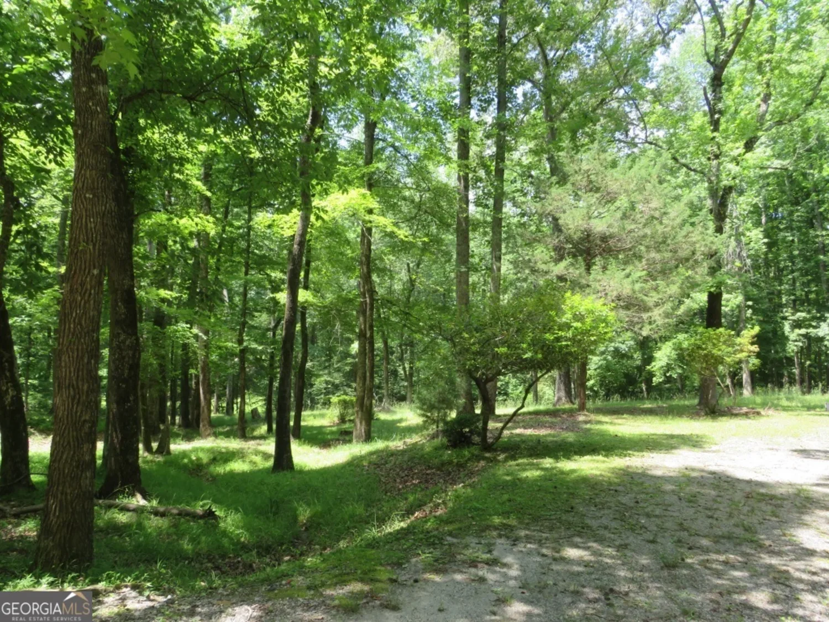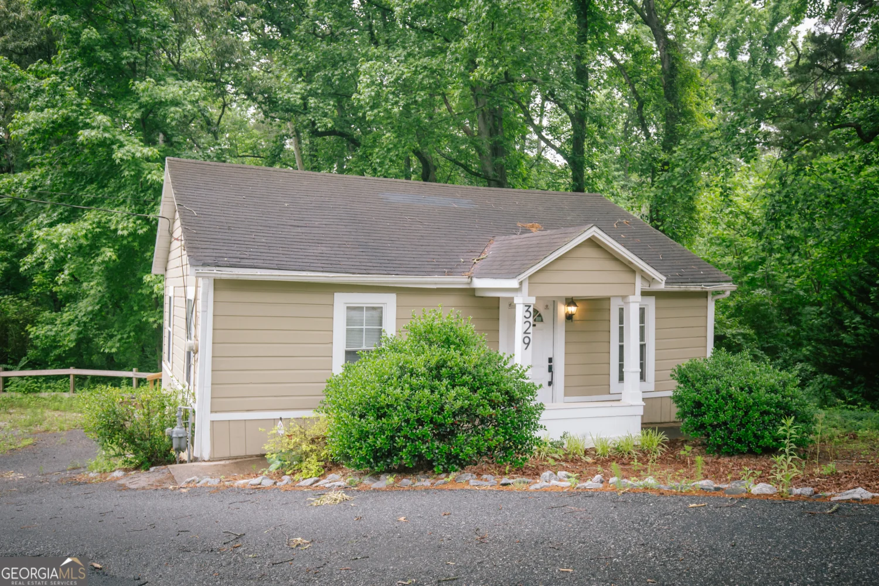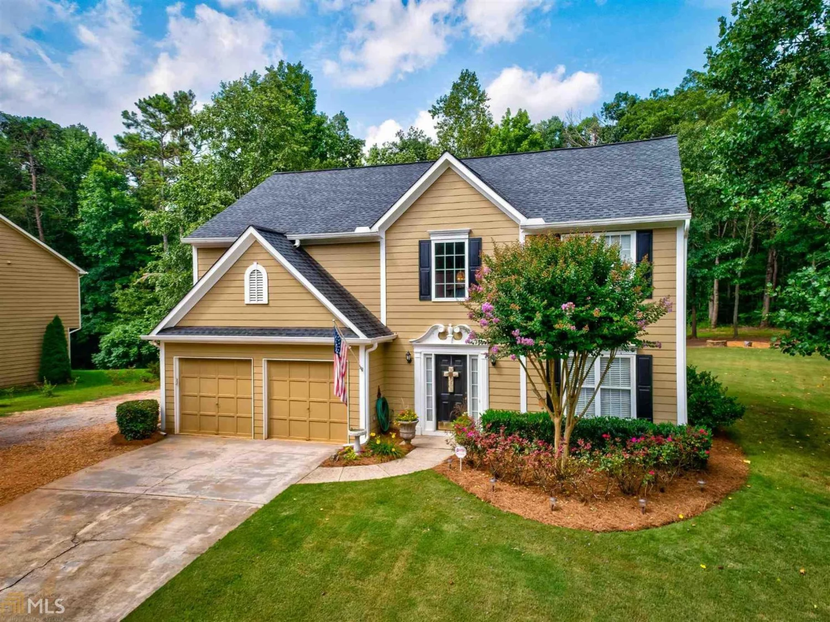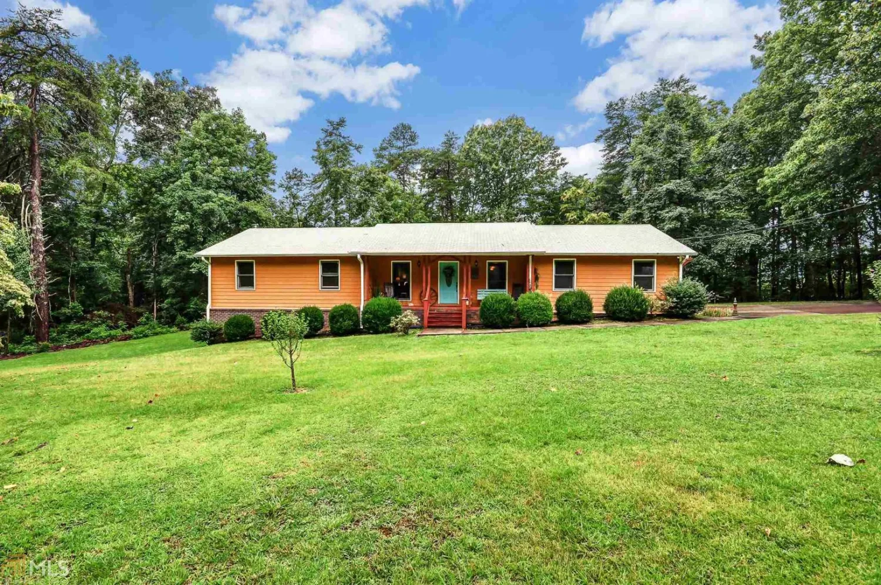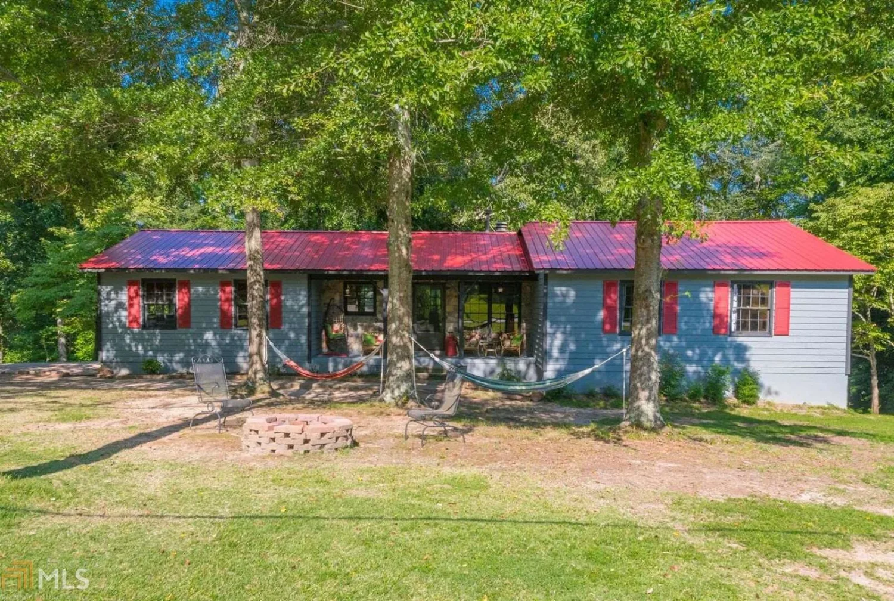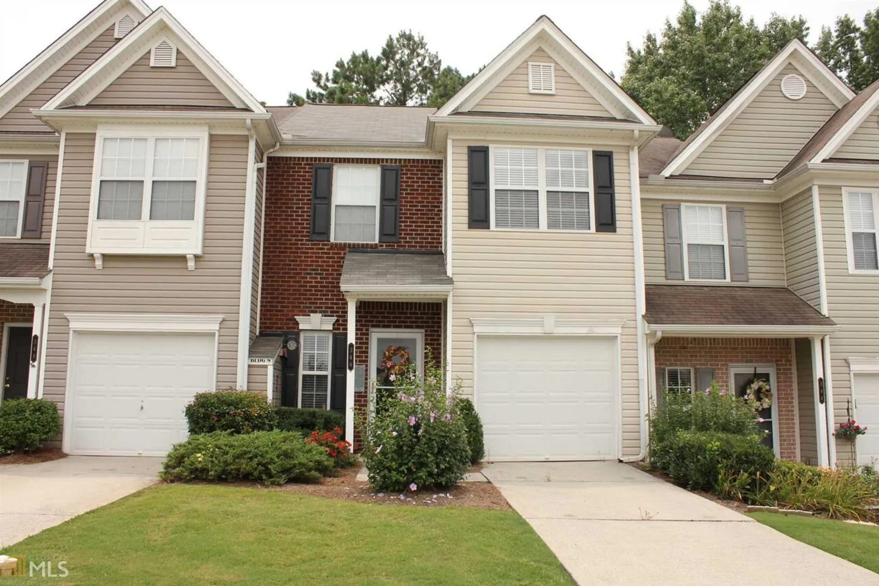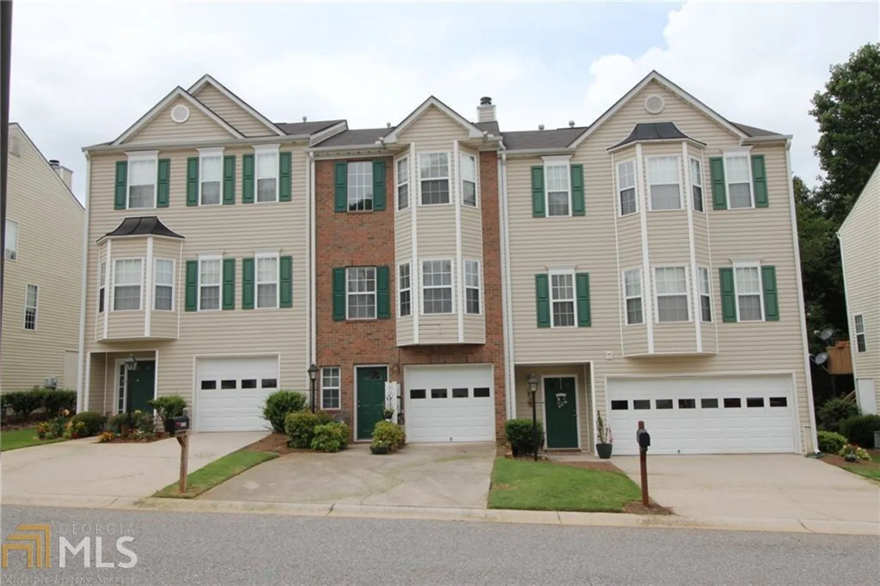1720 indian wayCumming, GA 30040
1720 indian wayCumming, GA 30040
Description
Immaculate End Unit Town-home. JUST Fully renovated with NEW carpet and FRESH coat of paint! Open Floor Plan featuring LIKE NEW kitchen, breakfast bar and eat in breakfast room, Fireside family room with pretty crown moulding, 3 Spacious Bedrooms each with their own sparkling clean full bathroom and powder room near kitchen/great room easy for guests. Step out onto the private deck and enjoy the maintenance free yard. Convenient Cumming Location off 400, near Lake Lanier, Parks, Shops, Aquatic Center, Restaurants and sought after Forsyth County Schools.
Property Details for 1720 Indian Way
- Subdivision ComplexPilgrim Lake
- Architectural StyleBrick Front, Traditional
- Num Of Parking Spaces1
- Parking FeaturesGarage
- Property AttachedYes
- Waterfront FeaturesNo Dock Or Boathouse
LISTING UPDATED:
- StatusClosed
- MLS #8462189
- Days on Site47
- Taxes$370 / year
- HOA Fees$876 / month
- MLS TypeResidential
- Year Built2001
- Lot Size0.20 Acres
- CountryForsyth
LISTING UPDATED:
- StatusClosed
- MLS #8462189
- Days on Site47
- Taxes$370 / year
- HOA Fees$876 / month
- MLS TypeResidential
- Year Built2001
- Lot Size0.20 Acres
- CountryForsyth
Building Information for 1720 Indian Way
- StoriesThree Or More
- Year Built2001
- Lot Size0.2000 Acres
Payment Calculator
Term
Interest
Home Price
Down Payment
The Payment Calculator is for illustrative purposes only. Read More
Property Information for 1720 Indian Way
Summary
Location and General Information
- Directions: North on GA 400 to Exit 16, left on Pilgrim Mill Rd - right on Pilgrim Lake Dr.-Left on Indian Way. Townhouse on the left and will have a sign in the yard -
- Coordinates: 34.22709,-84.111269
School Information
- Elementary School: Cumming
- Middle School: Otwell
- High School: Forsyth Central
Taxes and HOA Information
- Parcel Number: 194 512
- Tax Year: 2017
- Association Fee Includes: Maintenance Structure, Management Fee
- Tax Lot: 6
Virtual Tour
Parking
- Open Parking: No
Interior and Exterior Features
Interior Features
- Cooling: Electric, Other, Ceiling Fan(s), Central Air
- Heating: Natural Gas, Forced Air
- Appliances: Dishwasher, Oven/Range (Combo)
- Basement: None
- Fireplace Features: Family Room, Factory Built
- Flooring: Carpet
- Interior Features: Tray Ceiling(s), High Ceilings, Double Vanity, Walk-In Closet(s), Roommate Plan, Split Bedroom Plan
- Levels/Stories: Three Or More
- Window Features: Double Pane Windows
- Kitchen Features: Breakfast Area, Breakfast Bar
- Foundation: Slab
- Total Half Baths: 1
- Bathrooms Total Integer: 4
- Bathrooms Total Decimal: 3
Exterior Features
- Accessibility Features: Other
- Construction Materials: Concrete
- Patio And Porch Features: Deck, Patio
- Roof Type: Composition
- Security Features: Open Access
- Laundry Features: Upper Level
- Pool Private: No
Property
Utilities
- Utilities: Underground Utilities, Cable Available, Sewer Connected
- Water Source: Public
Property and Assessments
- Home Warranty: Yes
- Property Condition: Updated/Remodeled, Resale
Green Features
- Green Energy Efficient: Thermostat
Lot Information
- Above Grade Finished Area: 1543
- Common Walls: End Unit
- Lot Features: Private
- Waterfront Footage: No Dock Or Boathouse
Multi Family
- Number of Units To Be Built: Square Feet
Rental
Rent Information
- Land Lease: Yes
- Occupant Types: Vacant
Public Records for 1720 Indian Way
Tax Record
- 2017$370.00 ($30.83 / month)
Home Facts
- Beds3
- Baths3
- Total Finished SqFt1,543 SqFt
- Above Grade Finished1,543 SqFt
- StoriesThree Or More
- Lot Size0.2000 Acres
- StyleTownhouse
- Year Built2001
- APN194 512
- CountyForsyth
- Fireplaces1



