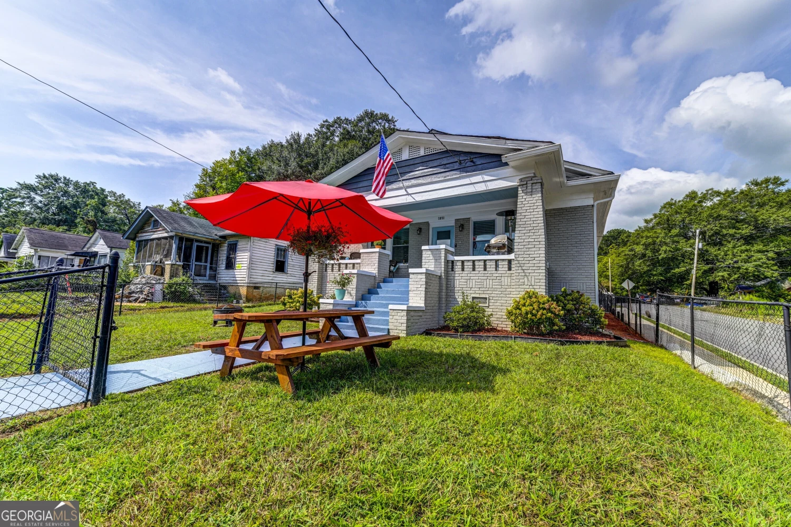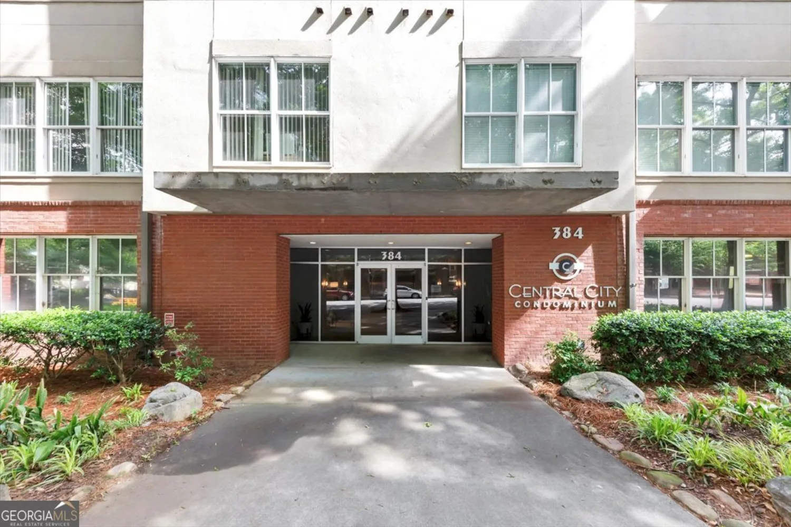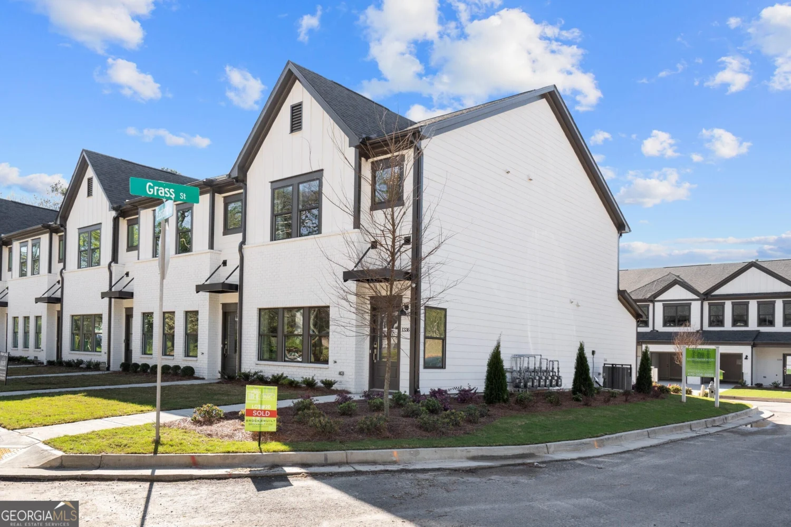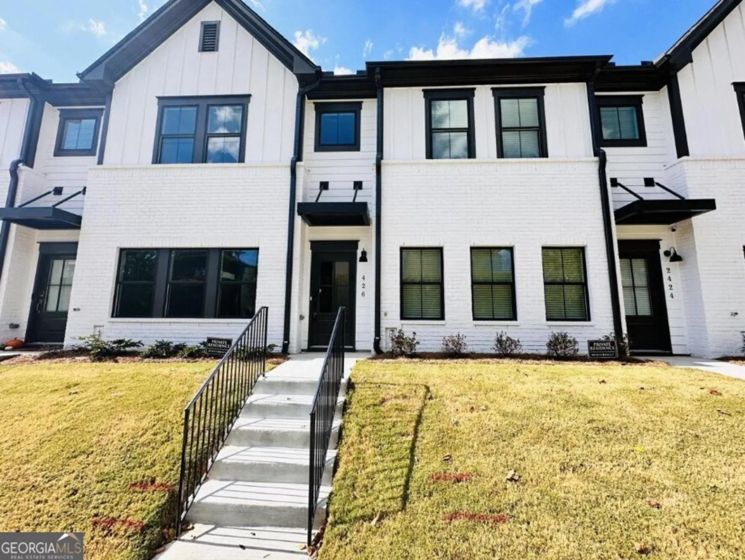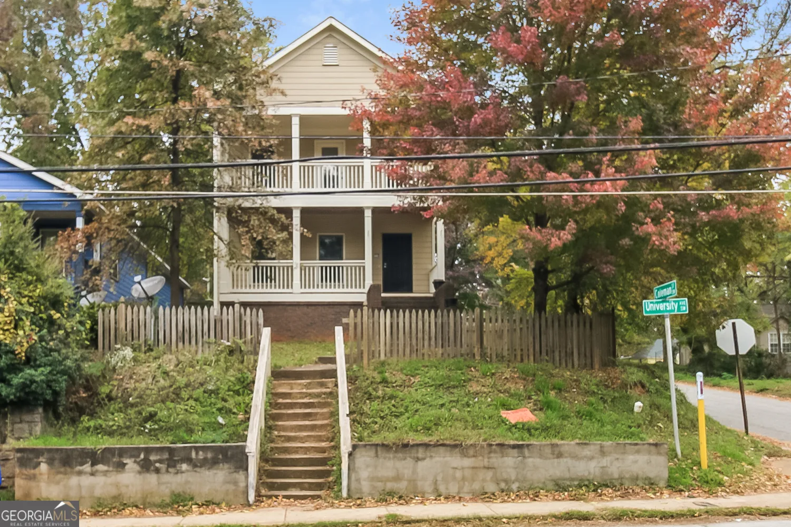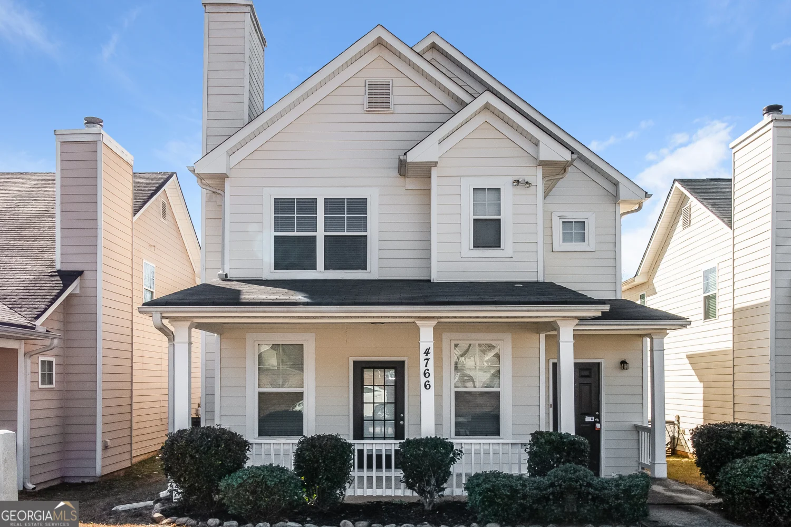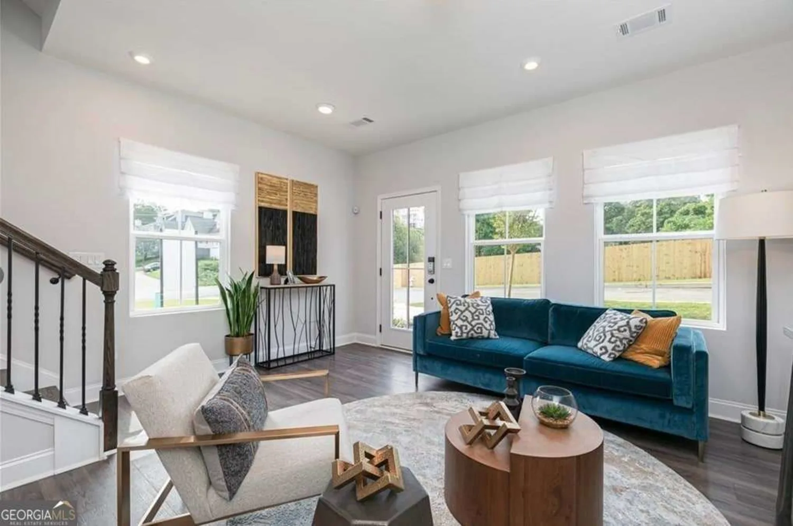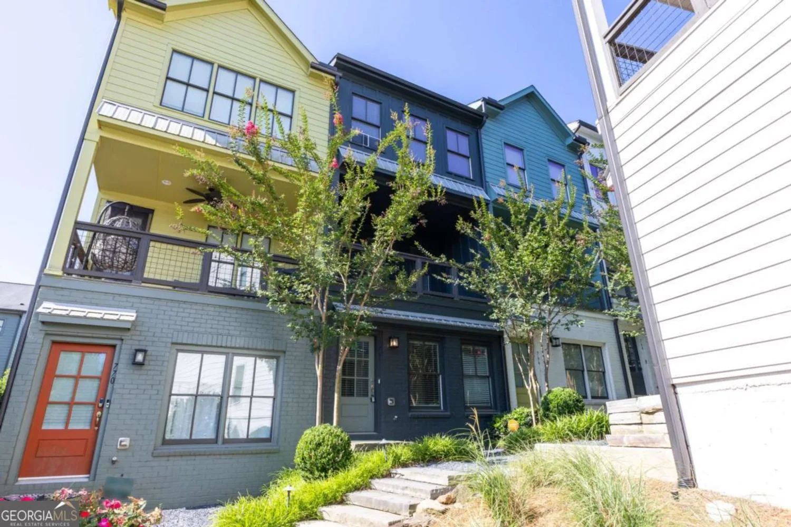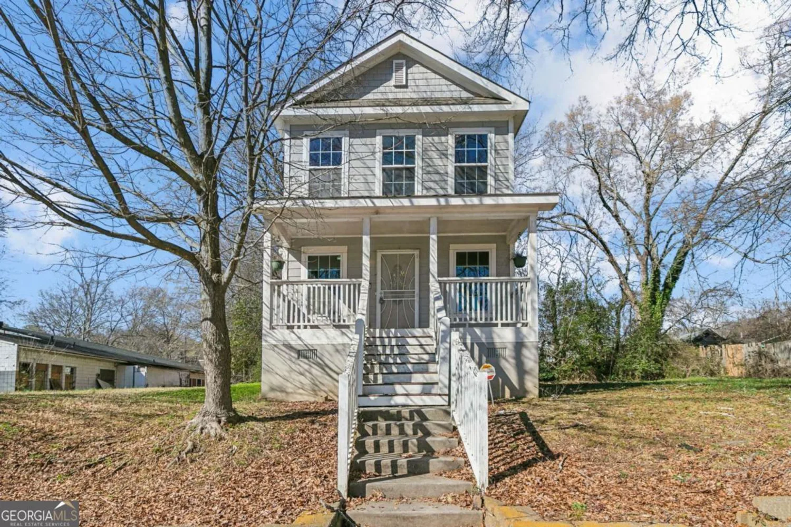4010 ne roswell road b4/8Atlanta, GA 30342
4010 ne roswell road b4/8Atlanta, GA 30342
Description
High-end and modern styled end unit with Architectural detailing. High crown molding and exquisite ceilings. One of the most renovated and upgraded unit in this boutique complex. Two story ceiling in great Room and fireplace with marble surround. Timeless upgrades and all hardwood floors. Challenging to find a 3 bedroom move in ready in Buckhead with 2 car attached garage. Perfect home office/3rd bedroom with built-ins. Close to Buckhead fine and casual dining, night spots and shopping. Chasten Park in area and quick access to Atlanta downtown and airport. Don't miss out.
Property Details for 4010 NE Roswell Road B4/8
- Subdivision ComplexBuckhead North
- Architectural StyleContemporary, European
- Num Of Parking Spaces2
- Parking FeaturesAttached, Garage Door Opener, Garage, Guest
- Property AttachedYes
- Waterfront FeaturesNo Dock Or Boathouse, No Dock Rights
LISTING UPDATED:
- StatusClosed
- MLS #8462549
- Days on Site91
- MLS TypeResidential Lease
- Year Built1979
- Lot Size0.05 Acres
- CountryFulton
LISTING UPDATED:
- StatusClosed
- MLS #8462549
- Days on Site91
- MLS TypeResidential Lease
- Year Built1979
- Lot Size0.05 Acres
- CountryFulton
Building Information for 4010 NE Roswell Road B4/8
- StoriesTwo
- Year Built1979
- Lot Size0.0500 Acres
Payment Calculator
Term
Interest
Home Price
Down Payment
The Payment Calculator is for illustrative purposes only. Read More
Property Information for 4010 NE Roswell Road B4/8
Summary
Location and General Information
- Community Features: None
- Directions: Inside the perimeter, across from Lakemoore, the entry driveway is next from Pike Nursery. 1st Building end unit next to guest parking lot. It is marked #8 at the entry door. B4 is the tax ID
- View: Seasonal View
- Coordinates: 33.864427,-84.381138
School Information
- Elementary School: Jackson
- Middle School: Sutton
- High School: North Atlanta
Taxes and HOA Information
- Parcel Number: 17 009600110089
- Association Fee Includes: Insurance, Maintenance Structure, Trash, Maintenance Grounds, Management Fee
- Tax Lot: 4
Virtual Tour
Parking
- Open Parking: No
Interior and Exterior Features
Interior Features
- Cooling: Electric, Ceiling Fan(s), Central Air
- Heating: Electric, Forced Air
- Appliances: Dishwasher, Disposal, Microwave, Oven/Range (Combo), Refrigerator
- Basement: None
- Fireplace Features: Family Room, Gas Starter
- Flooring: Hardwood
- Interior Features: Bookcases, Tray Ceiling(s), Vaulted Ceiling(s), High Ceilings, Double Vanity, Tile Bath, Walk-In Closet(s), Wet Bar
- Levels/Stories: Two
- Window Features: Double Pane Windows
- Kitchen Features: Breakfast Area, Solid Surface Counters
- Foundation: Slab
- Total Half Baths: 1
- Bathrooms Total Integer: 3
- Bathrooms Total Decimal: 2
Exterior Features
- Construction Materials: Aluminum Siding, Vinyl Siding
- Patio And Porch Features: Deck, Patio
- Roof Type: Composition
- Security Features: Security System
- Laundry Features: In Garage, Other
- Pool Private: No
Property
Utilities
- Utilities: Sewer Connected
- Water Source: Public
Property and Assessments
- Home Warranty: No
- Property Condition: Updated/Remodeled, Resale
Green Features
- Green Energy Efficient: Insulation, Thermostat
Lot Information
- Above Grade Finished Area: 2188
- Common Walls: End Unit
- Lot Features: Corner Lot, Level, Private
- Waterfront Footage: No Dock Or Boathouse, No Dock Rights
Multi Family
- # Of Units In Community: B4/8
- Number of Units To Be Built: Square Feet
Rental
Rent Information
- Land Lease: No
Public Records for 4010 NE Roswell Road B4/8
Home Facts
- Beds3
- Baths2
- Total Finished SqFt2,188 SqFt
- Above Grade Finished2,188 SqFt
- StoriesTwo
- Lot Size0.0500 Acres
- StyleSingle Family Residence
- Year Built1979
- APN17 009600110089
- CountyFulton
- Fireplaces1


