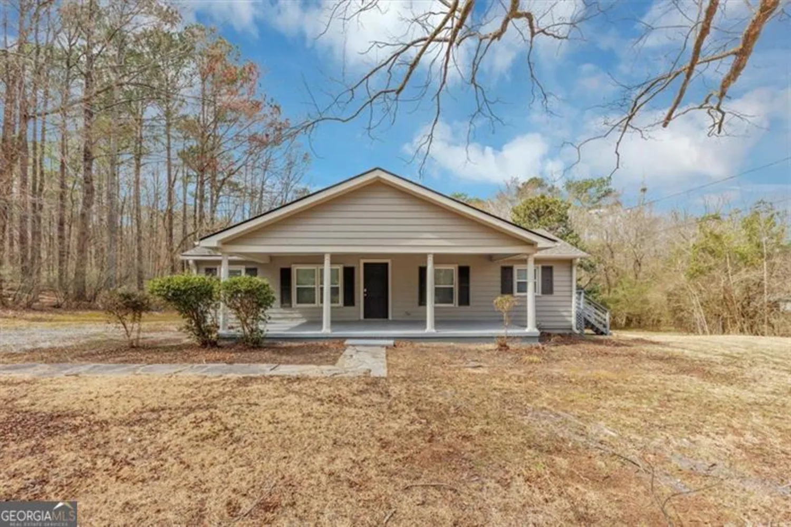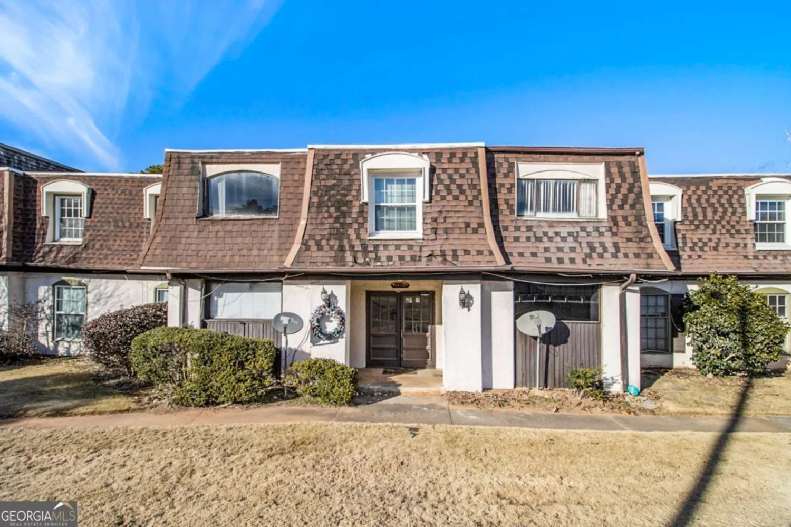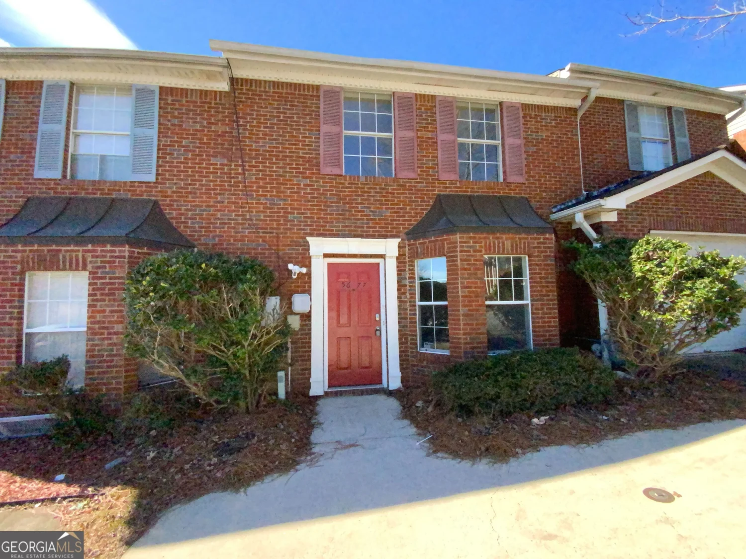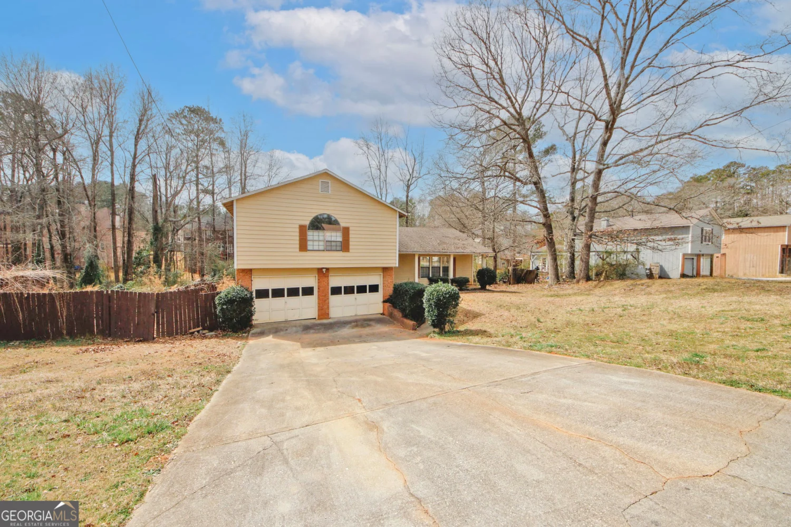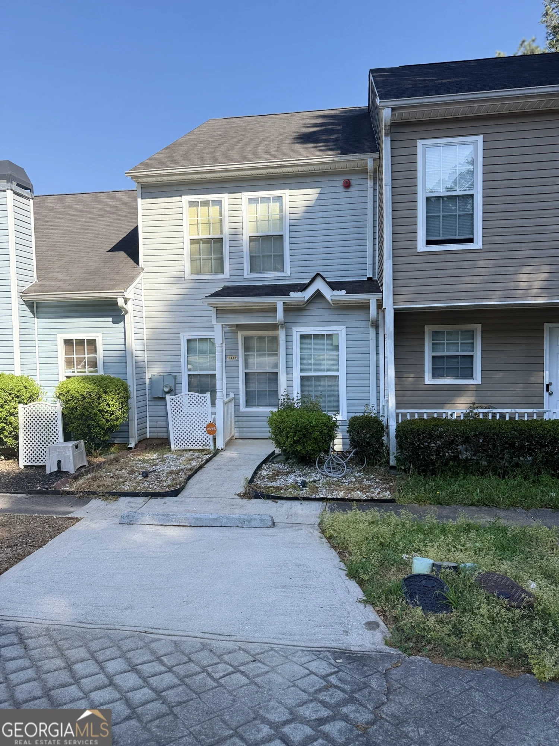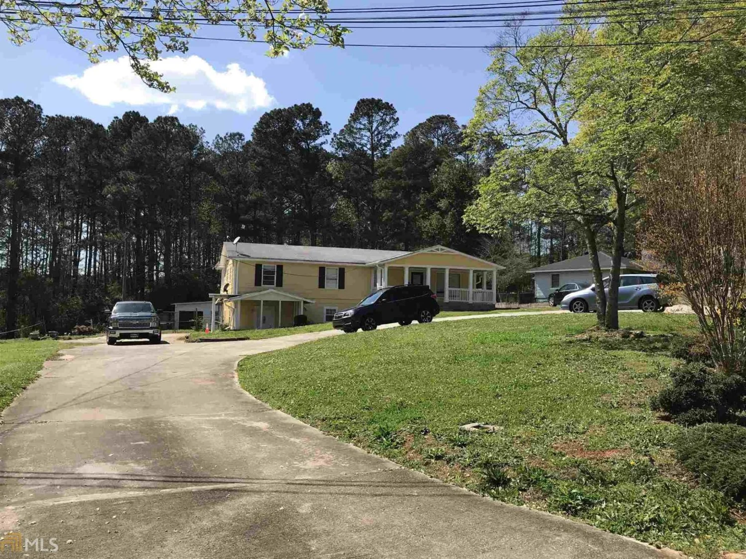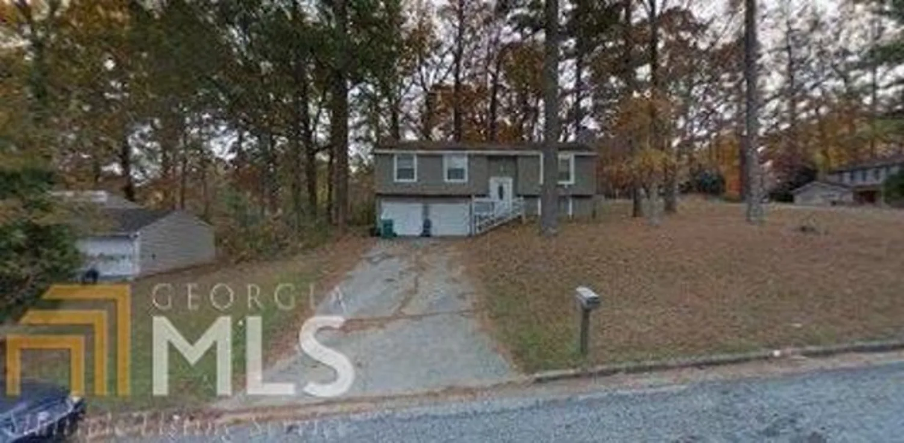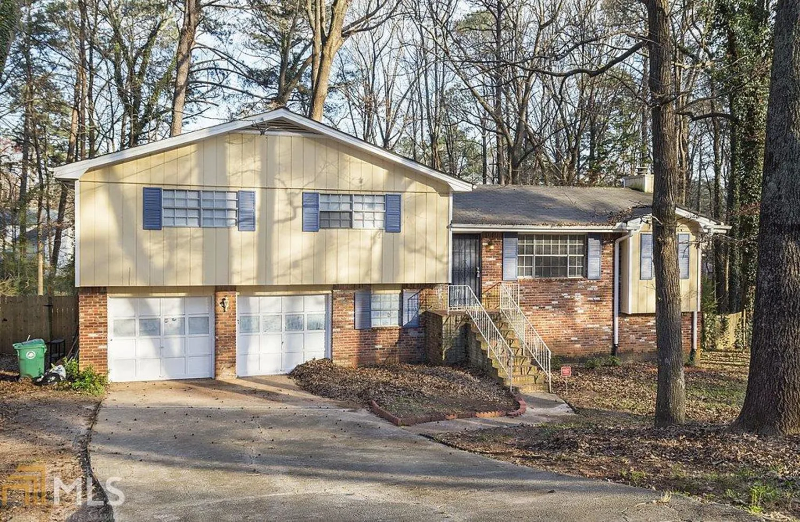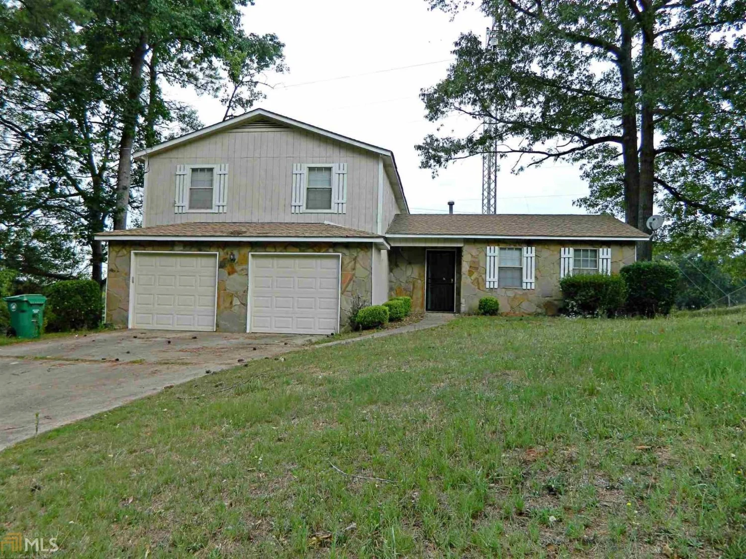1207 wildwood trace 2Lithonia, GA 30058
1207 wildwood trace 2Lithonia, GA 30058
Description
GREAT LOCATION AND A GREAT PRICE! Traditional split-foyer floor plan with 3 bedrooms on the main level & a finished walkout basement.This is a charming and wonderful home w/ recent updates. In the kitchen, you'll find beautiful, new granite countertops & renewed cabinets. Open, spacious family room. Formal Dining area w/additional space in kitchen for informal dining. Downstairs could be used as recreation or office space. New roof (2017) Fresh interior paint, wood flooring, tile baths, new carpet downstairs. The outdoor living space is perfect for quaint entertaining.
Property Details for 1207 Wildwood Trace 2
- Subdivision ComplexWildwood Springs
- Architectural StyleTraditional
- Num Of Parking Spaces2
- Parking FeaturesGarage Door Opener, Garage, Side/Rear Entrance
- Property AttachedNo
LISTING UPDATED:
- StatusClosed
- MLS #8464943
- Days on Site11
- Taxes$1,689.53 / year
- MLS TypeResidential
- Year Built1990
- Lot Size0.30 Acres
- CountryDeKalb
LISTING UPDATED:
- StatusClosed
- MLS #8464943
- Days on Site11
- Taxes$1,689.53 / year
- MLS TypeResidential
- Year Built1990
- Lot Size0.30 Acres
- CountryDeKalb
Building Information for 1207 Wildwood Trace 2
- Year Built1990
- Lot Size0.3000 Acres
Payment Calculator
Term
Interest
Home Price
Down Payment
The Payment Calculator is for illustrative purposes only. Read More
Property Information for 1207 Wildwood Trace 2
Summary
Location and General Information
- Community Features: None, Walk To Schools
- Directions: From 1-20 East to Exit Turner Hill Road , turn left onto Stephenson RD, Left on S Deshon Rd , Left onto Wildwood Trace. House on right or enter information in your GPS.
- Coordinates: 33.758072,-84.113212
School Information
- Elementary School: Princeton
- Middle School: Stephenson
- High School: Stephenson
Taxes and HOA Information
- Parcel Number: 16 131 01 070
- Tax Year: 2017
- Association Fee Includes: None
- Tax Lot: 2
Virtual Tour
Parking
- Open Parking: No
Interior and Exterior Features
Interior Features
- Cooling: Electric, Ceiling Fan(s), Central Air
- Heating: Natural Gas, Central, Forced Air
- Appliances: Gas Water Heater, Dishwasher, Ice Maker, Oven/Range (Combo), Refrigerator
- Basement: Daylight, Interior Entry, Finished, Full
- Fireplace Features: Family Room, Factory Built, Gas Starter
- Flooring: Carpet, Hardwood, Laminate, Tile
- Interior Features: Tray Ceiling(s), Vaulted Ceiling(s), Double Vanity, Soaking Tub, Separate Shower, Tile Bath, Master On Main Level, Split Foyer
- Kitchen Features: Breakfast Area, Pantry
- Main Bedrooms: 3
- Bathrooms Total Integer: 2
- Main Full Baths: 2
- Bathrooms Total Decimal: 2
Exterior Features
- Construction Materials: Aluminum Siding, Vinyl Siding, Stone
- Patio And Porch Features: Deck, Patio
- Roof Type: Composition
- Laundry Features: In Garage
- Pool Private: No
Property
Utilities
- Sewer: Public Sewer
- Utilities: Underground Utilities, Cable Available, Sewer Connected
- Water Source: Public
Property and Assessments
- Home Warranty: Yes
- Property Condition: Updated/Remodeled, Resale
Green Features
- Green Energy Efficient: Insulation, Thermostat
Lot Information
- Above Grade Finished Area: 1378
- Lot Features: None
Multi Family
- # Of Units In Community: 2
- Number of Units To Be Built: Square Feet
Rental
Rent Information
- Land Lease: Yes
Public Records for 1207 Wildwood Trace 2
Tax Record
- 2017$1,689.53 ($140.79 / month)
Home Facts
- Beds3
- Baths2
- Total Finished SqFt1,378 SqFt
- Above Grade Finished1,378 SqFt
- Lot Size0.3000 Acres
- StyleSingle Family Residence
- Year Built1990
- APN16 131 01 070
- CountyDeKalb
- Fireplaces1


