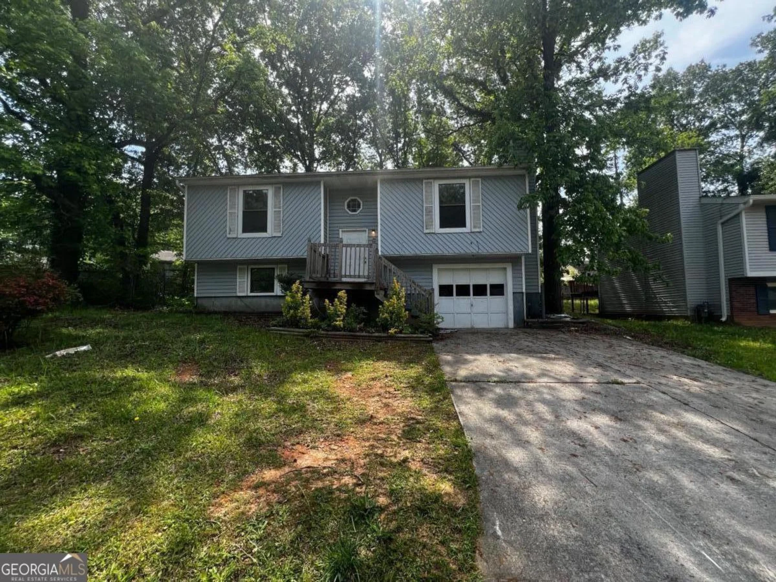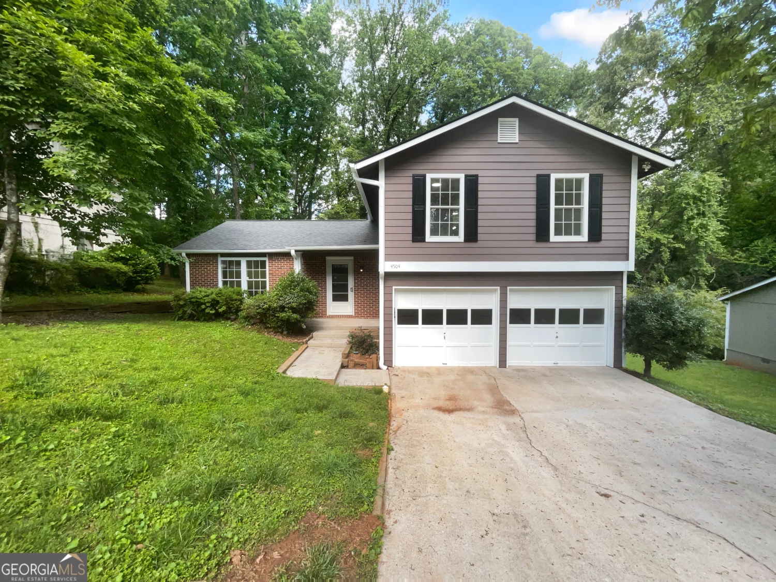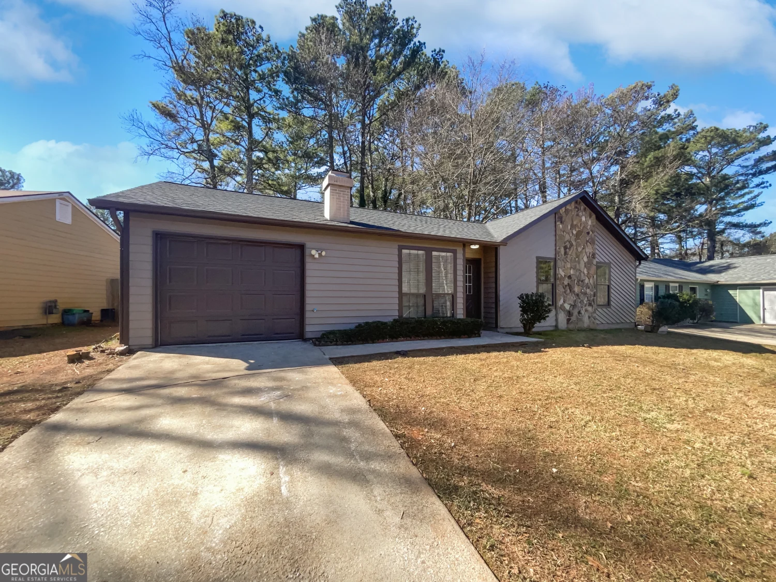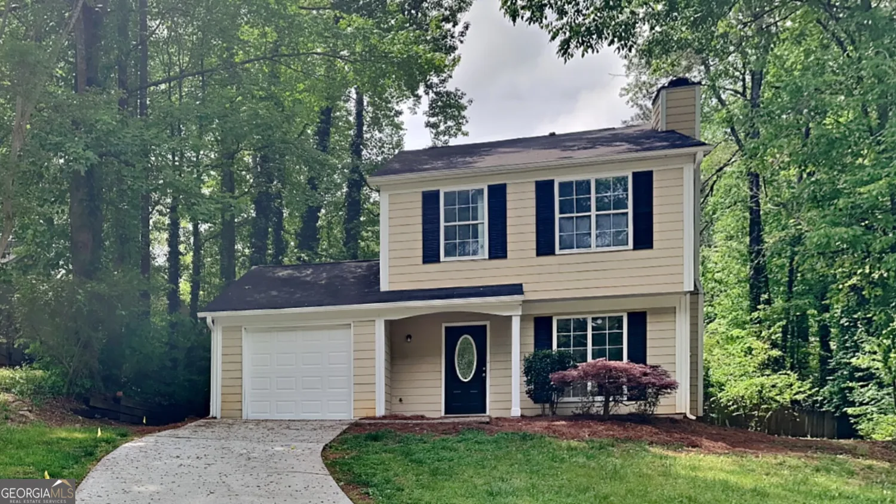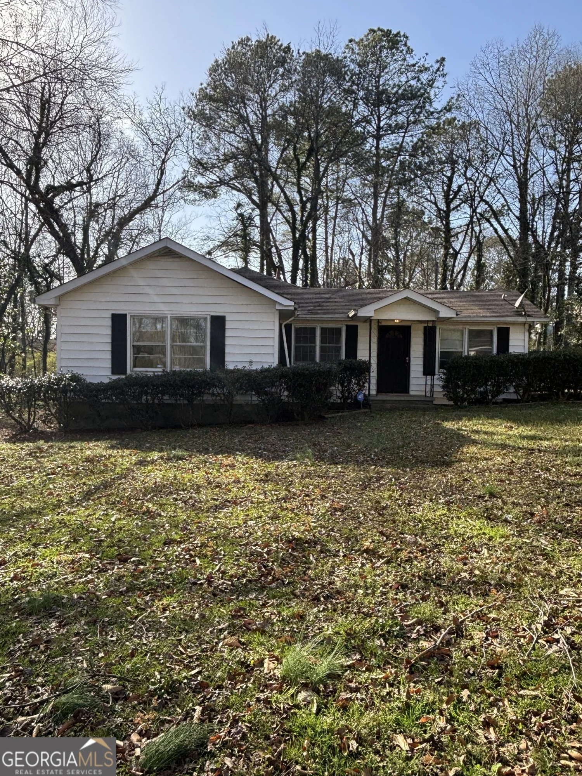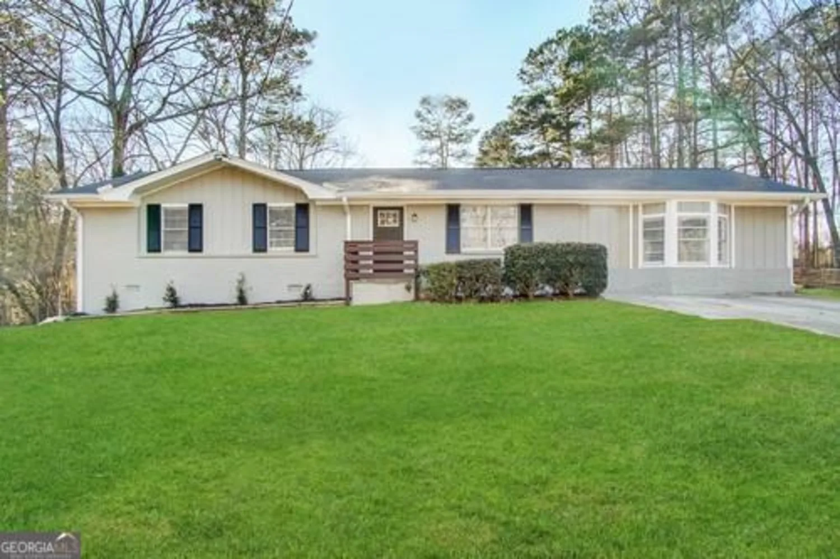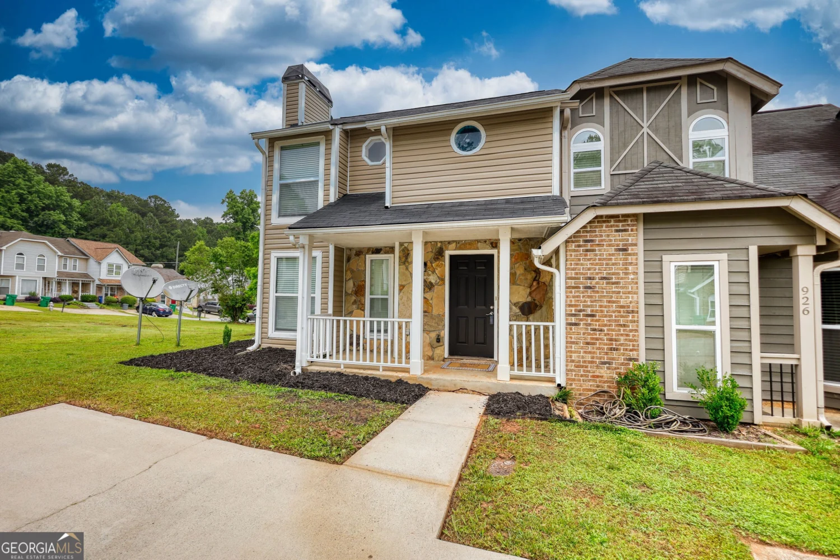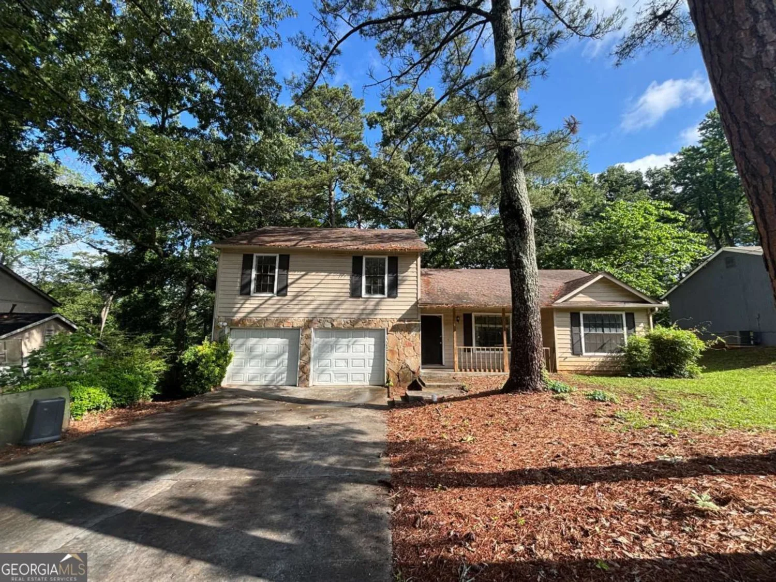712 mountainbrooke circleStone Mountain, GA 30087
712 mountainbrooke circleStone Mountain, GA 30087
Description
HONEY stop the car! MOVE IN READY! This beautiful 4 sided brick PARKVIEW home has a fantastic layout and beautiful renovations. This Open Floor plan has a majestic fireplace in the family room. BRAND New eat-in kitchen leads to a New large patio perfect for entertaining. This home sits on Full unfinished basement ready to finish and make your own! Premium new flooring throughout. New windows, Baths, lighting, Gutters (gutter guards), and so much more! MUST SEE! Too much to list here. HURRY - THIS ONE WON'T LAST! Bring your best offer and Welcome Home!
Property Details for 712 Mountainbrooke Circle
- Subdivision ComplexMountainbrooke
- Architectural StyleBrick 4 Side, Ranch
- Num Of Parking Spaces2
- Parking FeaturesAttached, Garage, Kitchen Level
- Property AttachedNo
LISTING UPDATED:
- StatusClosed
- MLS #8465085
- Days on Site8
- Taxes$2,642.22 / year
- MLS TypeResidential
- Year Built1975
- Lot Size0.42 Acres
- CountryGwinnett
LISTING UPDATED:
- StatusClosed
- MLS #8465085
- Days on Site8
- Taxes$2,642.22 / year
- MLS TypeResidential
- Year Built1975
- Lot Size0.42 Acres
- CountryGwinnett
Building Information for 712 Mountainbrooke Circle
- StoriesOne
- Year Built1975
- Lot Size0.4200 Acres
Payment Calculator
Term
Interest
Home Price
Down Payment
The Payment Calculator is for illustrative purposes only. Read More
Property Information for 712 Mountainbrooke Circle
Summary
Location and General Information
- Community Features: Street Lights
- Directions: From HWY 78, Exit Hugh Howell. Right at the light - Lilburn-Stone Mountain Rd. At Stop sign - Old Tucker Rd - make Right and first Subdivision is Mountainbrooke on the Left. Go to Stop Sign and make a left. Home will be down on the Right.
- Coordinates: 33.84992,-84.143554
School Information
- Elementary School: Camp Creek
- Middle School: Trickum
- High School: Parkview
Taxes and HOA Information
- Parcel Number: R6098 147
- Tax Year: 2017
- Association Fee Includes: None
- Tax Lot: 12
Virtual Tour
Parking
- Open Parking: No
Interior and Exterior Features
Interior Features
- Cooling: Electric, Ceiling Fan(s), Central Air
- Heating: Natural Gas, Central
- Appliances: Gas Water Heater, Microwave, Oven/Range (Combo), Refrigerator, Stainless Steel Appliance(s)
- Basement: Interior Entry, Exterior Entry, Full
- Fireplace Features: Family Room, Gas Log
- Flooring: Hardwood, Tile
- Interior Features: Tile Bath, Walk-In Closet(s), Master On Main Level
- Levels/Stories: One
- Kitchen Features: Breakfast Area, Breakfast Bar
- Main Bedrooms: 3
- Bathrooms Total Integer: 2
- Main Full Baths: 2
- Bathrooms Total Decimal: 2
Exterior Features
- Laundry Features: In Hall, Other
- Pool Private: No
Property
Utilities
- Sewer: Septic Tank
- Utilities: Cable Available
- Water Source: Public
Property and Assessments
- Home Warranty: Yes
- Property Condition: Updated/Remodeled, Resale
Green Features
- Green Energy Efficient: Insulation, Thermostat
Lot Information
- Above Grade Finished Area: 1789
- Lot Features: Private
Multi Family
- Number of Units To Be Built: Square Feet
Rental
Rent Information
- Land Lease: Yes
Public Records for 712 Mountainbrooke Circle
Tax Record
- 2017$2,642.22 ($220.18 / month)
Home Facts
- Beds3
- Baths2
- Total Finished SqFt1,966 SqFt
- Above Grade Finished1,789 SqFt
- Below Grade Finished177 SqFt
- StoriesOne
- Lot Size0.4200 Acres
- StyleSingle Family Residence
- Year Built1975
- APNR6098 147
- CountyGwinnett
- Fireplaces1


