114 madison avenueJackson, GA 30233
114 madison avenueJackson, GA 30233
Description
Beautiful 3 bed, 2.5 bath traditional-style house in Jackson! Recently renovated home with carpet and tile flooring throughout. Separate living room and dining room give this house an open layout. Stainless-steel appliances in kitchen, granite countertops and breakfast bar as well. Master on main, remaining bedrooms upstairs. This house will go quickly, so call and schedule an appointment today!
Property Details for 114 Madison Avenue
- Subdivision ComplexJackson Glen
- Architectural StyleBrick Front, Traditional
- Num Of Parking Spaces2
- Parking FeaturesAttached, Garage
- Property AttachedNo
LISTING UPDATED:
- StatusClosed
- MLS #8466157
- Days on Site2
- Taxes$1,378.21 / year
- MLS TypeResidential
- Year Built2003
- CountryButts
LISTING UPDATED:
- StatusClosed
- MLS #8466157
- Days on Site2
- Taxes$1,378.21 / year
- MLS TypeResidential
- Year Built2003
- CountryButts
Building Information for 114 Madison Avenue
- StoriesOne and One Half
- Year Built2003
- Lot Size0.0000 Acres
Payment Calculator
Term
Interest
Home Price
Down Payment
The Payment Calculator is for illustrative purposes only. Read More
Property Information for 114 Madison Avenue
Summary
Location and General Information
- Community Features: None
- Directions: From the intersection of 75 and W Highway 36, take W Highway 36 east until making a right onto Roosevelt Blvd. Take Roosevelt until making a right onto Madison Ave. The house will be on your right.
- Coordinates: 33.216181,-84.045265
School Information
- Elementary School: Daughtry
- Middle School: Henderson
- High School: Jackson
Taxes and HOA Information
- Parcel Number: 0014A076000
- Tax Year: 2017
- Association Fee Includes: None
Virtual Tour
Parking
- Open Parking: No
Interior and Exterior Features
Interior Features
- Cooling: Electric, Central Air
- Heating: Natural Gas, Forced Air
- Appliances: Dishwasher, Disposal, Oven/Range (Combo), Refrigerator, Stainless Steel Appliance(s)
- Basement: None
- Flooring: Carpet, Tile
- Interior Features: High Ceilings, Tile Bath, Master On Main Level
- Levels/Stories: One and One Half
- Foundation: Slab
- Main Bedrooms: 1
- Total Half Baths: 1
- Bathrooms Total Integer: 3
- Main Full Baths: 1
- Bathrooms Total Decimal: 2
Exterior Features
- Construction Materials: Wood Siding
- Pool Private: No
Property
Utilities
- Water Source: Public
Property and Assessments
- Home Warranty: Yes
- Property Condition: Updated/Remodeled, Resale
Green Features
Lot Information
- Above Grade Finished Area: 1837
- Lot Features: Level
Multi Family
- Number of Units To Be Built: Square Feet
Rental
Rent Information
- Land Lease: Yes
- Occupant Types: Vacant
Public Records for 114 Madison Avenue
Tax Record
- 2017$1,378.21 ($114.85 / month)
Home Facts
- Beds3
- Baths2
- Total Finished SqFt1,837 SqFt
- Above Grade Finished1,837 SqFt
- StoriesOne and One Half
- Lot Size0.0000 Acres
- StyleSingle Family Residence
- Year Built2003
- APN0014A076000
- CountyButts
- Fireplaces1
Similar Homes

6 Mill Street
Jackson, GA 30233
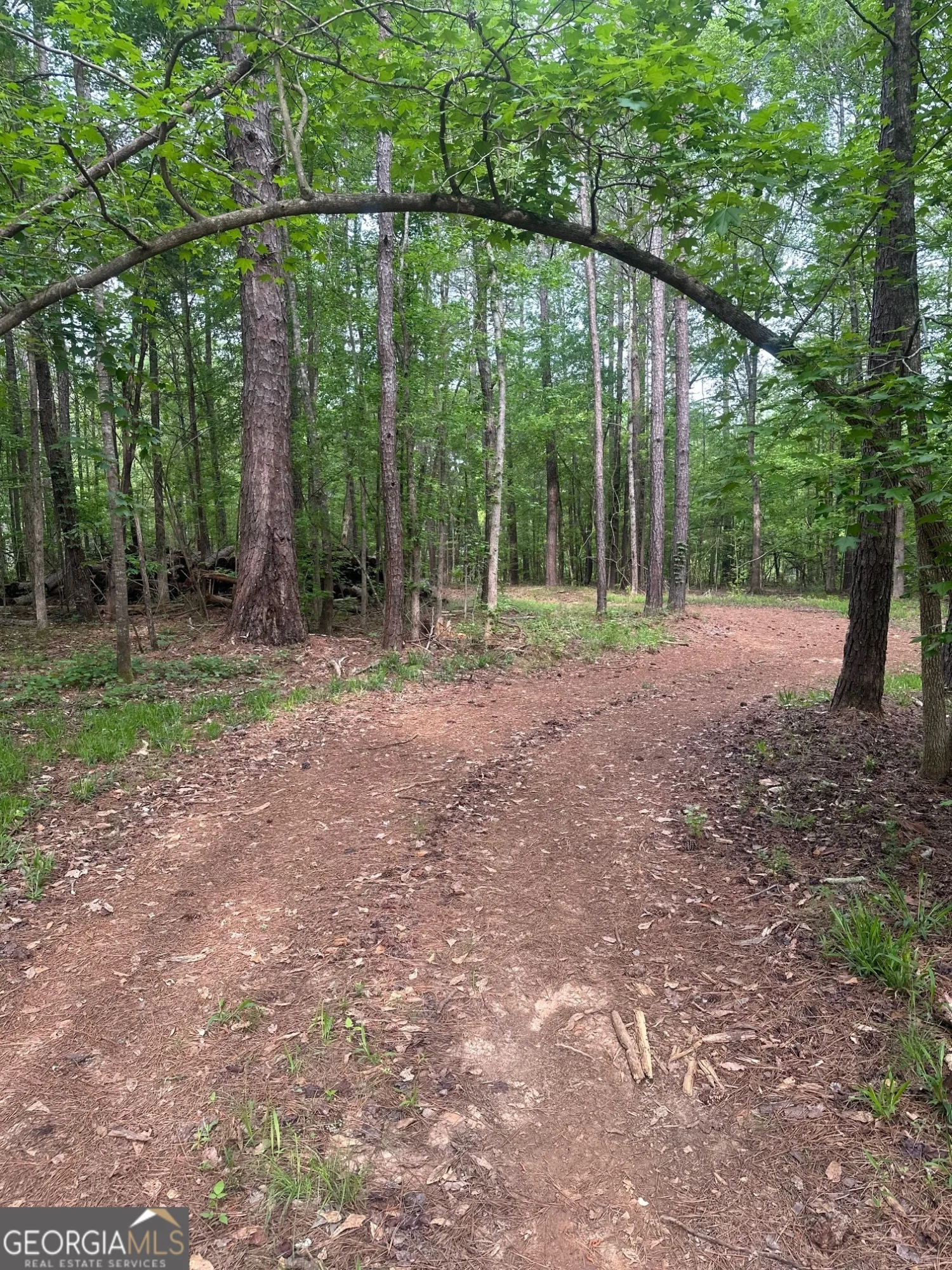
LOT 24 Hamlin Road
Jackson, GA 30233
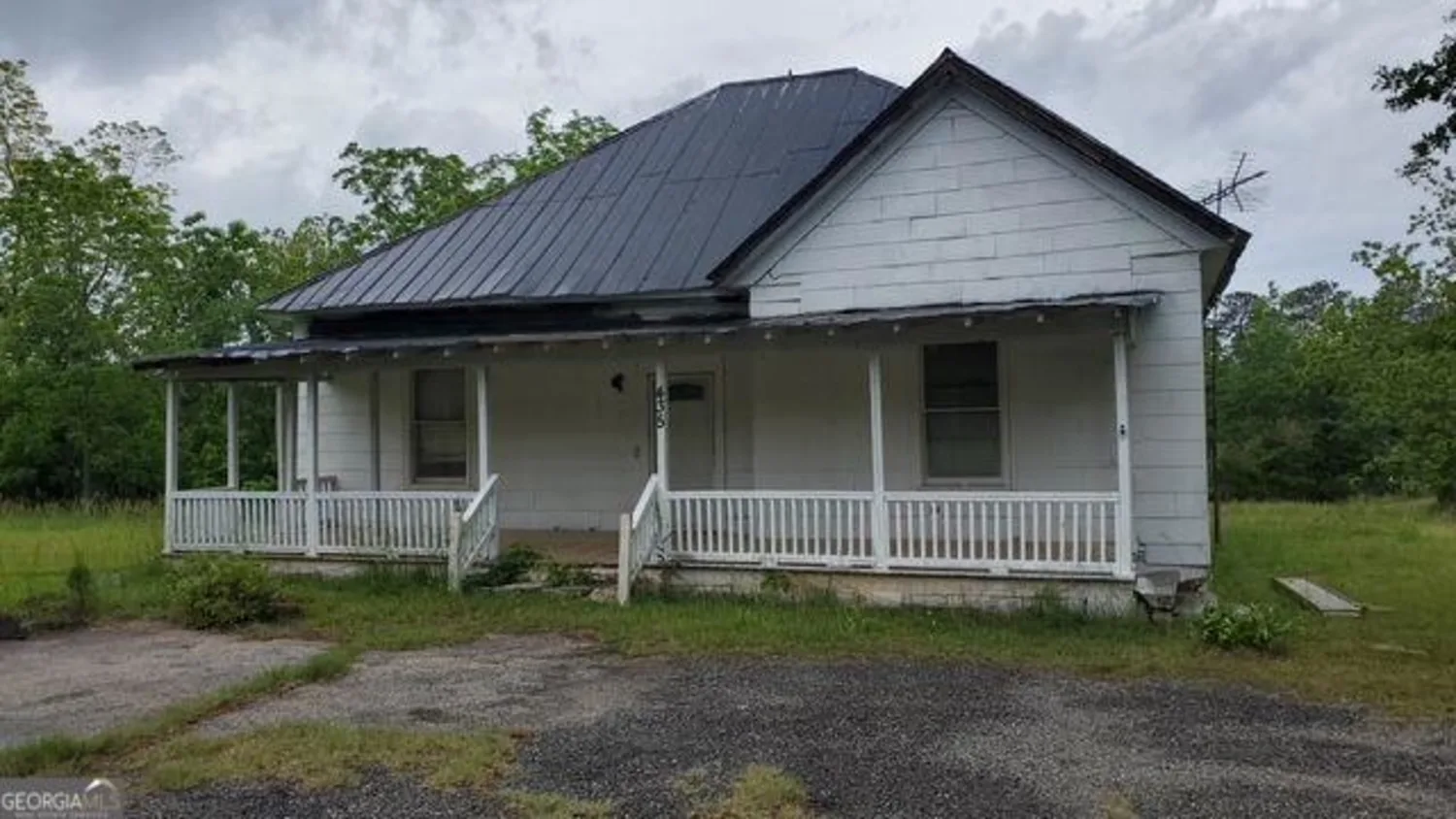
435 BUSTER BROWN Road
Jackson, GA 30233

243 Glenn Street
Jackson, GA 30233
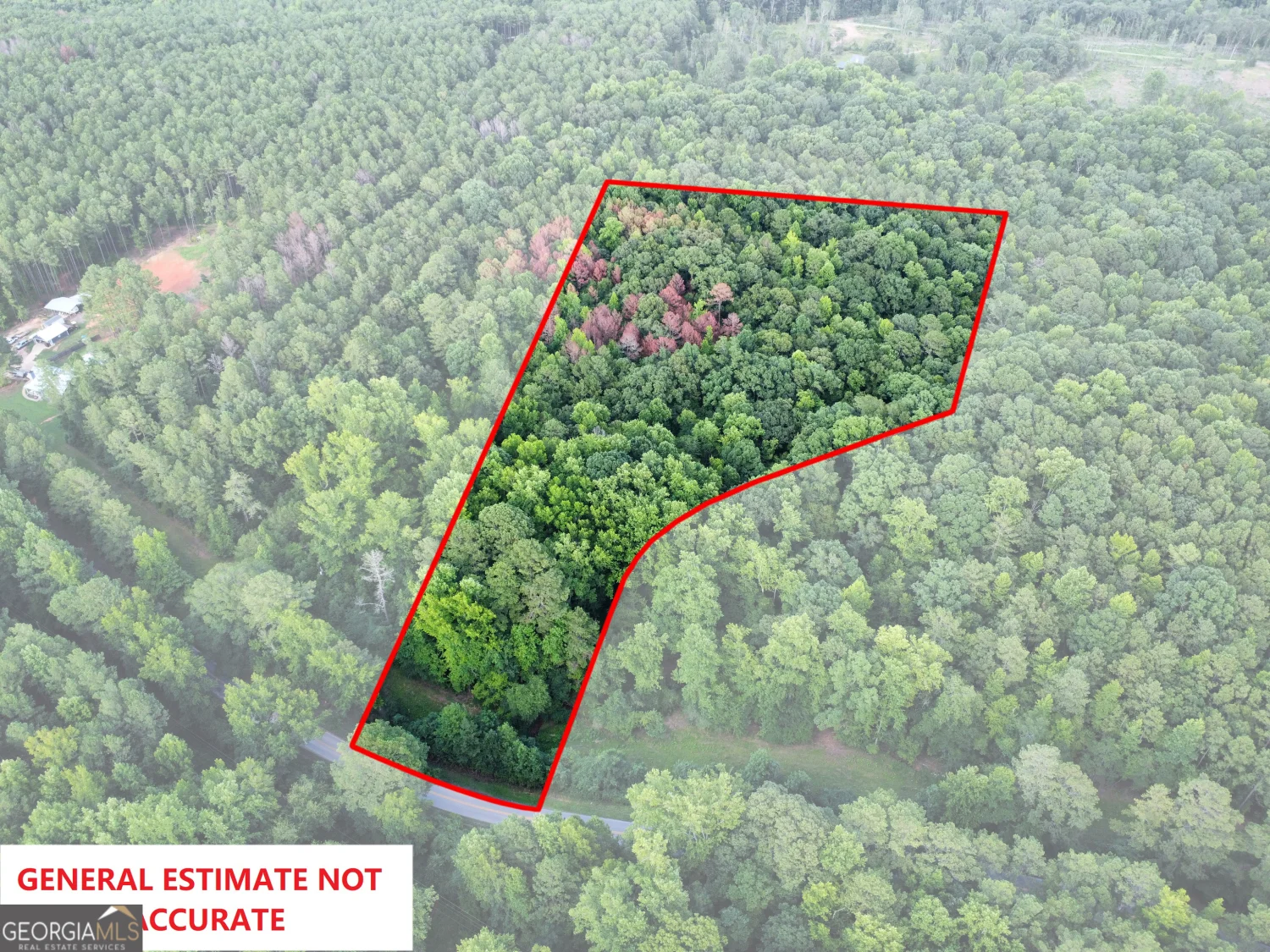
0 Fincherville Rd Tract #2
Jackson, GA 30233
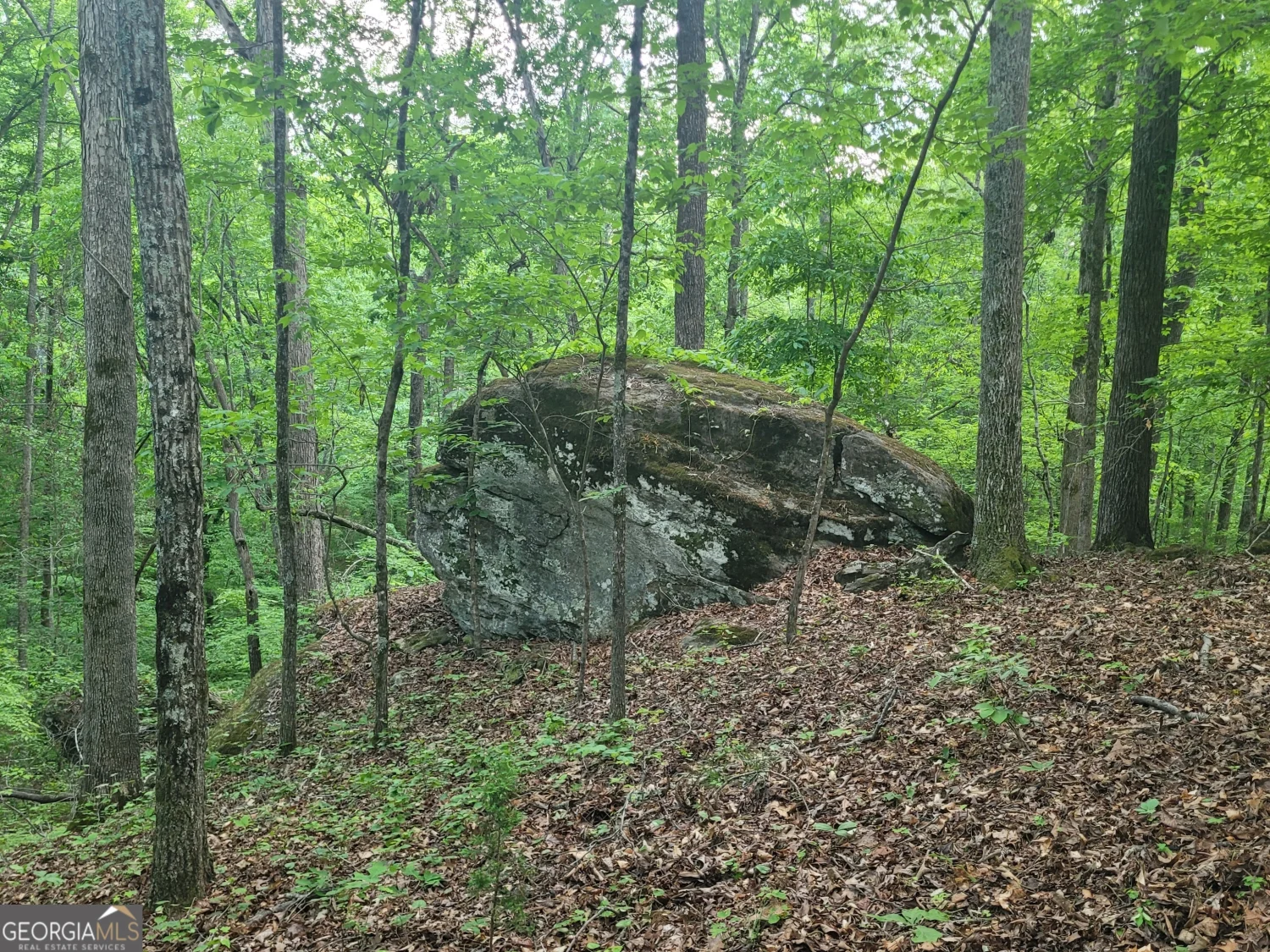
0 Fincherville Rd Tract #3
Jackson, GA 30233

243 Issac Head Road
Jackson, GA 30233
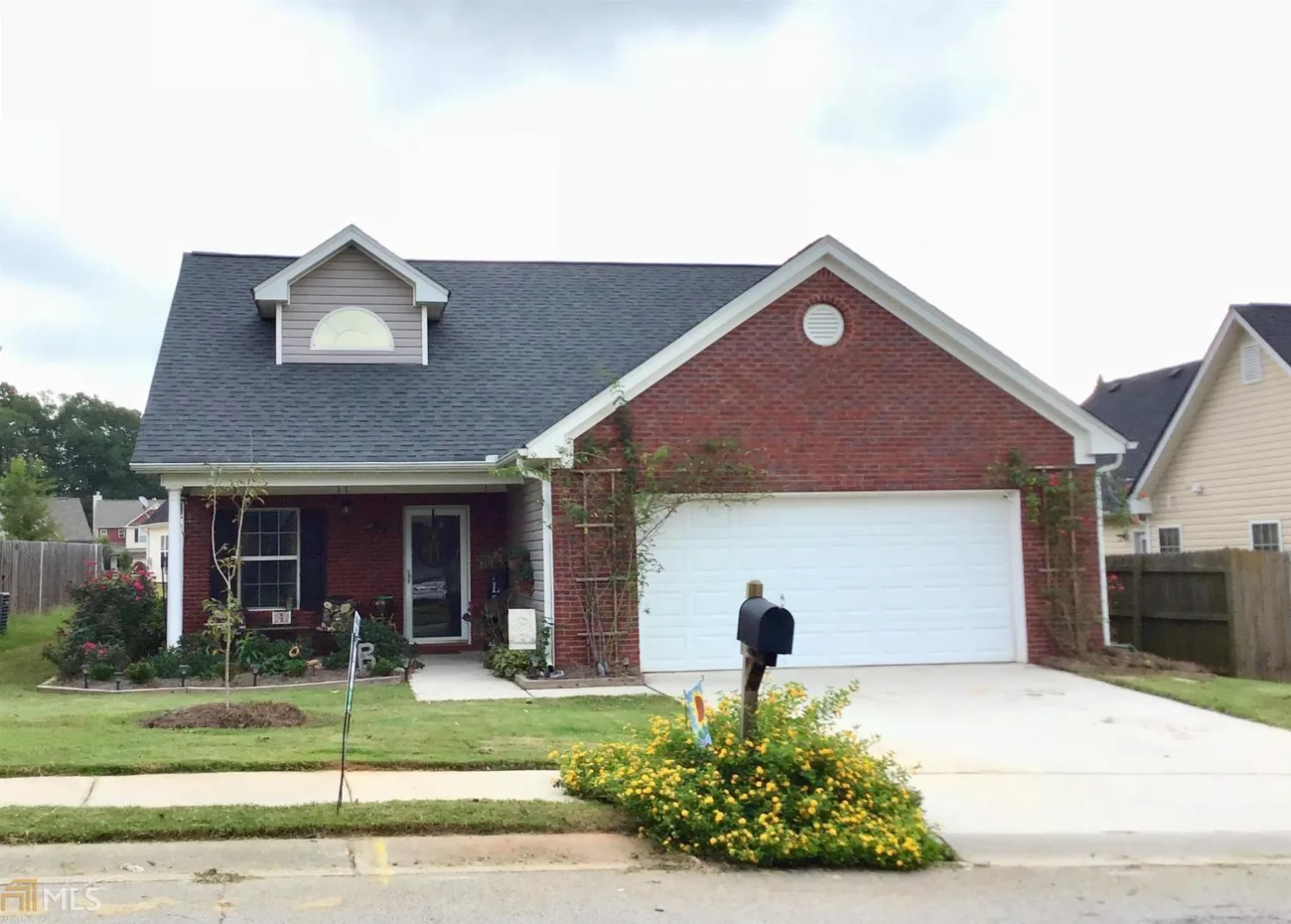
156 Madison Avenue
Jackson, GA 30233

