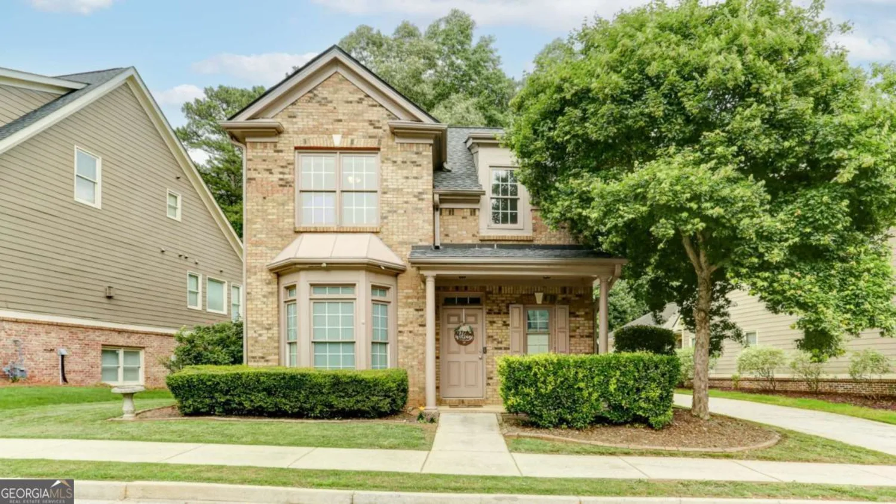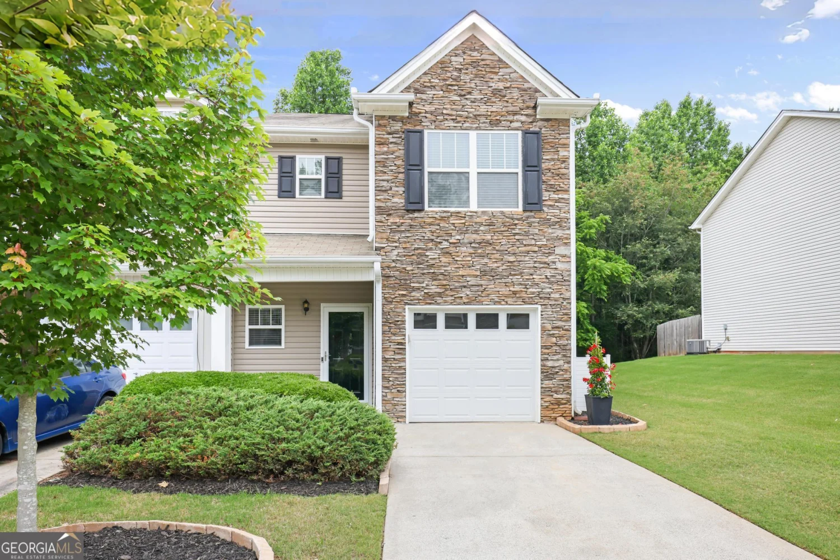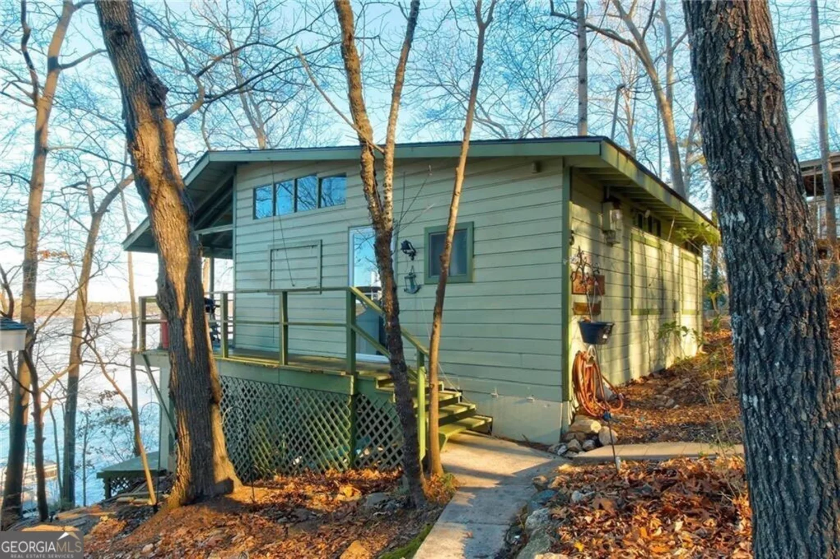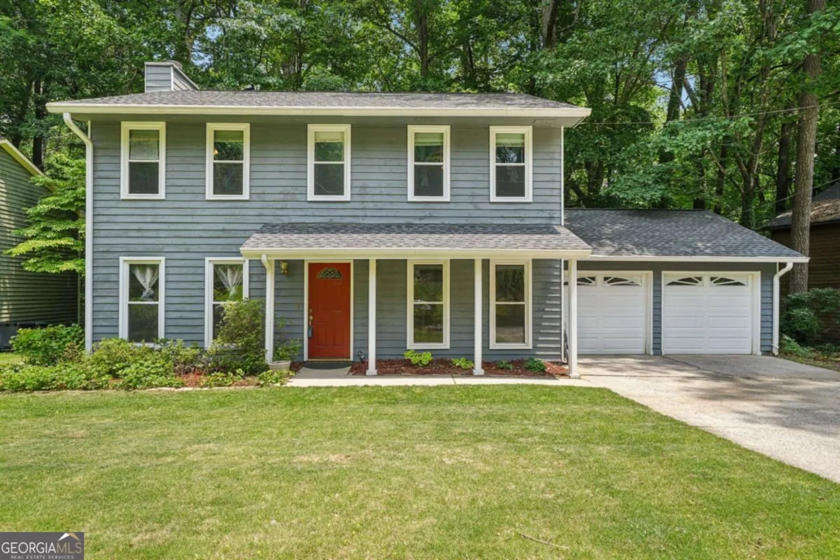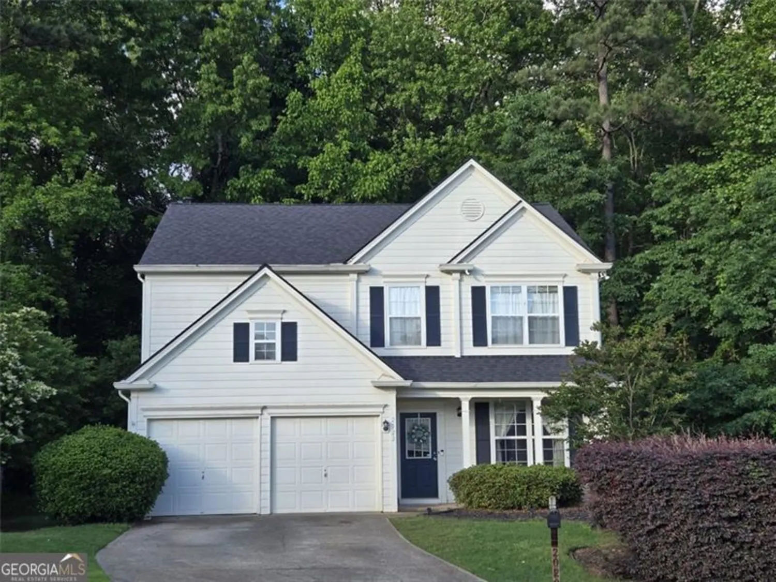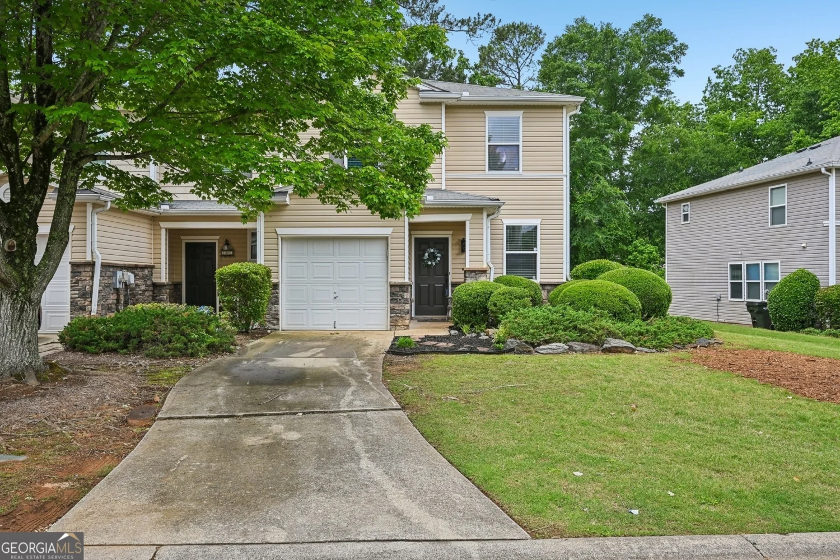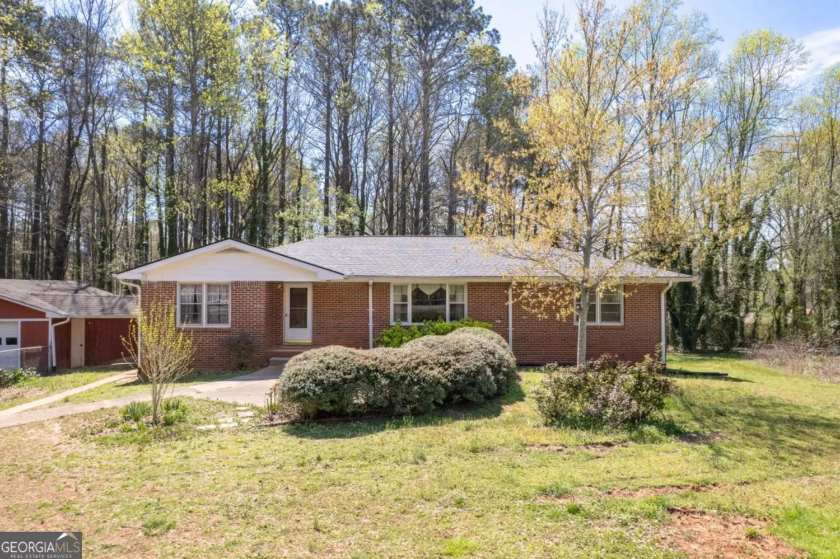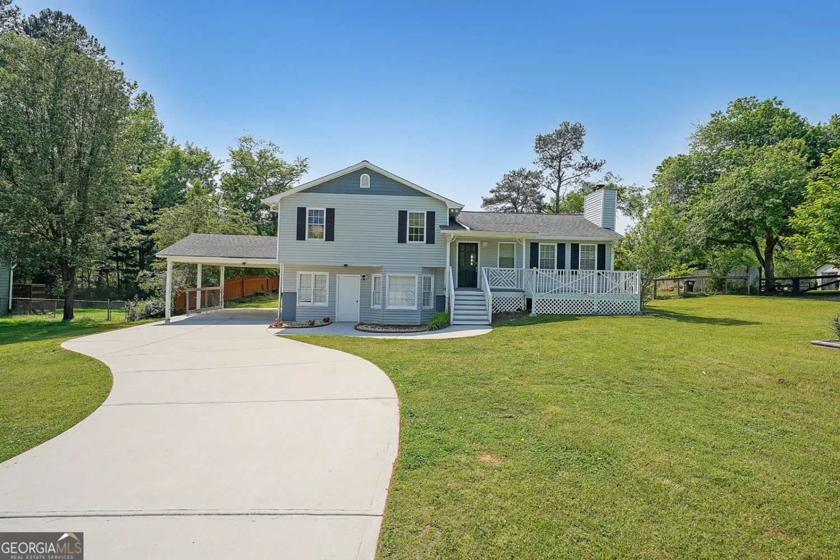6000 fairlong circle nw 176vAcworth, GA 30101
6000 fairlong circle nw 176vAcworth, GA 30101
Description
Welcome Home to a great cul-de-sac location for a growing family. Immaculate condition and ready to move in. A 2-story foyer greets you with new carpeting and blinds throughout. Upd flooring in the kitchen. Separate Liv/Din rooms. Family room has a cozy fireplace. Inviting sun-room off the family room is sure to be everyone's favorite. 4 br/2.5 ba with a mudroom/storage off the garage. 2 sets of stairs with rear stairs leading to a large bonus room upstairs. The unfinished basement is stubbed for a bath and ready for your personal finish and/or additional storage.
Property Details for 6000 Fairlong Circle NW 176V
- Subdivision ComplexBrookstone
- Architectural StyleBrick Front, Traditional
- Num Of Parking Spaces2
- Parking FeaturesAttached, Garage Door Opener, Garage, Guest, Kitchen Level, Off Street
- Property AttachedNo
- Waterfront FeaturesStream, No Dock Or Boathouse, Creek
LISTING UPDATED:
- StatusClosed
- MLS #8466562
- Days on Site149
- Taxes$3,166.64 / year
- MLS TypeResidential
- Year Built1993
- Lot Size0.58 Acres
- CountryCobb
LISTING UPDATED:
- StatusClosed
- MLS #8466562
- Days on Site149
- Taxes$3,166.64 / year
- MLS TypeResidential
- Year Built1993
- Lot Size0.58 Acres
- CountryCobb
Building Information for 6000 Fairlong Circle NW 176V
- StoriesTwo
- Year Built1993
- Lot Size0.5800 Acres
Payment Calculator
Term
Interest
Home Price
Down Payment
The Payment Calculator is for illustrative purposes only. Read More
Property Information for 6000 Fairlong Circle NW 176V
Summary
Location and General Information
- Community Features: Clubhouse, Golf, Park, Playground, Tennis Court(s)
- Directions: Use Mapquest.
- Coordinates: 33.977552,-84.727885
School Information
- Elementary School: Mary Ford
- Middle School: Durham
- High School: Harrison
Taxes and HOA Information
- Parcel Number: 20026500970
- Tax Year: 2017
- Association Fee Includes: Maintenance Structure
- Tax Lot: 176V
Virtual Tour
Parking
- Open Parking: No
Interior and Exterior Features
Interior Features
- Cooling: Electric, Ceiling Fan(s), Central Air
- Heating: Natural Gas, Central
- Appliances: Dishwasher, Disposal, Oven/Range (Combo), Refrigerator, Stainless Steel Appliance(s)
- Basement: Bath/Stubbed, Concrete, Daylight, Interior Entry, Exterior Entry, Full
- Fireplace Features: Family Room, Gas Starter, Gas Log
- Flooring: Carpet, Tile
- Interior Features: Tray Ceiling(s), Double Vanity, Entrance Foyer, Other, Rear Stairs, Separate Shower, Tile Bath, Walk-In Closet(s)
- Levels/Stories: Two
- Kitchen Features: Breakfast Area, Pantry
- Total Half Baths: 1
- Bathrooms Total Integer: 3
- Bathrooms Total Decimal: 2
Exterior Features
- Patio And Porch Features: Deck, Patio
- Roof Type: Other
- Laundry Features: Common Area, In Hall, Upper Level
- Pool Private: No
- Other Structures: Barn(s)
Property
Utilities
- Utilities: Underground Utilities, Cable Available
- Water Source: Public
Property and Assessments
- Home Warranty: Yes
- Property Condition: Resale
Green Features
Lot Information
- Above Grade Finished Area: 3279
- Lot Features: Cul-De-Sac
- Waterfront Footage: Stream, No Dock Or Boathouse, Creek
Multi Family
- # Of Units In Community: 176V
- Number of Units To Be Built: Square Feet
Rental
Rent Information
- Land Lease: Yes
- Occupant Types: Vacant
Public Records for 6000 Fairlong Circle NW 176V
Tax Record
- 2017$3,166.64 ($263.89 / month)
Home Facts
- Beds4
- Baths2
- Total Finished SqFt3,279 SqFt
- Above Grade Finished3,279 SqFt
- StoriesTwo
- Lot Size0.5800 Acres
- StyleSingle Family Residence
- Year Built1993
- APN20026500970
- CountyCobb
- Fireplaces1


