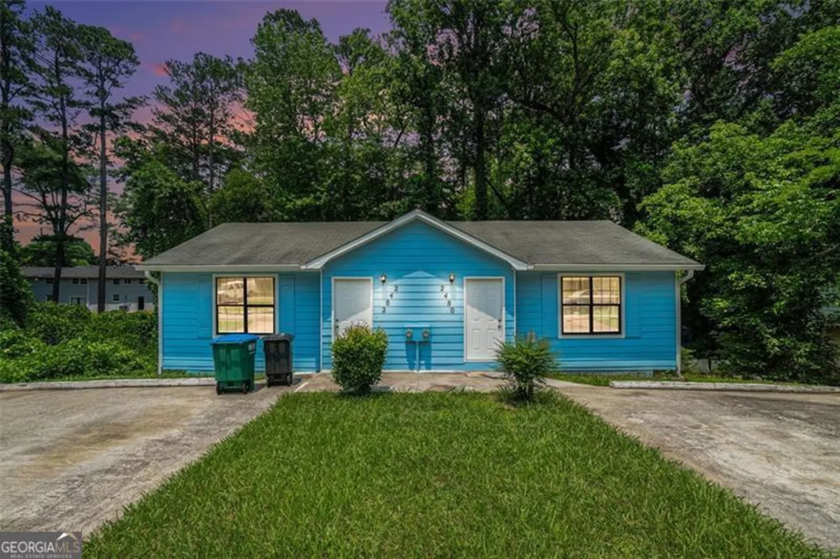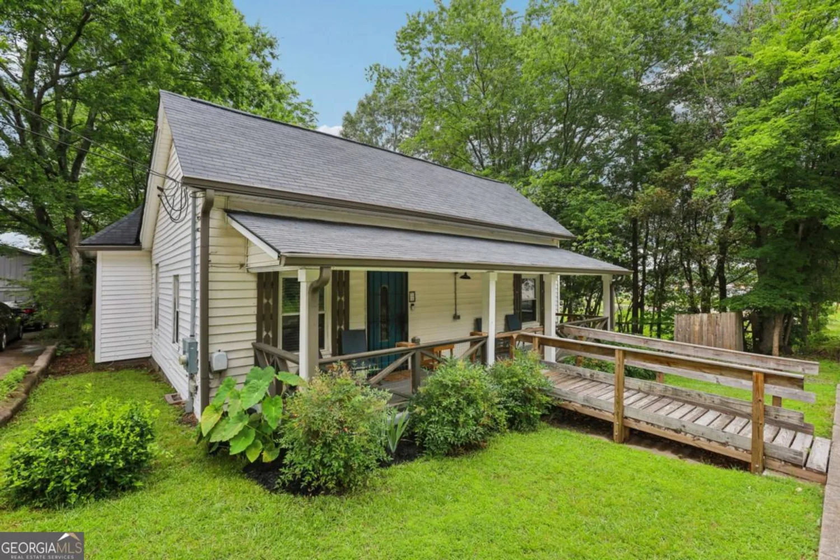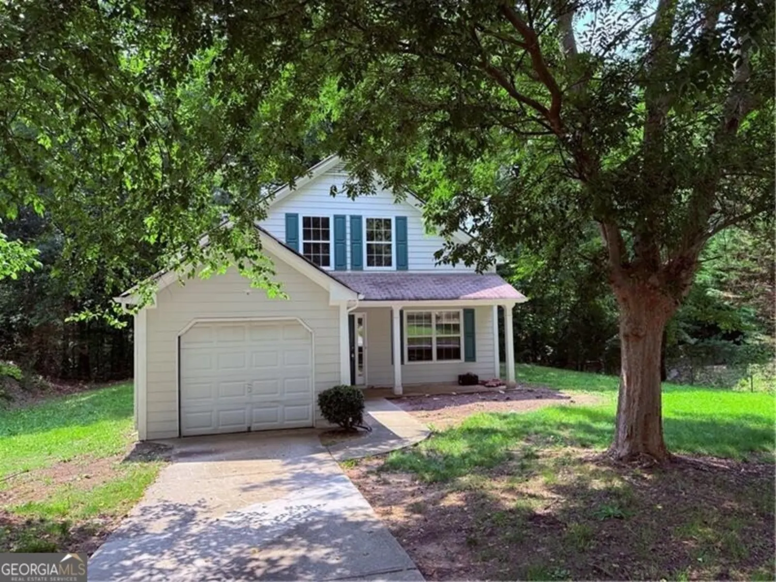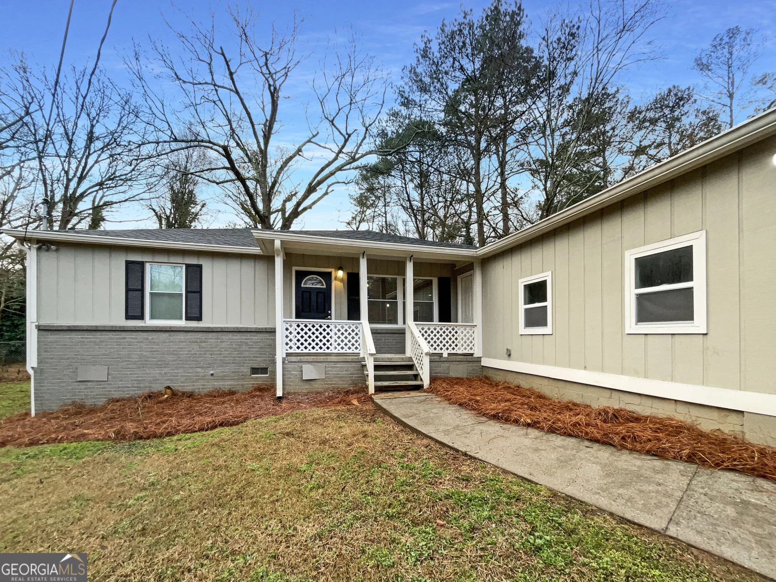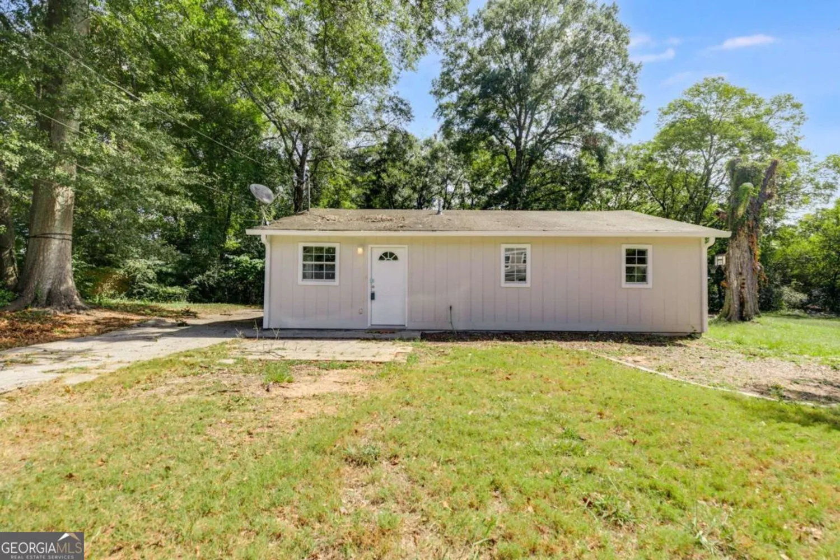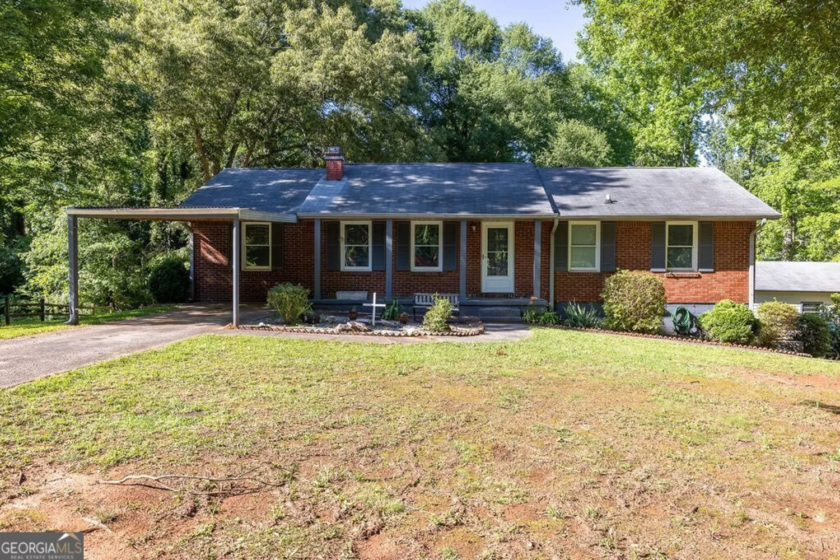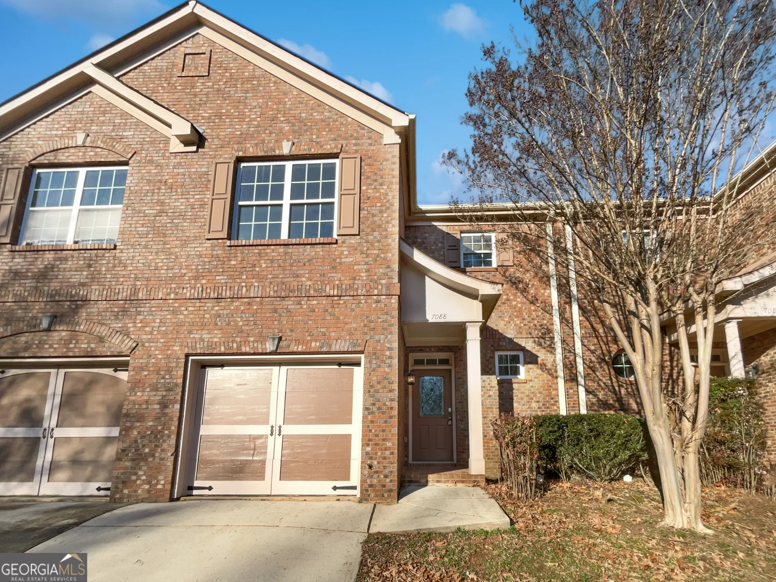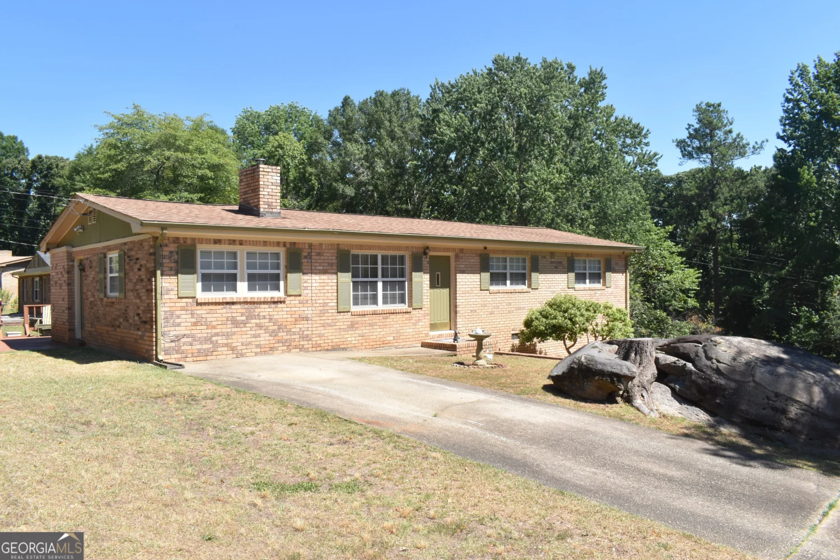1575 silver ridge driveAustell, GA 30106
1575 silver ridge driveAustell, GA 30106
Description
Spacious home backing up to the Silver Comet Trail.Open flow on main floor. Large kitchen w ss appliances & lots of cabinet and counter space. Open to family room. Master retreat w updated lighting and large closet. Finished basement offers a guest retreat or home office and bonus room. Newer heat/air. Private back yard with deck. Quiet community, close to you favorite shopping and restaurants.
Property Details for 1575 Silver Ridge Drive
- Subdivision ComplexSilver Ridge
- Architectural StyleBrick Front, Traditional
- Num Of Parking Spaces2
- Parking FeaturesAttached, Garage Door Opener, Kitchen Level
- Property AttachedNo
LISTING UPDATED:
- StatusClosed
- MLS #8466687
- Days on Site10
- Taxes$2,041.25 / year
- HOA Fees$215 / month
- MLS TypeResidential
- Year Built2000
- Lot Size0.17 Acres
- CountryCobb
LISTING UPDATED:
- StatusClosed
- MLS #8466687
- Days on Site10
- Taxes$2,041.25 / year
- HOA Fees$215 / month
- MLS TypeResidential
- Year Built2000
- Lot Size0.17 Acres
- CountryCobb
Building Information for 1575 Silver Ridge Drive
- StoriesTwo
- Year Built2000
- Lot Size0.1700 Acres
Payment Calculator
Term
Interest
Home Price
Down Payment
The Payment Calculator is for illustrative purposes only. Read More
Property Information for 1575 Silver Ridge Drive
Summary
Location and General Information
- Community Features: Sidewalks, Walk To Schools
- Directions: 285 to Atlanta Rd. North on Atlanta Rd. LT Cumberland Parkway. Turns into EW Connector. LT Brookwood. RT Anderson Mill. LT Silver Ridge Dr. OR... Take Powder Springs St, LT Callaway Rd. RT Austell Rd, LT Brookwood Dr, RT Anderson Mill Rd, LT Silver Ridge Dr
- Coordinates: 33.845793,-84.600616
School Information
- Elementary School: Sanders Clyde
- Middle School: Floyd
- High School: South Cobb
Taxes and HOA Information
- Parcel Number: 19100400570
- Tax Year: 2017
- Association Fee Includes: None
- Tax Lot: 12
Virtual Tour
Parking
- Open Parking: No
Interior and Exterior Features
Interior Features
- Cooling: Electric, Gas, Central Air, Zoned, Dual
- Heating: Natural Gas, Central, Forced Air, Zoned, Dual
- Appliances: Dishwasher, Disposal, Microwave, Oven/Range (Combo), Refrigerator
- Basement: Bath Finished, Daylight, Interior Entry, Exterior Entry, Finished, Full
- Fireplace Features: Living Room, Factory Built
- Flooring: Carpet, Hardwood
- Interior Features: Double Vanity, Soaking Tub, Separate Shower, Tile Bath, Walk-In Closet(s), Wet Bar
- Levels/Stories: Two
- Kitchen Features: Breakfast Area
- Total Half Baths: 1
- Bathrooms Total Integer: 4
- Bathrooms Total Decimal: 3
Exterior Features
- Construction Materials: Concrete
- Roof Type: Composition
- Laundry Features: In Kitchen
- Pool Private: No
Property
Utilities
- Utilities: Underground Utilities, Cable Available, Sewer Connected
- Water Source: Public
Property and Assessments
- Home Warranty: Yes
- Property Condition: Resale
Green Features
Lot Information
- Above Grade Finished Area: 2195
Multi Family
- Number of Units To Be Built: Square Feet
Rental
Rent Information
- Land Lease: Yes
- Occupant Types: Vacant
Public Records for 1575 Silver Ridge Drive
Tax Record
- 2017$2,041.25 ($170.10 / month)
Home Facts
- Beds5
- Baths3
- Total Finished SqFt2,195 SqFt
- Above Grade Finished2,195 SqFt
- StoriesTwo
- Lot Size0.1700 Acres
- StyleSingle Family Residence
- Year Built2000
- APN19100400570
- CountyCobb
- Fireplaces1


