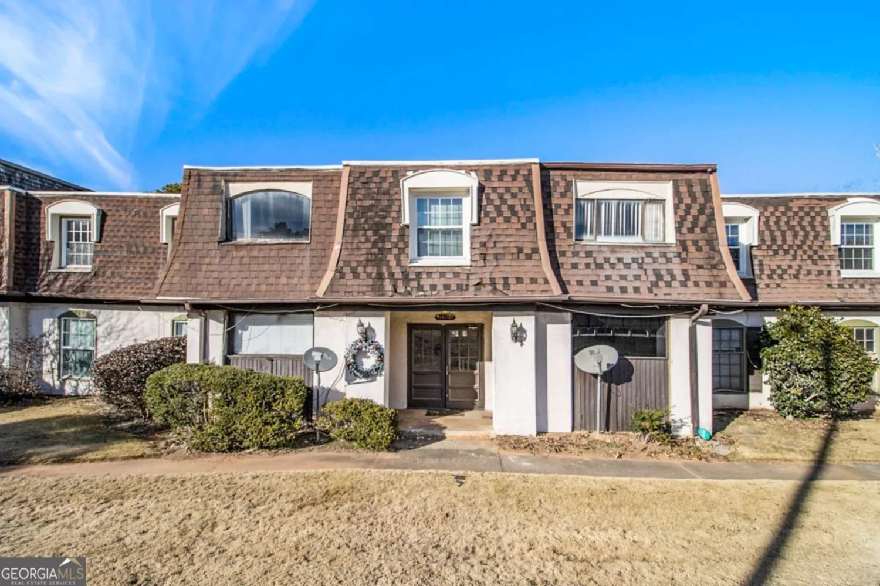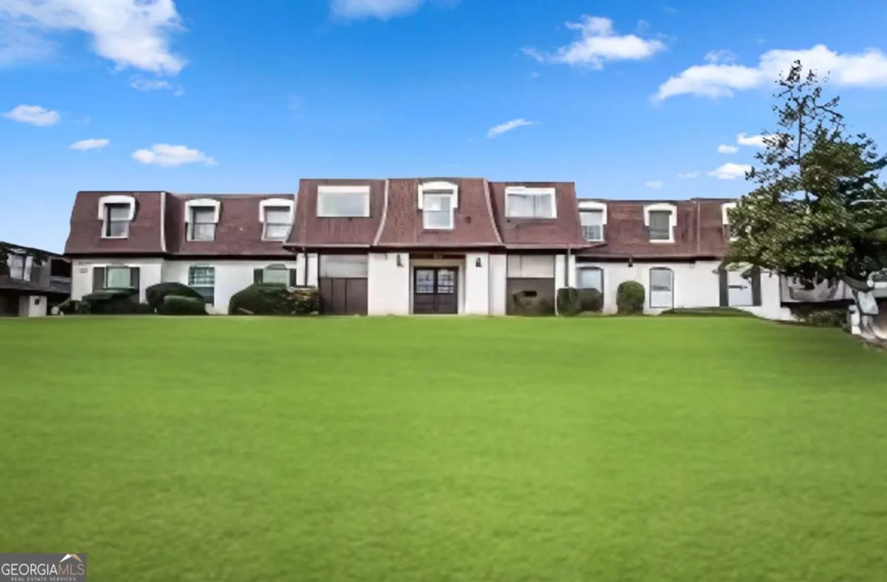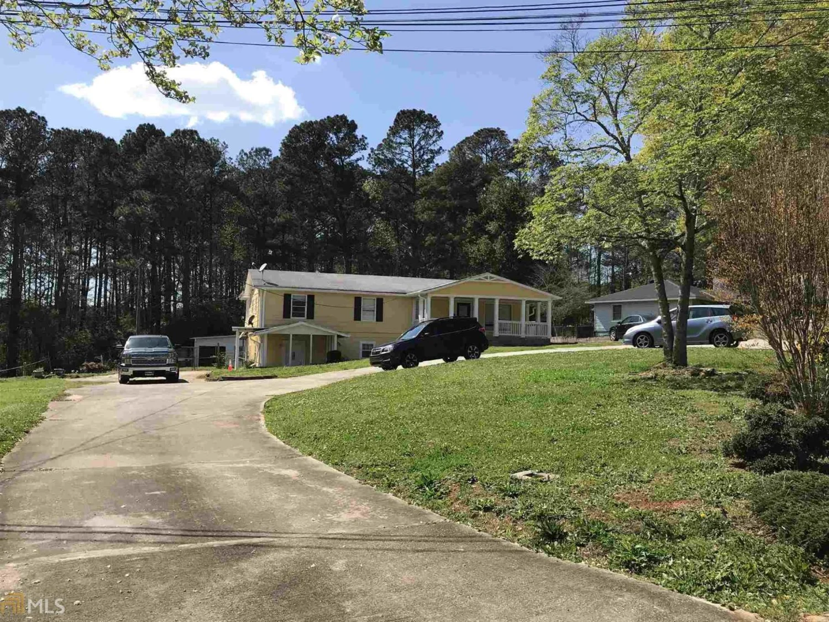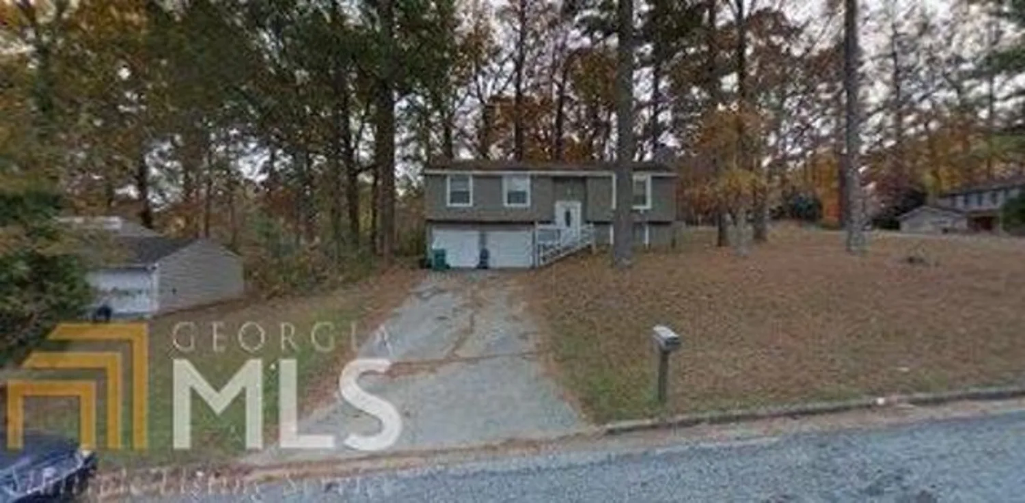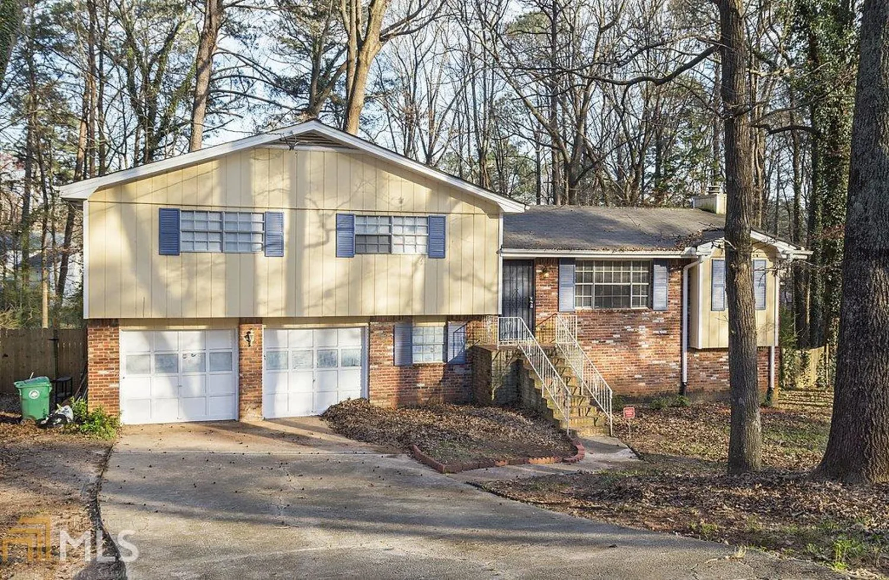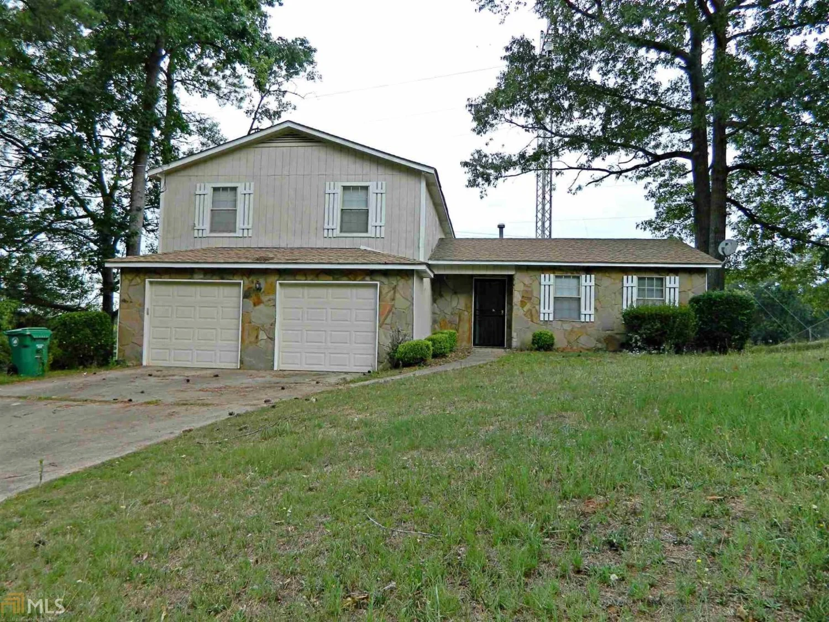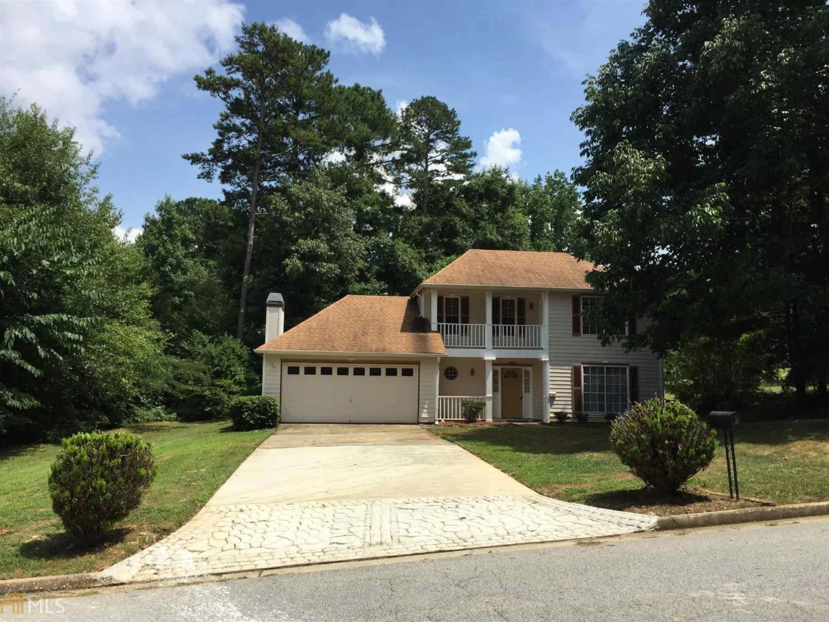6967 red bone wayLithonia, GA 30038
6967 red bone wayLithonia, GA 30038
Description
Newly renovated adorable ranch home nestled in the Chestnut Lake community in Lithonia! Home features open great room with fireplace and vaulted ceiling, new interior paint, new granite countertop in the kitchen, along with new stainless steel appliances . Large walk-in closet in master bedroom. Master bathroom has newly tiled shower and floor, and new counter top . Glass shower door will be installed prior to closing. New laminate flooring in family room & hallway & new carpet in bedrooms. Home warranty included!
Property Details for 6967 Red Bone Way
- Subdivision ComplexChestnut Lake Preserve
- Architectural StyleRanch
- Parking FeaturesAttached, Garage Door Opener, Garage
- Property AttachedNo
LISTING UPDATED:
- StatusClosed
- MLS #8467869
- Days on Site3
- Taxes$1,610.17 / year
- HOA Fees$200 / month
- MLS TypeResidential
- Year Built2000
- Lot Size0.10 Acres
- CountryDeKalb
LISTING UPDATED:
- StatusClosed
- MLS #8467869
- Days on Site3
- Taxes$1,610.17 / year
- HOA Fees$200 / month
- MLS TypeResidential
- Year Built2000
- Lot Size0.10 Acres
- CountryDeKalb
Building Information for 6967 Red Bone Way
- StoriesOne
- Year Built2000
- Lot Size0.1000 Acres
Payment Calculator
Term
Interest
Home Price
Down Payment
The Payment Calculator is for illustrative purposes only. Read More
Property Information for 6967 Red Bone Way
Summary
Location and General Information
- Community Features: Lake
- Directions: Please use GPS
- Coordinates: 33.633892,-84.115162
School Information
- Elementary School: Murphy Candler
- Middle School: Salem
- High School: Martin Luther King Jr
Taxes and HOA Information
- Parcel Number: 11 233 03 031
- Tax Year: 2017
- Association Fee Includes: Management Fee
- Tax Lot: 31
Virtual Tour
Parking
- Open Parking: No
Interior and Exterior Features
Interior Features
- Cooling: Electric, Central Air
- Heating: Electric, Central
- Appliances: Electric Water Heater, Dishwasher, Disposal, Microwave, Oven/Range (Combo), Refrigerator, Stainless Steel Appliance(s)
- Basement: None
- Fireplace Features: Living Room
- Flooring: Carpet, Laminate
- Interior Features: High Ceilings, Soaking Tub, Separate Shower, Tile Bath, Walk-In Closet(s)
- Levels/Stories: One
- Kitchen Features: Breakfast Area, Pantry
- Foundation: Slab
- Main Bedrooms: 3
- Bathrooms Total Integer: 2
- Main Full Baths: 2
- Bathrooms Total Decimal: 2
Exterior Features
- Construction Materials: Aluminum Siding, Vinyl Siding
- Patio And Porch Features: Deck, Patio
- Roof Type: Composition
- Laundry Features: In Kitchen, Laundry Closet
- Pool Private: No
Property
Utilities
- Utilities: Sewer Connected
- Water Source: Public
Property and Assessments
- Home Warranty: Yes
- Property Condition: Resale
Green Features
- Green Energy Efficient: Thermostat, Doors
Lot Information
- Above Grade Finished Area: 1609
- Lot Features: Level
Multi Family
- Number of Units To Be Built: Square Feet
Rental
Rent Information
- Land Lease: Yes
- Occupant Types: Vacant
Public Records for 6967 Red Bone Way
Tax Record
- 2017$1,610.17 ($134.18 / month)
Home Facts
- Beds3
- Baths2
- Total Finished SqFt1,609 SqFt
- Above Grade Finished1,609 SqFt
- StoriesOne
- Lot Size0.1000 Acres
- StyleSingle Family Residence
- Year Built2000
- APN11 233 03 031
- CountyDeKalb
- Fireplaces1


