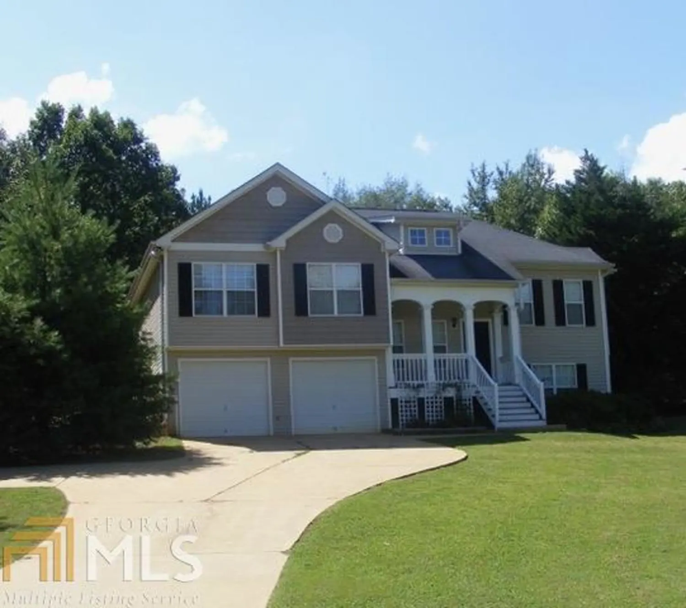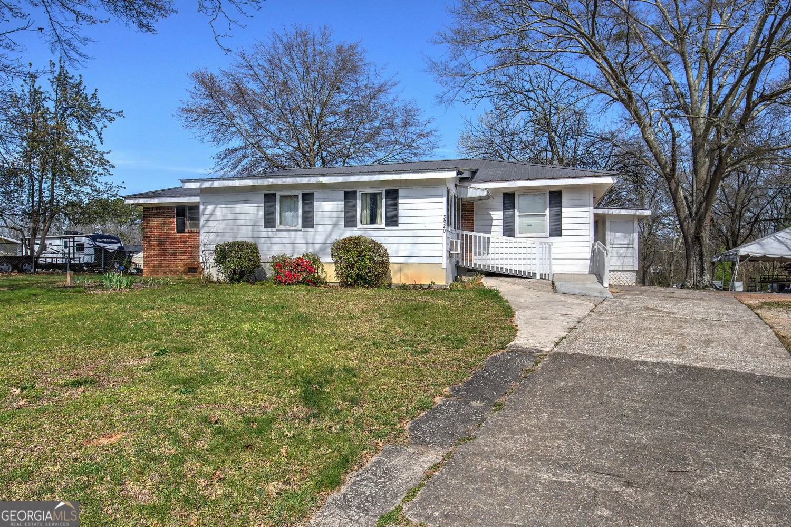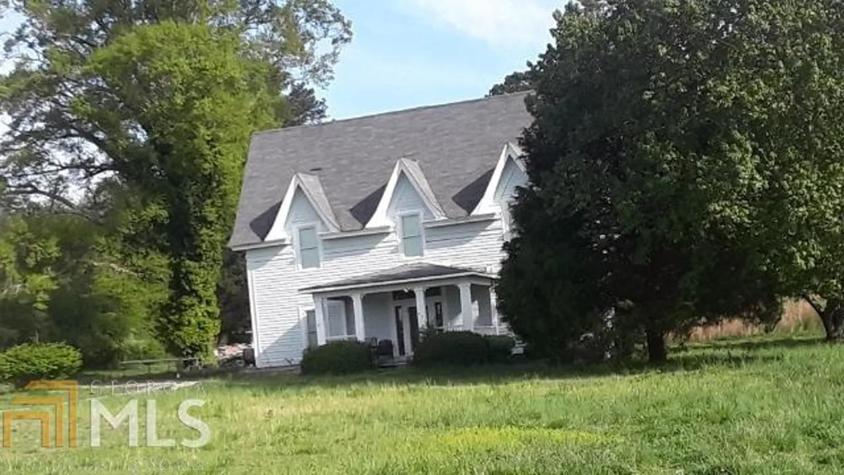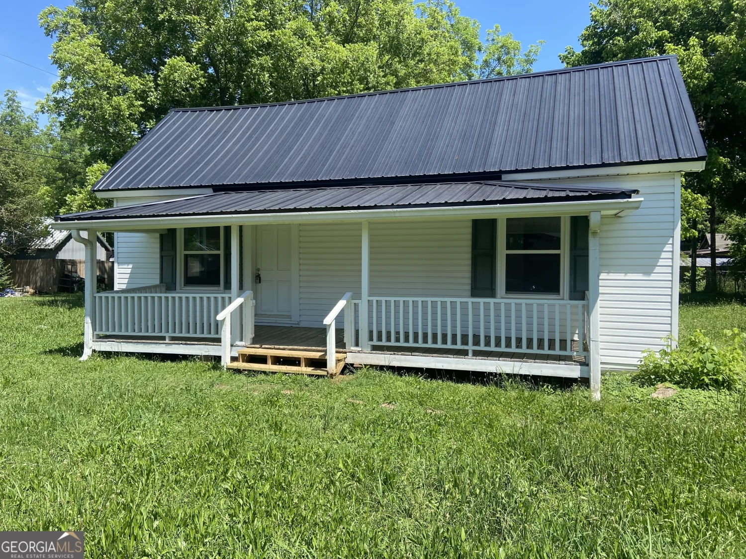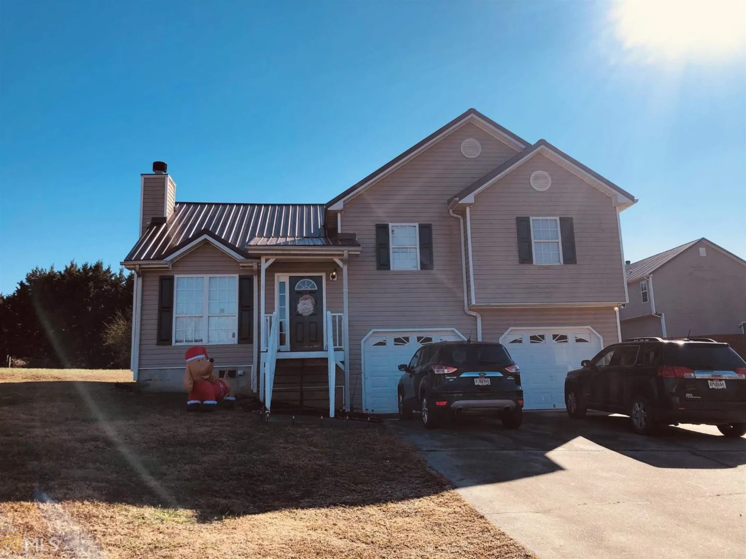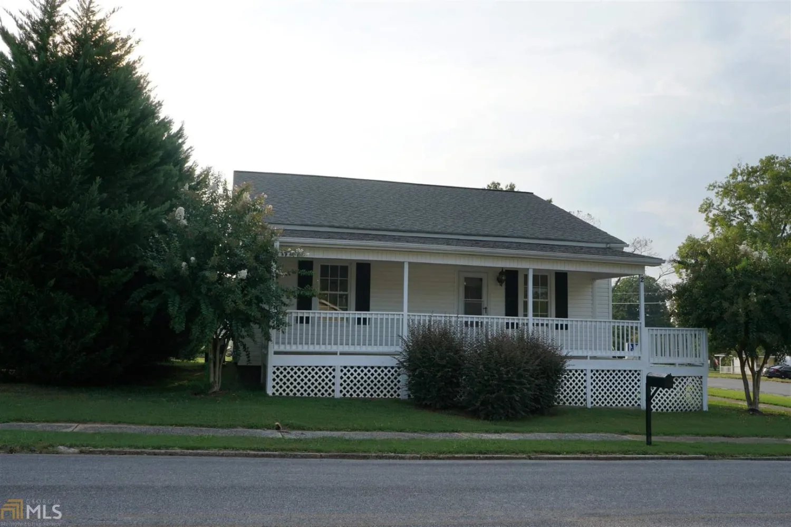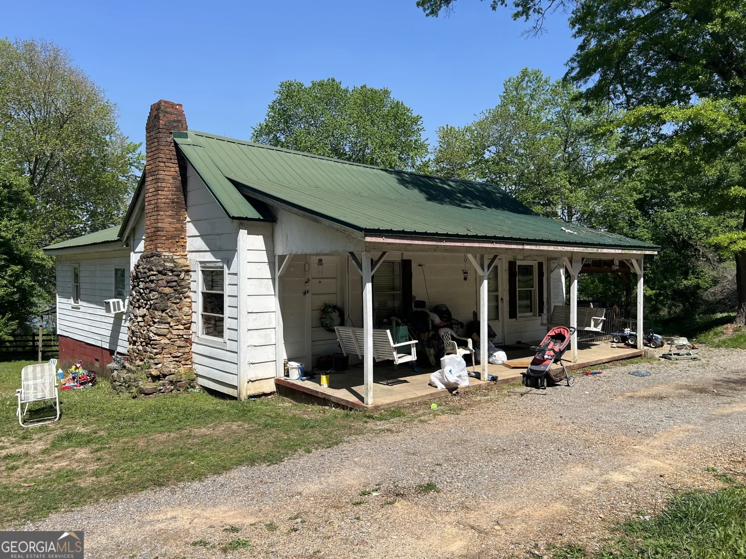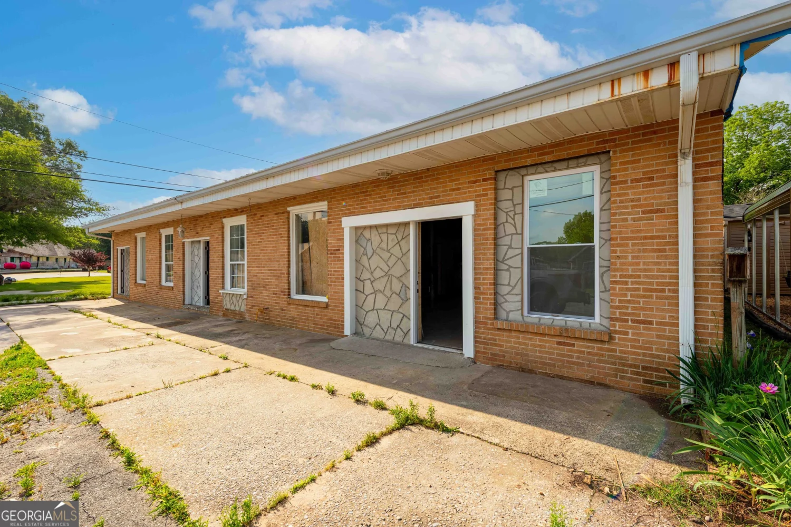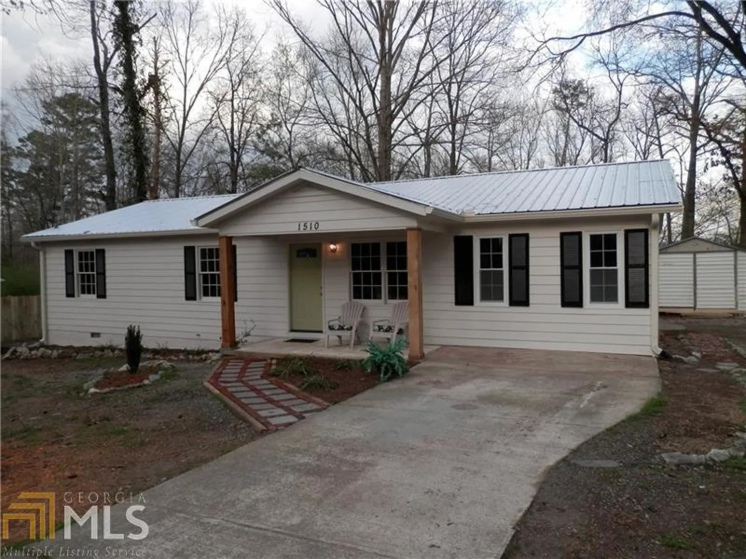95 oak ridge driveAragon, GA 30104
95 oak ridge driveAragon, GA 30104
Description
Move in Ready January 2019 The Penrose C Plan is an inviting 3 bedroom 2 bath home with a 2 car garage. Open great room and kitchen with large island makes this home perfect for entertaining. Split bedroom plan with double sinks in the owner's bath. Seller incentive with preferred lender. Photos are representative, not of the actual property.
Property Details for 95 Oak Ridge Drive
- Subdivision ComplexOak Ridge
- Architectural StyleBrick Front, Craftsman, Ranch
- Num Of Parking Spaces2
- Parking FeaturesAttached, Garage
- Property AttachedNo
- Waterfront FeaturesNo Dock Or Boathouse
LISTING UPDATED:
- StatusClosed
- MLS #8469057
- Days on Site27
- HOA Fees$225 / month
- MLS TypeResidential
- Year Built2019
- CountryPolk
LISTING UPDATED:
- StatusClosed
- MLS #8469057
- Days on Site27
- HOA Fees$225 / month
- MLS TypeResidential
- Year Built2019
- CountryPolk
Building Information for 95 Oak Ridge Drive
- StoriesOne
- Year Built2019
- Lot Size0.0000 Acres
Payment Calculator
Term
Interest
Home Price
Down Payment
The Payment Calculator is for illustrative purposes only. Read More
Property Information for 95 Oak Ridge Drive
Summary
Location and General Information
- Community Features: Street Lights
- Directions: Right onto GA -101 N and Turn Right on Portland and turn Right onto OakRidge.
- Coordinates: 34.040445,-85.049911
School Information
- Elementary School: Van Wert
- Middle School: Rockmart
- High School: Rockmart
Taxes and HOA Information
- Parcel Number: 053 237
- Tax Year: 2018
- Association Fee Includes: Management Fee
- Tax Lot: 33A
Virtual Tour
Parking
- Open Parking: No
Interior and Exterior Features
Interior Features
- Cooling: Electric, Ceiling Fan(s), Central Air
- Heating: Electric, Central
- Appliances: Electric Water Heater, Dishwasher, Disposal, Ice Maker, Microwave, Oven/Range (Combo)
- Basement: None
- Fireplace Features: Family Room, Factory Built
- Flooring: Hardwood
- Interior Features: High Ceilings, Double Vanity, Walk-In Closet(s), Master On Main Level, Split Bedroom Plan
- Levels/Stories: One
- Window Features: Double Pane Windows
- Kitchen Features: Breakfast Area, Breakfast Bar, Pantry, Solid Surface Counters
- Foundation: Slab
- Main Bedrooms: 3
- Bathrooms Total Integer: 2
- Main Full Baths: 2
- Bathrooms Total Decimal: 2
Exterior Features
- Accessibility Features: Accessible Doors
- Construction Materials: Aluminum Siding, Vinyl Siding
- Patio And Porch Features: Deck, Patio
- Roof Type: Composition
- Security Features: Smoke Detector(s)
- Laundry Features: In Kitchen, Laundry Closet
- Pool Private: No
Property
Utilities
- Utilities: Underground Utilities, Cable Available, Sewer Connected
- Water Source: Public
Property and Assessments
- Home Warranty: Yes
- Property Condition: New Construction
Green Features
- Green Energy Efficient: Insulation, Thermostat
Lot Information
- Above Grade Finished Area: 1436
- Lot Features: Level
- Waterfront Footage: No Dock Or Boathouse
Multi Family
- Number of Units To Be Built: Square Feet
Rental
Rent Information
- Land Lease: Yes
Public Records for 95 Oak Ridge Drive
Tax Record
- 2018$0.00 ($0.00 / month)
Home Facts
- Beds3
- Baths2
- Total Finished SqFt1,436 SqFt
- Above Grade Finished1,436 SqFt
- StoriesOne
- Lot Size0.0000 Acres
- StyleSingle Family Residence
- Year Built2019
- APN053 237
- CountyPolk
- Fireplaces1


