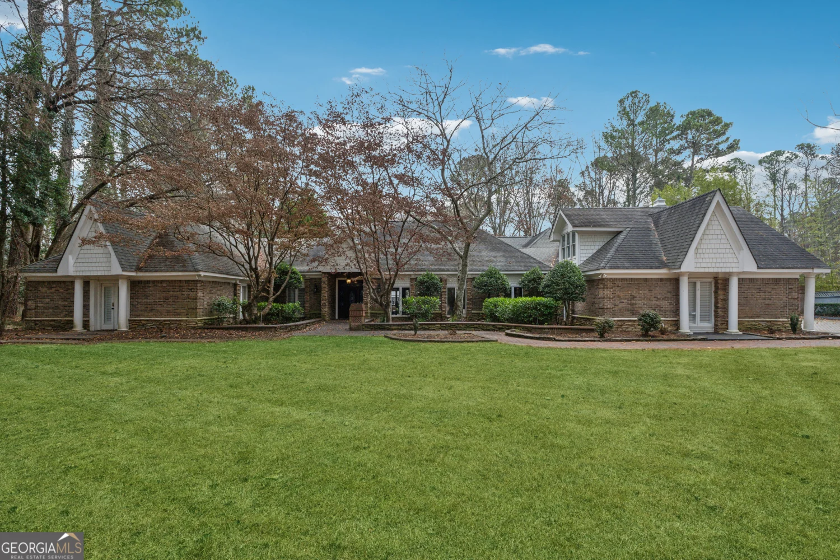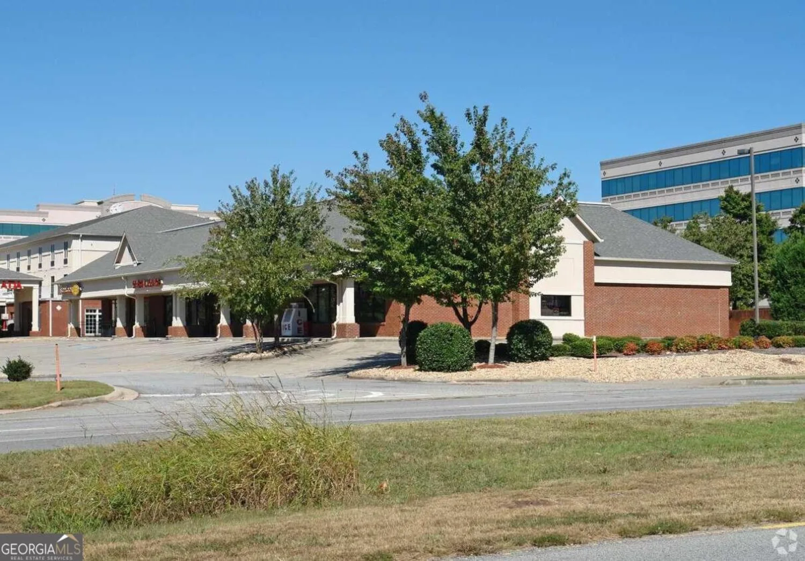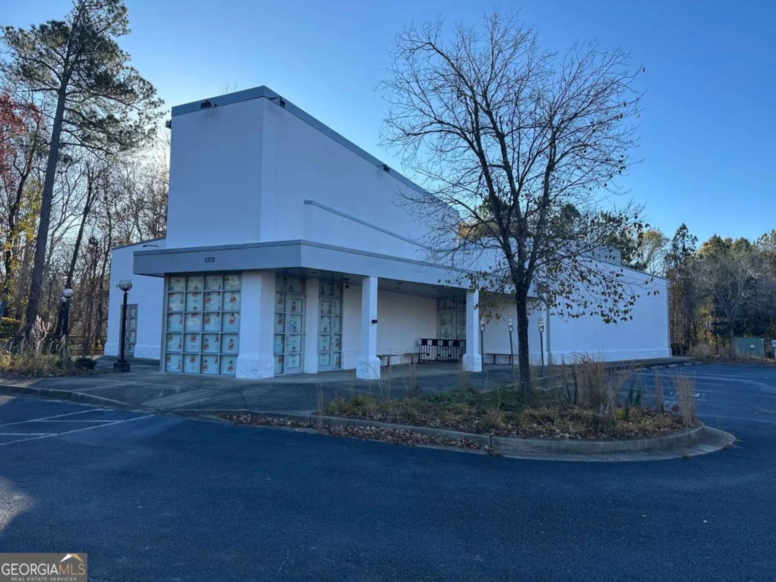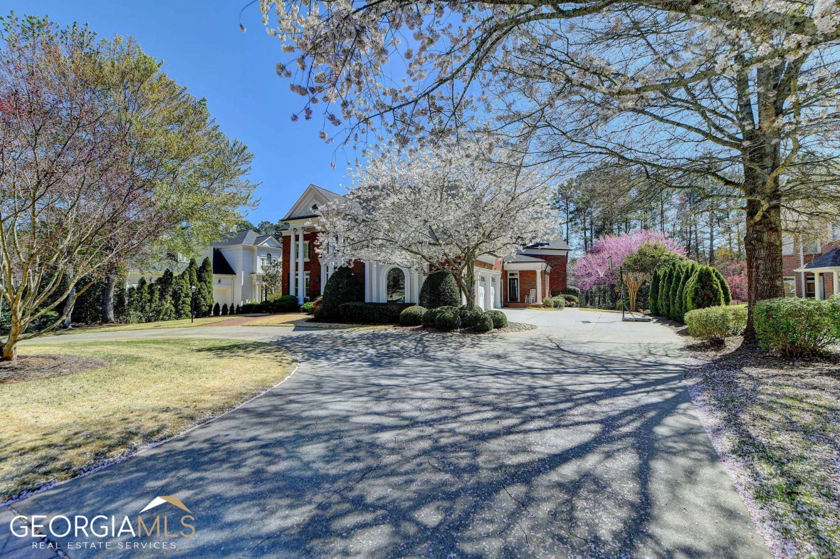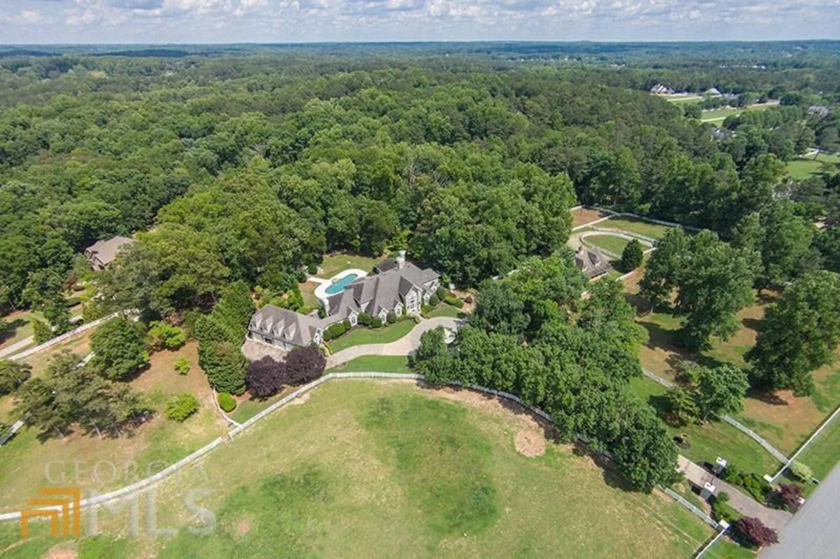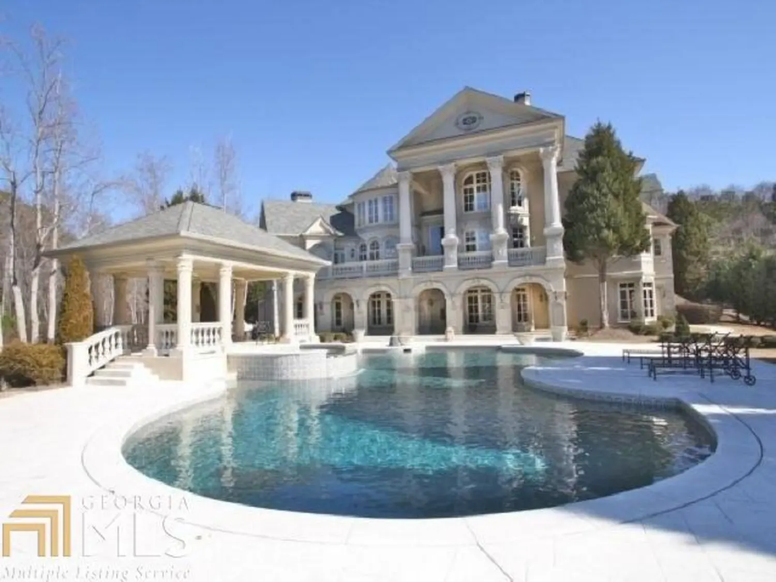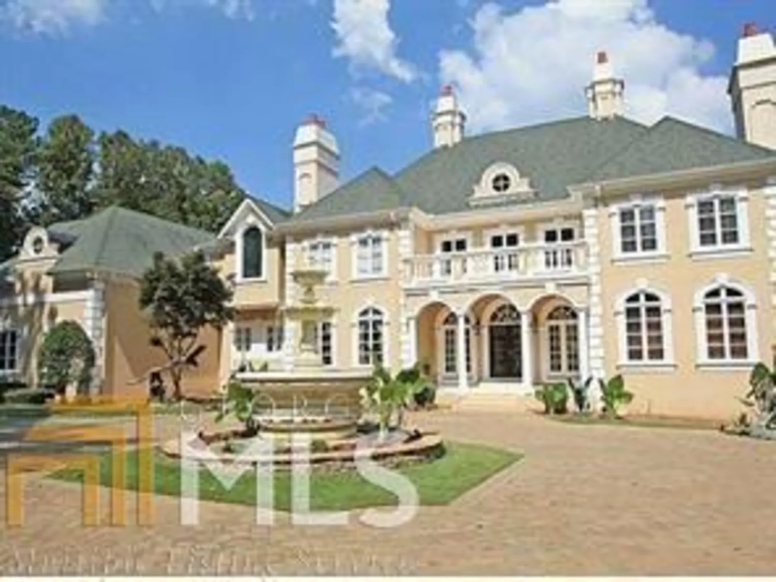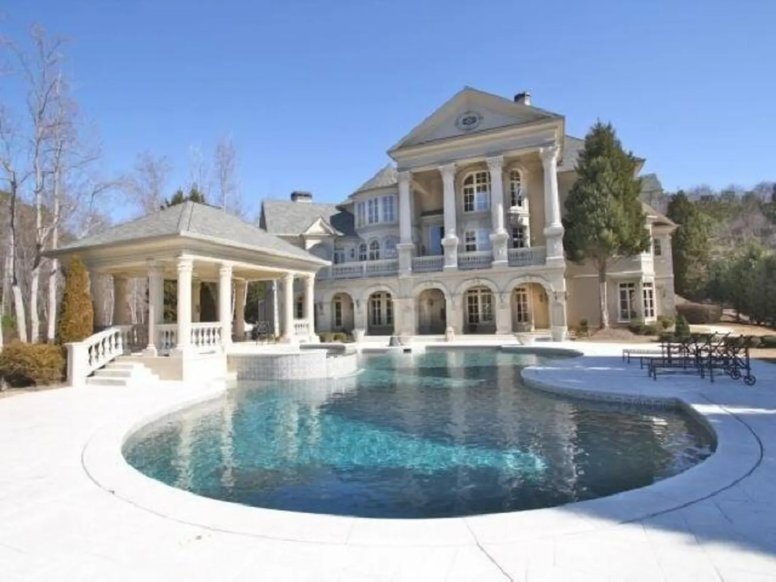11045 pinehighAlpharetta, GA 30022
11045 pinehighAlpharetta, GA 30022
Description
Super Cute Two-Story 3 bedroom 2 1/2 bath home with new Granite counters in kitchen, hardwoods in all bedrooms and hallway on upper level rooms. Convenient area features Top Rated Schools of Ocee Elementary, Taylor Road Middle and Chattahoochee High. Washer and Dryer included but are not warranted. Don't miss this charming home!
Property Details for 11045 Pinehigh
- Subdivision ComplexPine at Kimball Bridge
- Architectural StyleBrick Front, Traditional
- Num Of Parking Spaces2
- Parking FeaturesAttached, Garage, Kitchen Level
- Property AttachedNo
LISTING UPDATED:
- StatusClosed
- MLS #8469607
- Days on Site34
- MLS TypeResidential Lease
- Year Built1986
- Lot Size0.20 Acres
- CountryFulton
LISTING UPDATED:
- StatusClosed
- MLS #8469607
- Days on Site34
- MLS TypeResidential Lease
- Year Built1986
- Lot Size0.20 Acres
- CountryFulton
Building Information for 11045 Pinehigh
- Year Built1986
- Lot Size0.2040 Acres
Payment Calculator
Term
Interest
Home Price
Down Payment
The Payment Calculator is for illustrative purposes only. Read More
Property Information for 11045 Pinehigh
Summary
Location and General Information
- Directions: Highway 400 North to Right on Exit 10- Old Milton Parkway. Go about 2 miles to right Kimball Bridge. Left on PineHigh Dr. Home is on the Left.
- Coordinates: 34.050495,-84.232939
School Information
- Elementary School: Ocee
- Middle School: Taylor Road
- High School: Chattahoochee
Taxes and HOA Information
- Parcel Number: 11 027101180065
- Tax Lot: 14
Virtual Tour
Parking
- Open Parking: No
Interior and Exterior Features
Interior Features
- Cooling: Electric, Ceiling Fan(s), Central Air
- Heating: Natural Gas, Forced Air
- Appliances: Gas Water Heater, Dishwasher, Microwave, Oven/Range (Combo)
- Basement: None
- Fireplace Features: Master Bedroom, Factory Built
- Flooring: Hardwood
- Interior Features: Vaulted Ceiling(s), Double Vanity
- Kitchen Features: Breakfast Bar, Solid Surface Counters
- Foundation: Slab
- Total Half Baths: 1
- Bathrooms Total Integer: 3
- Bathrooms Total Decimal: 2
Exterior Features
- Laundry Features: In Hall
- Pool Private: No
Property
Utilities
- Sewer: Public Sewer
- Water Source: Public
Property and Assessments
- Home Warranty: No
- Property Condition: Resale
Green Features
Lot Information
- Above Grade Finished Area: 1658
- Lot Features: Level, Private
Multi Family
- Number of Units To Be Built: Square Feet
Rental
Rent Information
- Land Lease: No
Public Records for 11045 Pinehigh
Home Facts
- Beds3
- Baths2
- Total Finished SqFt1,658 SqFt
- Above Grade Finished1,658 SqFt
- Lot Size0.2040 Acres
- StyleSingle Family Residence
- Year Built1986
- APN11 027101180065
- CountyFulton
- Fireplaces1


