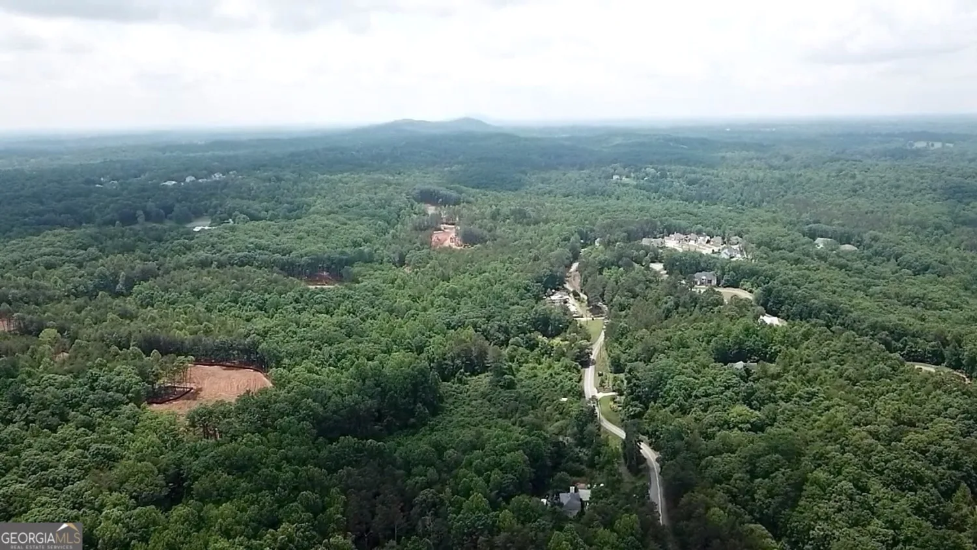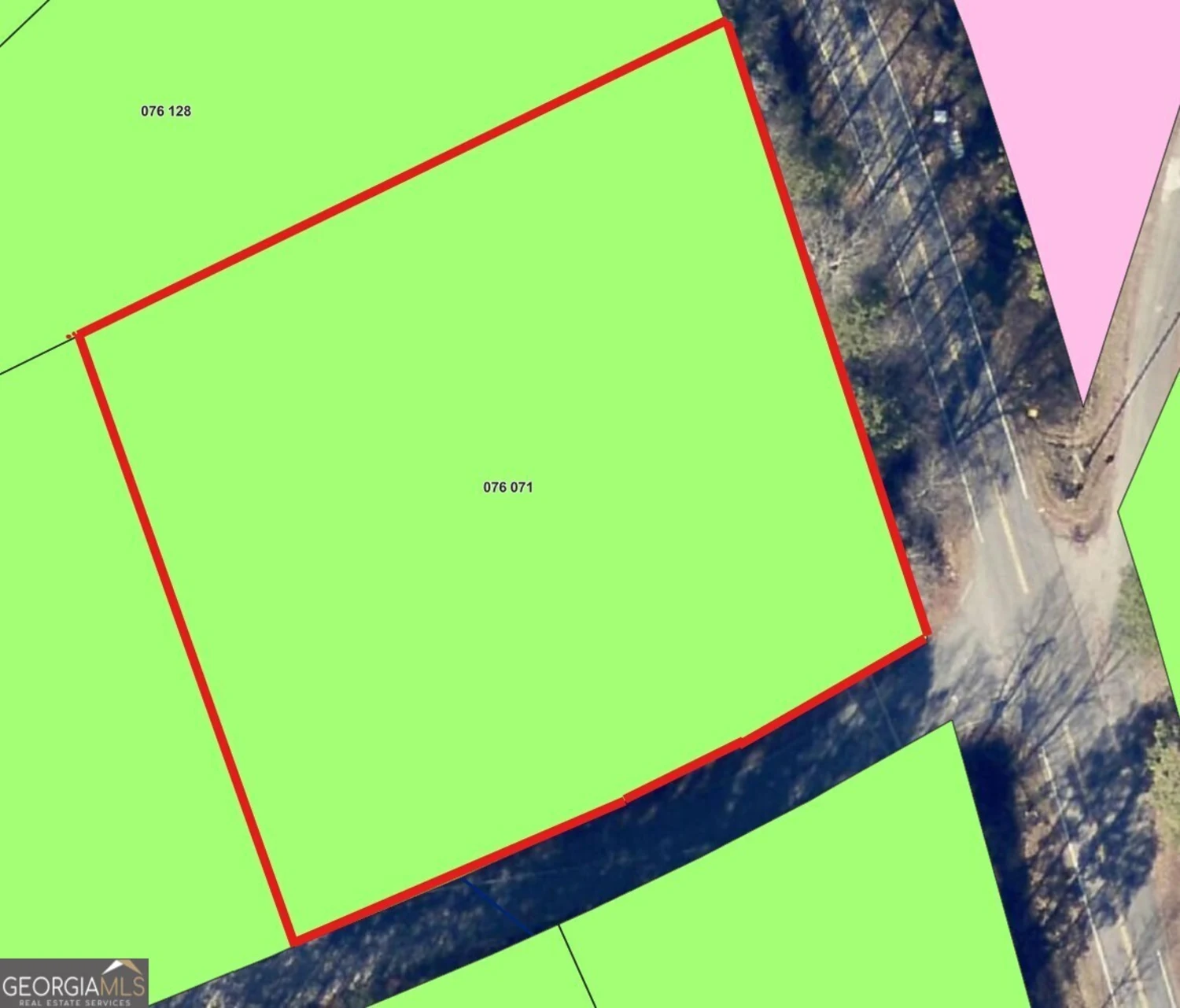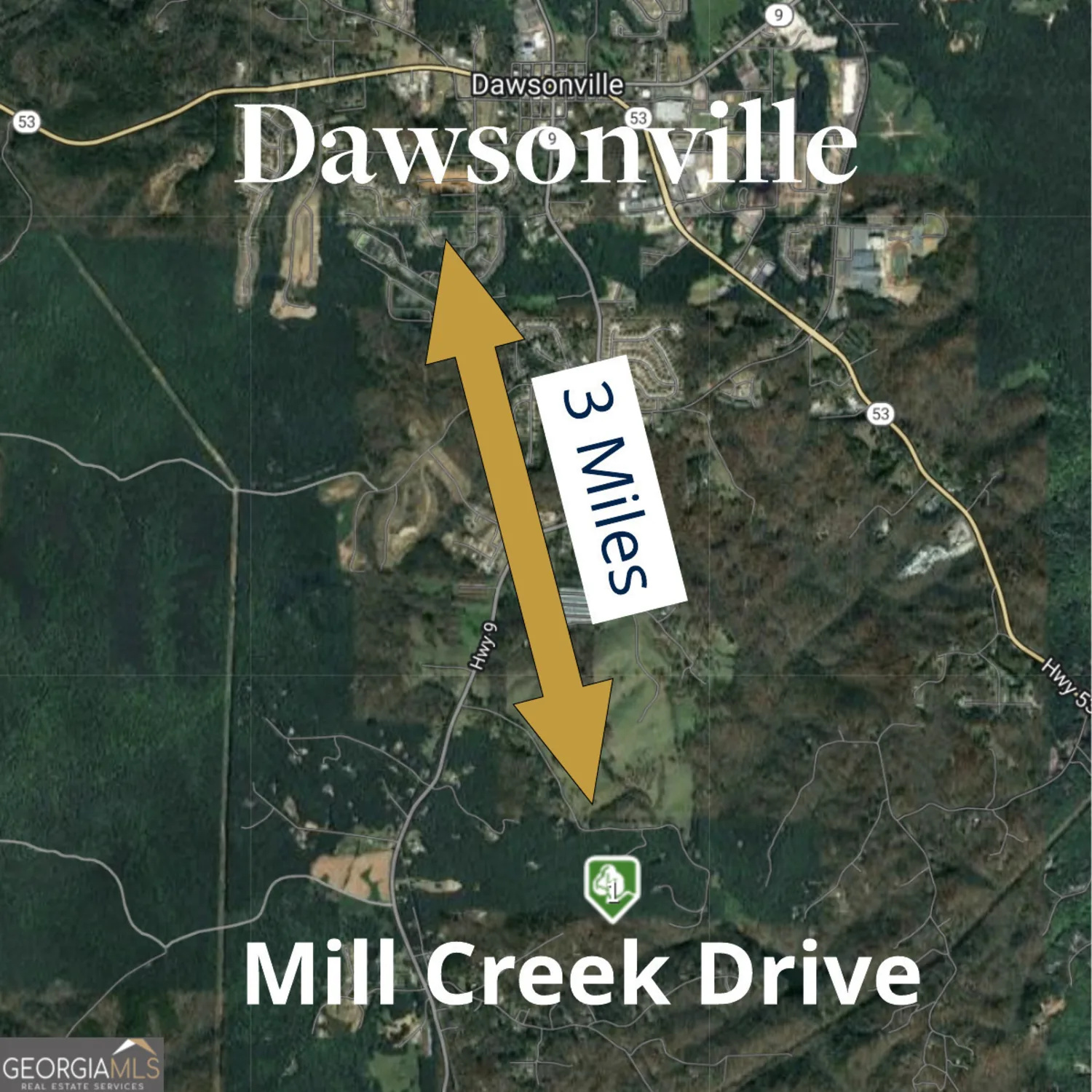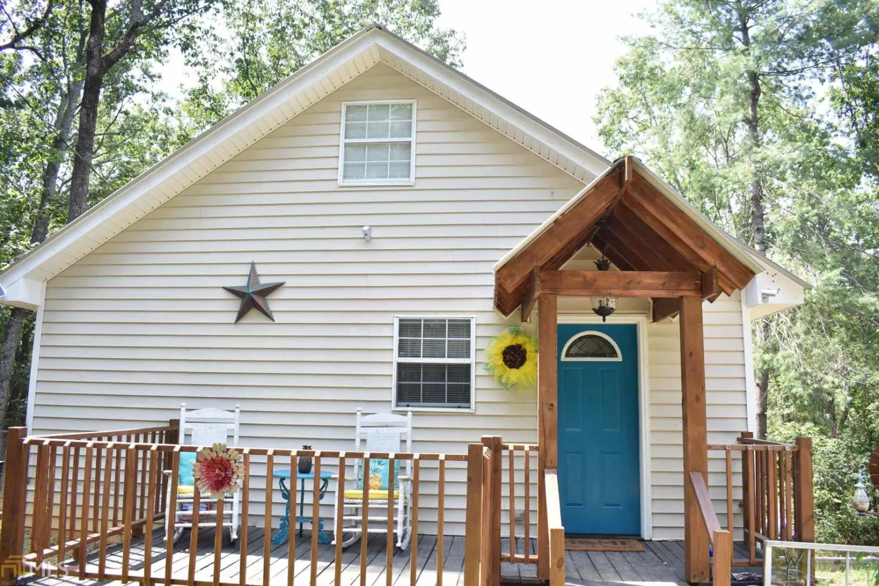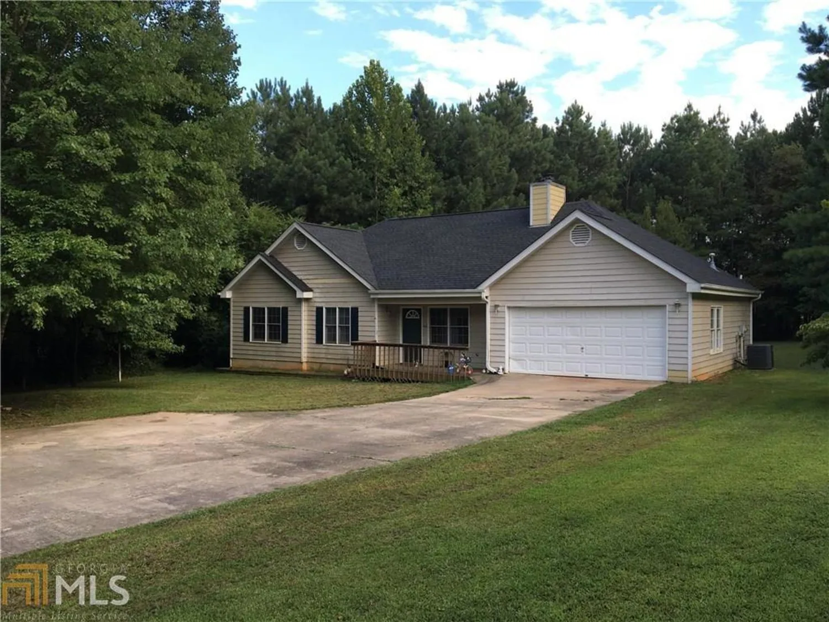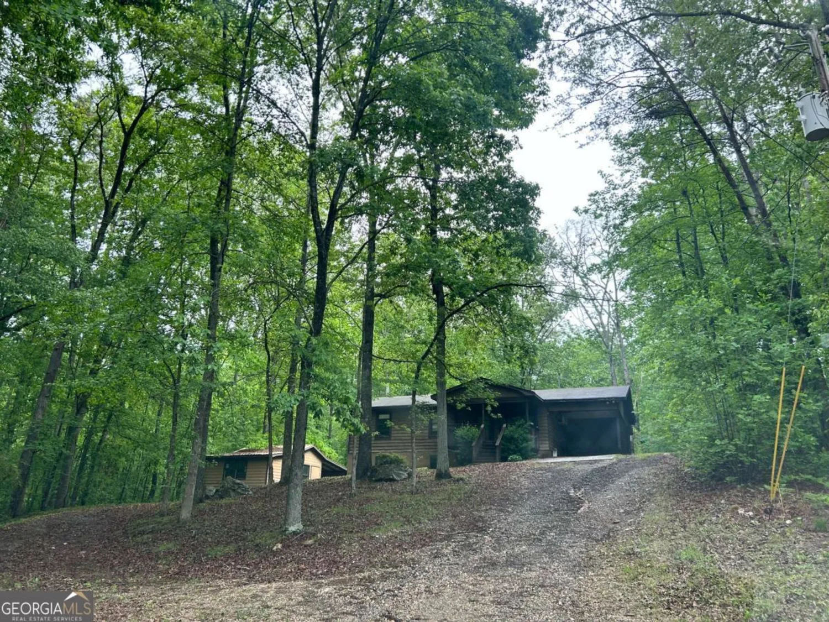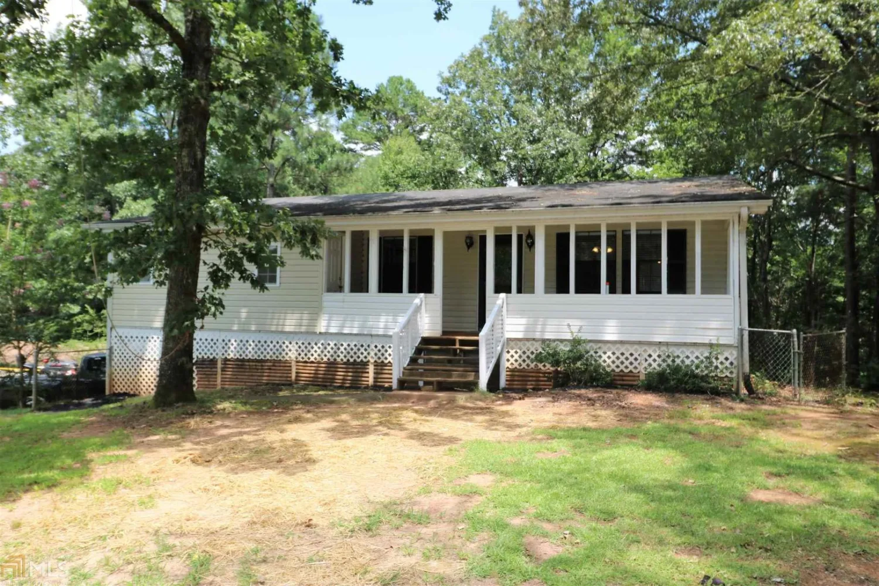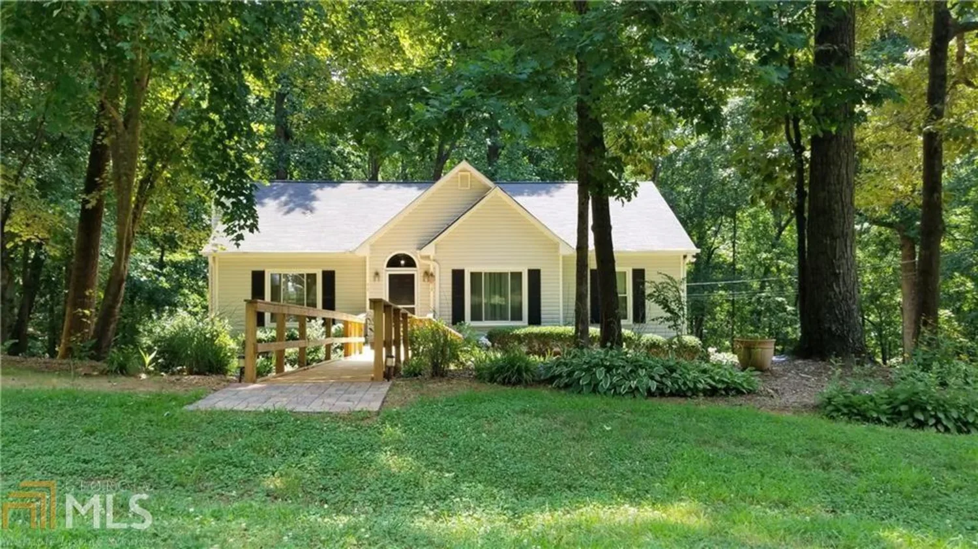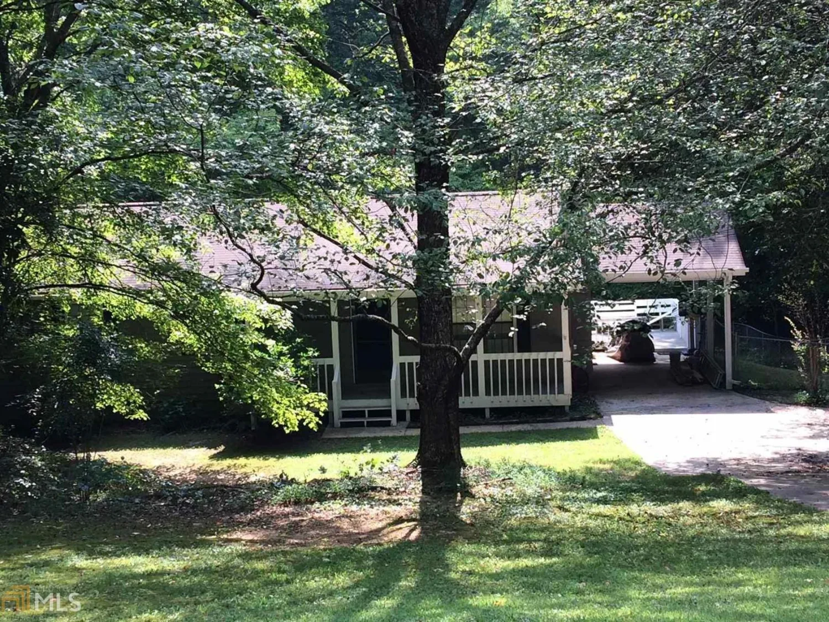81 red rose laneDawsonville, GA 30534
81 red rose laneDawsonville, GA 30534
Description
Exceptionally maintained 5 bedroom manufactured home that qualifies for FHA! Non-smokers and no pets! This wonderful home on a private wooded one acre lot has upgrades galore! Covered front porch and awesome covered back porch with open grilling area all overlooking above ground pool. Massive storage/workshop with electricity! You will absolutely love the over-sized kitchen with island bar and walk-in pantry. Fantastic location in Dawson but mins to both Forsyth and Cherokee. This home is a gem so do not miss this opportunity!
Property Details for 81 Red Rose Lane
- Subdivision ComplexNone
- Parking FeaturesCarport, Parking Pad
- Property AttachedNo
LISTING UPDATED:
- StatusClosed
- MLS #8469796
- Days on Site43
- Taxes$414 / year
- MLS TypeResidential
- Year Built2002
- Lot Size1.00 Acres
- CountryDawson
LISTING UPDATED:
- StatusClosed
- MLS #8469796
- Days on Site43
- Taxes$414 / year
- MLS TypeResidential
- Year Built2002
- Lot Size1.00 Acres
- CountryDawson
Building Information for 81 Red Rose Lane
- StoriesOne
- Year Built2002
- Lot Size1.0000 Acres
Payment Calculator
Term
Interest
Home Price
Down Payment
The Payment Calculator is for illustrative purposes only. Read More
Property Information for 81 Red Rose Lane
Summary
Location and General Information
- Community Features: None
- Directions: Located off Kelly Bridge Rd. Very close to FoCo and Cherokee Co line. GREAT LOCATION! Many different routes depending on your direction so need to use GPS
- Coordinates: 34.342079,-84.188807
School Information
- Elementary School: Blacks Mill
- Middle School: Dawson County
- High School: Dawson County
Taxes and HOA Information
- Parcel Number: 062 025
- Tax Year: 2017
- Association Fee Includes: None
- Tax Lot: 0
Virtual Tour
Parking
- Open Parking: Yes
Interior and Exterior Features
Interior Features
- Cooling: Electric, Ceiling Fan(s), Central Air
- Heating: Electric, Central
- Appliances: Dishwasher, Microwave, Refrigerator
- Basement: Crawl Space
- Fireplace Features: Living Room
- Flooring: Carpet
- Interior Features: Walk-In Closet(s), Split Bedroom Plan
- Levels/Stories: One
- Window Features: Double Pane Windows
- Kitchen Features: Breakfast Area, Breakfast Bar, Country Kitchen, Kitchen Island, Walk-in Pantry
- Main Bedrooms: 5
- Total Half Baths: 1
- Bathrooms Total Integer: 3
- Main Full Baths: 2
- Bathrooms Total Decimal: 2
Exterior Features
- Construction Materials: Aluminum Siding, Vinyl Siding
- Patio And Porch Features: Porch
- Pool Features: Above Ground
- Roof Type: Metal
- Pool Private: No
- Other Structures: Outbuilding, Workshop
Property
Utilities
- Sewer: Septic Tank
- Utilities: Underground Utilities, Cable Available
- Water Source: Well
Property and Assessments
- Home Warranty: Yes
- Property Condition: Resale
Green Features
- Green Energy Efficient: Thermostat
Lot Information
- Above Grade Finished Area: 2280
- Lot Features: Level, Private
Multi Family
- Number of Units To Be Built: Square Feet
Rental
Rent Information
- Land Lease: Yes
Public Records for 81 Red Rose Lane
Tax Record
- 2017$414.00 ($34.50 / month)
Home Facts
- Beds5
- Baths2
- Total Finished SqFt2,280 SqFt
- Above Grade Finished2,280 SqFt
- StoriesOne
- Lot Size1.0000 Acres
- StyleMobile Home
- Year Built2002
- APN062 025
- CountyDawson
- Fireplaces1


