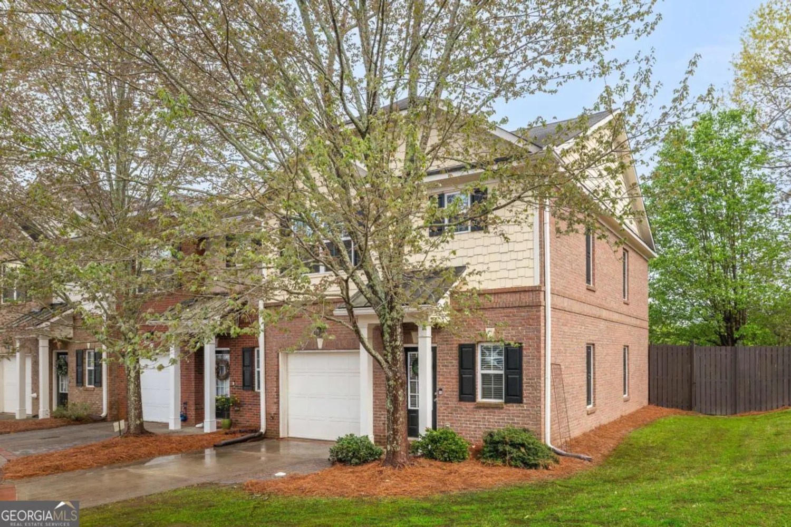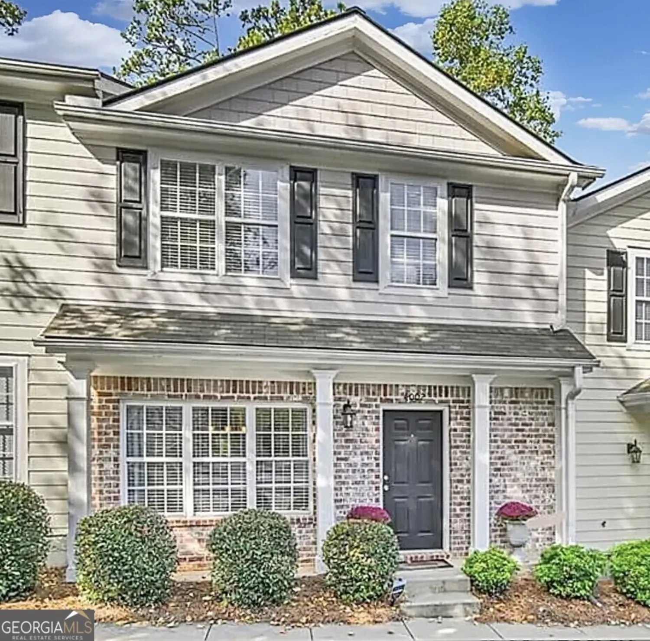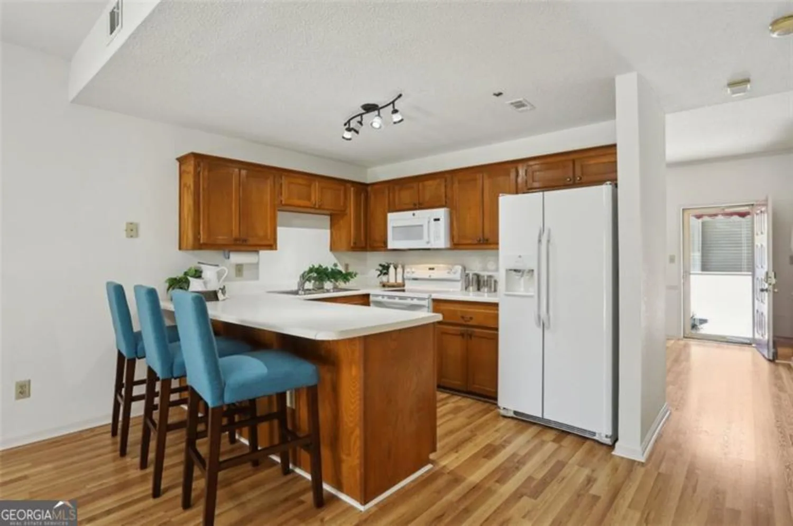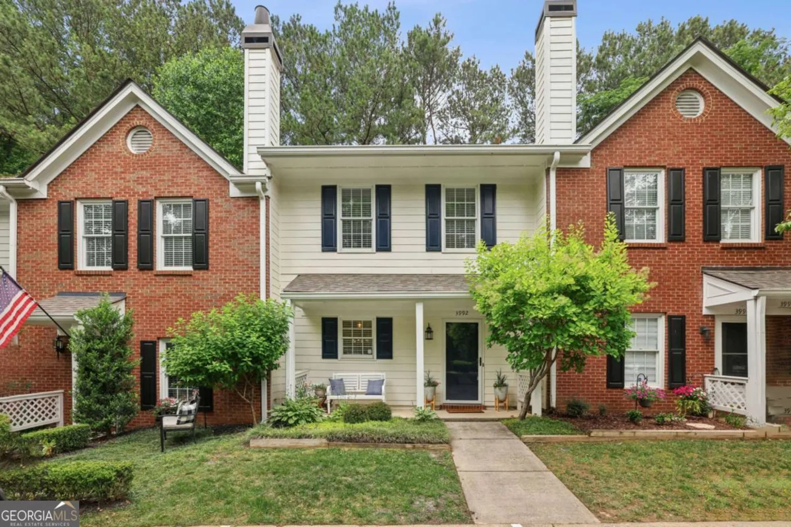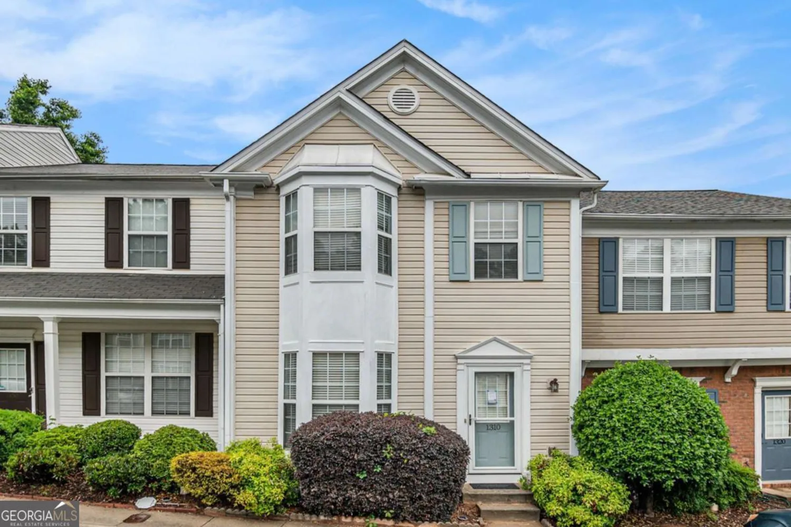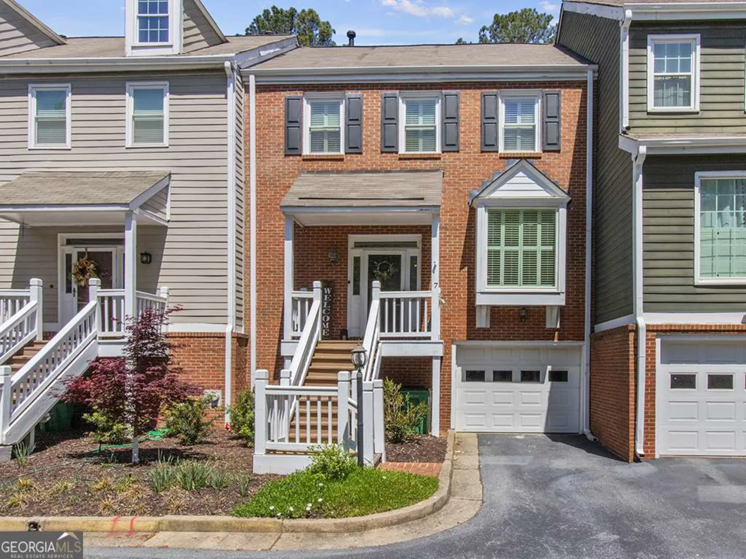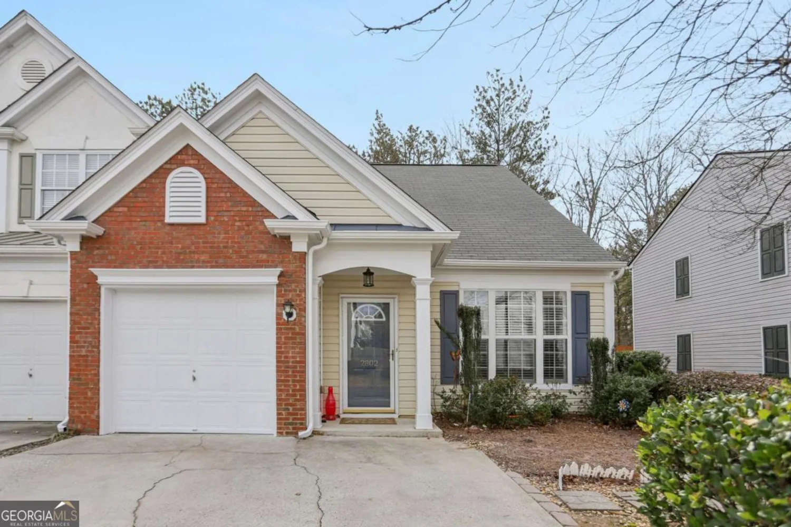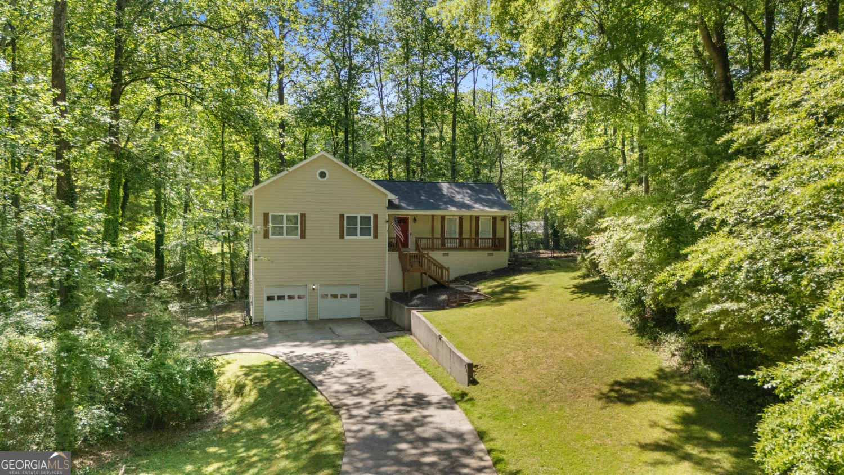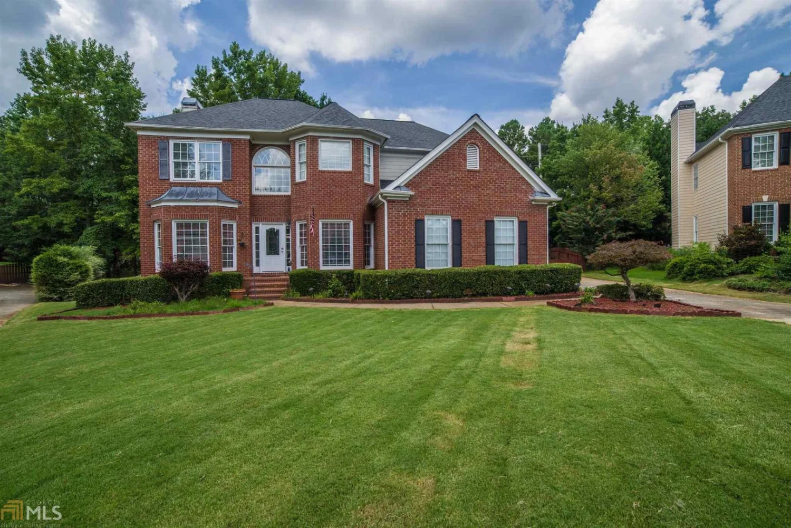11125 pinehigh driveAlpharetta, GA 30022
11125 pinehigh driveAlpharetta, GA 30022
Description
FULL BASEMENT - 3 Bedroom, 2-1/2 Bath. Lovely master plus attached loft for private office or sitting area. Master bath is large & luxurious. Relax in this bright home w/ 2 story living room/cozy fireplace & lots of large windows. Enjoy the wooded backyard while sitting on the spacious deck w/ add'l terrace below off basements game room. Open kitchen is great for entertaining w/ it's open view to breakfast area & family room w/ 2nd fireplace. Fully fenced backyard. Full basement has 2 finished rooms, a workshop area & loads of storage. 2 car garage. 2 fireplaces.
Property Details for 11125 Pinehigh Drive
- Subdivision ComplexPines at Kimball Bridge
- Architectural StyleTraditional
- Num Of Parking Spaces2
- Parking FeaturesGarage Door Opener, Kitchen Level
- Property AttachedNo
LISTING UPDATED:
- StatusClosed
- MLS #8470951
- Days on Site28
- Taxes$2,694 / year
- MLS TypeResidential
- Year Built1984
- Lot Size0.21 Acres
- CountryFulton
LISTING UPDATED:
- StatusClosed
- MLS #8470951
- Days on Site28
- Taxes$2,694 / year
- MLS TypeResidential
- Year Built1984
- Lot Size0.21 Acres
- CountryFulton
Building Information for 11125 Pinehigh Drive
- StoriesThree Or More
- Year Built1984
- Lot Size0.2100 Acres
Payment Calculator
Term
Interest
Home Price
Down Payment
The Payment Calculator is for illustrative purposes only. Read More
Property Information for 11125 Pinehigh Drive
Summary
Location and General Information
- Community Features: Walk To Schools, Near Shopping
- Directions: GA 400 to Exit 10. Right on Kimball Bridge then left onto Pinehigh Drive into subdivision. #11125 is down on the left
- Coordinates: 34.052002,-84.2333
School Information
- Elementary School: Ocee
- Middle School: Taylor Road
- High School: Chattahoochee
Taxes and HOA Information
- Parcel Number: 11 026101190066
- Tax Year: 2018
- Association Fee Includes: None
Virtual Tour
Parking
- Open Parking: No
Interior and Exterior Features
Interior Features
- Cooling: Electric, Central Air
- Heating: Natural Gas, Forced Air
- Appliances: Gas Water Heater, Dishwasher, Oven/Range (Combo)
- Basement: Daylight, Interior Entry, Exterior Entry, Finished, Full
- Fireplace Features: Family Room, Living Room
- Flooring: Carpet, Hardwood
- Interior Features: Double Vanity, Separate Shower
- Levels/Stories: Three Or More
- Total Half Baths: 1
- Bathrooms Total Integer: 3
- Bathrooms Total Decimal: 2
Exterior Features
- Construction Materials: Synthetic Stucco, Wood Siding
- Pool Private: No
Property
Utilities
- Sewer: Public Sewer
- Utilities: Sewer Connected
- Water Source: Public
Property and Assessments
- Home Warranty: Yes
- Property Condition: Resale
Green Features
Lot Information
- Above Grade Finished Area: 2112
- Lot Features: Level, Private
Multi Family
- Number of Units To Be Built: Square Feet
Rental
Rent Information
- Land Lease: Yes
Public Records for 11125 Pinehigh Drive
Tax Record
- 2018$2,694.00 ($224.50 / month)
Home Facts
- Beds3
- Baths2
- Total Finished SqFt2,112 SqFt
- Above Grade Finished2,112 SqFt
- StoriesThree Or More
- Lot Size0.2100 Acres
- StyleSingle Family Residence
- Year Built1984
- APN11 026101190066
- CountyFulton
- Fireplaces2


