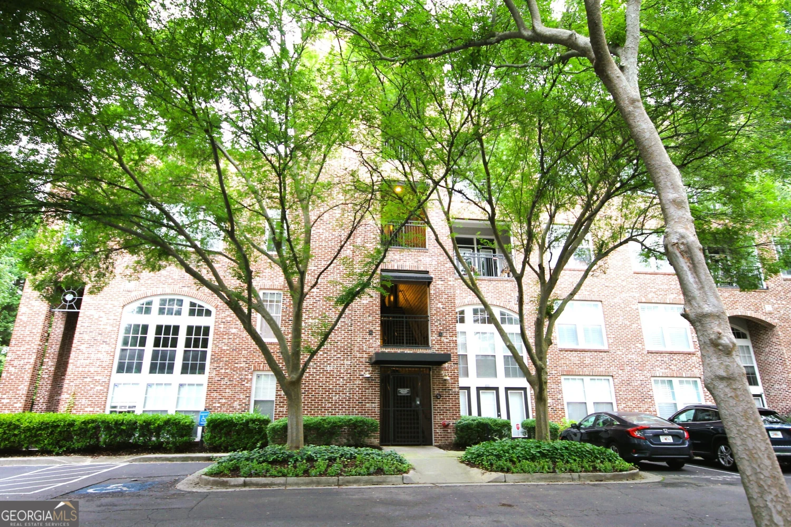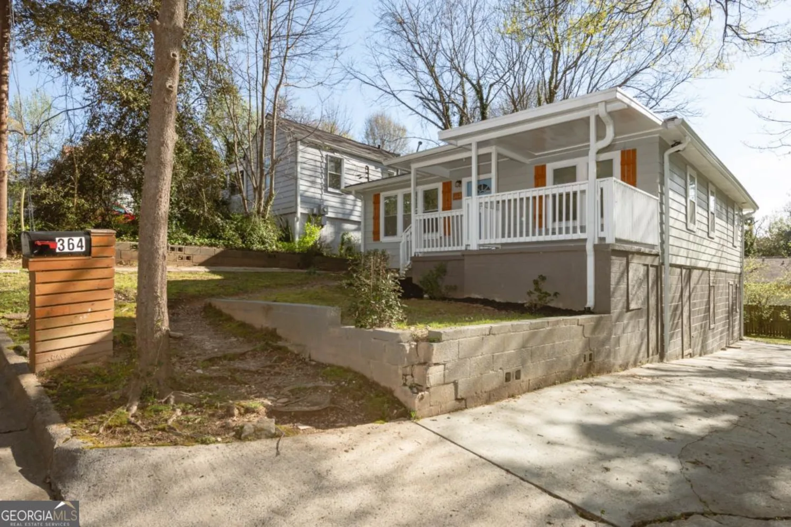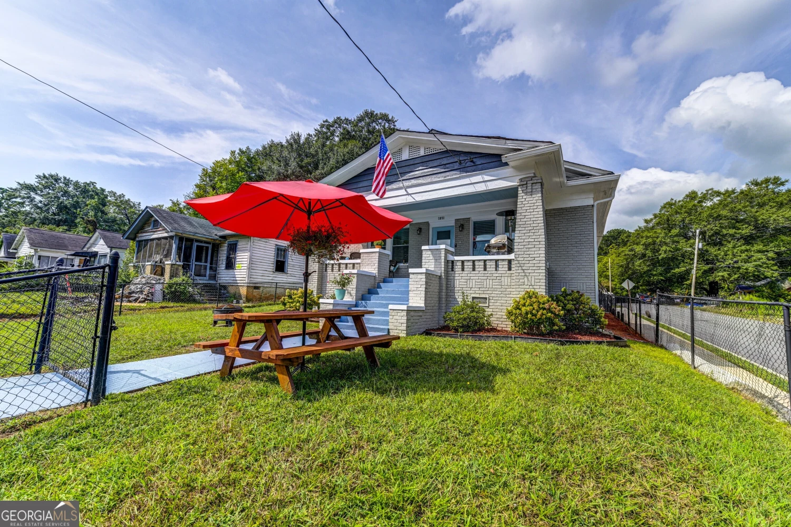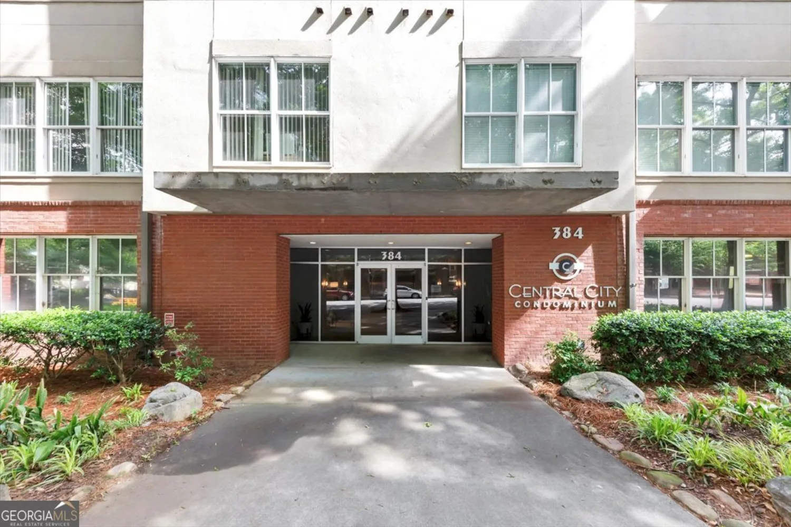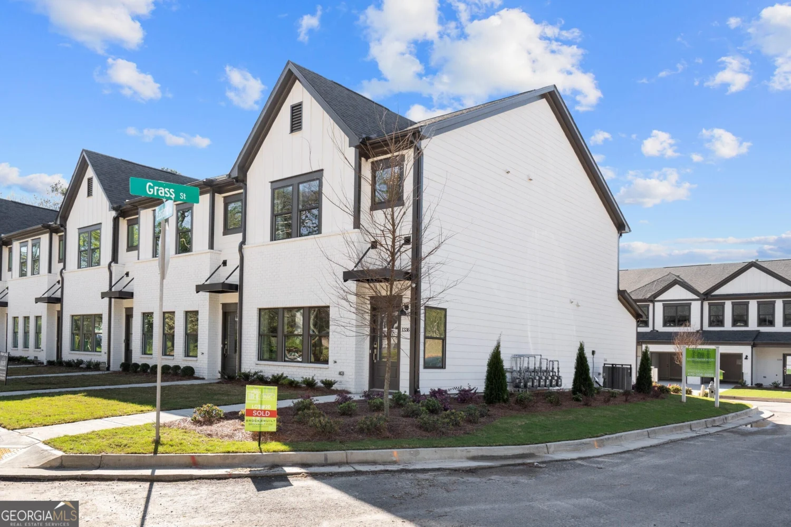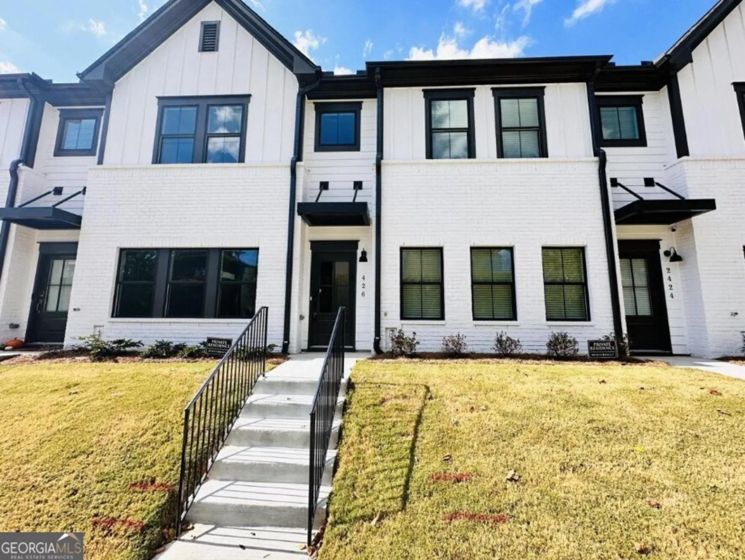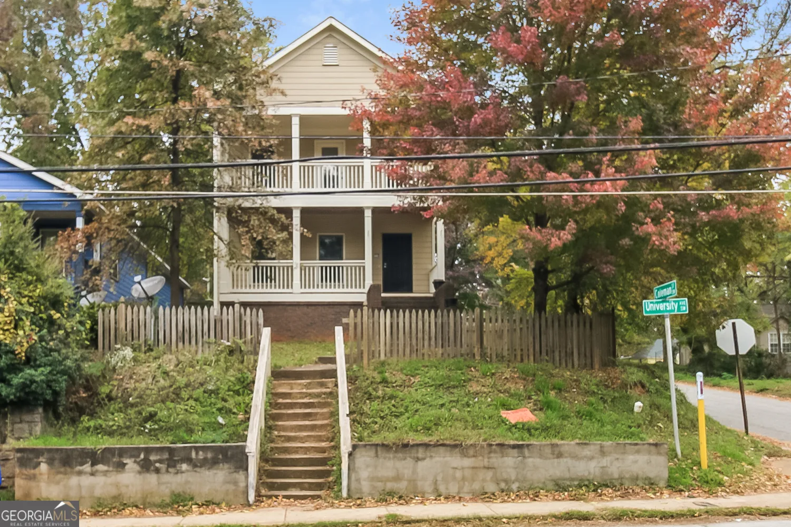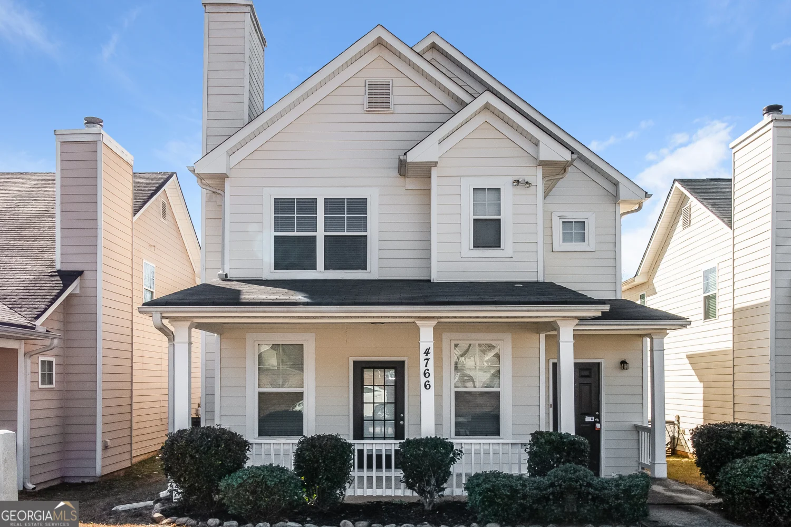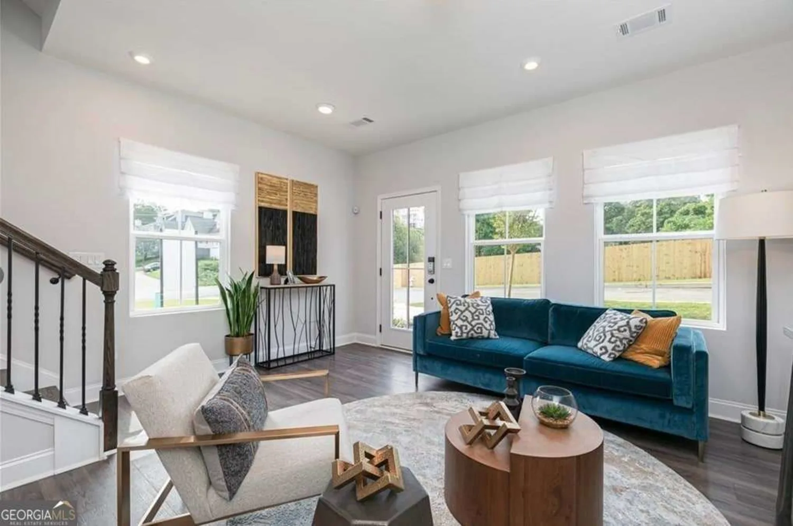5009 ridgemont walkAtlanta, GA 30339
5009 ridgemont walkAtlanta, GA 30339
Description
Beautiful 3-Story 3BR/3.5BA Townhome in Vinings is perfectly located mintues to shopping, dining and I285. This huge, upgraded home features a wonderful entrance foyer, hardwood floors, wrought iron stair rails, fireplace, chef's kitchen with center island, granite counters, pantry, dining room, sunroom, private back deck with a view and 2-Car garage! Each bedroom has their own bathroom and spacious walk-in closets. Swim Community, beautiful pool! Home will be repainted to a neutral color.
Property Details for 5009 Ridgemont Walk
- Subdivision ComplexOverlook at Westbury
- Architectural StyleBrick Front, Traditional
- Parking FeaturesAttached, Garage
- Property AttachedYes
LISTING UPDATED:
- StatusClosed
- MLS #8471047
- Days on Site31
- MLS TypeResidential Lease
- Year Built2011
- CountryCobb
LISTING UPDATED:
- StatusClosed
- MLS #8471047
- Days on Site31
- MLS TypeResidential Lease
- Year Built2011
- CountryCobb
Building Information for 5009 Ridgemont Walk
- StoriesTwo
- Year Built2011
- Lot Size0.0000 Acres
Payment Calculator
Term
Interest
Home Price
Down Payment
The Payment Calculator is for illustrative purposes only. Read More
Property Information for 5009 Ridgemont Walk
Summary
Location and General Information
- Community Features: Pool
- Directions: Take I-285 to Exit 16, South Atlanta Road. Head South on South Atlanta Rd towards Smyrna. Turn right onto North Church Lane. Overlook at Westbury will be on your right.
- Coordinates: 33.833219,-84.483477
School Information
- Elementary School: Nickajack
- Middle School: Campbell
- High School: Campbell
Taxes and HOA Information
- Parcel Number: 17082302360
- Association Fee Includes: Maintenance Structure
- Tax Lot: 96
Virtual Tour
Parking
- Open Parking: No
Interior and Exterior Features
Interior Features
- Cooling: Electric, Central Air, Zoned, Dual
- Heating: Natural Gas, Heat Pump
- Appliances: Gas Water Heater, Dishwasher, Disposal, Microwave
- Basement: None
- Fireplace Features: Family Room, Gas Log
- Flooring: Hardwood
- Interior Features: Tray Ceiling(s), Entrance Foyer, Soaking Tub, Separate Shower, Walk-In Closet(s)
- Levels/Stories: Two
- Kitchen Features: Breakfast Area, Kitchen Island, Walk-in Pantry
- Foundation: Slab
- Total Half Baths: 1
- Bathrooms Total Integer: 4
- Bathrooms Total Decimal: 3
Exterior Features
- Construction Materials: Concrete, Stone
- Pool Features: In Ground
- Roof Type: Composition
- Security Features: Open Access
- Laundry Features: Upper Level
- Pool Private: No
Property
Utilities
- Utilities: Underground Utilities
- Water Source: Public
Property and Assessments
- Home Warranty: No
Green Features
- Green Energy Efficient: Thermostat
Lot Information
- Common Walls: 2+ Common Walls
- Lot Features: Level
Multi Family
- Number of Units To Be Built: Square Feet
Rental
Rent Information
- Land Lease: No
Public Records for 5009 Ridgemont Walk
Home Facts
- Beds3
- Baths3
- Total Finished SqFt2,430 SqFt
- Below Grade Finished2,430 SqFt
- StoriesTwo
- Lot Size0.0000 Acres
- StyleSingle Family Residence
- Year Built2011
- APN17082302360
- CountyCobb
- Fireplaces1


