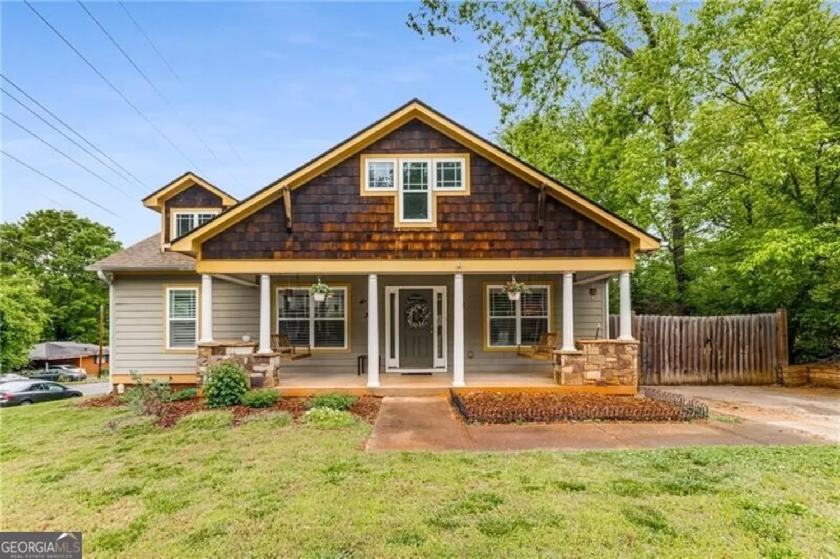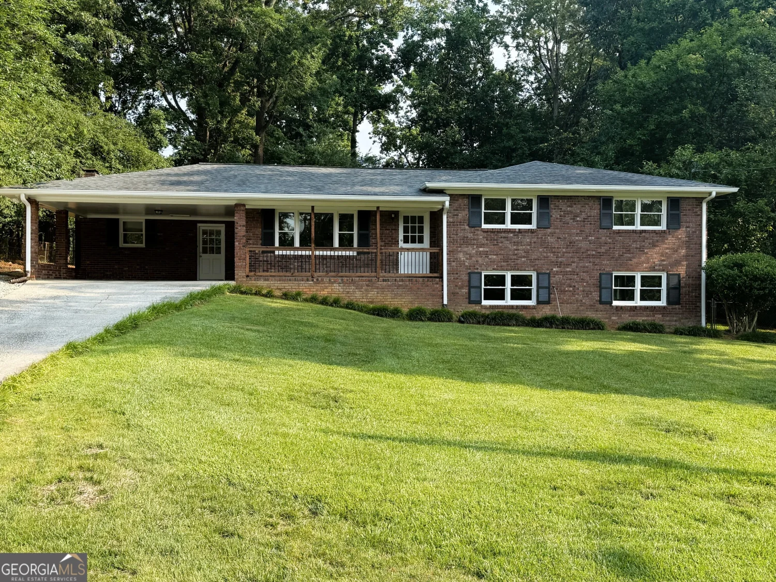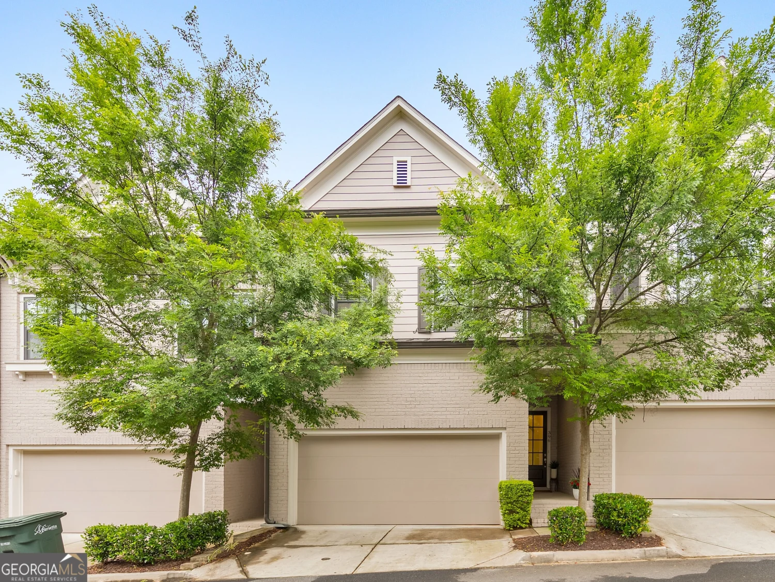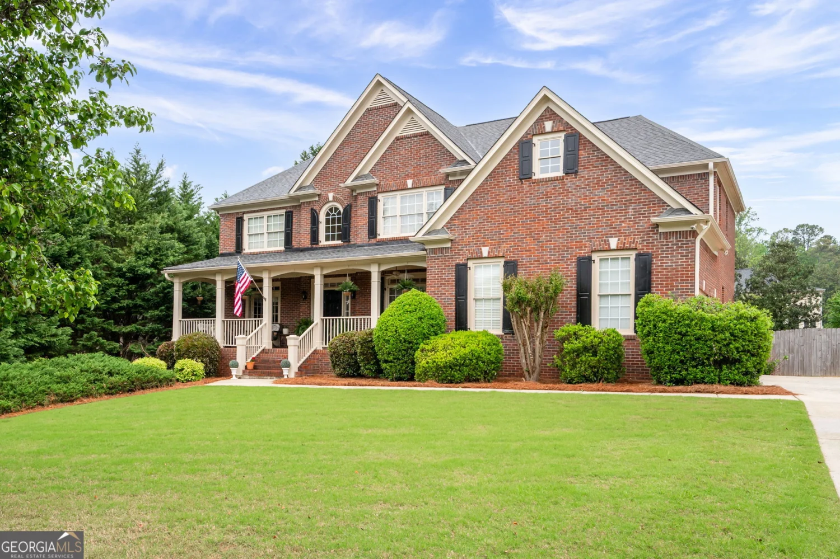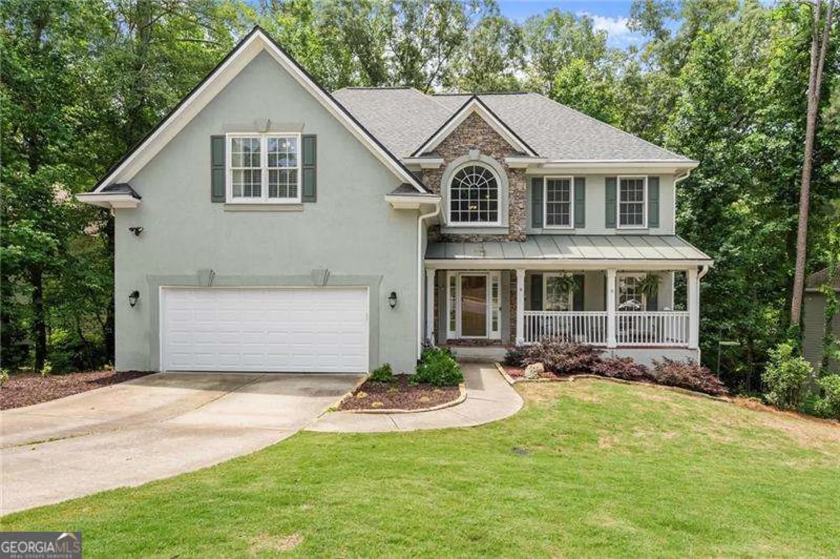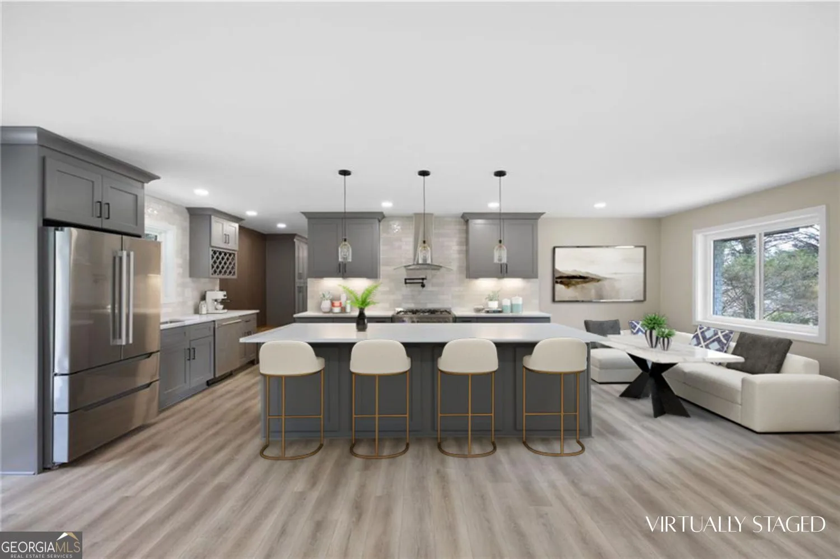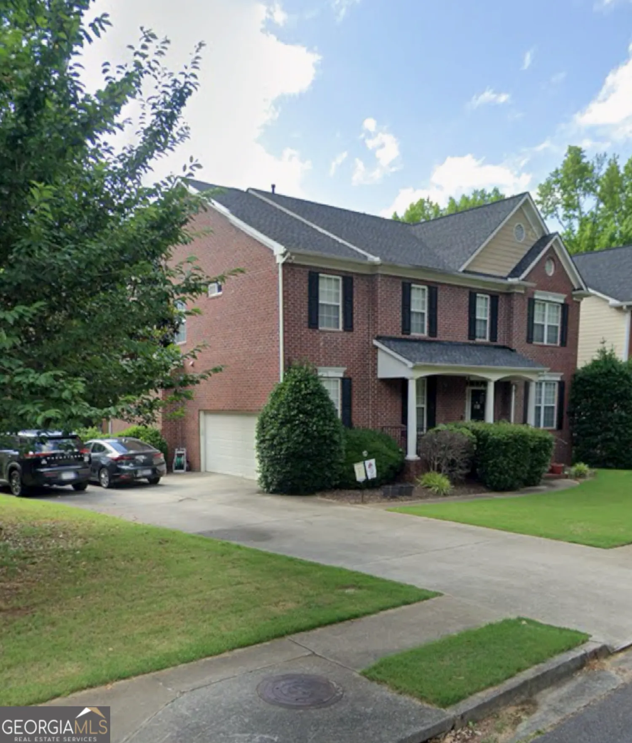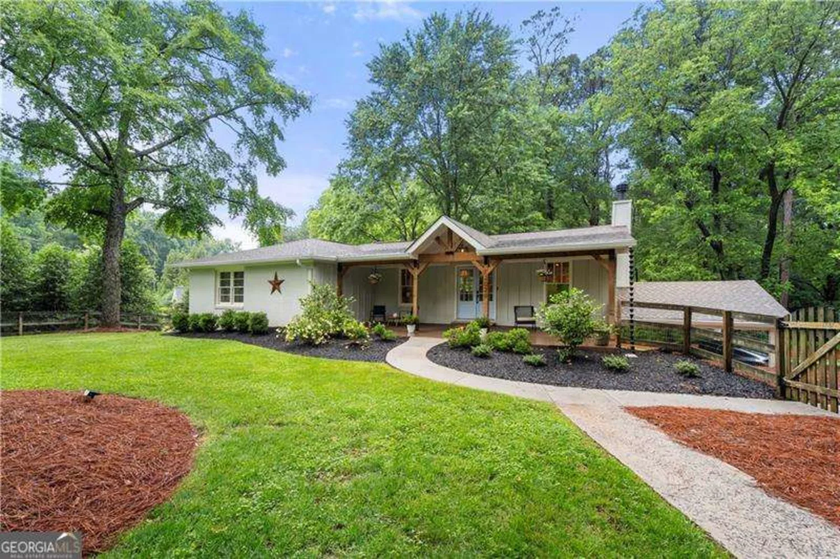956 glenverness driveMarietta, GA 30068
956 glenverness driveMarietta, GA 30068
Description
Welcome home! Stunning executive home in Glen Ives. Situated on a tranquil cul-de-sac lot, this home offers hrdwd floors, formal living & separate dining rooms, 2-story grand entrance, 4 fireplaces, plantation shutters, huge open main level with family room & gourmet kitchen open to inviting keeping room. STORAGE, storage & storage! 5 large bdrms, 4 full baths & 1 half bath. Finished terrace level with wet bar, fireside rec room, bedroom with full bath & charming screened porch overlooking private, wooded back yard. Mt Bethel, Dickerson & Walton school district.
Property Details for 956 Glenverness Drive
- Subdivision ComplexGlen Ives
- Architectural StyleTraditional
- Num Of Parking Spaces2
- Parking FeaturesAttached, Garage, Parking Pad
- Property AttachedNo
LISTING UPDATED:
- StatusClosed
- MLS #8471429
- Days on Site54
- Taxes$7,094 / year
- HOA Fees$300 / month
- MLS TypeResidential
- Year Built1995
- Lot Size0.36 Acres
- CountryCobb
LISTING UPDATED:
- StatusClosed
- MLS #8471429
- Days on Site54
- Taxes$7,094 / year
- HOA Fees$300 / month
- MLS TypeResidential
- Year Built1995
- Lot Size0.36 Acres
- CountryCobb
Building Information for 956 Glenverness Drive
- StoriesTwo
- Year Built1995
- Lot Size0.3600 Acres
Payment Calculator
Term
Interest
Home Price
Down Payment
The Payment Calculator is for illustrative purposes only. Read More
Property Information for 956 Glenverness Drive
Summary
Location and General Information
- Community Features: Sidewalks, Street Lights
- Directions: Johnson Ferry to EAST on Lower Roswell Rd. Left into Glen Ives. Home on right.
- Coordinates: 33.973368,-84.392624
School Information
- Elementary School: Mount Bethel
- Middle School: Dickerson
- High School: Walton
Taxes and HOA Information
- Parcel Number: 01022400280
- Tax Year: 2018
- Association Fee Includes: Maintenance Grounds
- Tax Lot: 0
Virtual Tour
Parking
- Open Parking: Yes
Interior and Exterior Features
Interior Features
- Cooling: Electric, Ceiling Fan(s), Central Air, Attic Fan
- Heating: Natural Gas, Forced Air
- Appliances: Gas Water Heater, Dishwasher, Double Oven, Disposal, Microwave, Oven, Stainless Steel Appliance(s)
- Basement: Bath Finished, Interior Entry, Exterior Entry, Finished, Full
- Fireplace Features: Basement, Family Room, Master Bedroom, Other
- Flooring: Hardwood
- Interior Features: Bookcases, Tray Ceiling(s), Vaulted Ceiling(s), High Ceilings, Entrance Foyer, Rear Stairs, Walk-In Closet(s)
- Levels/Stories: Two
- Kitchen Features: Breakfast Area, Breakfast Bar, Kitchen Island, Solid Surface Counters, Walk-in Pantry
- Total Half Baths: 1
- Bathrooms Total Integer: 5
- Bathrooms Total Decimal: 4
Exterior Features
- Construction Materials: Synthetic Stucco
- Patio And Porch Features: Porch
- Roof Type: Composition
- Security Features: Security System, Carbon Monoxide Detector(s), Smoke Detector(s)
- Pool Private: No
Property
Utilities
- Utilities: Cable Available, Sewer Connected
- Water Source: Public
Property and Assessments
- Home Warranty: Yes
- Property Condition: Resale
Green Features
Lot Information
- Above Grade Finished Area: 6042
- Lot Features: Cul-De-Sac, Level, Private
Multi Family
- Number of Units To Be Built: Square Feet
Rental
Rent Information
- Land Lease: Yes
Public Records for 956 Glenverness Drive
Tax Record
- 2018$7,094.00 ($591.17 / month)
Home Facts
- Beds5
- Baths4
- Total Finished SqFt6,042 SqFt
- Above Grade Finished6,042 SqFt
- StoriesTwo
- Lot Size0.3600 Acres
- StyleSingle Family Residence
- Year Built1995
- APN01022400280
- CountyCobb
- Fireplaces4



