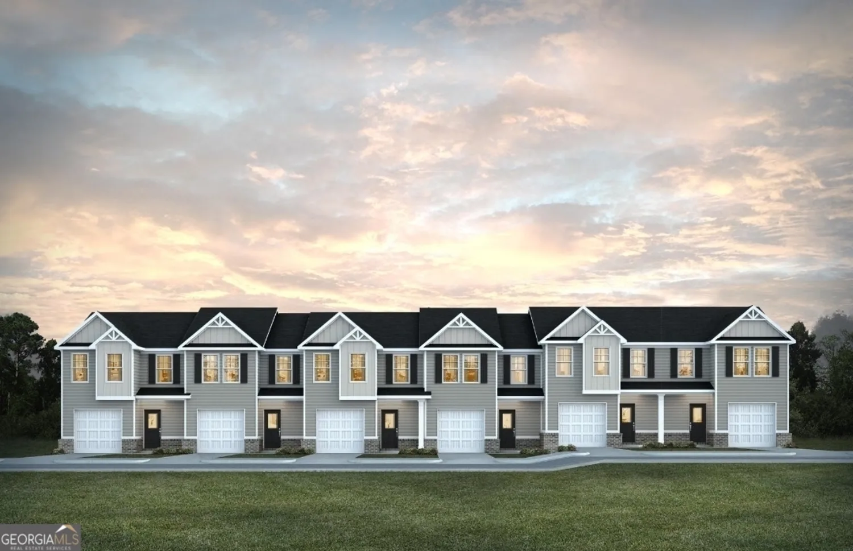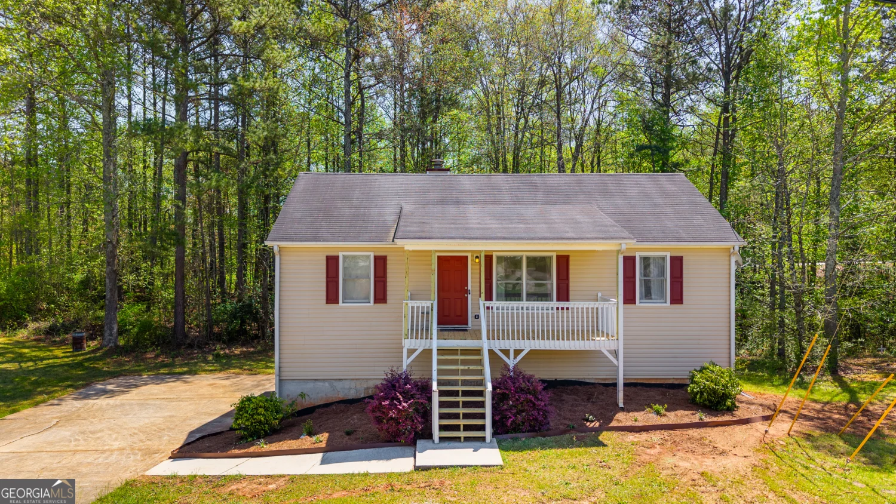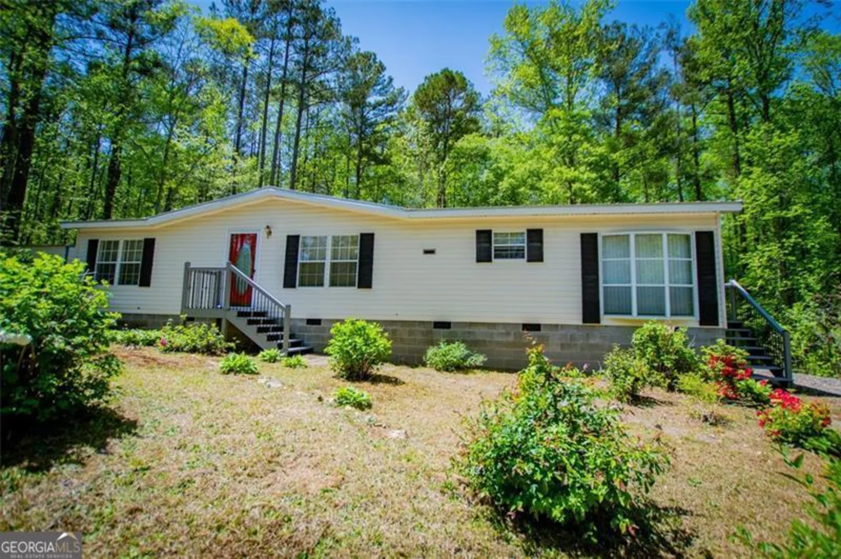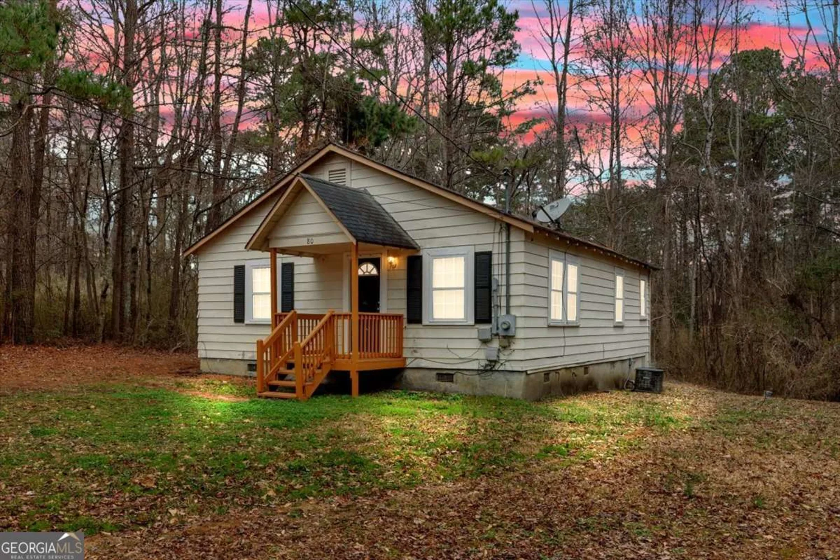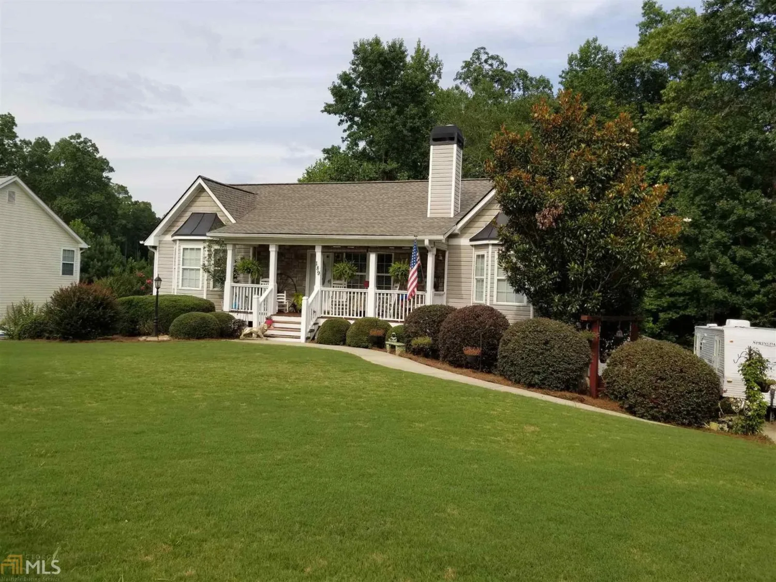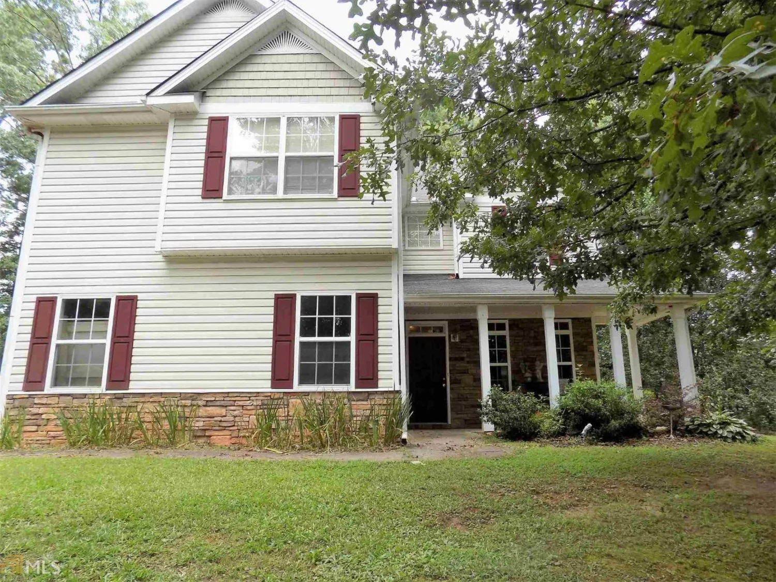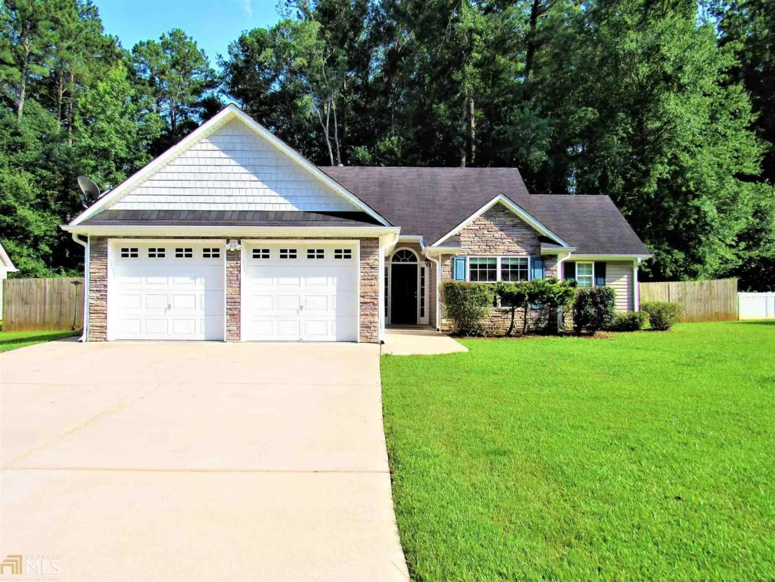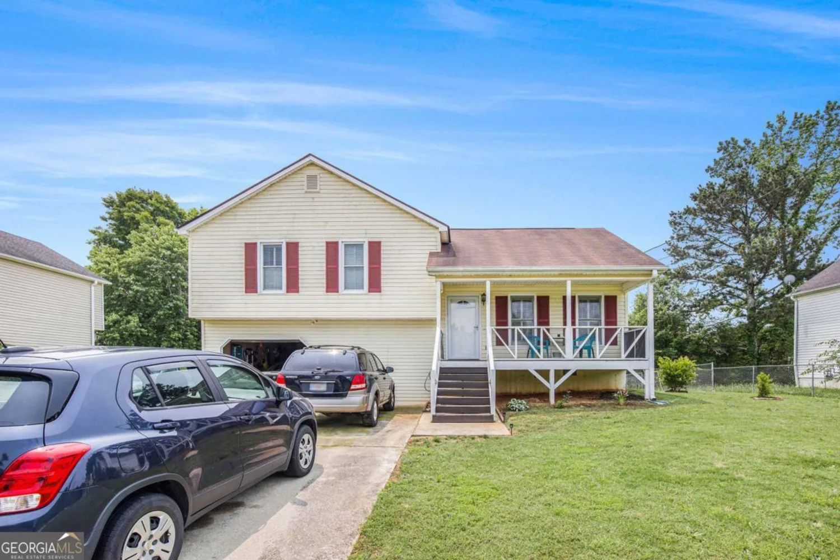500 huntington trailTemple, GA 30179
500 huntington trailTemple, GA 30179
Description
Come tour this gorgeous 3 bed 3 bath Traditional Family home. This home features Bamboo floors, Spacious living room with Open concept to kitchen and breakfast area. High ceilings and lots of windows frame this bright and airy living space. The seperate dining room is perfect for entertaining.Oversized Master bedroom fit for a king. The master bath boasts Tiled floors, double vanity, garden tub, separate shower and private camode. Two additional bedrooms with a full hall bath complete the main level. The basement offers a full bath and three large spaces. Spacious backyard, almost an acre! Welcome Home!
Property Details for 500 Huntington Trail
- Subdivision ComplexHungtington Park
- Architectural StyleTraditional
- Num Of Parking Spaces2
- Parking FeaturesAttached, Garage
- Property AttachedNo
LISTING UPDATED:
- StatusClosed
- MLS #8471615
- Days on Site91
- Taxes$1,661.46 / year
- HOA Fees$300 / month
- MLS TypeResidential
- Year Built2006
- Lot Size0.94 Acres
- CountryCarroll
LISTING UPDATED:
- StatusClosed
- MLS #8471615
- Days on Site91
- Taxes$1,661.46 / year
- HOA Fees$300 / month
- MLS TypeResidential
- Year Built2006
- Lot Size0.94 Acres
- CountryCarroll
Building Information for 500 Huntington Trail
- StoriesMulti/Split
- Year Built2006
- Lot Size0.9400 Acres
Payment Calculator
Term
Interest
Home Price
Down Payment
The Payment Calculator is for illustrative purposes only. Read More
Property Information for 500 Huntington Trail
Summary
Location and General Information
- Community Features: None
- Directions: I20 west to exit 24. Right to 101. Left to Rainey Rd. Right to Hungtington TRail. 1st Home on left.
- Coordinates: 33.776835,-85.02074
School Information
- Elementary School: Temple
- Middle School: Temple
- High School: Temple
Taxes and HOA Information
- Parcel Number: 121 0001
- Tax Year: 2018
- Association Fee Includes: Facilities Fee, Maintenance Grounds
- Tax Lot: 87
Virtual Tour
Parking
- Open Parking: No
Interior and Exterior Features
Interior Features
- Cooling: Electric, Central Air
- Heating: Natural Gas, Central
- Appliances: Gas Water Heater, Dishwasher, Ice Maker, Oven/Range (Combo), Refrigerator, Stainless Steel Appliance(s)
- Basement: Bath Finished, Daylight, Interior Entry, Exterior Entry, Full
- Flooring: Hardwood, Tile
- Interior Features: Tray Ceiling(s), Vaulted Ceiling(s), High Ceilings, Double Vanity, Soaking Tub, Separate Shower, Walk-In Closet(s), Master On Main Level
- Levels/Stories: Multi/Split
- Window Features: Storm Window(s)
- Kitchen Features: Breakfast Area, Breakfast Room, Kitchen Island
- Main Bedrooms: 3
- Bathrooms Total Integer: 3
- Main Full Baths: 2
- Bathrooms Total Decimal: 3
Exterior Features
- Construction Materials: Press Board
- Roof Type: Composition
- Laundry Features: Mud Room, Laundry Closet
- Pool Private: No
Property
Utilities
- Water Source: Public
Property and Assessments
- Home Warranty: Yes
- Property Condition: Resale
Green Features
- Green Energy Efficient: Insulation, Doors
Lot Information
- Above Grade Finished Area: 1746
- Lot Features: Corner Lot, Private
Multi Family
- Number of Units To Be Built: Square Feet
Rental
Rent Information
- Land Lease: Yes
Public Records for 500 Huntington Trail
Tax Record
- 2018$1,661.46 ($138.46 / month)
Home Facts
- Beds3
- Baths3
- Total Finished SqFt1,746 SqFt
- Above Grade Finished1,746 SqFt
- StoriesMulti/Split
- Lot Size0.9400 Acres
- StyleSingle Family Residence
- Year Built2006
- APN121 0001
- CountyCarroll
- Fireplaces1


