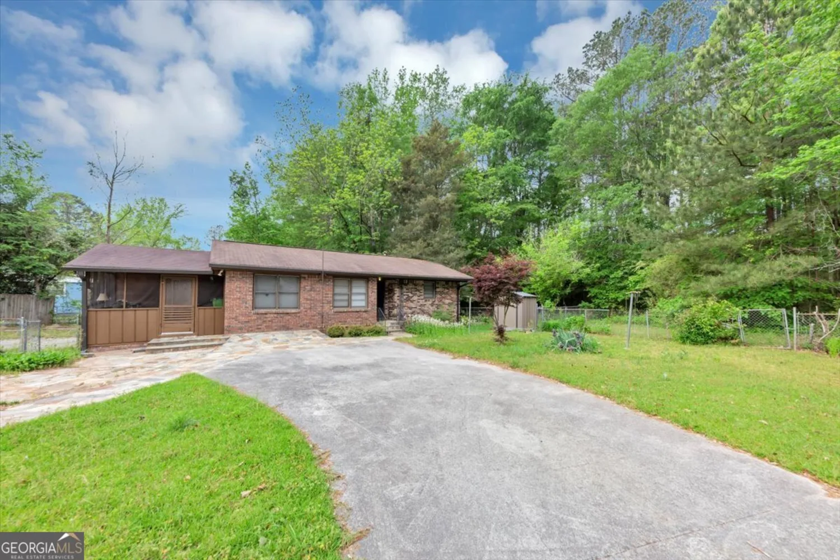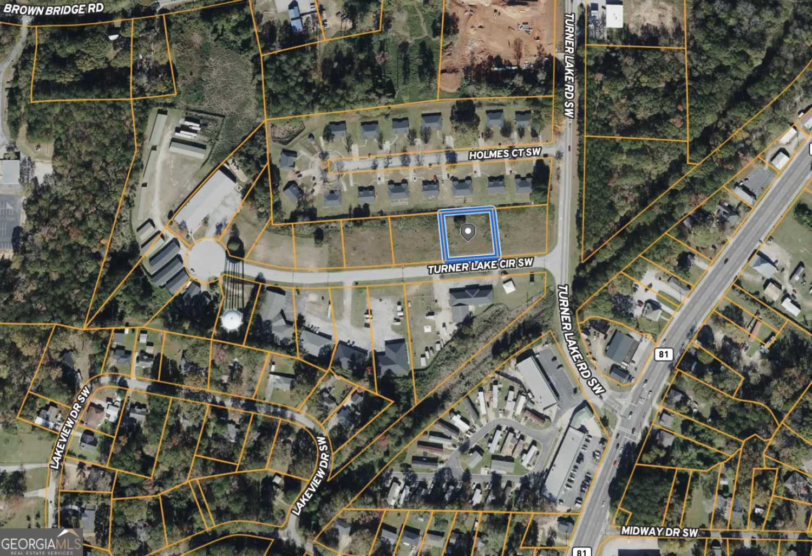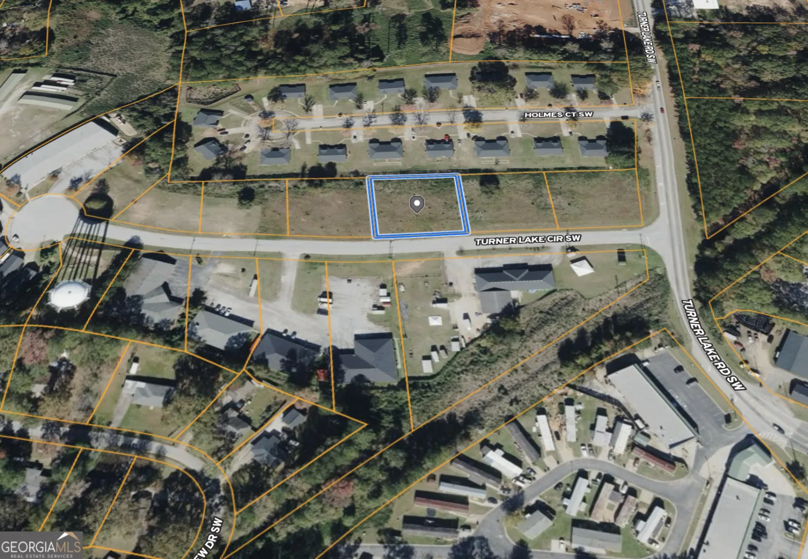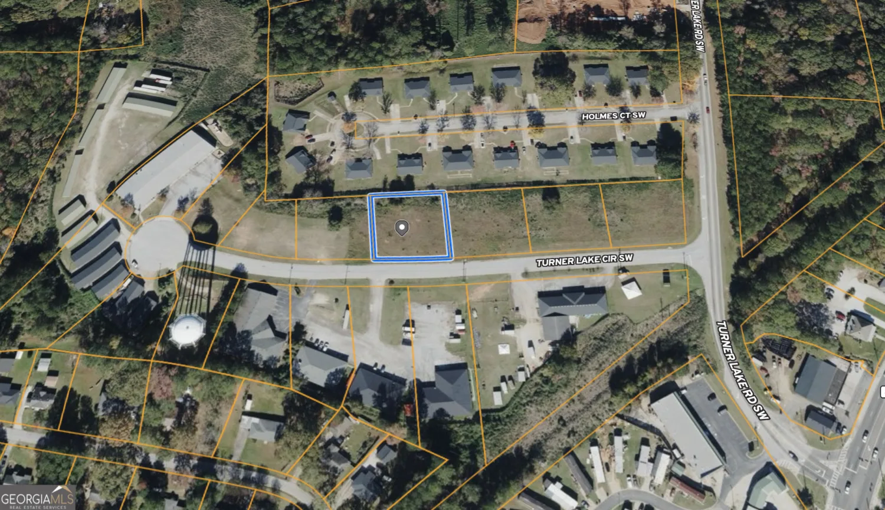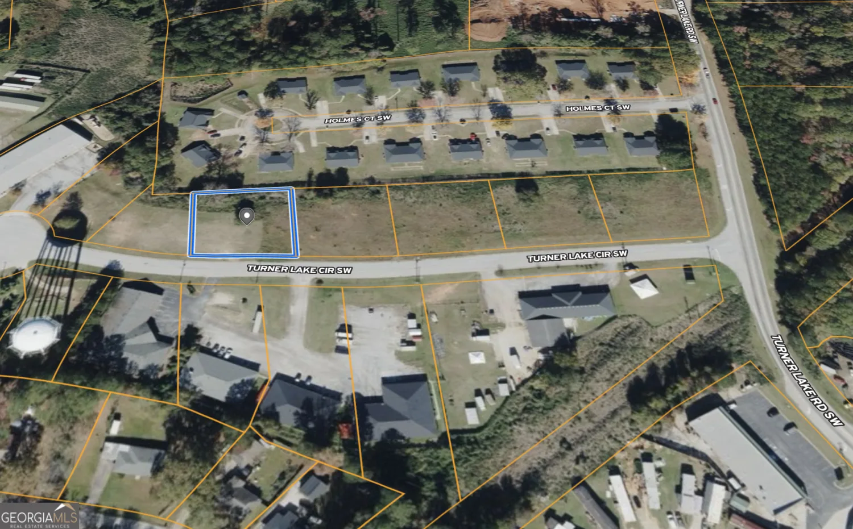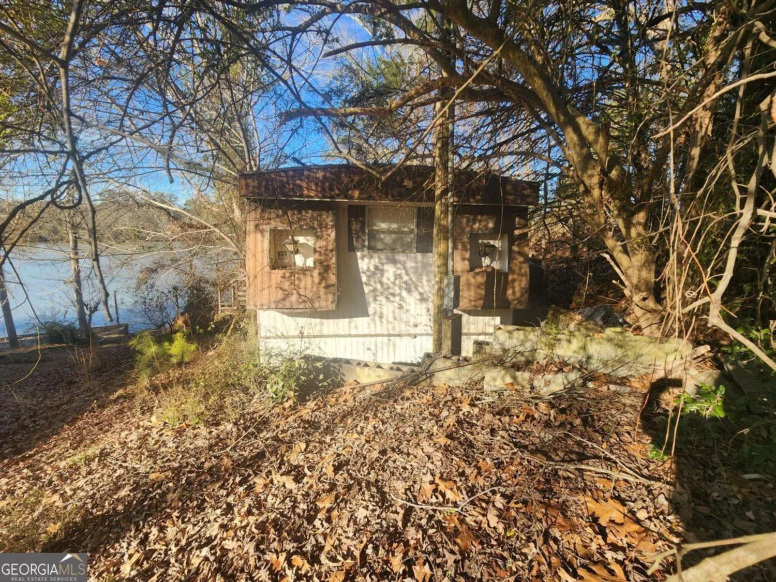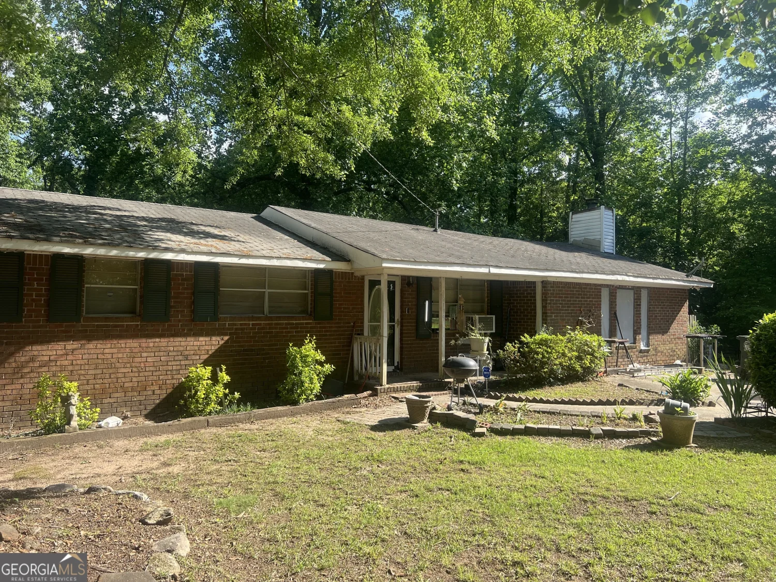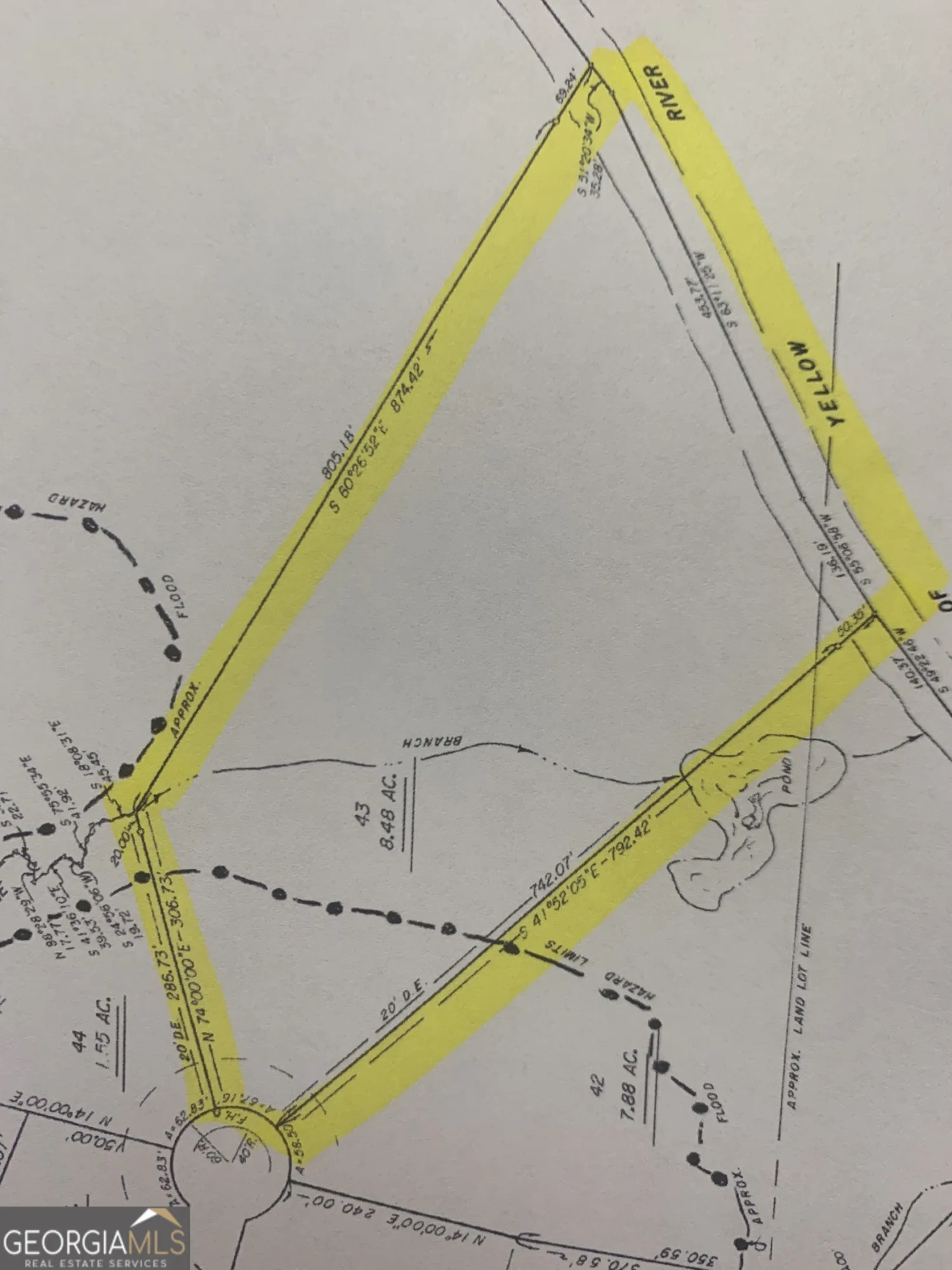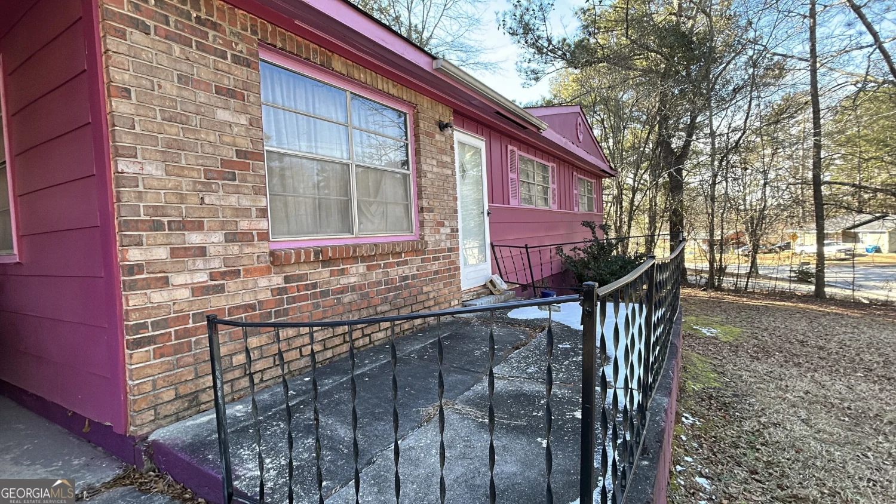60 stephens driveCovington, GA 30016
60 stephens driveCovington, GA 30016
Description
GORGEOUS NEW RANCH LISTING!! ONLY 22 MIN FROM DOWNTOWN ATL, THIS BEAUTIFUL RANCH-STYLE HOME IS PERCHED ON A HUGE, LEVEL FENCE ACRE. OPEN FLOOR PLAN. GOOD-SIZED MASTER. OVERSIZED FAMILY ROOM- WITH PANORAMIC VIEWS OF SOCCER-SIZE PRIVATE LOT. LEVEL DRIVEWAY W/ EXTRA GUEST PARKING. REAR PATIO FOR GRILLING ... HOME IN EXCEPTIONAL CARE. DEEP SETBACK FROM STREET. AND NO HOA DUES! AMAZING PRICE FOR THIS MUCH QUALITY HOME. PERFECT FOR OWNER OCCUPANT OR AN INVESTOR- FANTASTIC LOCATION IN QUIET COMMUNITY.
Property Details for 60 Stephens Drive
- Subdivision ComplexDuron Villas
- Architectural StyleBrick 4 Side, Brick/Frame, Ranch
- Num Of Parking Spaces2
- Parking FeaturesAttached, Garage Door Opener, Garage, Kitchen Level
- Property AttachedNo
- Waterfront FeaturesNo Dock Or Boathouse
LISTING UPDATED:
- StatusClosed
- MLS #8474233
- Days on Site3
- Taxes$992.91 / year
- MLS TypeResidential
- Year Built1984
- Lot Size1.01 Acres
- CountryNewton
LISTING UPDATED:
- StatusClosed
- MLS #8474233
- Days on Site3
- Taxes$992.91 / year
- MLS TypeResidential
- Year Built1984
- Lot Size1.01 Acres
- CountryNewton
Building Information for 60 Stephens Drive
- StoriesOne
- Year Built1984
- Lot Size1.0100 Acres
Payment Calculator
Term
Interest
Home Price
Down Payment
The Payment Calculator is for illustrative purposes only. Read More
Property Information for 60 Stephens Drive
Summary
Location and General Information
- Community Features: None
- Directions: USE GPS
- Coordinates: 33.587559,-83.973652
School Information
- Elementary School: West Newton
- Middle School: Veterans Memorial
- High School: Newton
Taxes and HOA Information
- Parcel Number: 0013000000152000
- Tax Year: 2017
- Association Fee Includes: None
- Tax Lot: 6
Virtual Tour
Parking
- Open Parking: No
Interior and Exterior Features
Interior Features
- Cooling: Electric, Ceiling Fan(s), Central Air
- Heating: Natural Gas, Forced Air
- Appliances: Gas Water Heater, Cooktop, Dishwasher, Disposal, Refrigerator
- Basement: None
- Fireplace Features: Living Room
- Flooring: Carpet
- Interior Features: Master On Main Level
- Levels/Stories: One
- Kitchen Features: Breakfast Area
- Foundation: Slab
- Main Bedrooms: 3
- Bathrooms Total Integer: 2
- Main Full Baths: 2
- Bathrooms Total Decimal: 2
Exterior Features
- Fencing: Fenced
- Patio And Porch Features: Deck, Patio
- Roof Type: Composition
- Laundry Features: In Kitchen, Mud Room
- Pool Private: No
Property
Utilities
- Sewer: Septic Tank
- Water Source: Public
Property and Assessments
- Home Warranty: Yes
- Property Condition: Resale
Green Features
- Green Energy Efficient: Thermostat
Lot Information
- Above Grade Finished Area: 1515
- Lot Features: Level, Private
- Waterfront Footage: No Dock Or Boathouse
Multi Family
- Number of Units To Be Built: Square Feet
Rental
Rent Information
- Land Lease: Yes
Public Records for 60 Stephens Drive
Tax Record
- 2017$992.91 ($82.74 / month)
Home Facts
- Beds3
- Baths2
- Total Finished SqFt1,515 SqFt
- Above Grade Finished1,515 SqFt
- StoriesOne
- Lot Size1.0100 Acres
- StyleSingle Family Residence
- Year Built1984
- APN0013000000152000
- CountyNewton
- Fireplaces1


