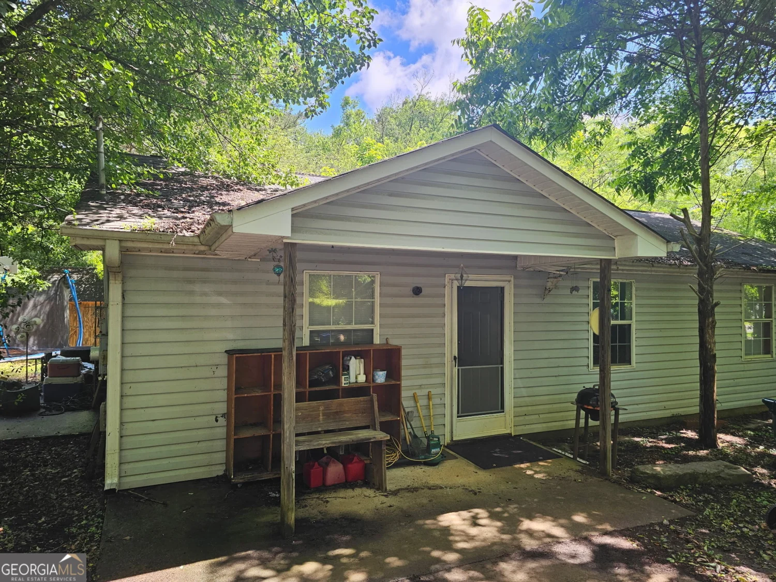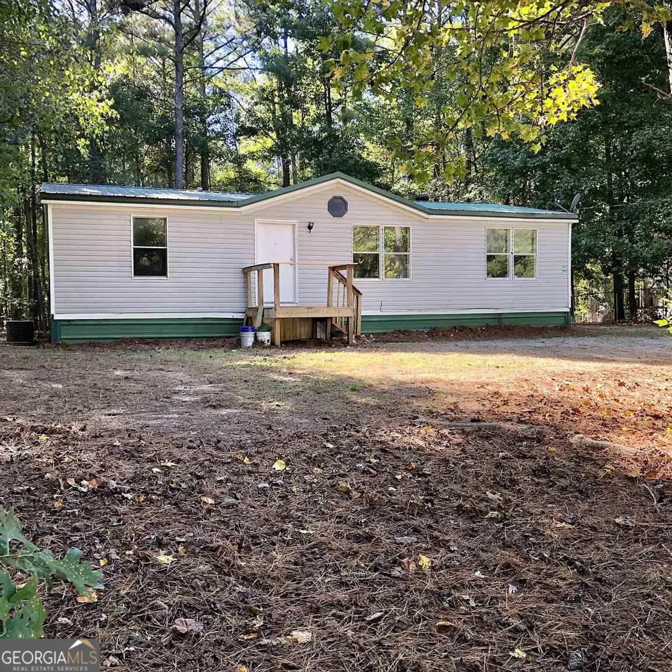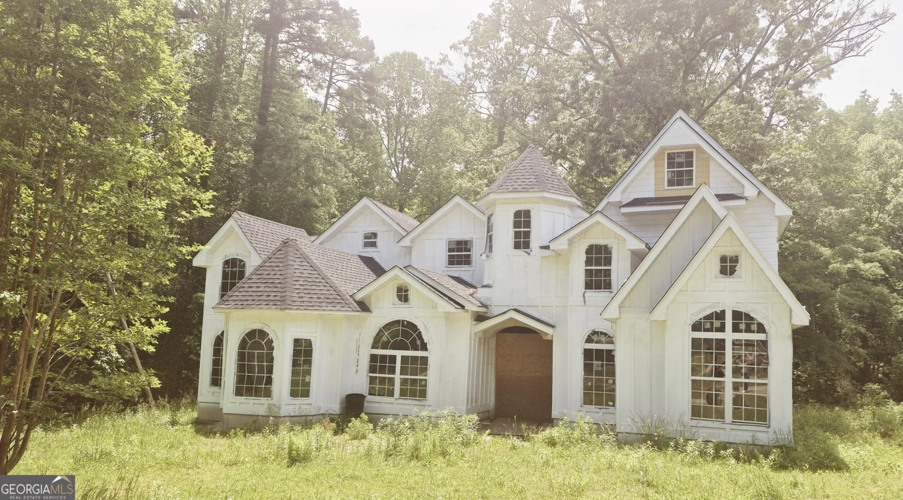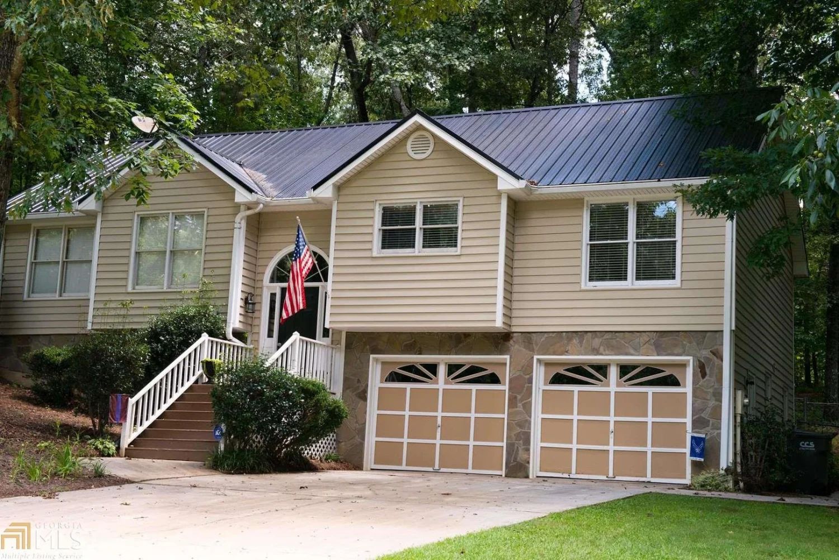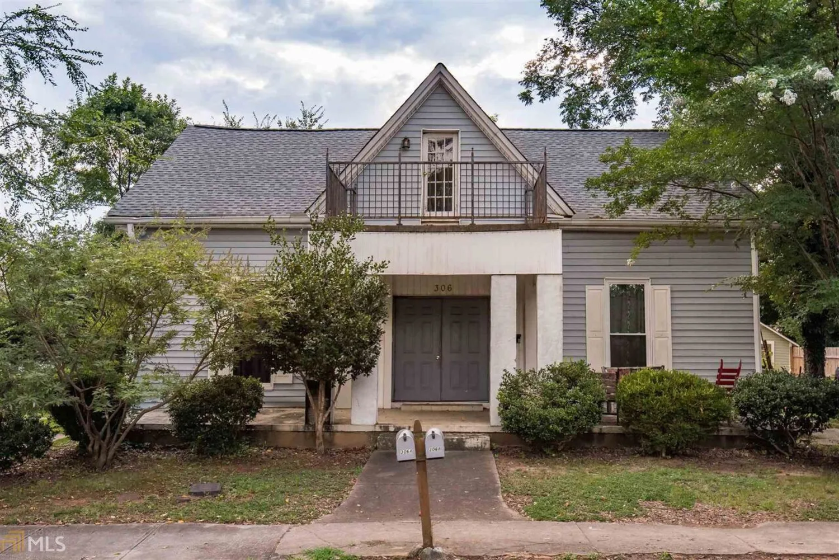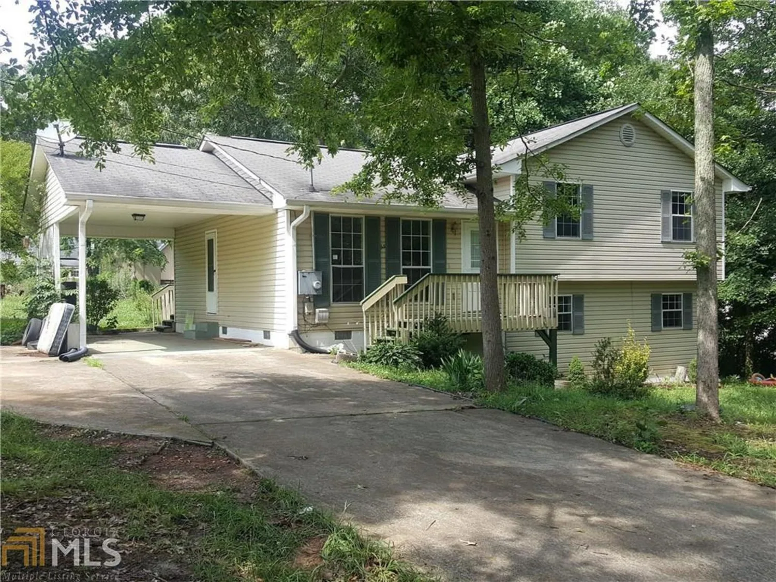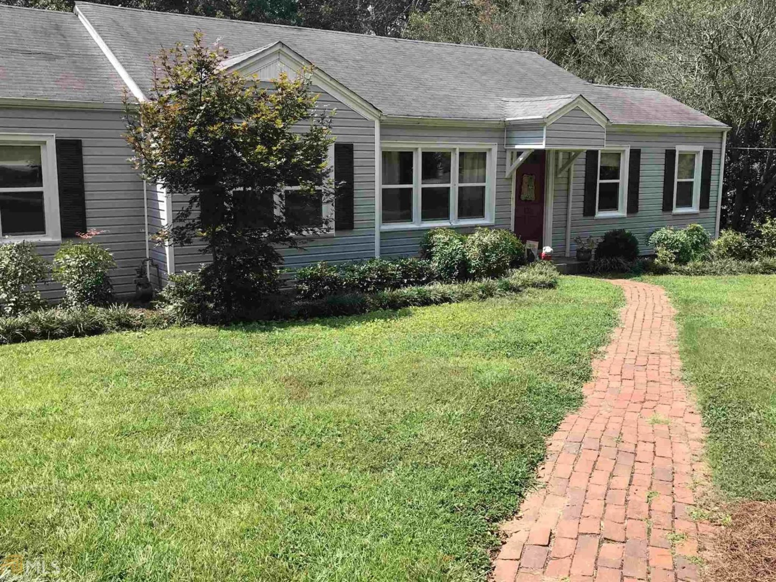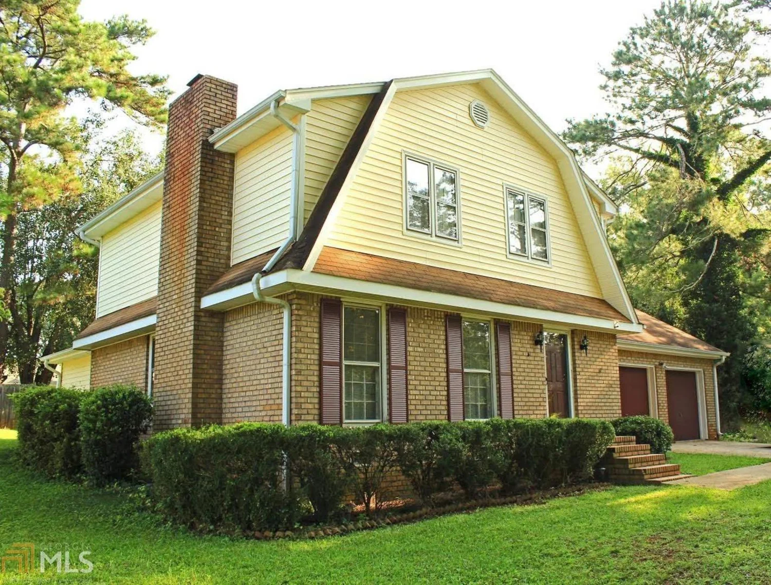80 gibson drive 12Carrollton, GA 30117
80 gibson drive 12Carrollton, GA 30117
Description
DELIGHTFUL 3 BEDROOM HOME ON PRIVATE LOT IN CUL DE SAC. BACK YARD VIEW OF IF OPEN FARM LAND. COZY FAMILY ROOM WITH WOOD BURNING HEAT IN MASONRY FIREPLACE. RENOVATED BATHROOMS. ENJOY THE SCREENED PORCH AND DECK LOCATED ADJACENT TO DINING ROOM AND KITCHEN. LARGE STORAGE BUILDING/SHOP AT END OF DRIVEWAY. DOUBLE GARAGE HAS PERMANENT STAIRS LEADING TO FLOORED ATTIC AREA. WOODED FRONT WITH BEAUTIFUL LANDSCAPING. DO NOT USE SHOWING TIME, TO SHOW CALL LISTING AGENT.
Property Details for 80 Gibson Drive 12
- Subdivision ComplexGibson
- Architectural StyleBrick/Frame, Ranch
- ExteriorGarden, Other
- Num Of Parking Spaces2
- Parking FeaturesGarage Door Opener, Garage, Kitchen Level
- Property AttachedNo
LISTING UPDATED:
- StatusClosed
- MLS #8477103
- Days on Site85
- Taxes$1,000 / year
- MLS TypeResidential
- Year Built1973
- CountryCarroll
LISTING UPDATED:
- StatusClosed
- MLS #8477103
- Days on Site85
- Taxes$1,000 / year
- MLS TypeResidential
- Year Built1973
- CountryCarroll
Building Information for 80 Gibson Drive 12
- StoriesOne
- Year Built1973
- Lot Size0.0000 Acres
Payment Calculator
Term
Interest
Home Price
Down Payment
The Payment Calculator is for illustrative purposes only. Read More
Property Information for 80 Gibson Drive 12
Summary
Location and General Information
- Community Features: None
- Directions: FROM HWY 113 TURN ONTO GIBSON DRIVE, LEFT AT CURVE AND HOUSE IS AT END IN CUL DE SAC.
- Coordinates: 33.613871,-85.079906
School Information
- Elementary School: Central
- Middle School: Central
- High School: Central
Taxes and HOA Information
- Parcel Number: 089 0591
- Tax Year: 2017
- Association Fee Includes: None
- Tax Lot: 12
Virtual Tour
Parking
- Open Parking: No
Interior and Exterior Features
Interior Features
- Cooling: Electric, Ceiling Fan(s), Central Air
- Heating: Other, Central
- Appliances: Dishwasher, Oven/Range (Combo)
- Basement: Crawl Space
- Fireplace Features: Family Room, Masonry, Wood Burning Stove
- Interior Features: Master On Main Level
- Levels/Stories: One
- Kitchen Features: Breakfast Bar
- Main Bedrooms: 3
- Bathrooms Total Integer: 2
- Main Full Baths: 2
- Bathrooms Total Decimal: 2
Exterior Features
- Patio And Porch Features: Deck, Patio
- Roof Type: Composition
- Laundry Features: In Kitchen
- Pool Private: No
- Other Structures: Outbuilding
Property
Utilities
- Sewer: Septic Tank
- Utilities: Cable Available
- Water Source: Public, Well
Property and Assessments
- Home Warranty: Yes
- Property Condition: Resale
Green Features
- Green Energy Efficient: Doors
Lot Information
- Above Grade Finished Area: 1441
- Lot Features: Cul-De-Sac, Level, Private
Multi Family
- # Of Units In Community: 12
- Number of Units To Be Built: Square Feet
Rental
Rent Information
- Land Lease: Yes
Public Records for 80 Gibson Drive 12
Tax Record
- 2017$1,000.00 ($83.33 / month)
Home Facts
- Beds3
- Baths2
- Total Finished SqFt1,441 SqFt
- Above Grade Finished1,441 SqFt
- StoriesOne
- Lot Size0.0000 Acres
- StyleSingle Family Residence
- Year Built1973
- APN089 0591
- CountyCarroll
- Fireplaces1


